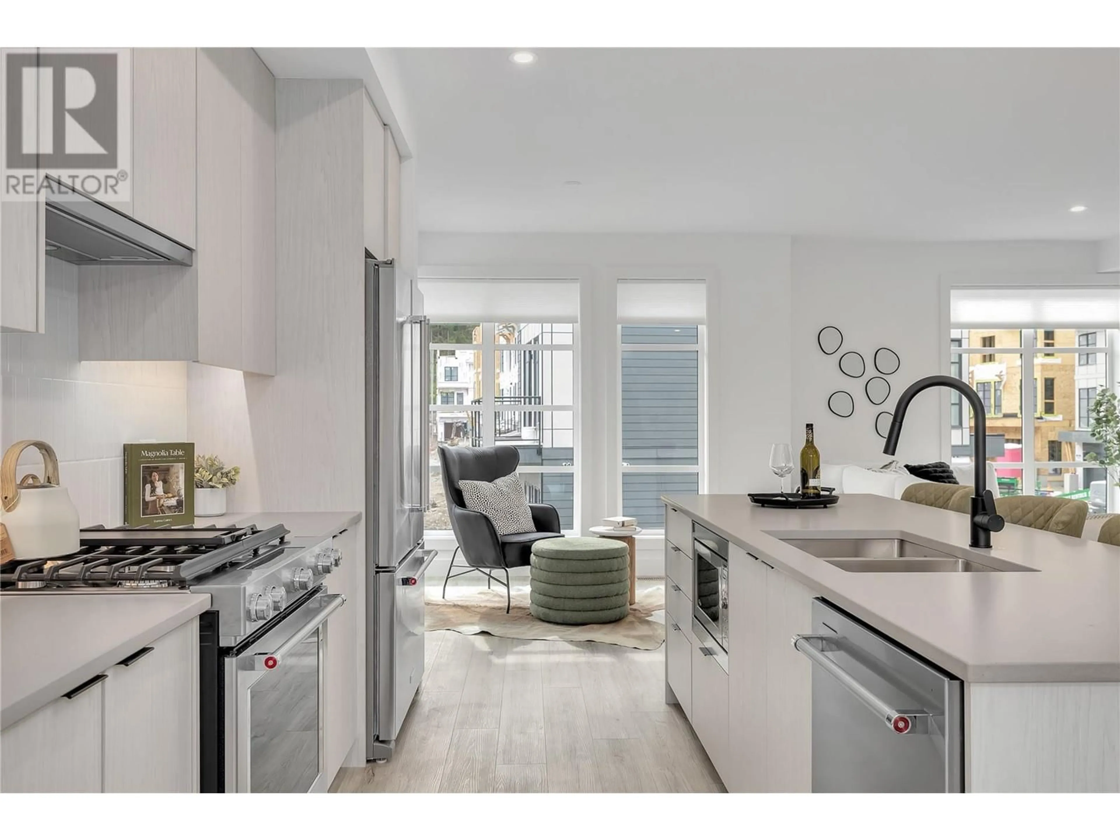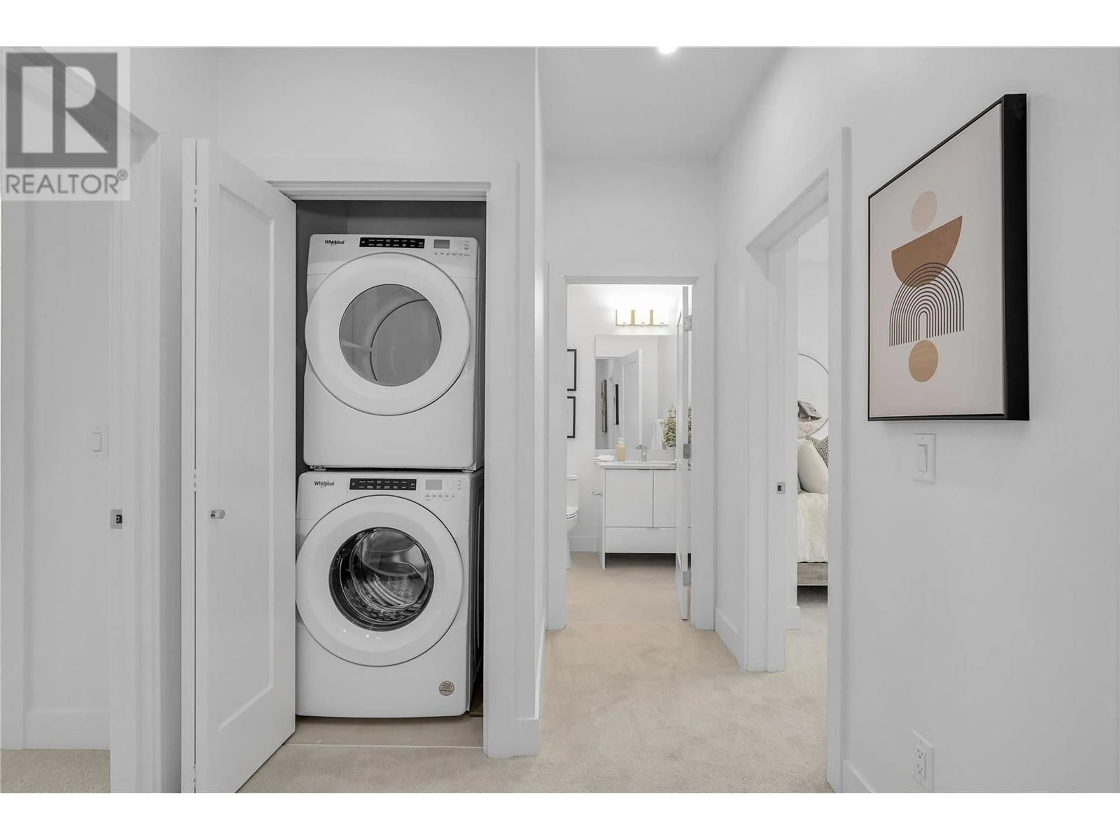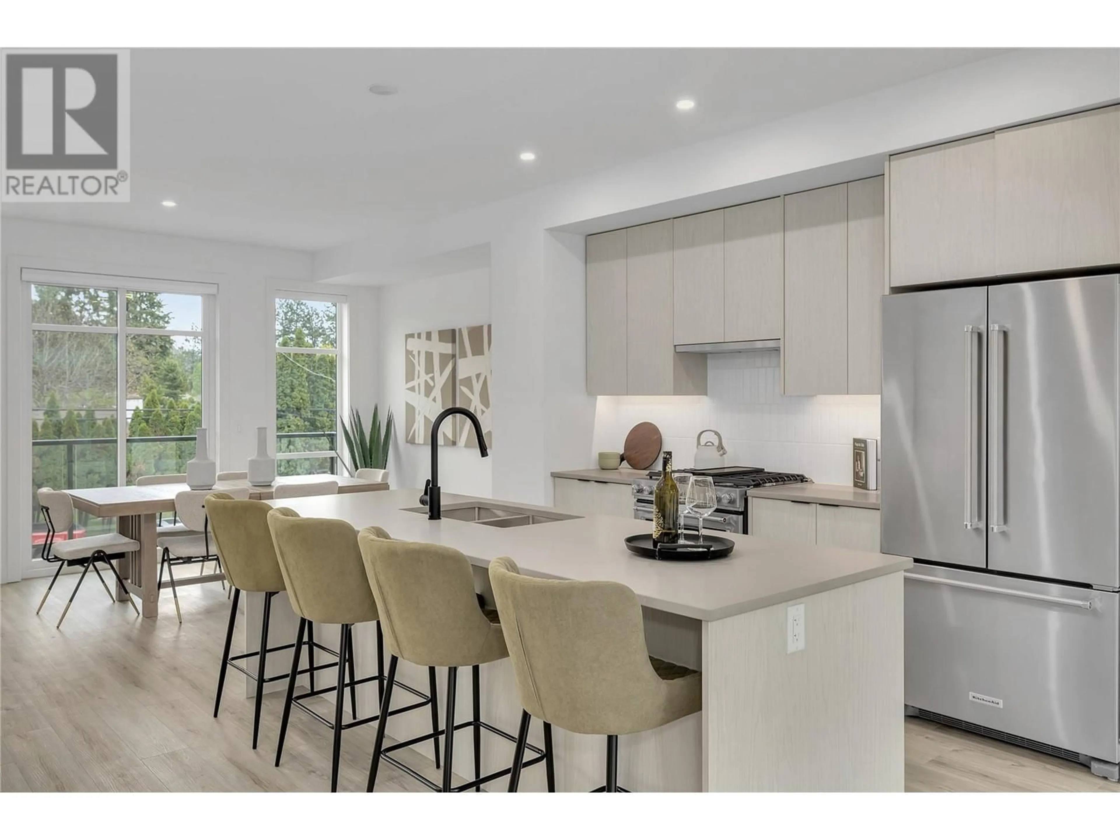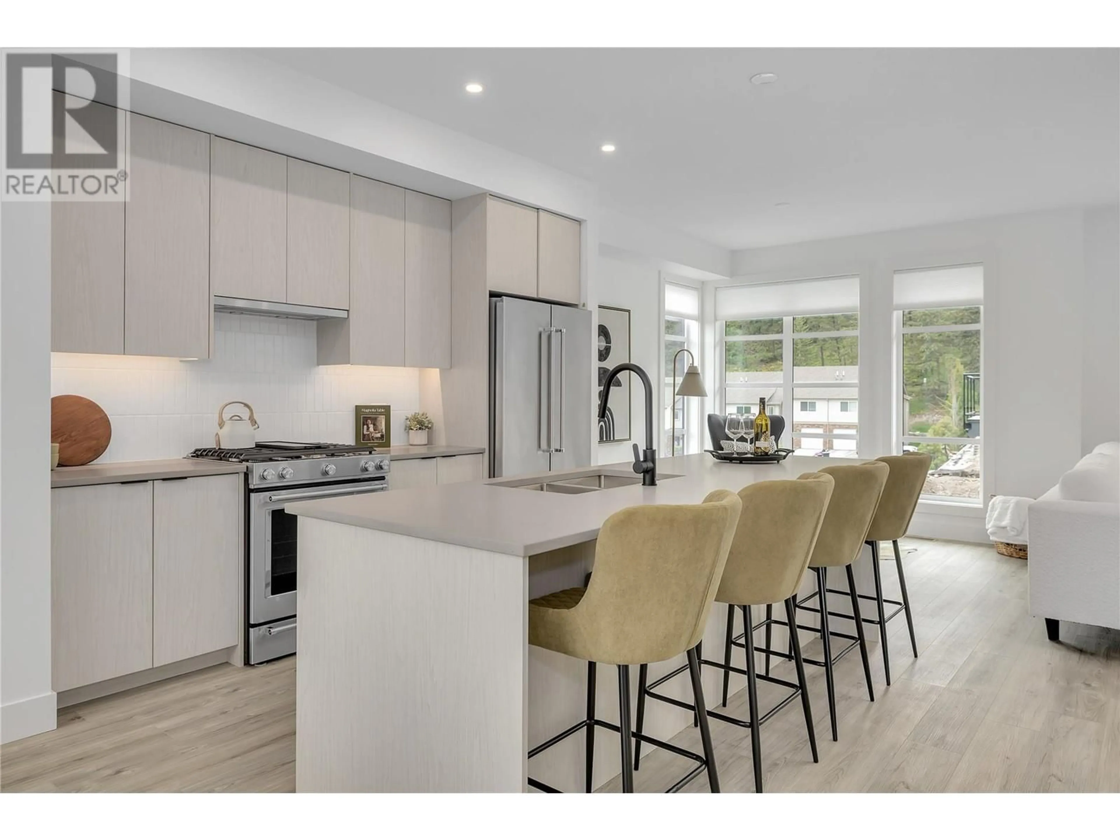132 - 1455 CARA GLEN COURT, Kelowna, British Columbia V1V3B8
Contact us about this property
Highlights
Estimated valueThis is the price Wahi expects this property to sell for.
The calculation is powered by our Instant Home Value Estimate, which uses current market and property price trends to estimate your home’s value with a 90% accuracy rate.Not available
Price/Sqft$523/sqft
Monthly cost
Open Calculator
Description
BRAND NEW, MOVE-IN NOW Townhomes at the Peaks in Glenmore. Home 132 at The Peaks is a 3 bedroom 3 bathroom townhome with approx. 1,527 sq ft, a double garage, timeless interiors, a fully fenced yard, and a private 430+ sq ft rooftop patio with sweeping city and valley views. The main level features bright vinyl plank flooring, energy efficient windows, and open living with kitchen, dining, living, and a bonus family room, while the designer kitchen includes a large island, quartz countertops, and KitchenAid appliances. Upstairs offers the primary bedroom with a heated floor ensuite plus two additional bedrooms, a full bath, and laundry. Stop Scrolling. Start Living. 3 and 4 Bedroom Rooftop Patio Townhomes (Vibes Included). Rooftop patios, double garages, fenced yards. Property Transfer Tax Exempt (savings of $13,998). First time buyers, ask about the new GST rebate for additional savings of $39,995. Only a few 3 & 4 Bedroom rooftop patio homes remain, starting from $759,900 Located in Kelowna’s Glenmore area near trails, schools, parks, and amenities. Visit thepeaksliving.ca or call 778-200-5634. Own the rooftop life. It’s time to stop scrolling and start living at The Peaks. (id:39198)
Property Details
Interior
Features
Main level Floor
2pc Bathroom
Family room
8'8'' x 11'7''Dining room
11'8'' x 9'5''Kitchen
10'10'' x 13'11''Exterior
Parking
Garage spaces -
Garage type -
Total parking spaces 2
Condo Details
Inclusions
Property History
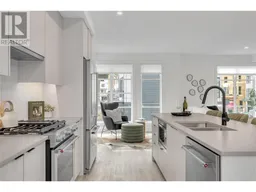 31
31
