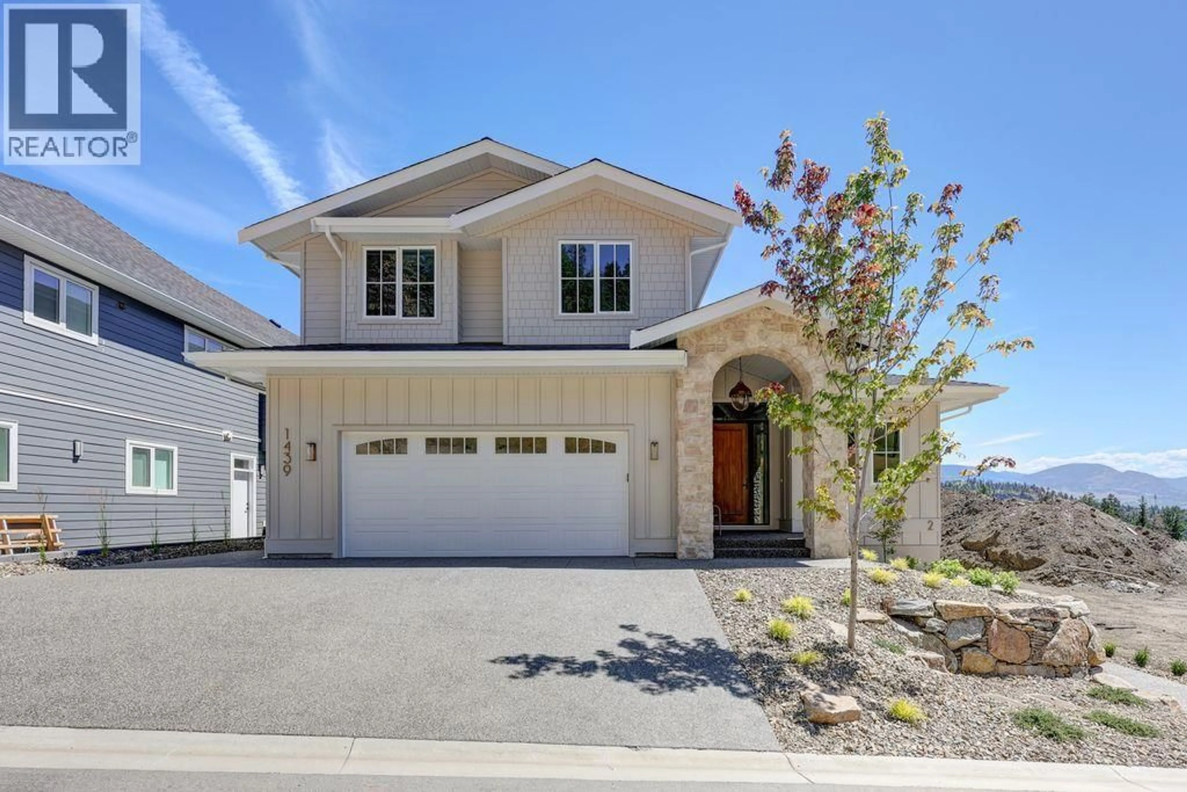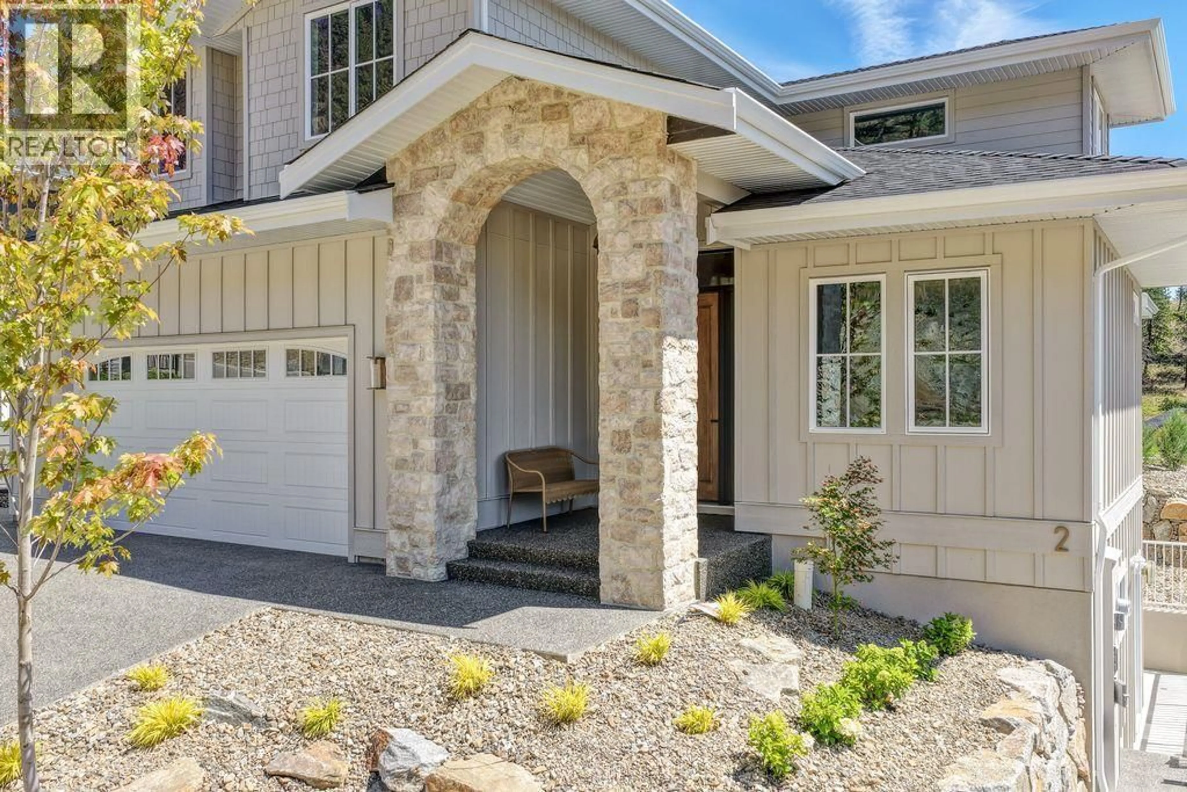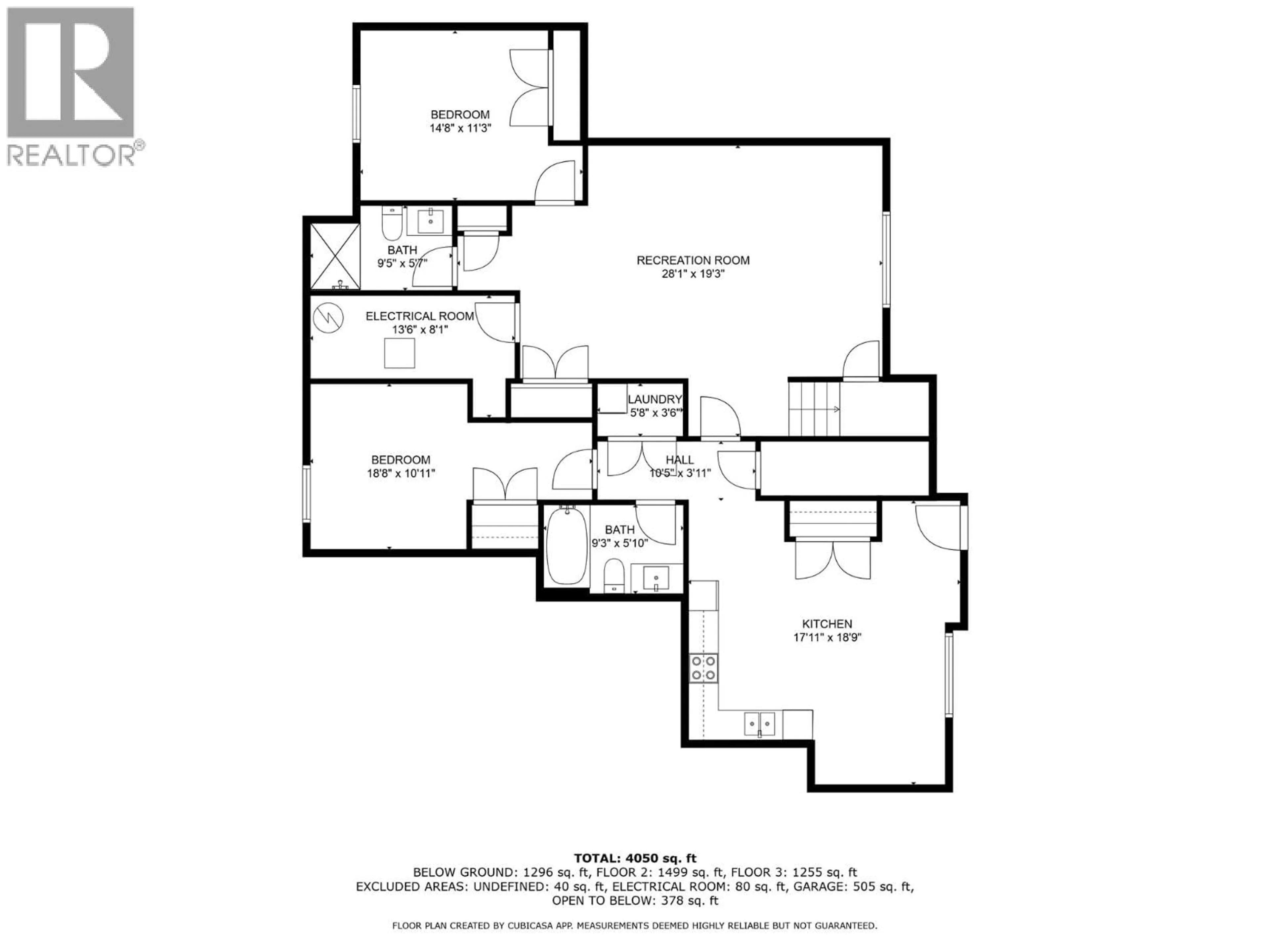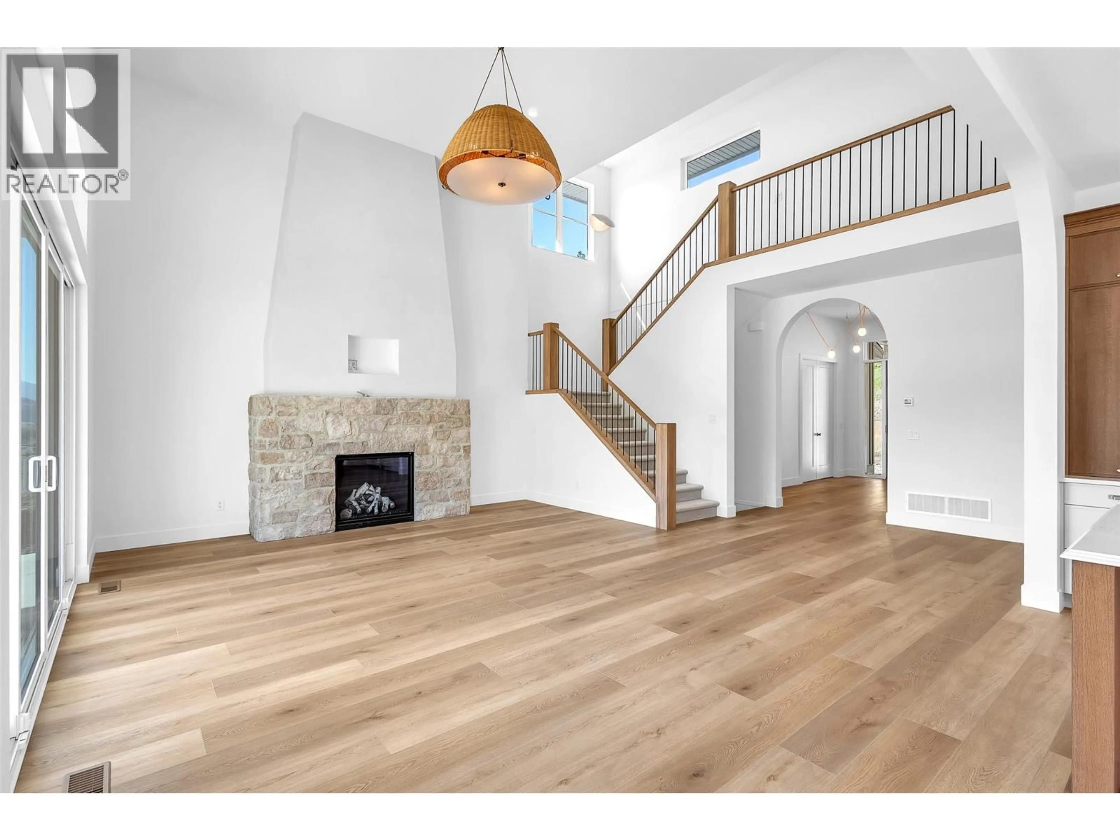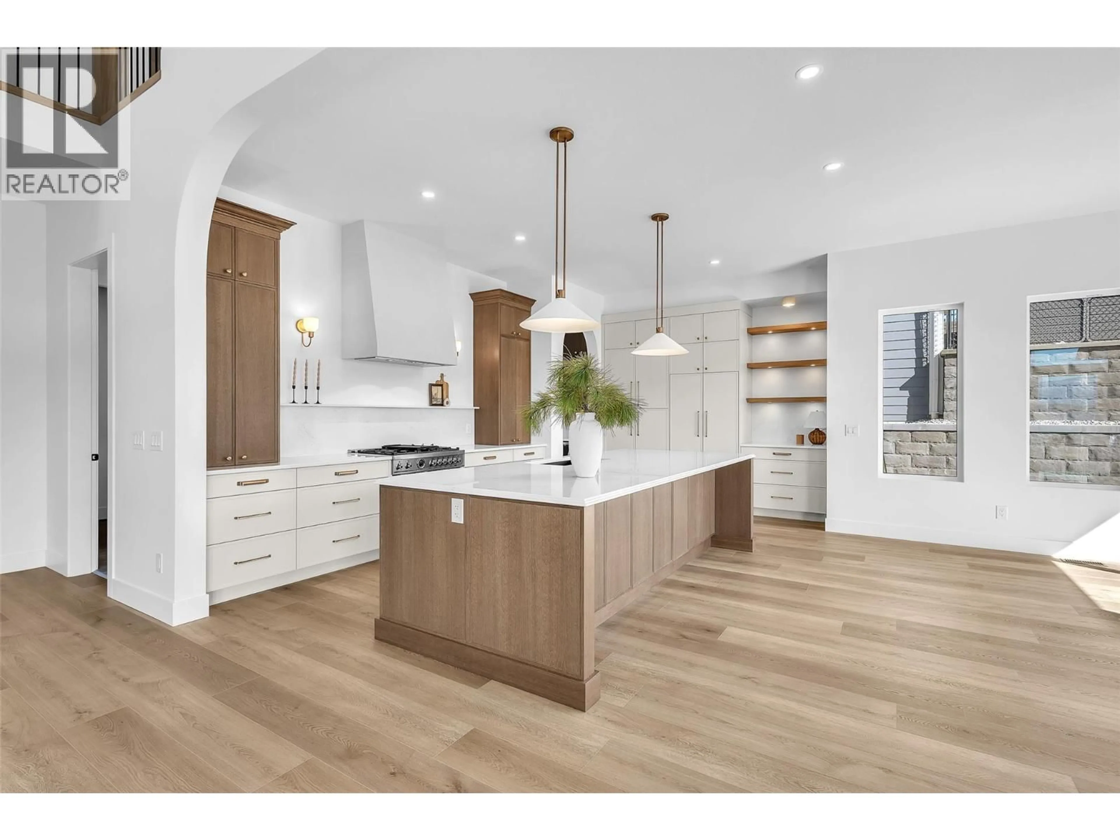1439 WHISTLING PINE PLACE, Kelowna, British Columbia V1V2C6
Contact us about this property
Highlights
Estimated valueThis is the price Wahi expects this property to sell for.
The calculation is powered by our Instant Home Value Estimate, which uses current market and property price trends to estimate your home’s value with a 90% accuracy rate.Not available
Price/Sqft$425/sqft
Monthly cost
Open Calculator
Description
Don’t miss the opportunity to own this showpiece in Hidden Hills — a home where every detail is crafted for luxurious everyday living. Step into this stunning 5 bedroom, 4 bathroom masterpiece, complete with a fully legal 1 bedroom suite. Designed with modern elegance and functionality, this home spares no detail. At the heart of the home is a true chef’s kitchen, featuring an oversized island with a reeded-edge quartz countertop, top-of-the-line Bertazzoni range, continuous-edge waterfall backsplash, soft-close cabinetry, two dishwashers and a separate butler’s pantry complete with a mini-fridge and microwave. White oak floors flow into the family room with soaring 20 foot ceilings, a trapeze light fixture, and limestone fireplace all overlooking breathtaking views of Wilden. An office, mudroom, and a main floor bathroom complete the main floor. Upstairs, 3 bedrooms, including a primary suite designed to be your personal oasis. Including freestanding tub, oversized custom shower, double sinks, abundant storage, separate water closet and a spacious walk-in closet. The home offers two full laundry rooms, one upstairs and one on the main level. The lower floor extends the living space with a bonus family room, 1 bedroom, full bathroom, and a completely self-contained legal suite. Fully landscaped with U/G irrigation. This property is complete with plumbing and electrical for a pool and garage is oversized for 2 cars with EV plug. Plus GST (id:39198)
Property Details
Interior
Features
Main level Floor
Pantry
11' x 5'11''Mud room
8'9'' x 13'2''Laundry room
6'1'' x 6'6''Dining room
12'9'' x 15'10''Exterior
Parking
Garage spaces -
Garage type -
Total parking spaces 4
Property History
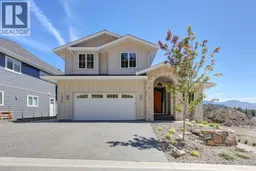 58
58
