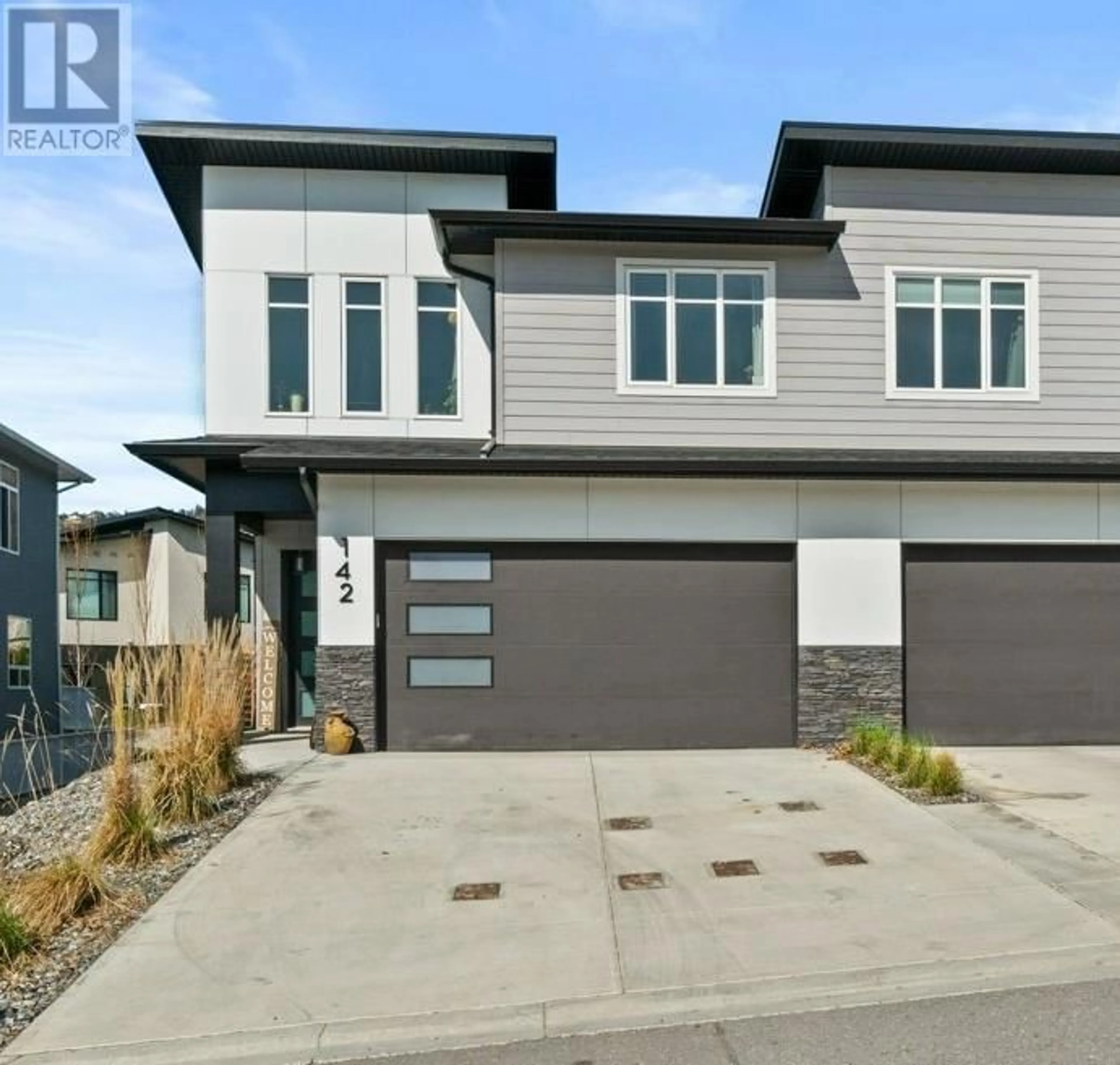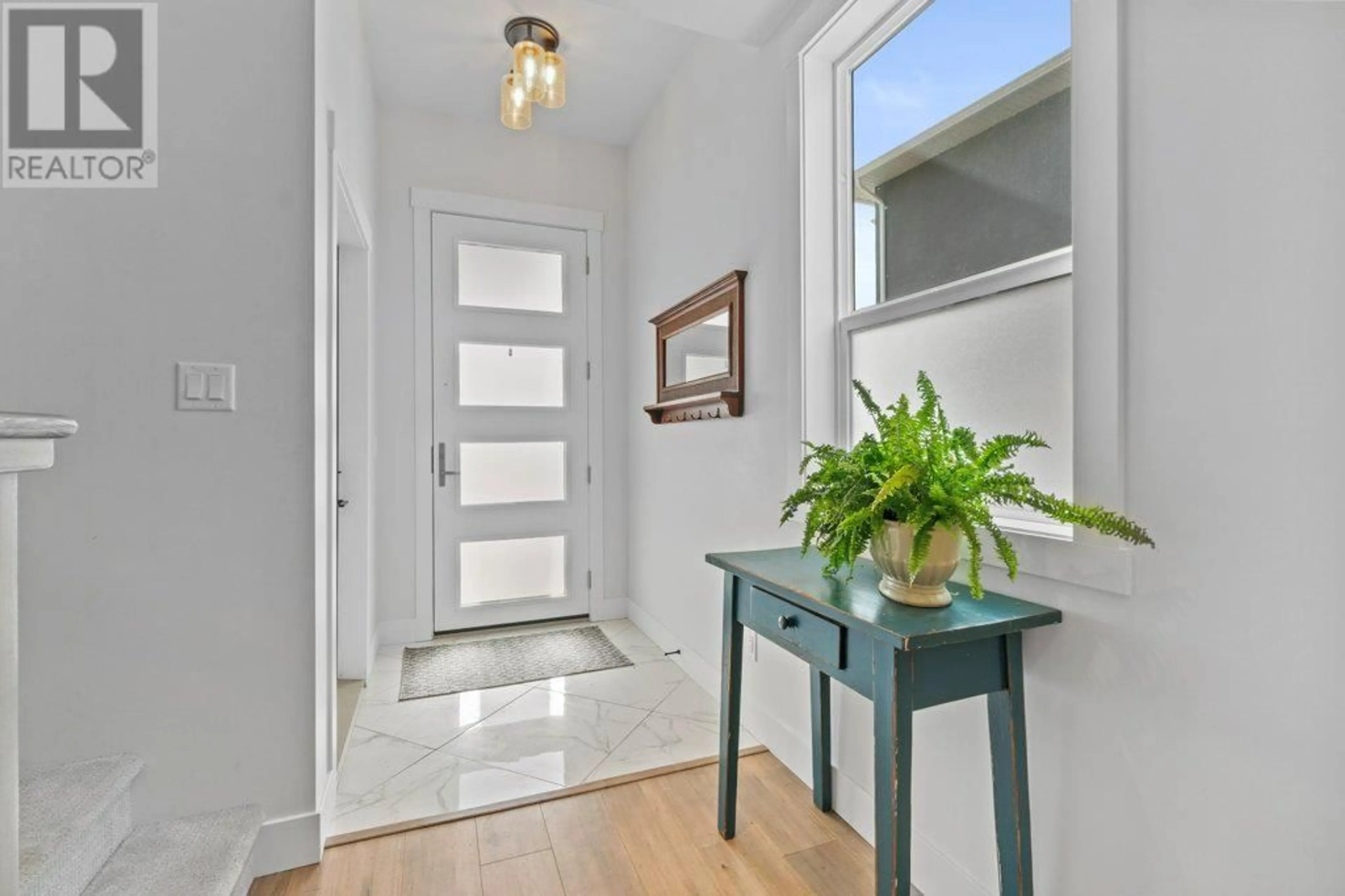142 Summerhill Place, Kelowna, British Columbia V1V1T6
Contact us about this property
Highlights
Estimated ValueThis is the price Wahi expects this property to sell for.
The calculation is powered by our Instant Home Value Estimate, which uses current market and property price trends to estimate your home’s value with a 90% accuracy rate.Not available
Price/Sqft$434/sqft
Est. Mortgage$3,903/mo
Tax Amount ()-
Days On Market176 days
Description
Discover the perfect family home in this newer half duplex, designed with both functionality and comfort in mind. This residence features an open and airy main level great room with 10' ceilings and a wall of windows that flood the space with natural light, leading to a fenced yard and a partially covered patio. It features a family-friendly kitchen with a gas stove, eating counter, and a spacious dining room. Upstairs, the primary bedroom offers the privacy of your own deck, a beautiful 5-piece ensuite bathroom, and a walk-in closet with built-in shelving. This level includes 2 more bedrooms, a versatile family room/loft, and a convenient office/den, providing ample space for everyone. Convenient location at the end of a cul-de-sac, within walking distance to Dr Knox School and close to Naito Park. A double garage and room for 4 more vehicles, as well as easy access to all necessary amenities. (id:39198)
Property Details
Interior
Features
Second level Floor
Bedroom
10'1'' x 13'10''Bedroom
11'7'' x 9'8''Den
11'8'' x 7'7''Family room
14' x 15'4''Exterior
Features
Parking
Garage spaces 4
Garage type Attached Garage
Other parking spaces 0
Total parking spaces 4
Condo Details
Inclusions
Property History
 29
29 29
29

