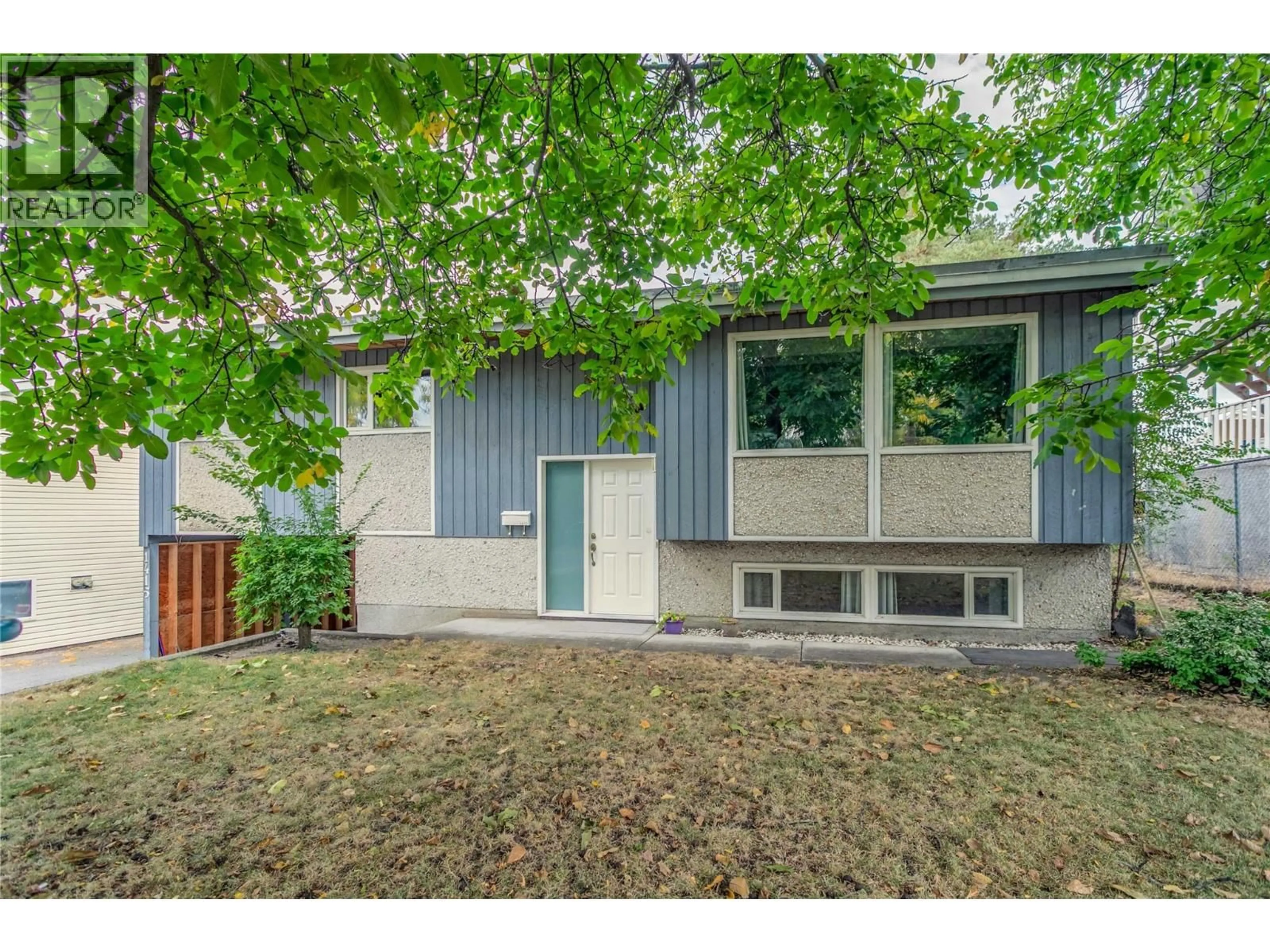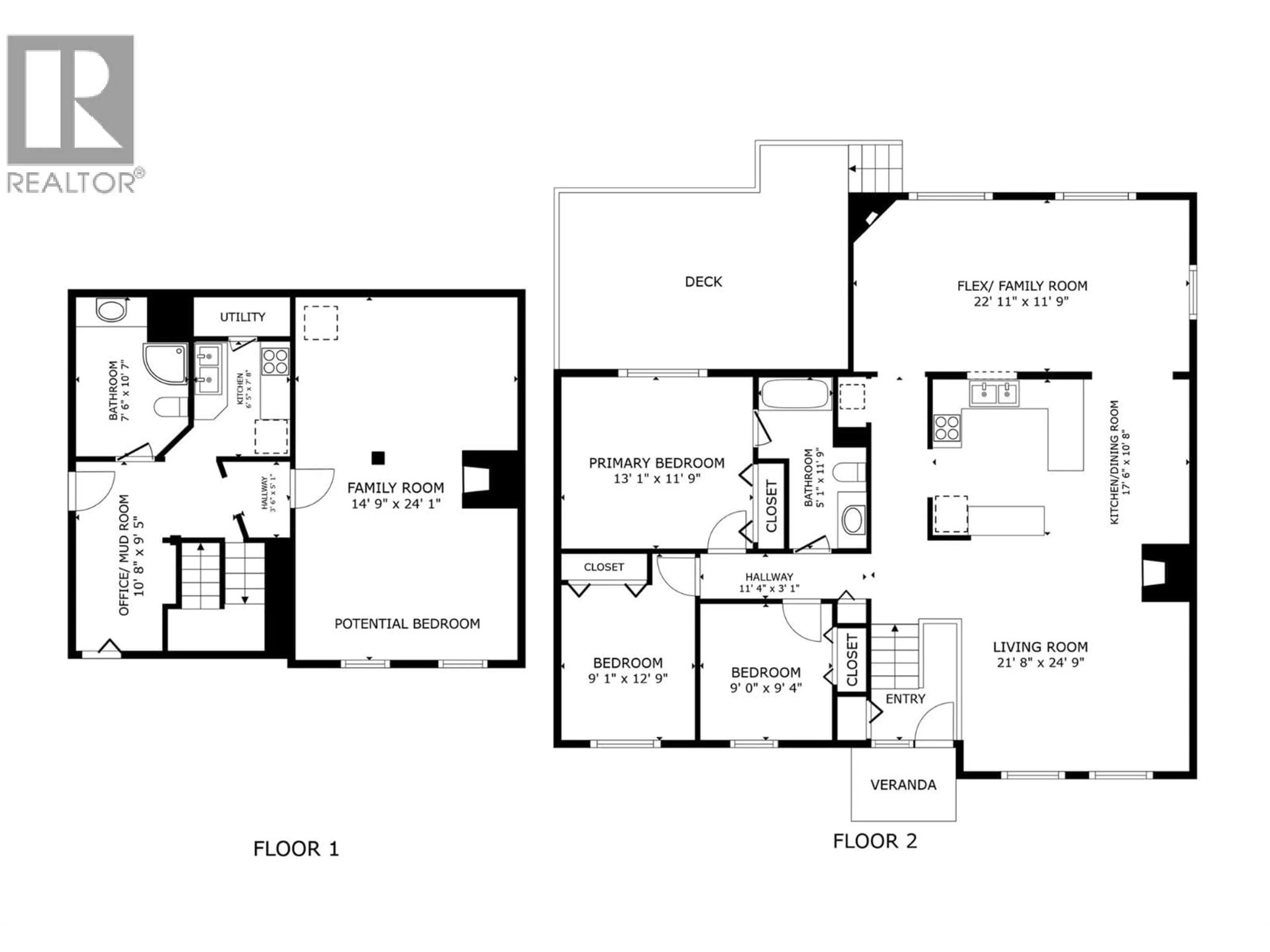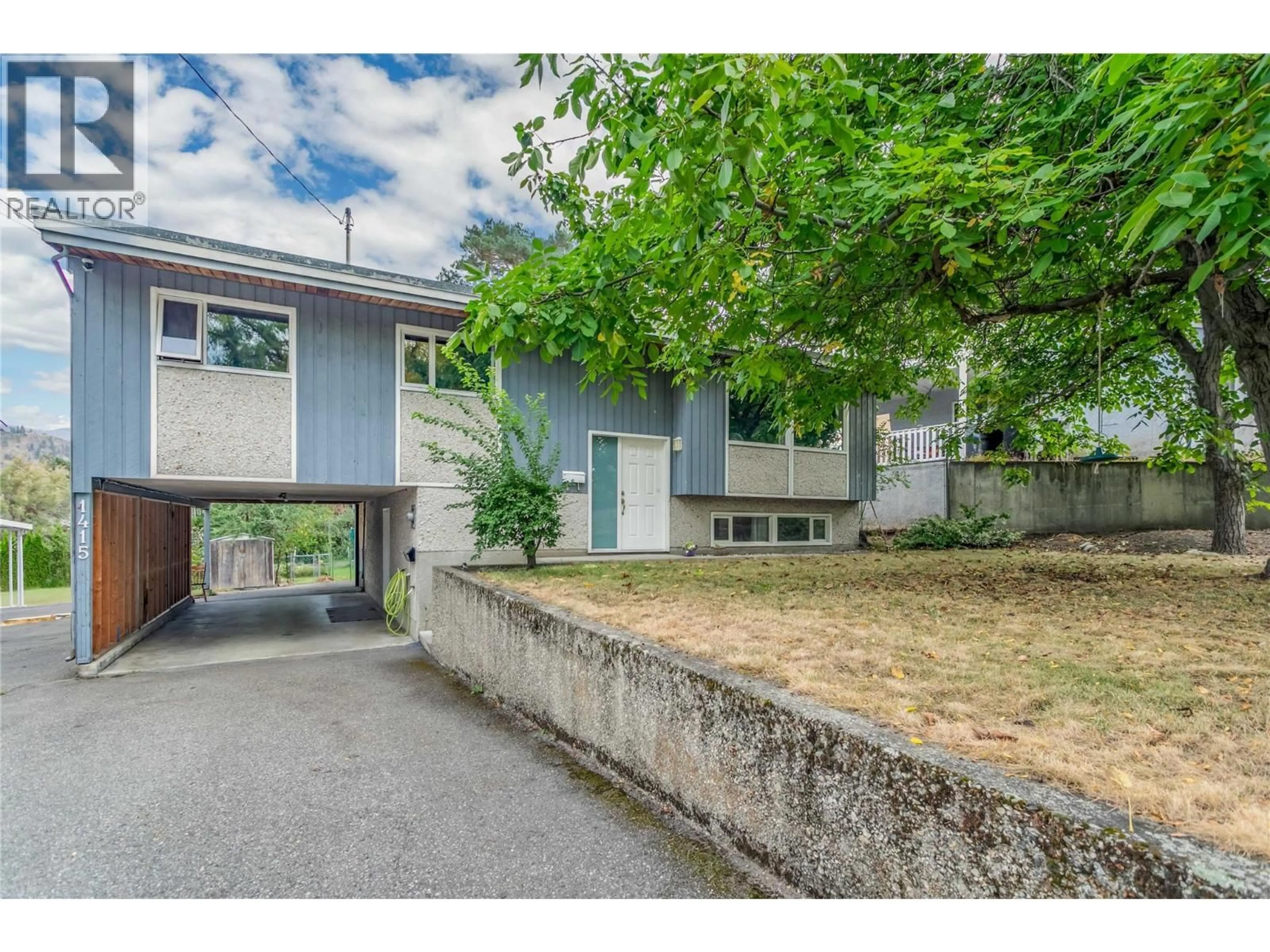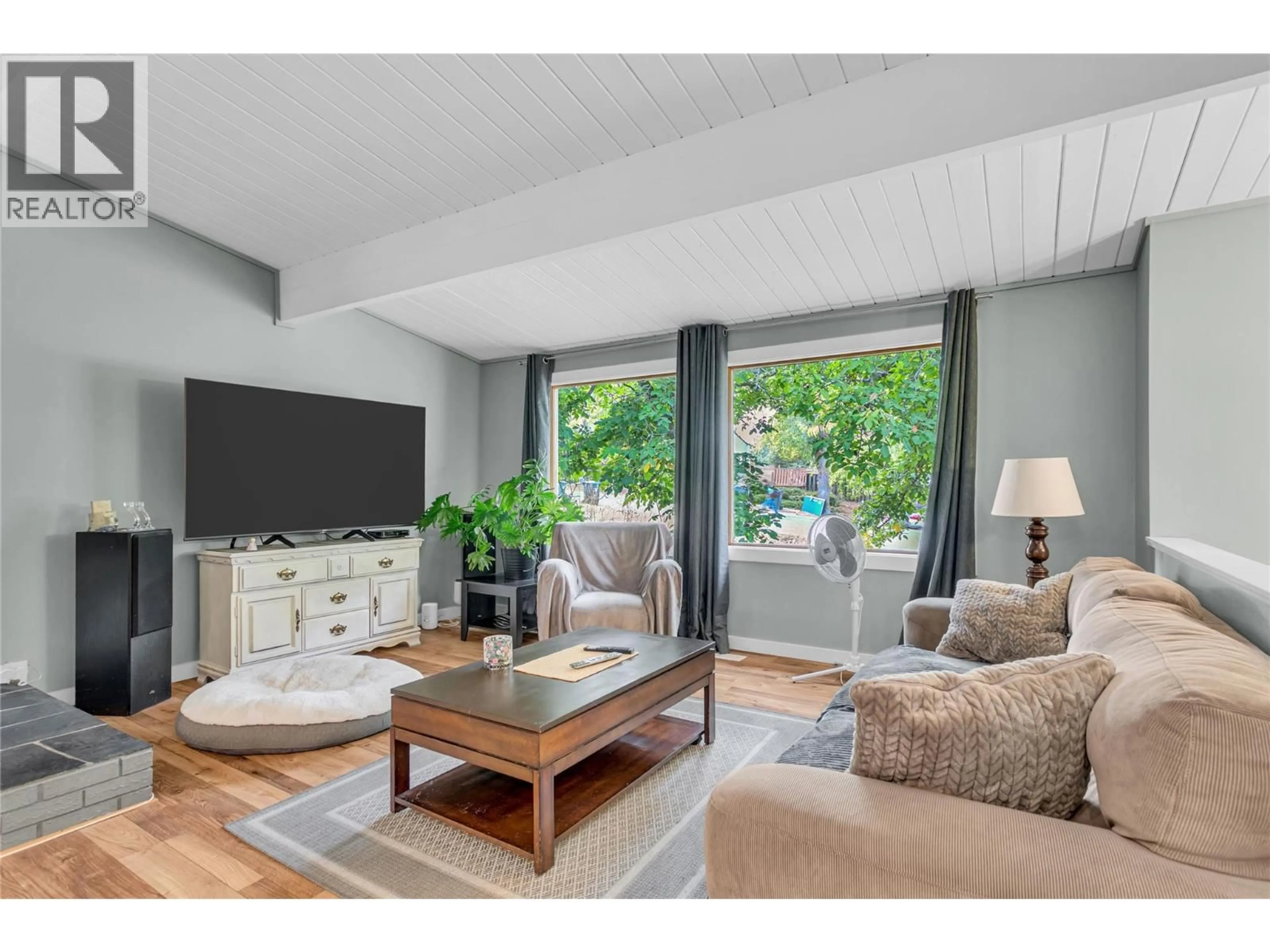1415 HIGHLAND DRIVE SOUTH, Kelowna, British Columbia V1Y3W3
Contact us about this property
Highlights
Estimated valueThis is the price Wahi expects this property to sell for.
The calculation is powered by our Instant Home Value Estimate, which uses current market and property price trends to estimate your home’s value with a 90% accuracy rate.Not available
Price/Sqft$373/sqft
Monthly cost
Open Calculator
Description
Updated family home with a self contained mortgage helper in a quiet neighbourhood. Gorgeous vaulted architechture with tongue in groove finishing makes this a unique home - airy and open. Three bedrooms up including a primary with cheater ensuite. Great room plan with open kitchen/dining/living room area. Huge bonus/ flex room with cozy gas fireplace overlooking the back yard; perfect for a family room, home office, or gym. Studio suite down that could be a one bedroom or reopened to the main home if preferred. Large, grassy, fenced back yard. Private, partially covered deck with mountain views. Carport, loads of parking. 10 x 15 secure, dry, under-deck shop/storage. MF1 zoning. Walking distance to parks, schools, transit and downtown! Perfect for a family, investor, or both! (id:39198)
Property Details
Interior
Features
Basement Floor
Kitchen
7'8'' x 6'5''Other
9'5'' x 10'8''Full bathroom
7'8'' x 6'5''Family room
24'1'' x 14'9''Exterior
Parking
Garage spaces -
Garage type -
Total parking spaces 5
Property History
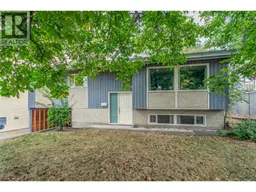 57
57
