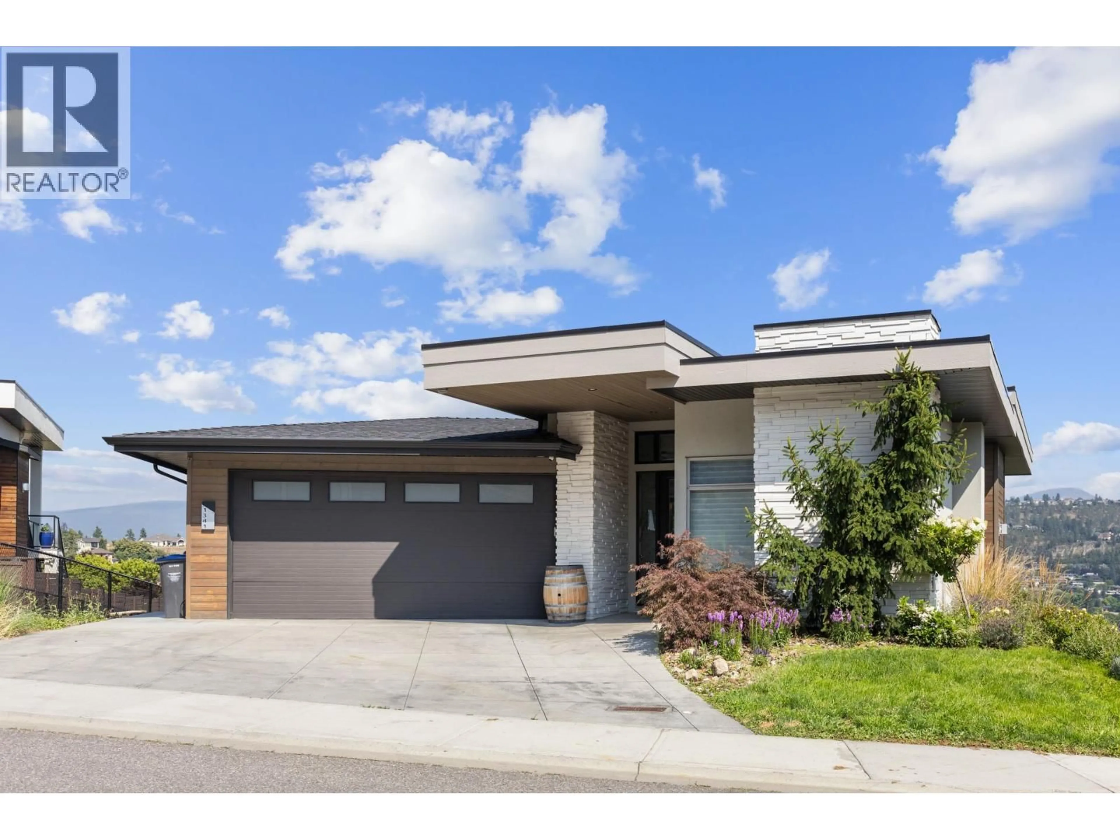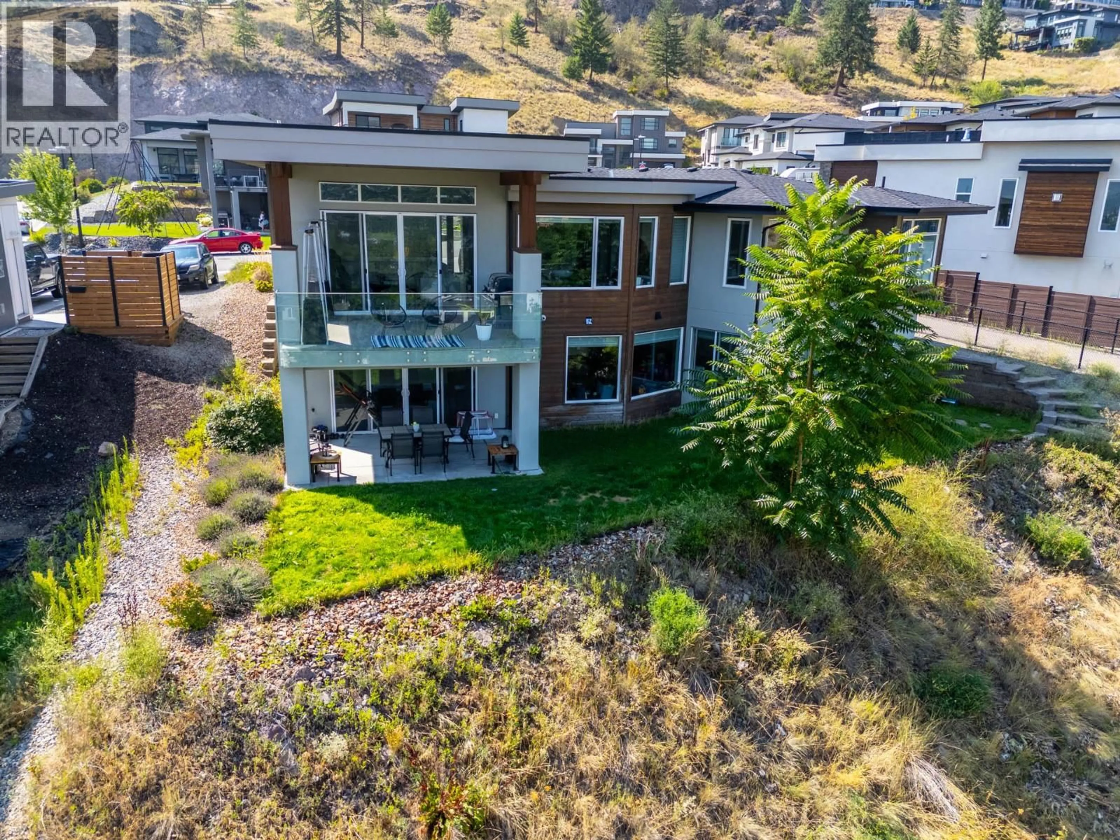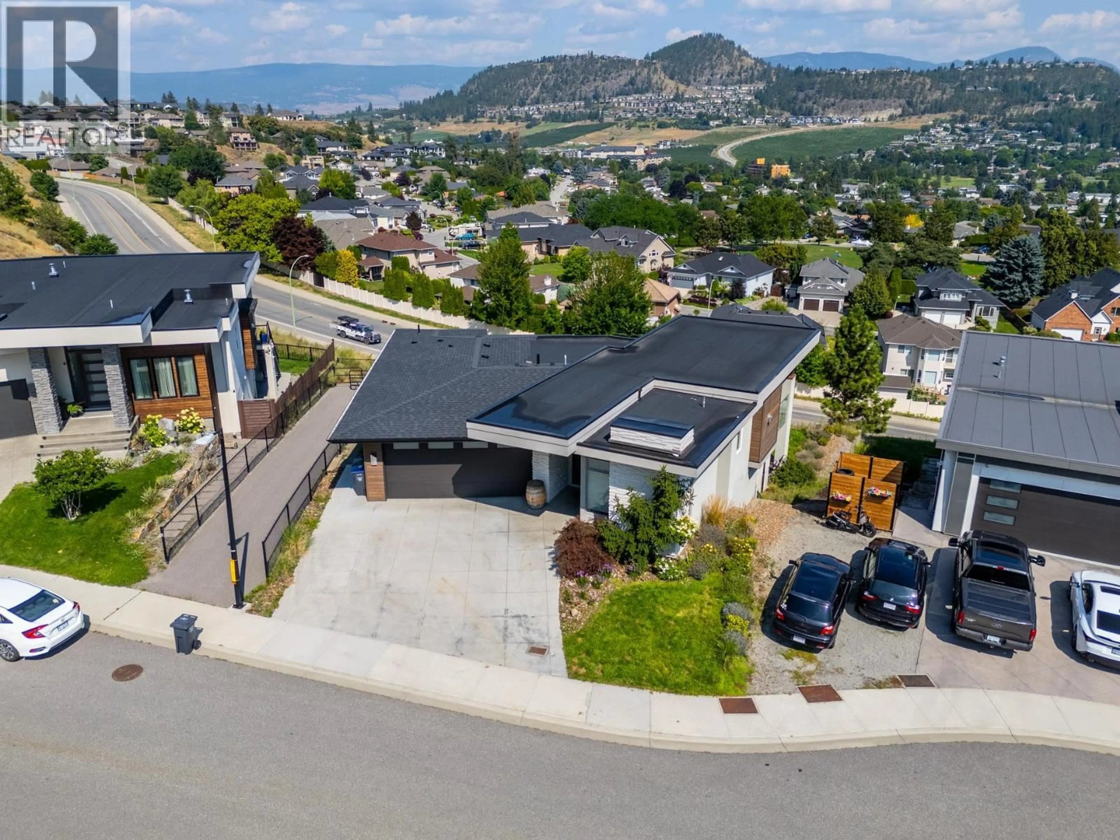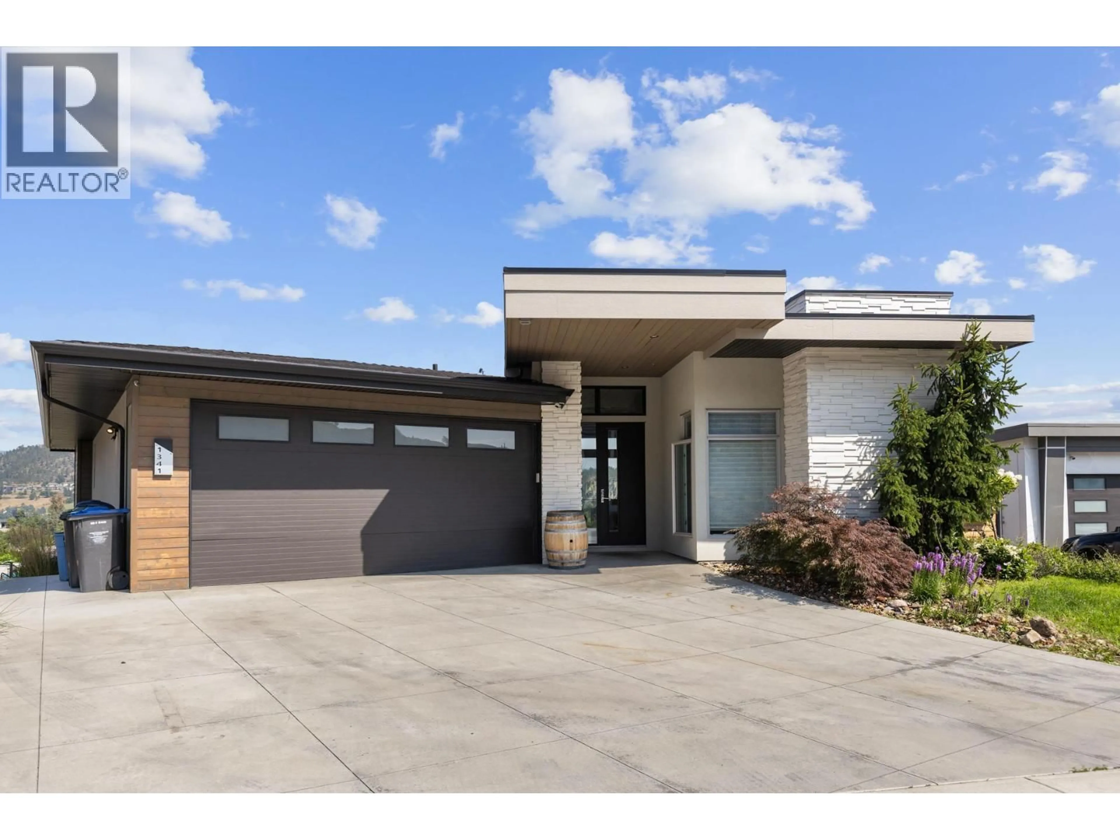1341 SLADEN CRESCENT, Kelowna, British Columbia V1V2Y1
Contact us about this property
Highlights
Estimated valueThis is the price Wahi expects this property to sell for.
The calculation is powered by our Instant Home Value Estimate, which uses current market and property price trends to estimate your home’s value with a 90% accuracy rate.Not available
Price/Sqft$488/sqft
Monthly cost
Open Calculator
Description
Welcome to this spectacular four-bedroom, four-bathroom walk-out rancher complete with one-bedroom suite—an incredible opportunity you won’t want to miss. Built by award-winning Gibson Homes, every inch of this residence has been thoughtfully and tastefully designed. Soaring eleven foot ceilings make a striking first impression, leading you into an expansive open-concept living space. The gourmet kitchen features quartz countertops, stainless steel appliances, and a generous dining area, perfect for entertaining. Step out onto the spacious balcony and take in breathtaking mountain and valley views, ideal for enjoying your morning coffee or evening glass of wine. The primary suite is a true retreat, offering a walk-through closet and a luxurious spa-inspired ensuite. Enjoy marble-style tile throughout, heated floors, motion-sensor lighting, a free-standing platform tub, and a sleek, glassless shower for a truly elevated experience. The lower level offers a large recreation room, an additional bedroom, and full bathroom, providing plenty of space for family or guests. The fully self-contained one-bedroom suite has a private entrance on the side of the home and does not interfere with the main living areas—ideal for extended family or rental income. Still covered under partial home warranty and located just minutes from downtown Kelowna, shopping, schools, the airport, UBCO, and golf courses, this location truly can’t be beat. (id:39198)
Property Details
Interior
Features
Additional Accommodation Floor
Primary Bedroom
12'10'' x 11'4''Full bathroom
8'0'' x 7'7''Other
12'5'' x 7'11''Kitchen
10'5'' x 12'5''Exterior
Parking
Garage spaces -
Garage type -
Total parking spaces 4
Property History
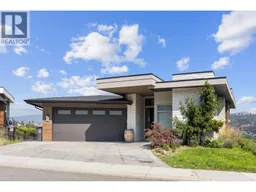 76
76
