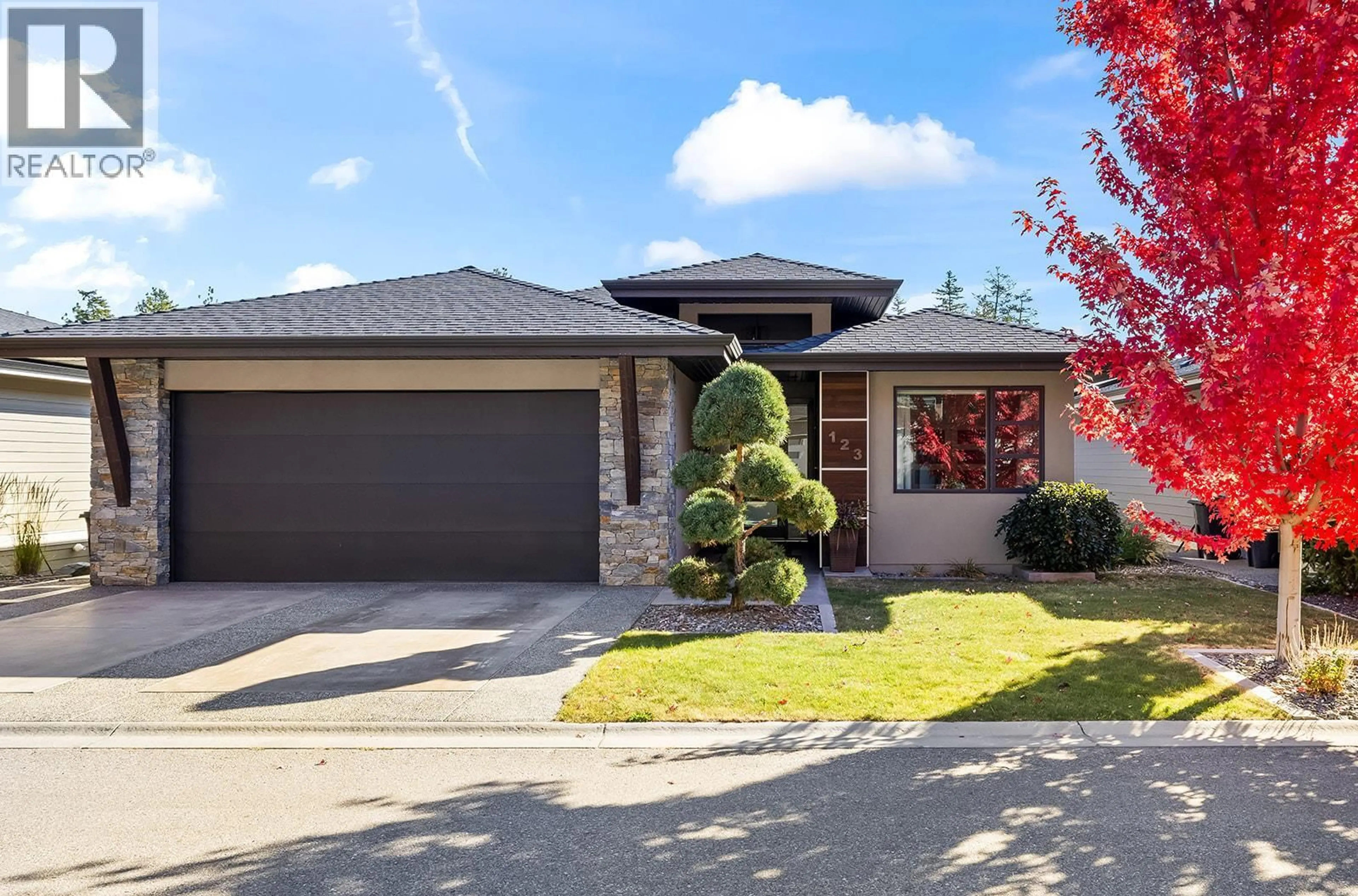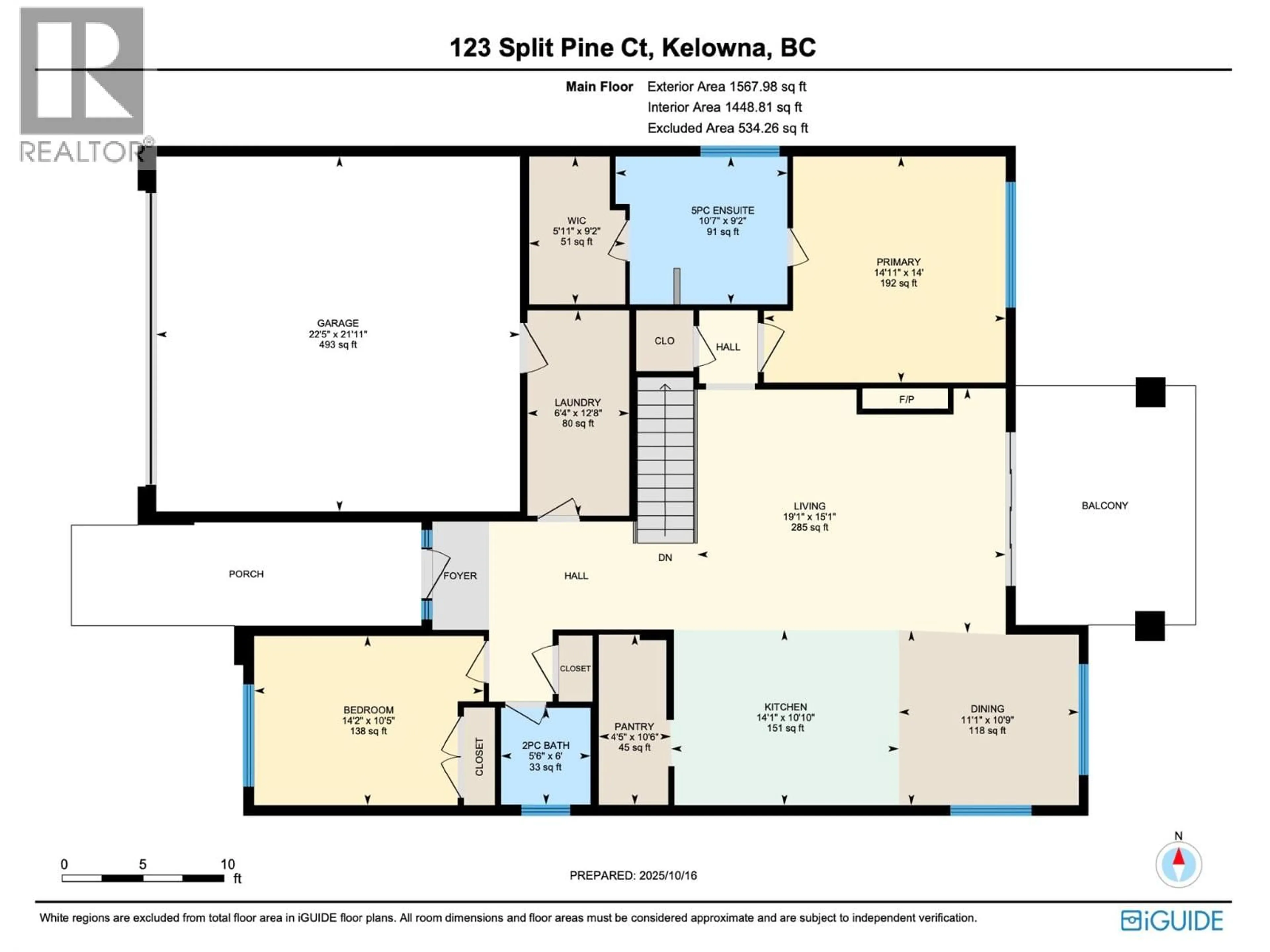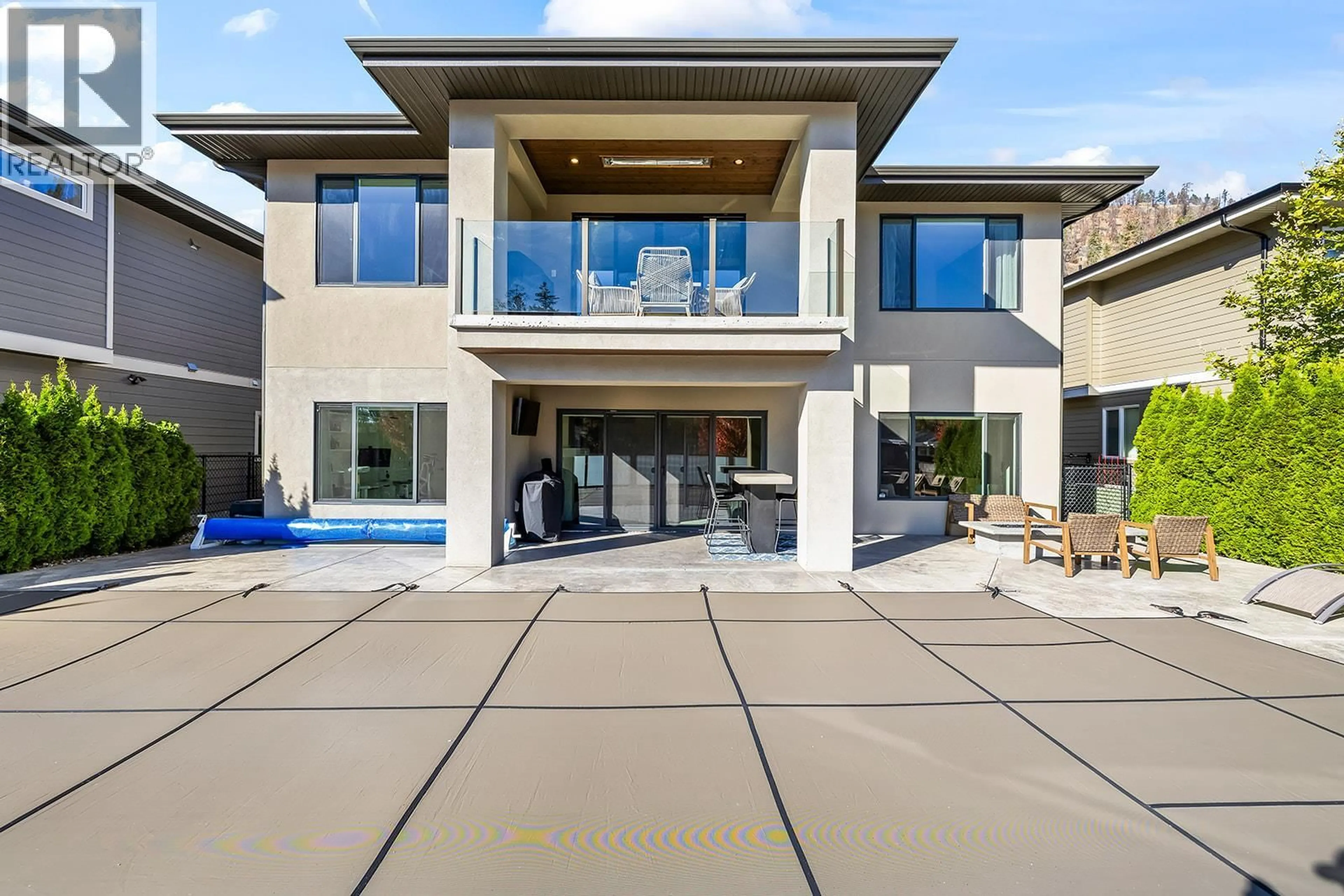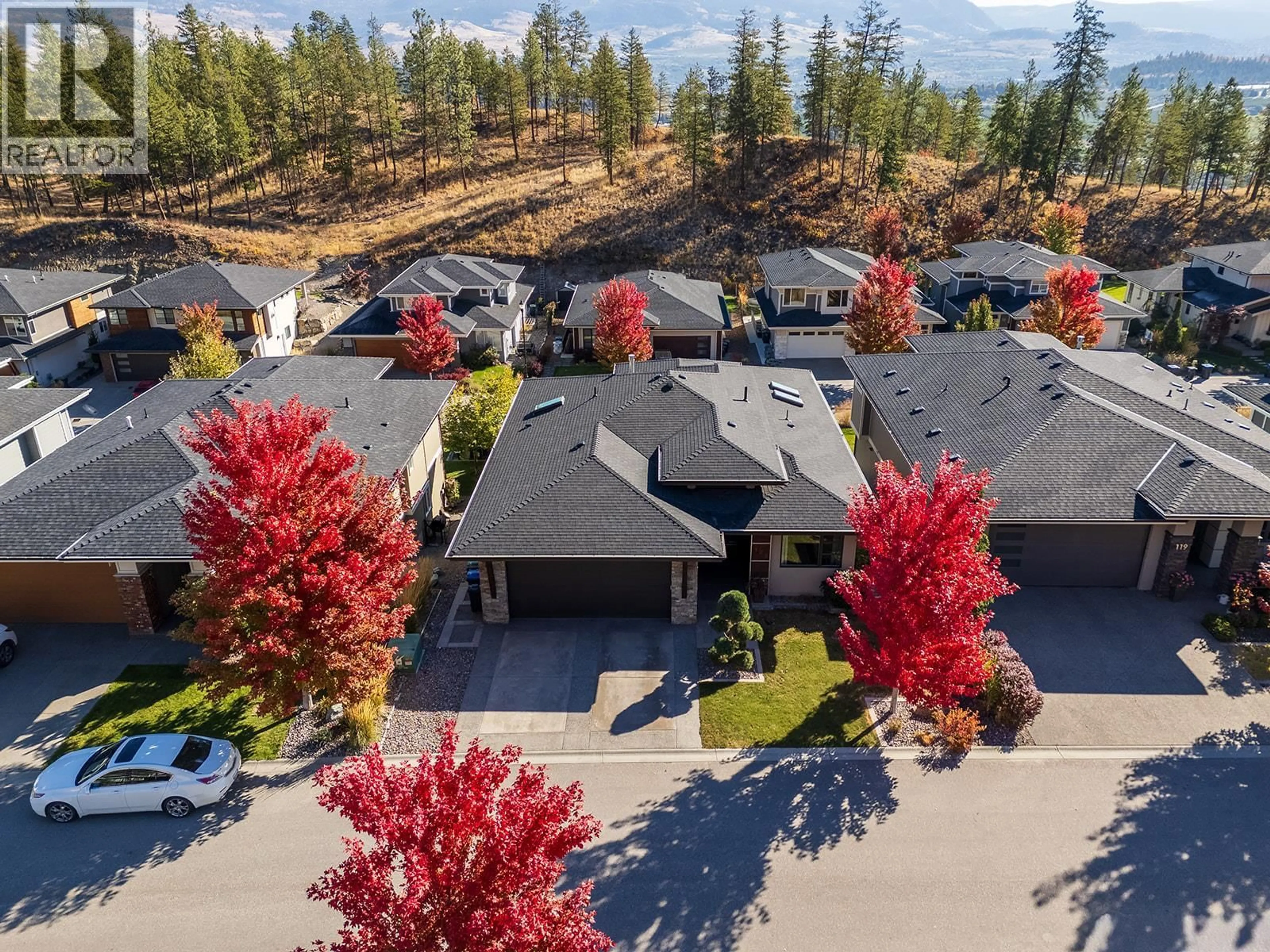123 SPLIT PINE COURT, Kelowna, British Columbia V1V3G3
Contact us about this property
Highlights
Estimated valueThis is the price Wahi expects this property to sell for.
The calculation is powered by our Instant Home Value Estimate, which uses current market and property price trends to estimate your home’s value with a 90% accuracy rate.Not available
Price/Sqft$499/sqft
Monthly cost
Open Calculator
Description
Welcome to your own private oasis with a pool, in the prestigious Wilden community. This modern residence sits on a quiet cul-de-sac, next to peaceful nature trails. Step inside to find wide plank oak flooring and an inviting living area highlighted by a stunning stamped concrete feature wall with a gas fireplace. The entertainers kitchen includes an oversized gas stove, quartz countertops, and a butler’s pantry for added storage. Perfect for gatherings, the kitchen is open to the dining room, living room and to the covered deck with a built-in heater so you can enjoy outdoor living well into the cooler months. The primary bedroom is spacious, while the connected ensuite evokes the feeling of a Scandinavian spa, featuring double vanities, soaker tub, walk-in shower, and a full walk-in closet with custom shelving. You'll find closets throughout the home include custom built-ins for organized living. Downstairs, the walk-out opens to a private salt water pool oasis, complete with a new pool liner, new winter and summer pool covers, a pool shed for accessories, & a custom concrete gas fire pit surrounded by a lounging area and outdoor TV. There's also 2 more bedrooms & a den! The 2 car garage has added electric heat & built in shelving. There is also a separate entrance to the lower level (suite potential). Set on a quiet street, this property offers quick access to schools, parks, hiking trails, the airport & Downtown, all while providing a private retreat surrounded by nature (id:39198)
Property Details
Interior
Features
Basement Floor
Utility room
13'1'' x 28'3''Recreation room
21'5'' x 29'Den
8'8'' x 9'3''Bedroom
13'11'' x 10'10''Exterior
Features
Parking
Garage spaces -
Garage type -
Total parking spaces 4
Property History
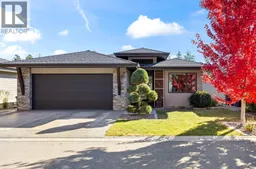 68
68
