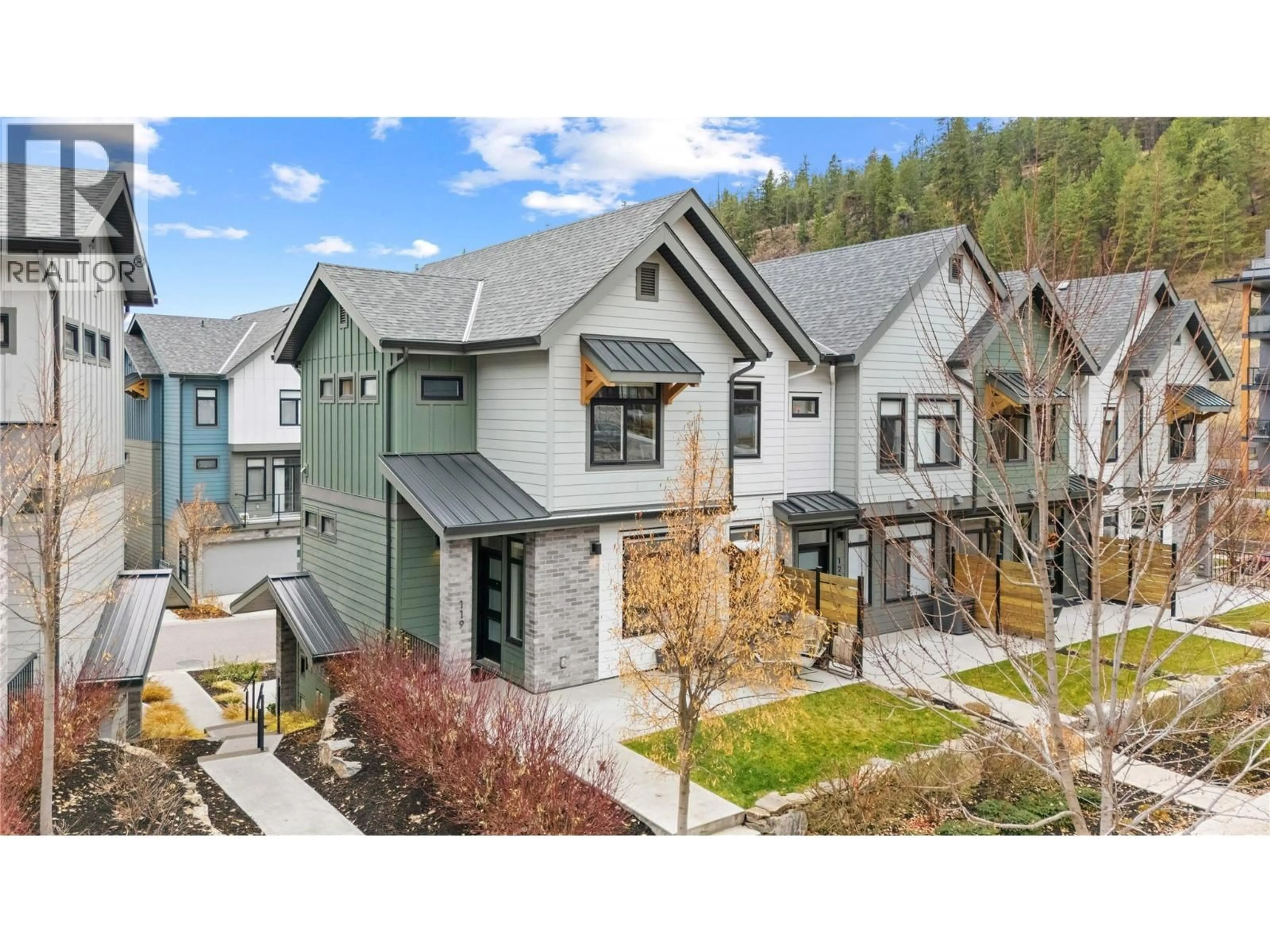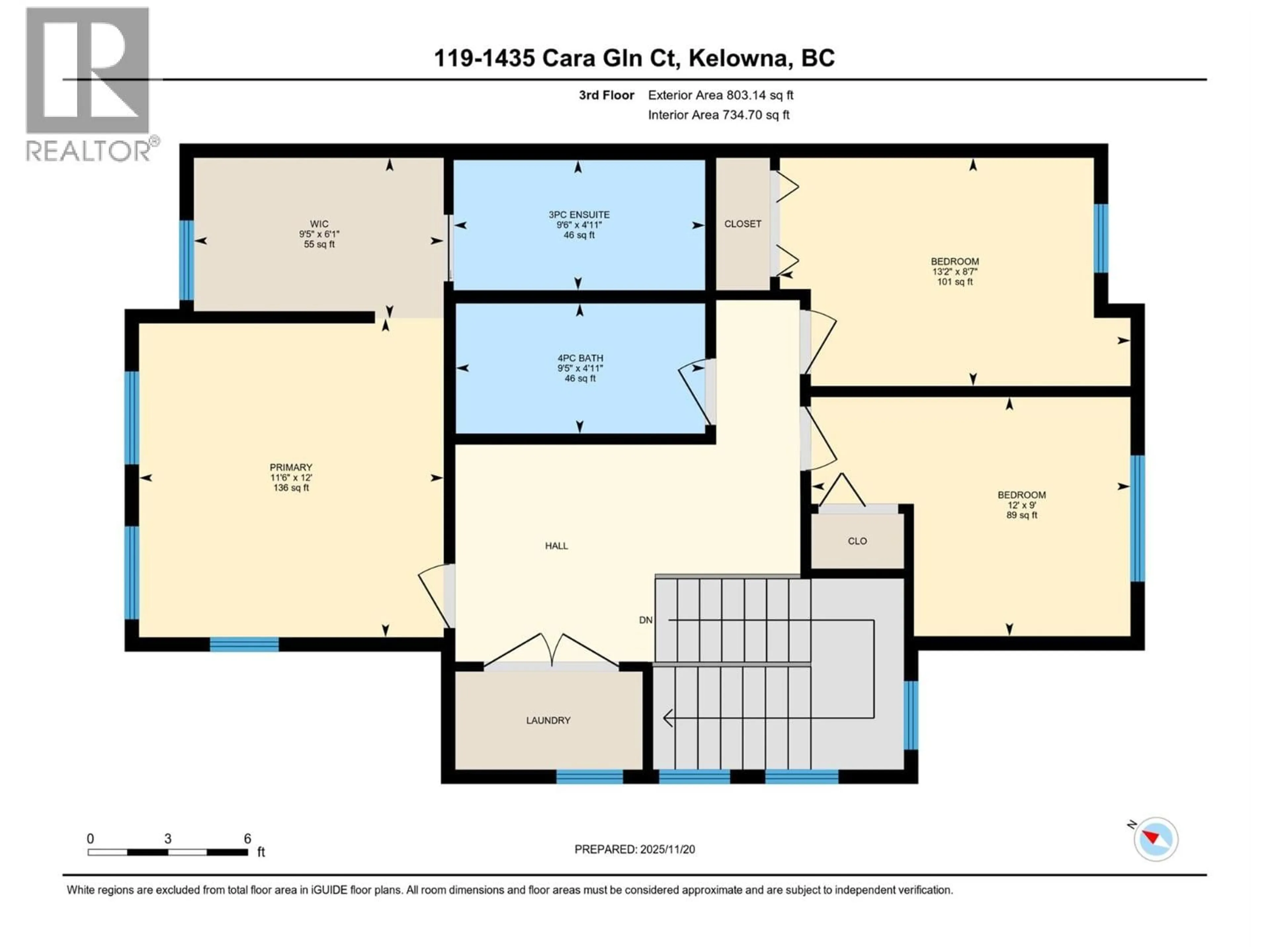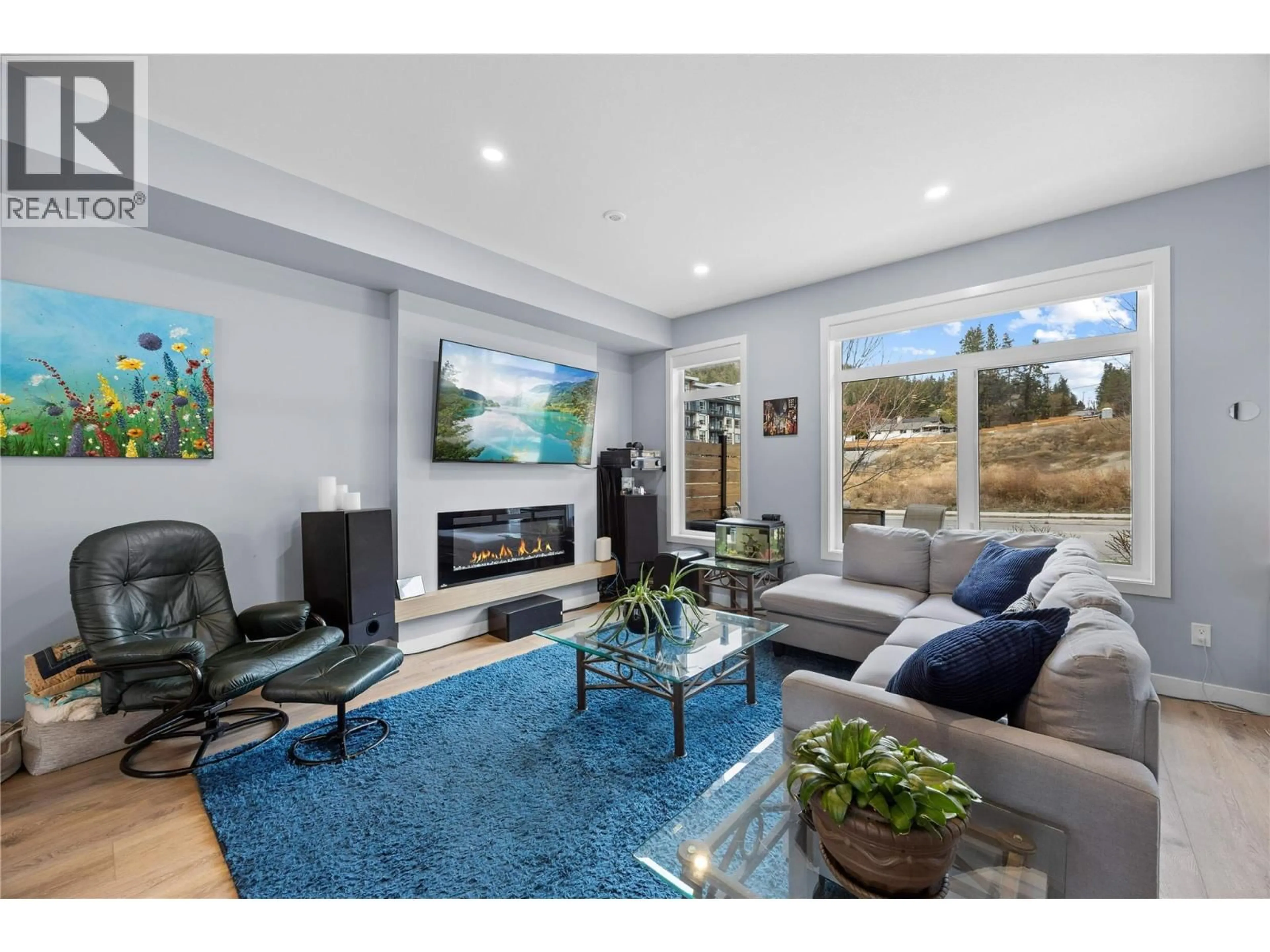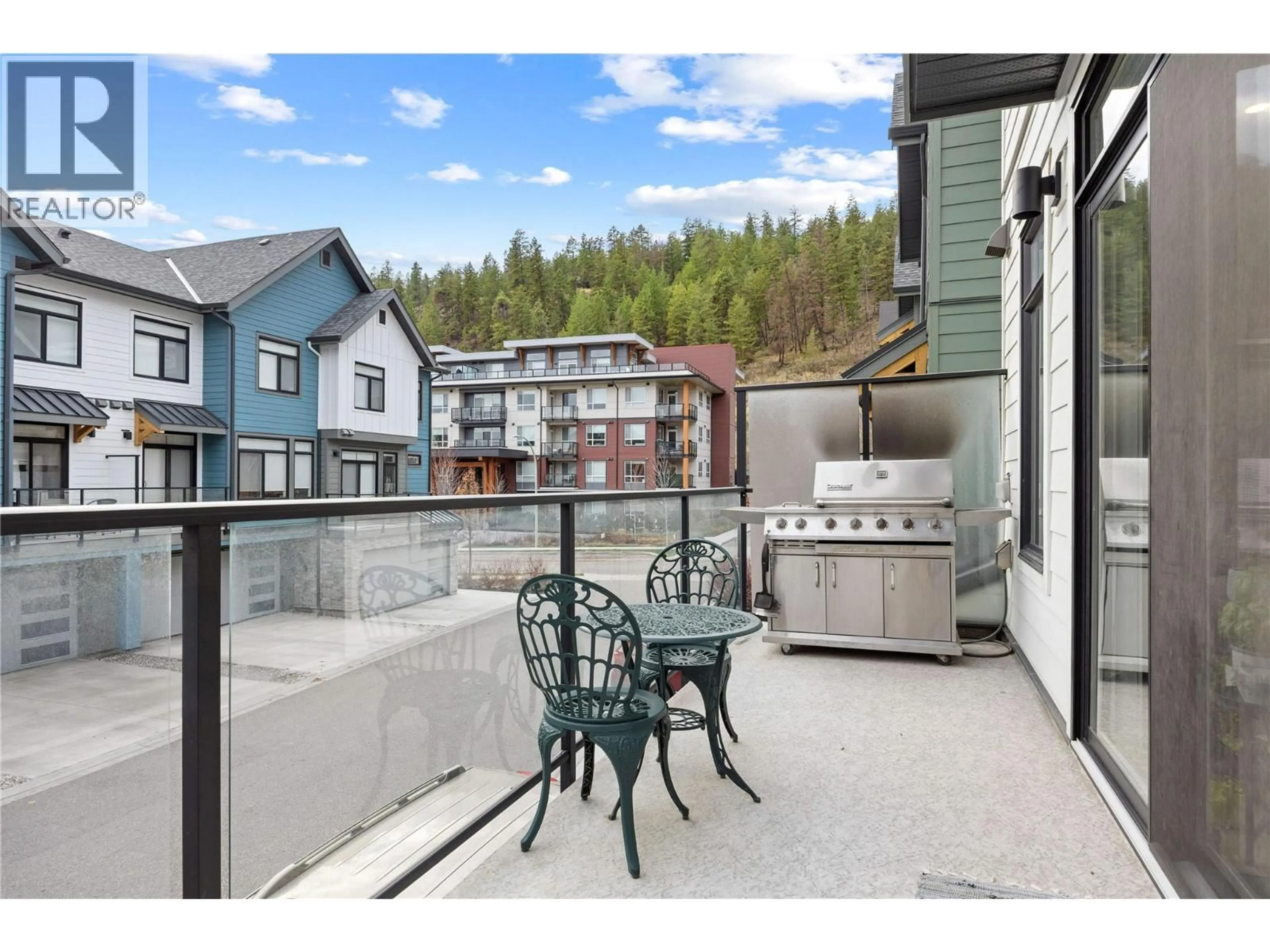119 - 1435 CARA GLEN COURT, Kelowna, British Columbia V1V0G1
Contact us about this property
Highlights
Estimated valueThis is the price Wahi expects this property to sell for.
The calculation is powered by our Instant Home Value Estimate, which uses current market and property price trends to estimate your home’s value with a 90% accuracy rate.Not available
Price/Sqft$421/sqft
Monthly cost
Open Calculator
Description
Your Next Chapter Starts Here! Welcome to this beautifully designed 3-bed, 2.5-bath end-unit townhouse in the centrally located Block 20 community—featuring the largest floor plan in the development. The open-concept main floor is flooded with natural light from oversized windows. Kitchen, dining, and living areas flow seamlessly together, perfect for entertaining or relaxing. Enjoy indoor-outdoor living with a front patio and balcony complete with gas BBQ hookup. Upstairs, all three spacious bedrooms and laundry are on one level—no more hauling baskets up and down stairs! The primary suite features a walk-in closet and 3-piece ensuite, while the additional bedrooms include built-in closets. The lower level adds flexibility with a large rec. room, walk-out access, and a double garage. Modern finishes throughout include quartz countertops, stainless steel appliances, gas heating with central air, custom blinds, and curtains. Pet lovers will appreciate that the development allows two dogs of any size. What really sets this property apart is the location. Nestled in the desirable Clifton Road area, you're just minutes from Knox Mountain’s renowned hiking trails, and when you’re ready to head downtown, you're only a short drive away. Whether you’re a hiker, foodie, or someone who loves being close to everything Kelowna has to offer, this home fits the lifestyle. Priced below BC Assessment, this home offers exceptional value and an affordable price point. (id:39198)
Property Details
Interior
Features
Basement Floor
Recreation room
11'11'' x 17'4''Exterior
Parking
Garage spaces -
Garage type -
Total parking spaces 2
Condo Details
Inclusions
Property History
 27
27




