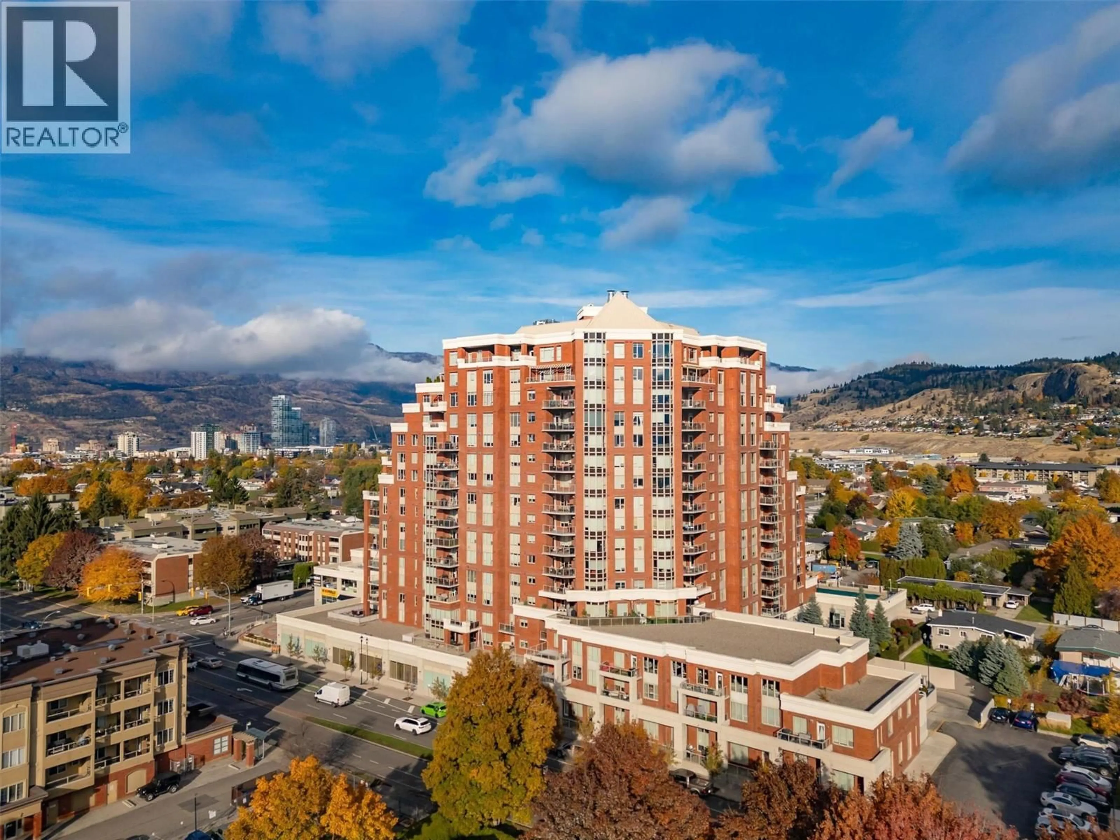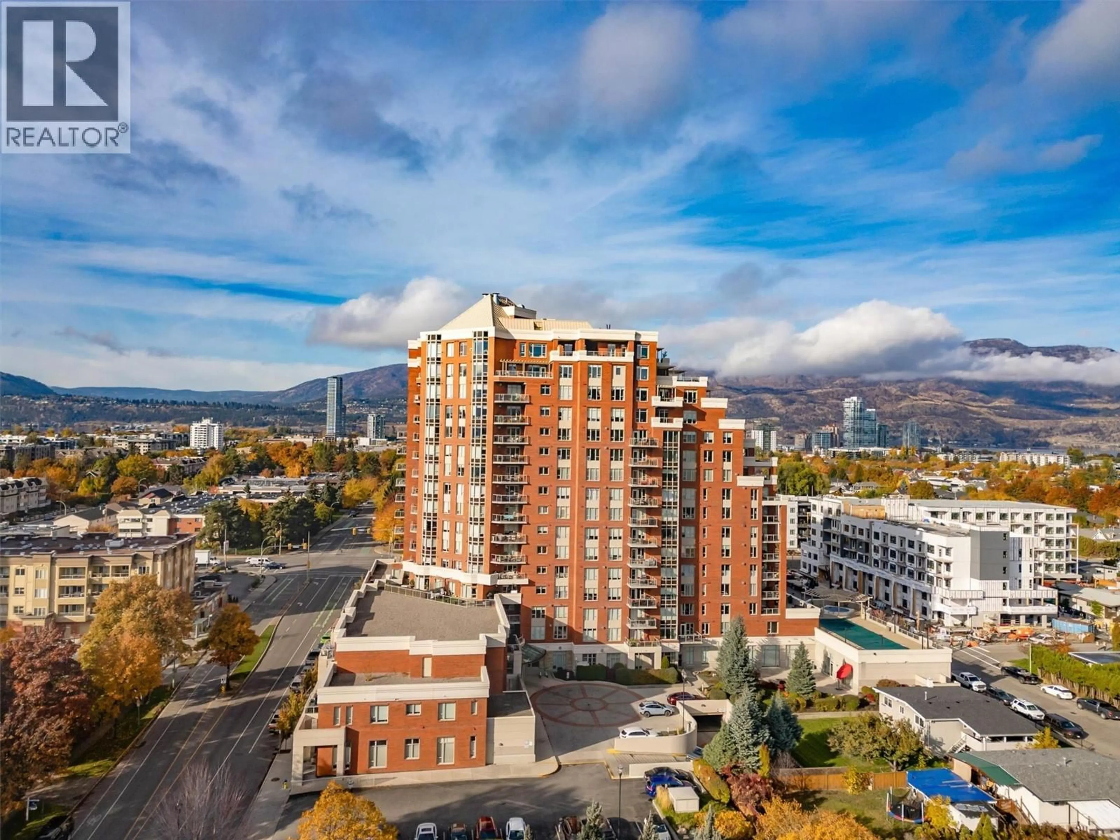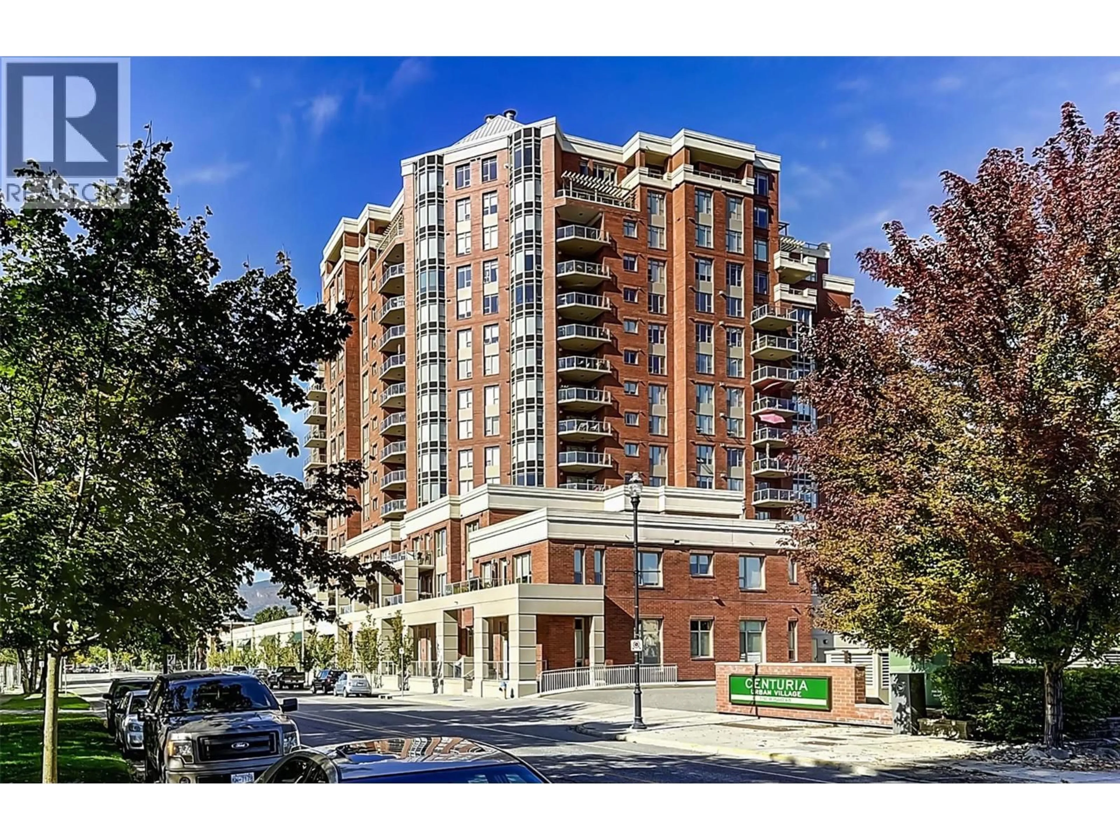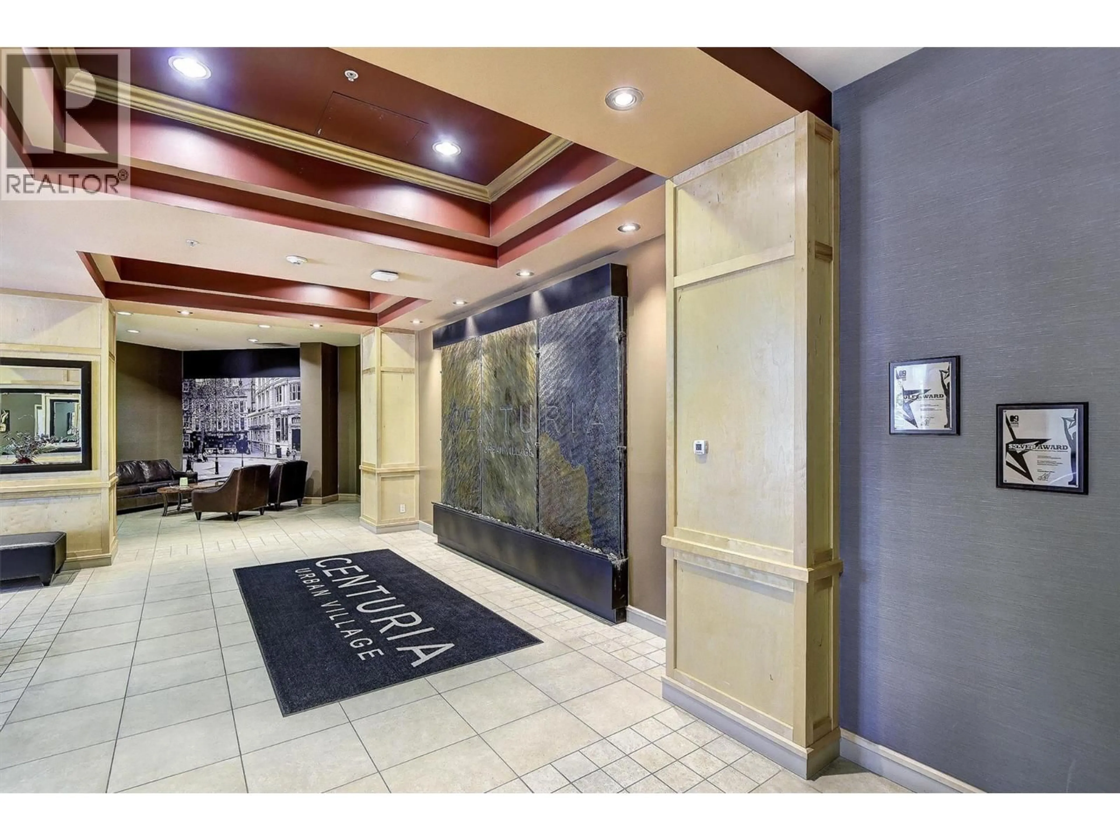1209 - 1160 BERNARD AVENUE, Kelowna, British Columbia V1Y6R2
Contact us about this property
Highlights
Estimated valueThis is the price Wahi expects this property to sell for.
The calculation is powered by our Instant Home Value Estimate, which uses current market and property price trends to estimate your home’s value with a 90% accuracy rate.Not available
Price/Sqft$633/sqft
Monthly cost
Open Calculator
Description
Over 2,000+sq.ft of living space with panoramic, unobstructed lakeview & highly coveted SW exposure define this luxury Kelowna condo. Exceptionally low strata fees and one of Kelowna’s rare suites offering full perimeter windows– 3 walls of magnificent views without neighbouring units! Each room captures the Okanagan scenery, double-door primary bed, walk-in closet & custom fireplace. Steps to downtown, with resort-style amenities POOL, HOT TUB, SAUNA, STEAM ROOM & FULLY EQUIPPED GYM, extra-large PRIVATE STORAGE UNIT immediately beside your 2 SECURE UNDERGROUND PARKING STALLS. Bright oversized layout 3 beds, 3 baths & glass-enclosed den with stunning tiled accent wall – perfect for home office & video conferencing. Fully reno’d: premium professional-grade kitchen appliances, soft-close cupboards/drawers, new baths, extensive custom tile-work, flooring, dedicated bar with wine fridge, POWER blinds for windows via phone & remote-control, quartz counter tops & backsplashes, 2019 heat pumps. Large balcony, pergola & gas BBQ hookup overlooking downtown & the lake— best sunset views. ‘No-Frills’ Grocery Store & ‘Anytime Fitness’ immediately attached to the building. Easy walk to downtown, entertainment, & beach. Efficiently equipped with 3 large elevators, this building has community-minded residents, and durable steel-&-concrete construction for exceptional soundproofing. Live in one of Kelowna’s best-managed buildings. Unit is unoccupied & immediate possession available. (id:39198)
Property Details
Interior
Features
Main level Floor
3pc Bathroom
5'6'' x 8'11''Bedroom
12'5'' x 13'7''Bedroom
19'5'' x 12'9''Den
8'4'' x 9'10''Exterior
Features
Parking
Garage spaces -
Garage type -
Total parking spaces 2
Condo Details
Amenities
Sauna, Clubhouse
Inclusions
Property History
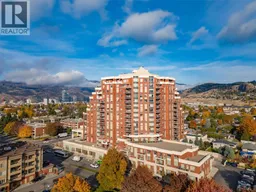 28
28
