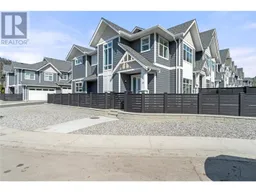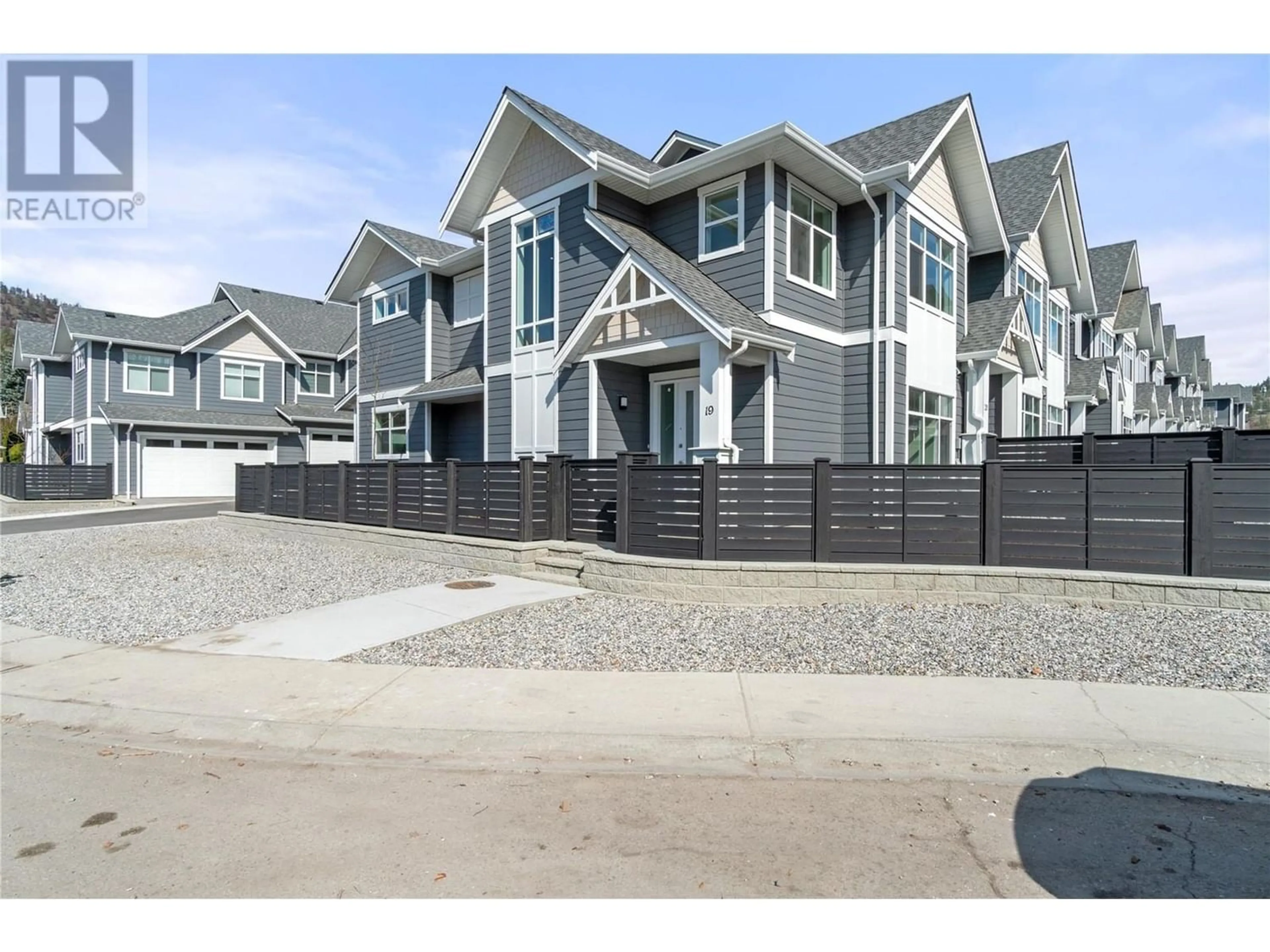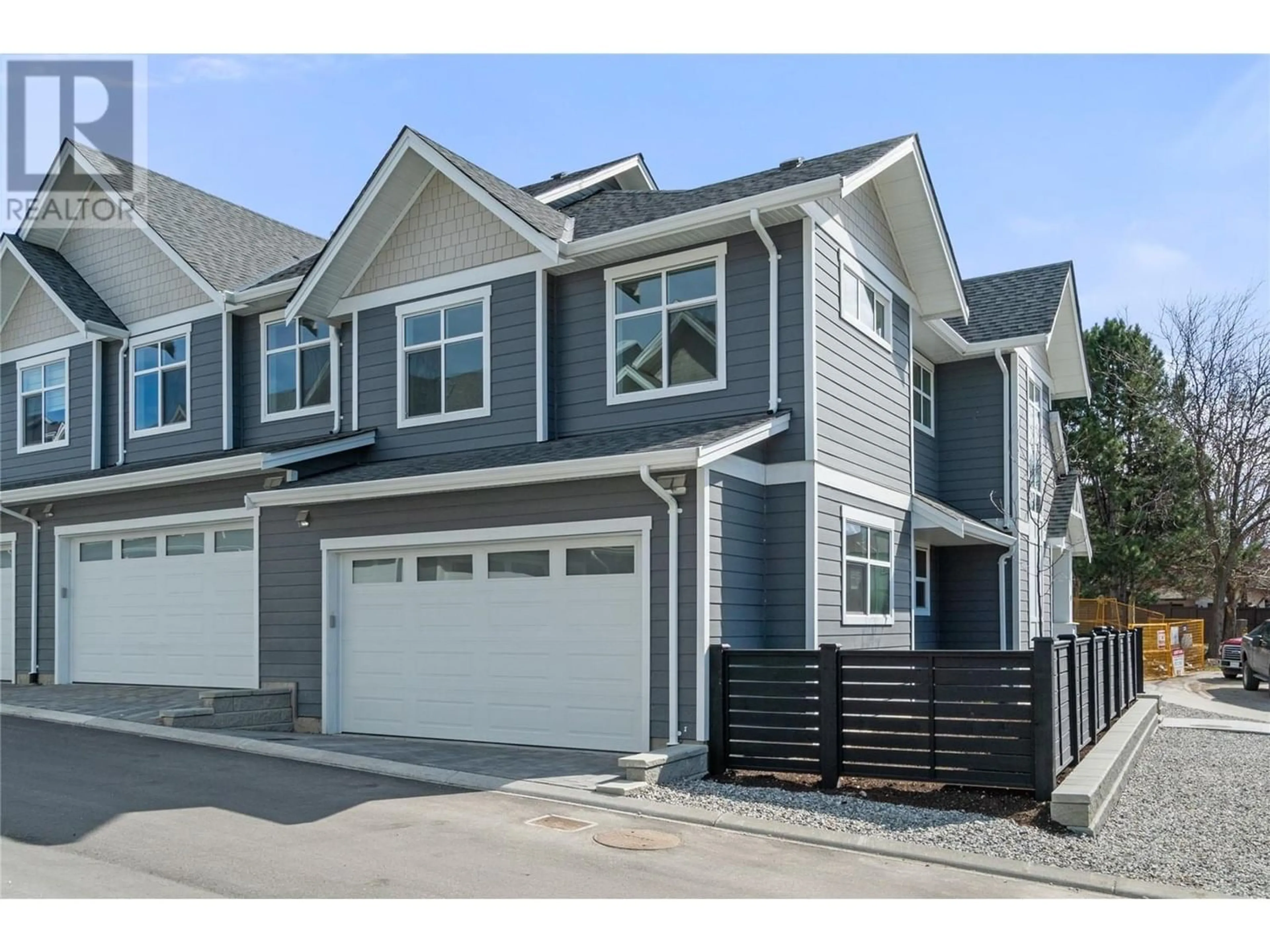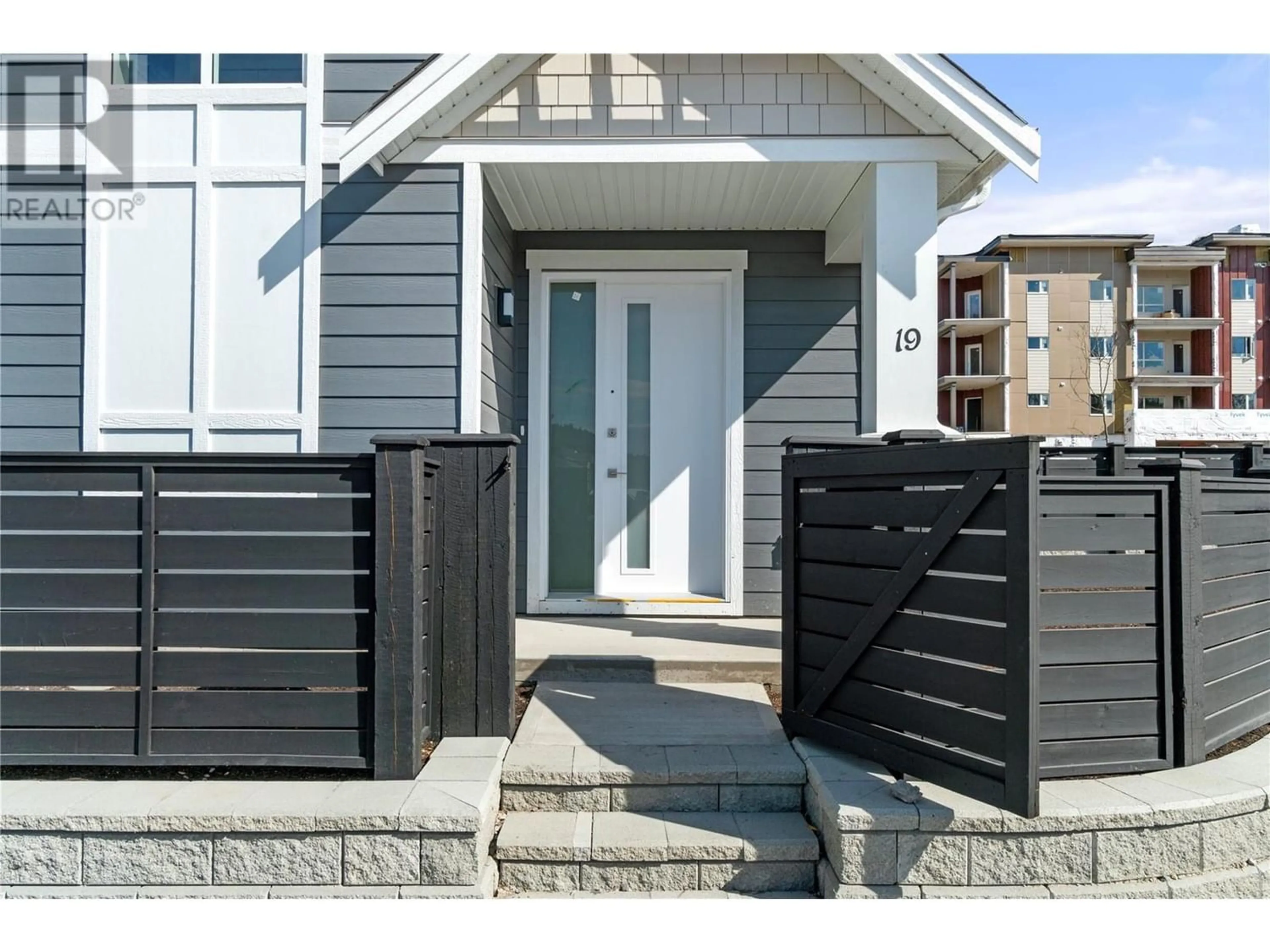115 Wyndham Crescent Unit# 20, Kelowna, British Columbia V1V1Z1
Contact us about this property
Highlights
Estimated ValueThis is the price Wahi expects this property to sell for.
The calculation is powered by our Instant Home Value Estimate, which uses current market and property price trends to estimate your home’s value with a 90% accuracy rate.Not available
Price/Sqft$457/sqft
Days On Market15 days
Est. Mortgage$3,049/mth
Maintenance fees$284/mth
Tax Amount ()-
Description
Now is your chance to buy in the highly sought after Parklane in North Glenmore. This brand new townhome contains 3 bedrooms and 2.5 bathrooms. Open concept main floor with large living area, kitchen & dining room. Second floor contains master bedroom with your own walk-in closet & ensuite. An additional 2 bedrooms, laundry and another bathroom are also on the second floor. This townhome also contains a 2 car garage. Centralized location means you are close to schools, shopping, hiking and biking trails, entertainment and parks! B Floorplan COMPLETE AND MOVE-IN READY (id:39198)
Property Details
Interior
Features
Second level Floor
Bedroom
9'10'' x 13'0''Bedroom
9'5'' x 11'4''4pc Ensuite bath
12'2'' x 8'5''Primary Bedroom
12'3'' x 12'3''Exterior
Features
Parking
Garage spaces 2
Garage type -
Other parking spaces 0
Total parking spaces 2
Condo Details
Inclusions
Property History
 38
38




