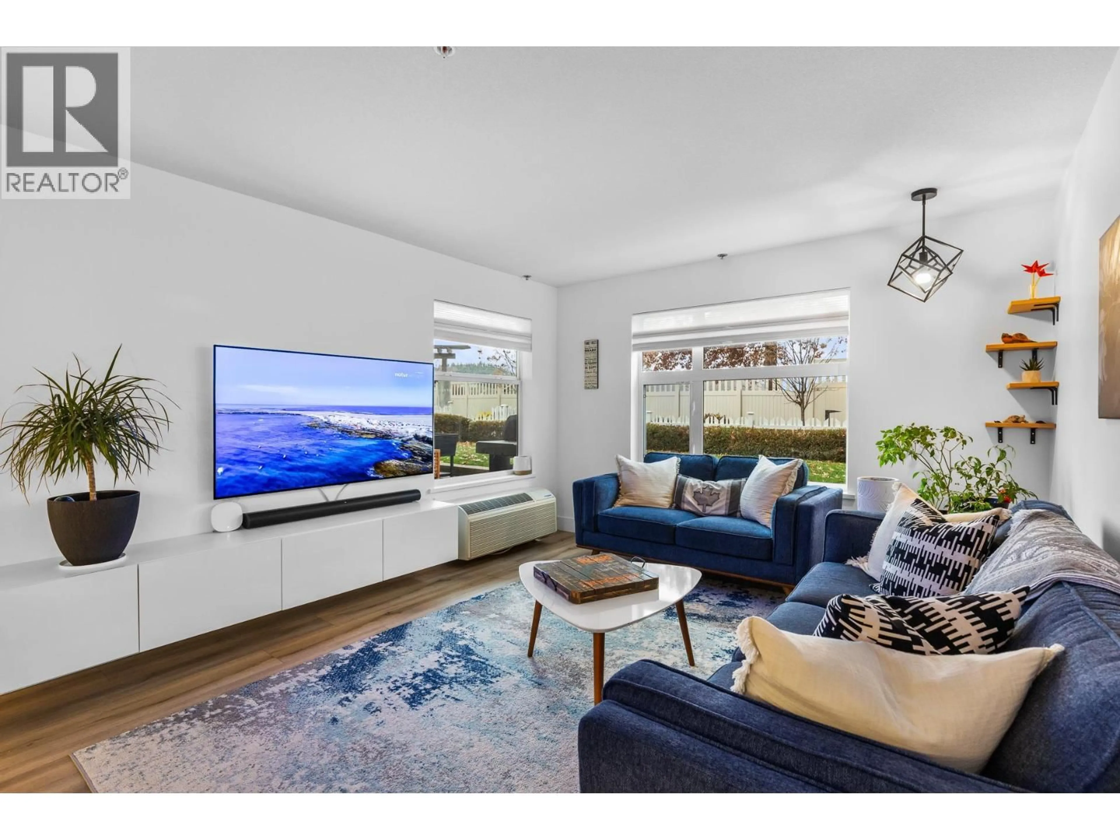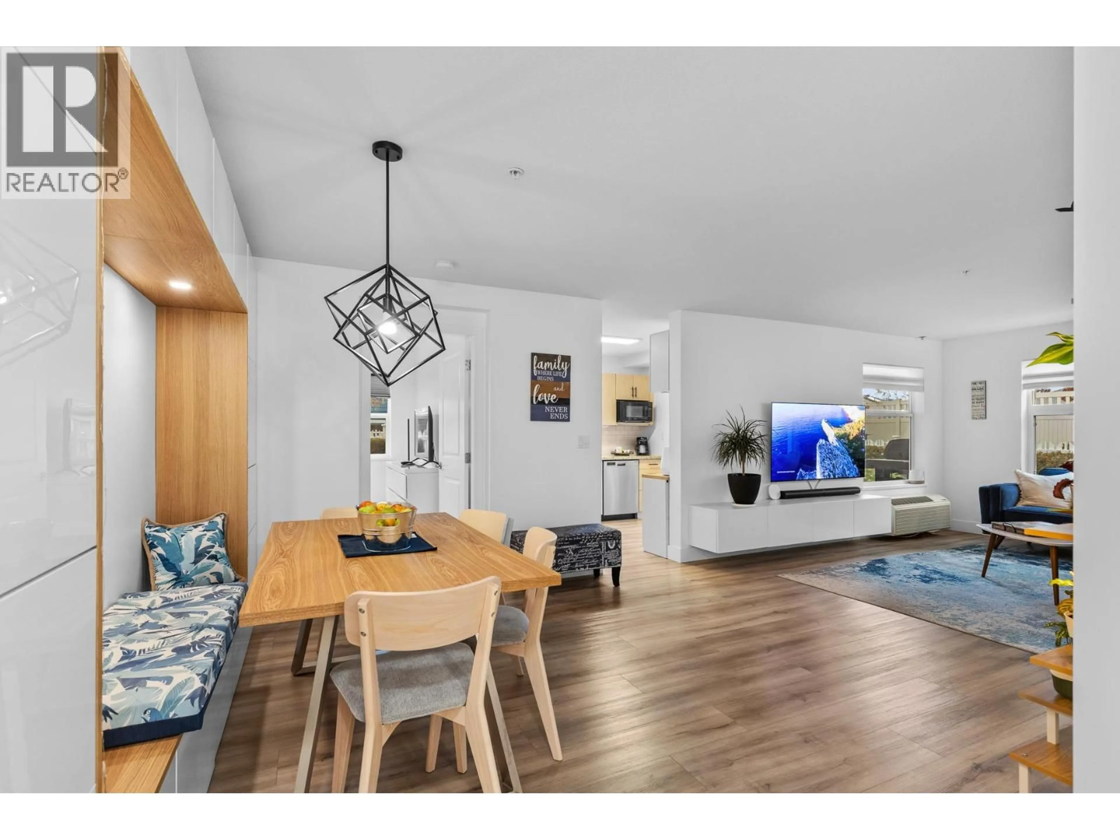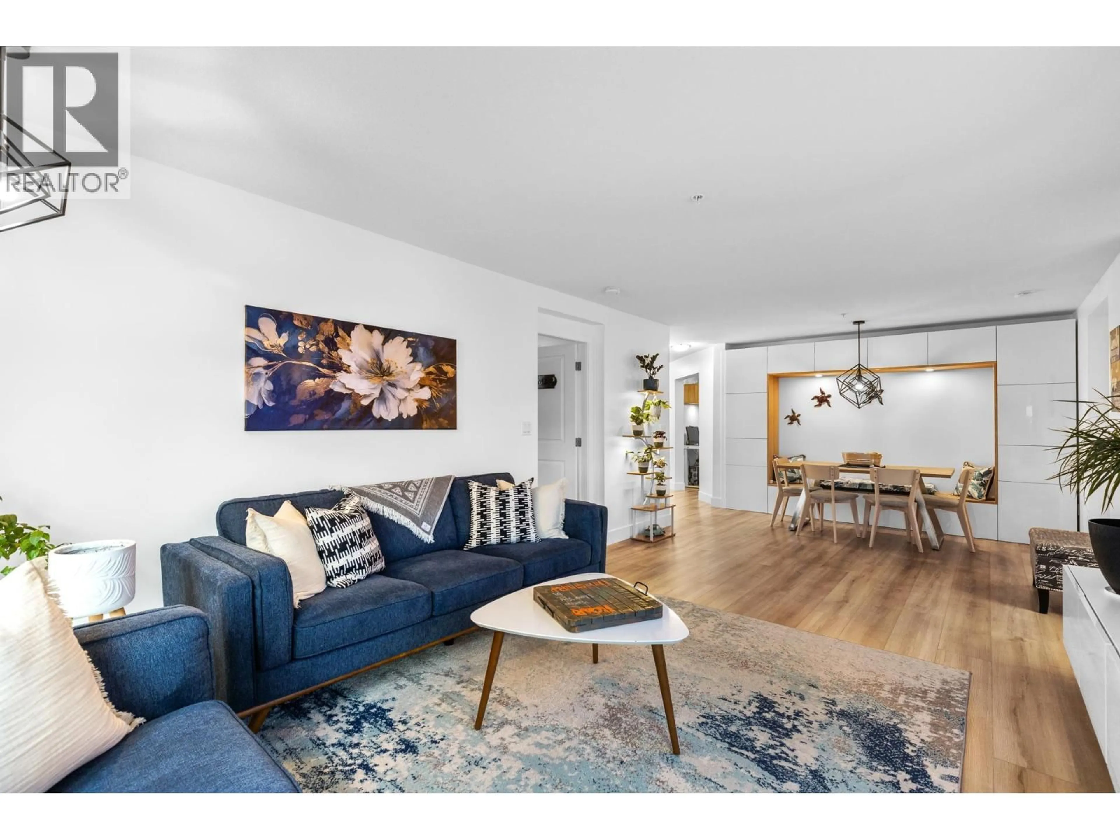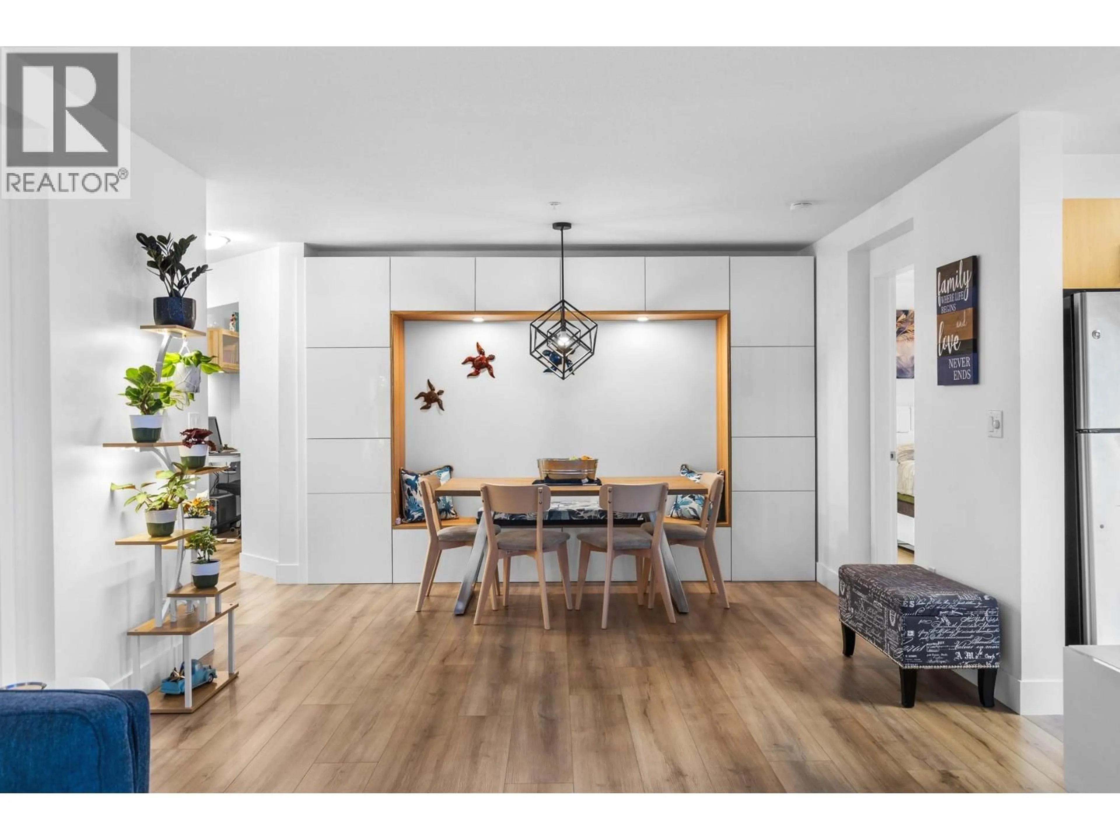115 - 555 YATES ROAD, Kelowna, British Columbia V1V2V2
Contact us about this property
Highlights
Estimated valueThis is the price Wahi expects this property to sell for.
The calculation is powered by our Instant Home Value Estimate, which uses current market and property price trends to estimate your home’s value with a 90% accuracy rate.Not available
Price/Sqft$475/sqft
Monthly cost
Open Calculator
Description
Commanding one of the most desirable south-east corner locations in The Verve, this ground-floor turn-key property offers exceptional accessibility and privacy with a truly enormous, fully-fenced yard—a coveted sanctuary perfect for children, pets, and hosting memorable gatherings. Move right in and enjoy sophisticated living with recent premium upgrades throughout, including a newer induction stove, stylish custom cabinetry, updated flooring, and modern lighting and bath fixtures. The Verve boasts a good pet policy, happily welcoming dogs and cats ask your REALTOR® for more details. The prime location offers quick access to UBCO and downtown Kelowna, making it an ideal starter home or a ready-to-rent property, complemented by fantastic resort-style amenities like the outdoor pool, sand volleyball court, and a dedicated fenced dog park. Enjoy the convenience of walking to local shops and dining via the scenic Brandt's Creek Linear Trail, and benefit from the rare inclusion of two side-by-side parking stalls located steps from the entrance, plus a dedicated storage locker. (id:39198)
Property Details
Interior
Features
Main level Floor
Den
7'1'' x 9'9''3pc Bathroom
9'10'' x 8'Bedroom
10' x 13'5''4pc Ensuite bath
6'7'' x 9'10''Exterior
Features
Parking
Garage spaces -
Garage type -
Total parking spaces 2
Condo Details
Amenities
Security/Concierge
Inclusions
Property History
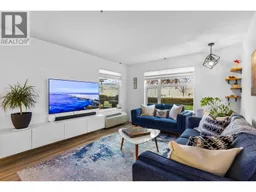 41
41
