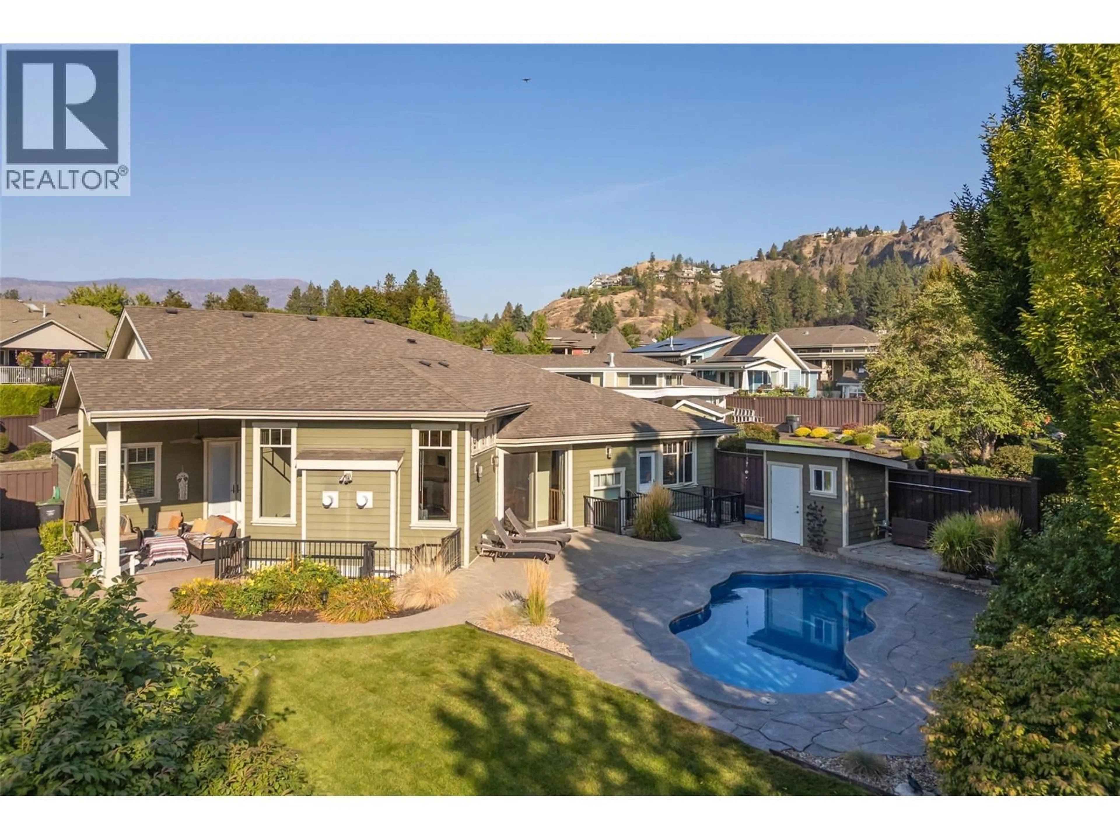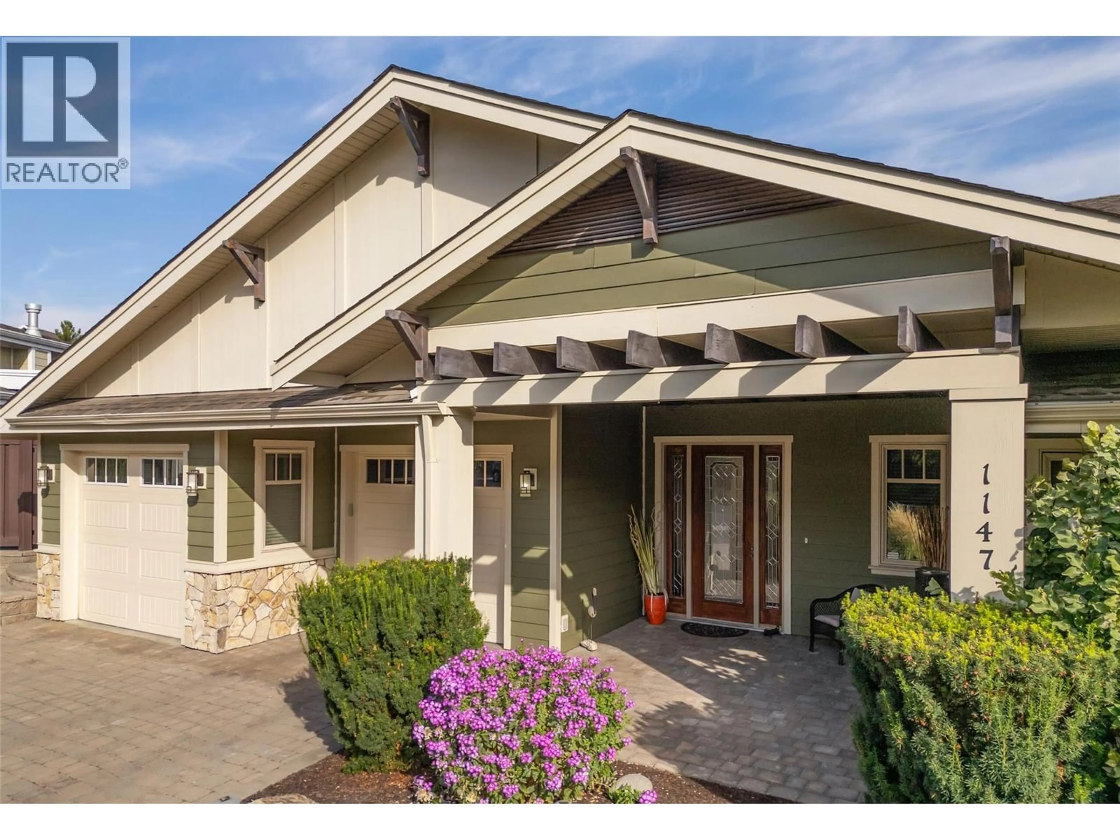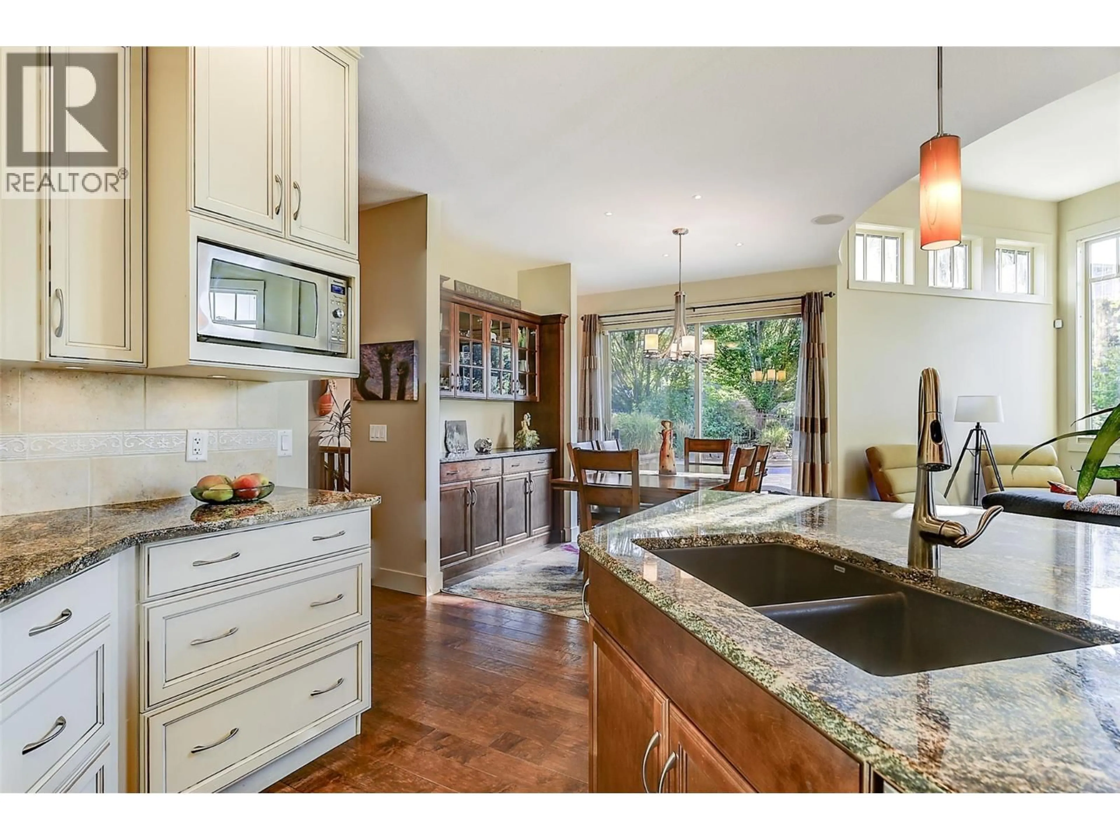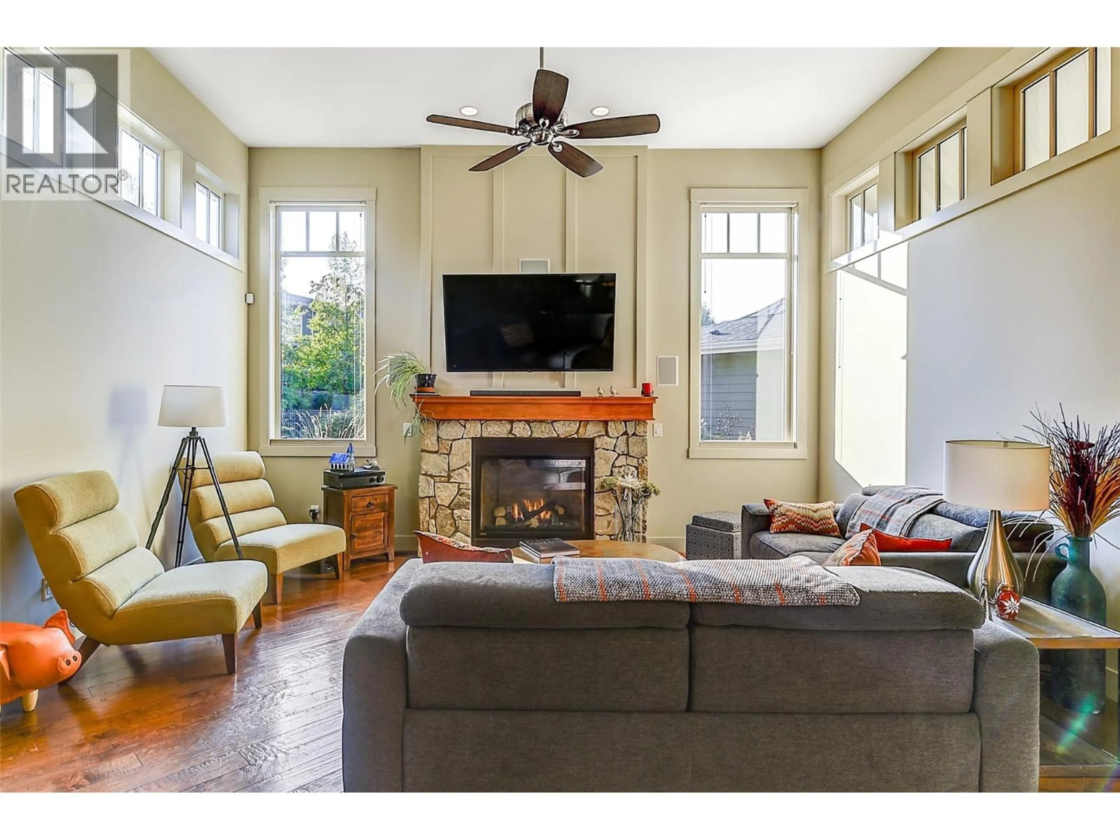1147 GLENVIEW COURT, Kelowna, British Columbia V1Y0A7
Contact us about this property
Highlights
Estimated valueThis is the price Wahi expects this property to sell for.
The calculation is powered by our Instant Home Value Estimate, which uses current market and property price trends to estimate your home’s value with a 90% accuracy rate.Not available
Price/Sqft$474/sqft
Monthly cost
Open Calculator
Description
This award-winning home is designed for those who value both elegance and lifestyle, with the backyard as its crown jewel. Just minutes from downtown Kelowna, this property showcases a private resort-style oasis where every day feels like a getaway. The sparkling in-ground saltwater pool is surrounded by expansive stamped concrete patios, vibrant landscaping, and multiple lounge areas that flow seamlessly from sun-soaked relaxation to shaded retreats - creating the perfect setting for lively gatherings, quiet evenings under the stars, or weekend pool parties with friends and family. Inside, soaring ceilings and timeless hardwood anchor an open-concept design centered on a Westwood custom kitchen with granite counters, oversized island, and professional-grade appliances. The dining and Living areas, complete with a feature gas fireplace, connect effortlessly to the outdoor lounge, extending the Living space. The king-sized primary suite offers a lavish walk-in closet, heated floors, double vanities, a custom shower, and a soaker tub, while a second bedroom with a wall bed/desk and private entrance makes the perfect guest suite or office. A second bath and laundry complete the main level, while the finished lower level impresses with a massive recreation space, full wet bar, office, media/games room, bedroom, and bath. Additional highlights include a triple tandem garage, owned geothermal system, and a pet-friendly community with landscaped pathways and ponds. (id:39198)
Property Details
Interior
Features
Main level Floor
5pc Ensuite bath
19'10'' x 12'Bedroom
14'11'' x 11'1''Primary Bedroom
13' x 17'6''Dining room
15'1'' x 9'9''Exterior
Features
Parking
Garage spaces -
Garage type -
Total parking spaces 7
Property History
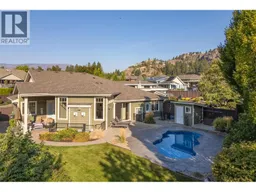 34
34
