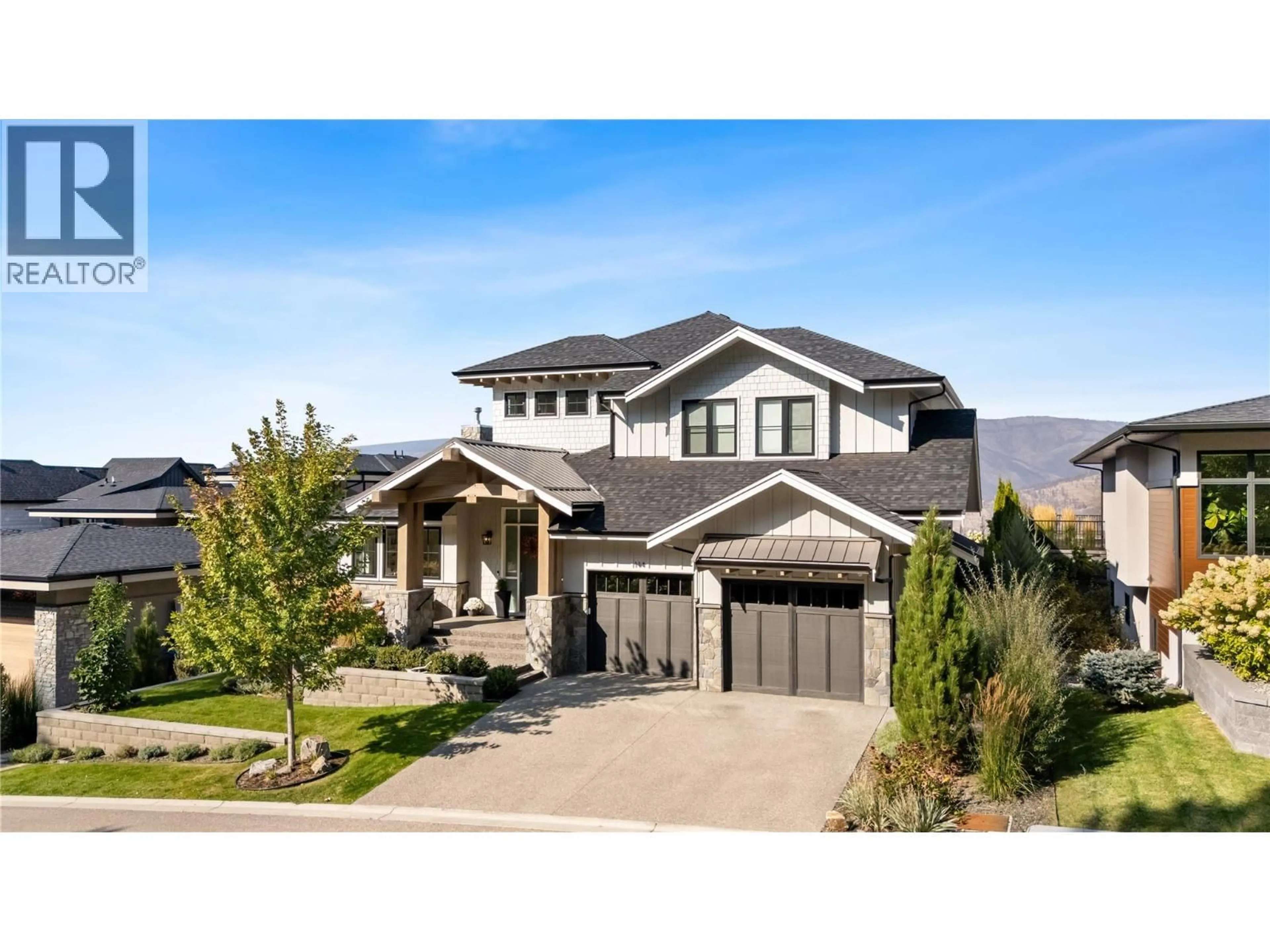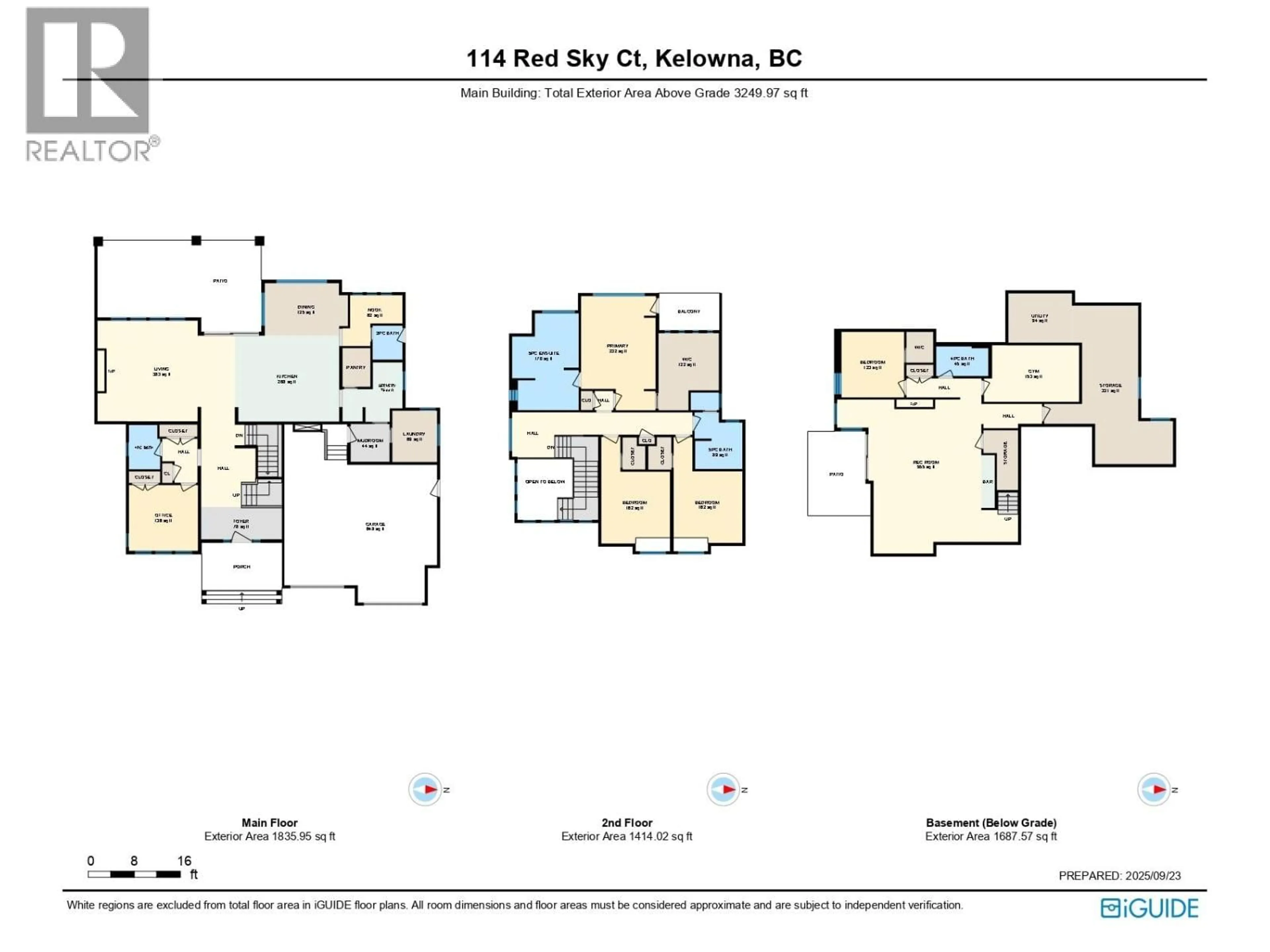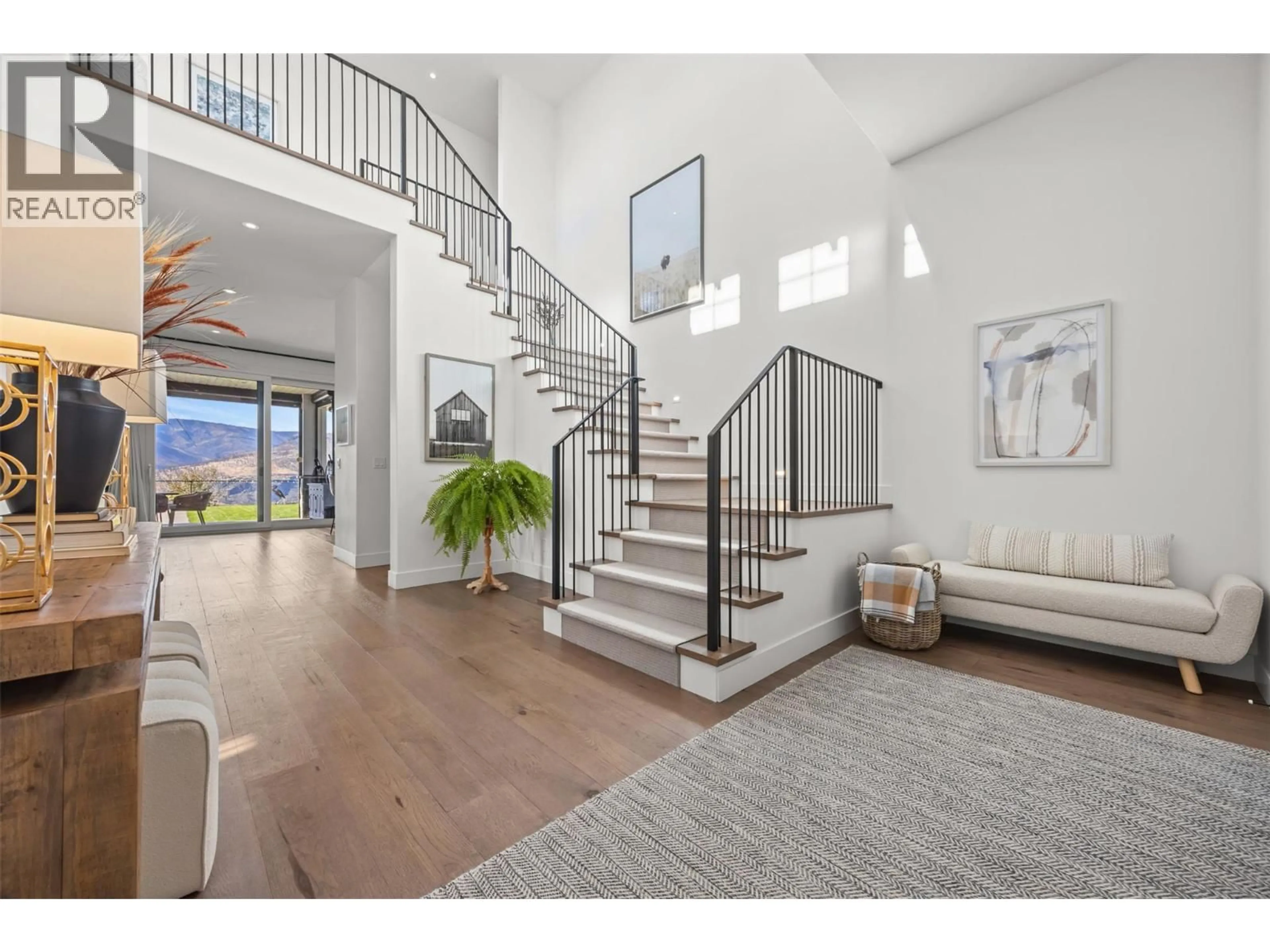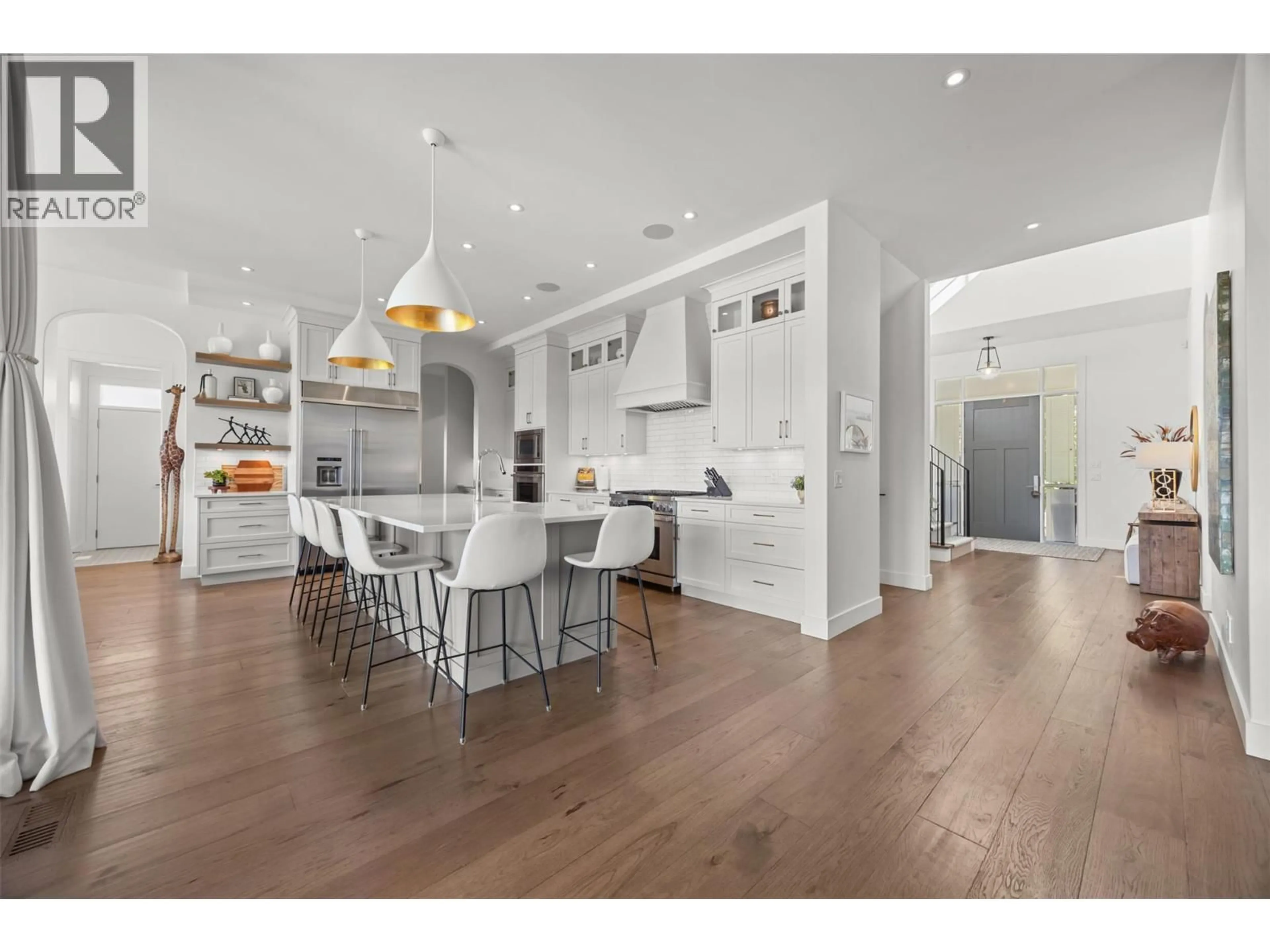114 RED SKY COURT, Kelowna, British Columbia V1V3G4
Contact us about this property
Highlights
Estimated valueThis is the price Wahi expects this property to sell for.
The calculation is powered by our Instant Home Value Estimate, which uses current market and property price trends to estimate your home’s value with a 90% accuracy rate.Not available
Price/Sqft$611/sqft
Monthly cost
Open Calculator
Description
Welcome to 114 Red Sky Court, an exquisite luxury home situated on a flat .32-acre lot, perfectly oriented to offer stunning lake views. Designed for both practicality and family living, the main floor features an open-concept great room that seamlessly transitions into a spacious kitchen, complete with a butler’s pantry, mudroom, and separate laundry room. Step out onto the west-facing covered patio, where you'll find a fully equipped outdoor kitchen with a vent fan, or relax by the sports pool, ideal for effortless summer enjoyment and entertaining. Artistic exterior blinds offer both comfort and elegance during warmer months. Upstairs, you'll find a grand primary suite with a private balcony, a spa-like ensuite, and an enormous walk-in closet, plus two additional bedrooms with soaring ceilings and an abundance of natural light. The home also boasts an oversized double garage and a full walkout basement that opens to a sunny south-facing patio, offering an extra bedroom and gym perfect for family, guests, or personalized space. Combining luxury, practicality, and exceptional design, this home is a rare gem in a breathtaking location. (id:39198)
Property Details
Interior
Features
Basement Floor
Recreation room
26'9'' x 31'4''Gym
9'10'' x 16'6''Bedroom
11'4'' x 10'10''4pc Bathroom
5'1'' x 9'Exterior
Features
Parking
Garage spaces -
Garage type -
Total parking spaces 2
Property History
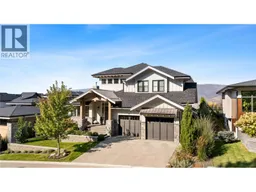 55
55
