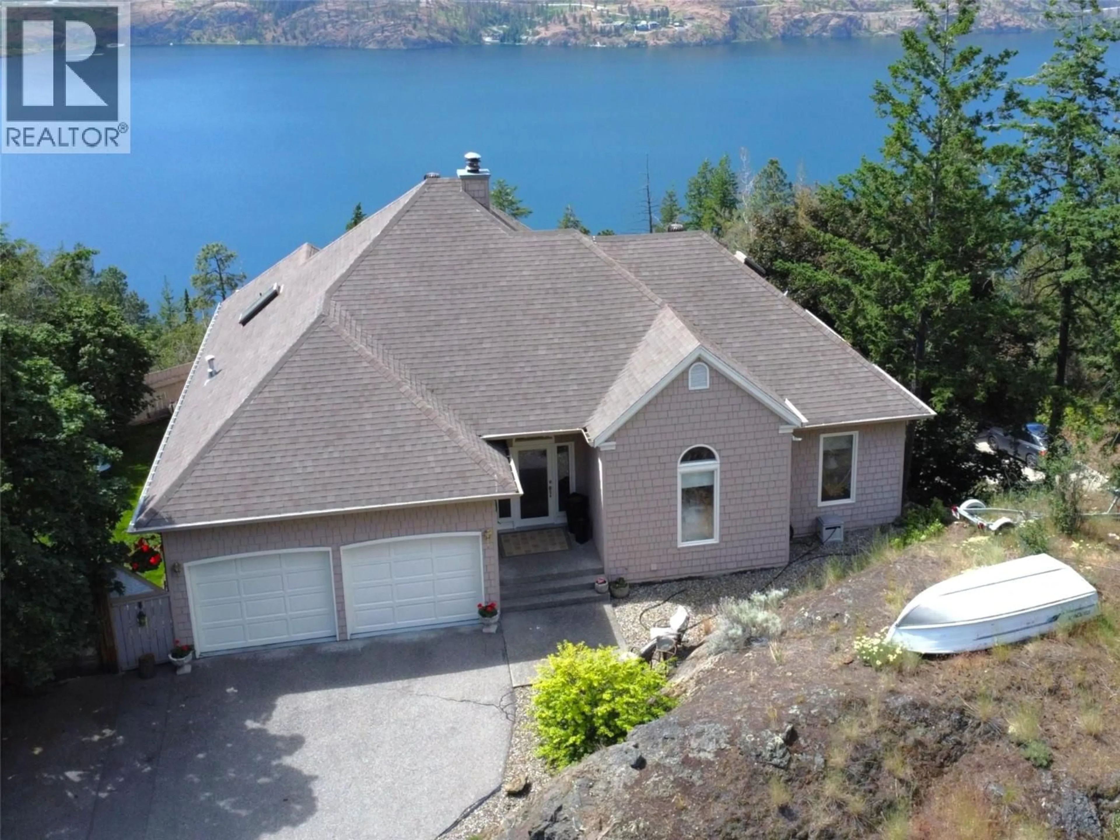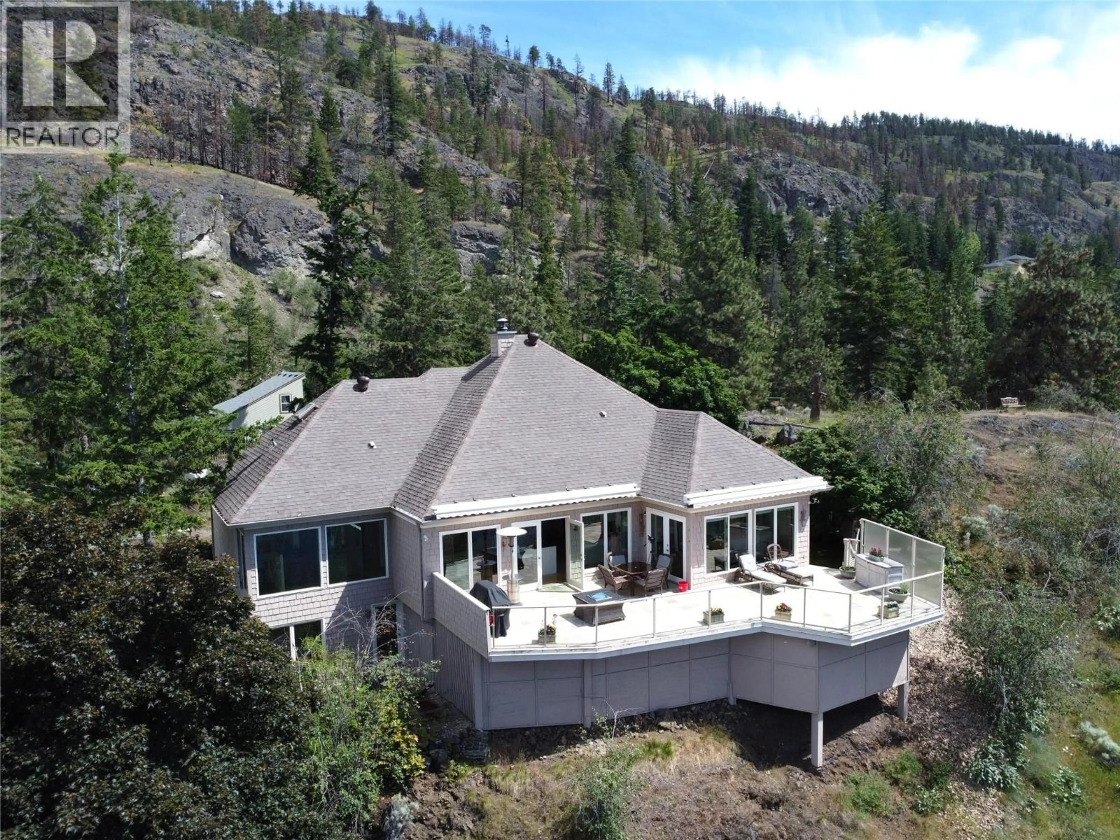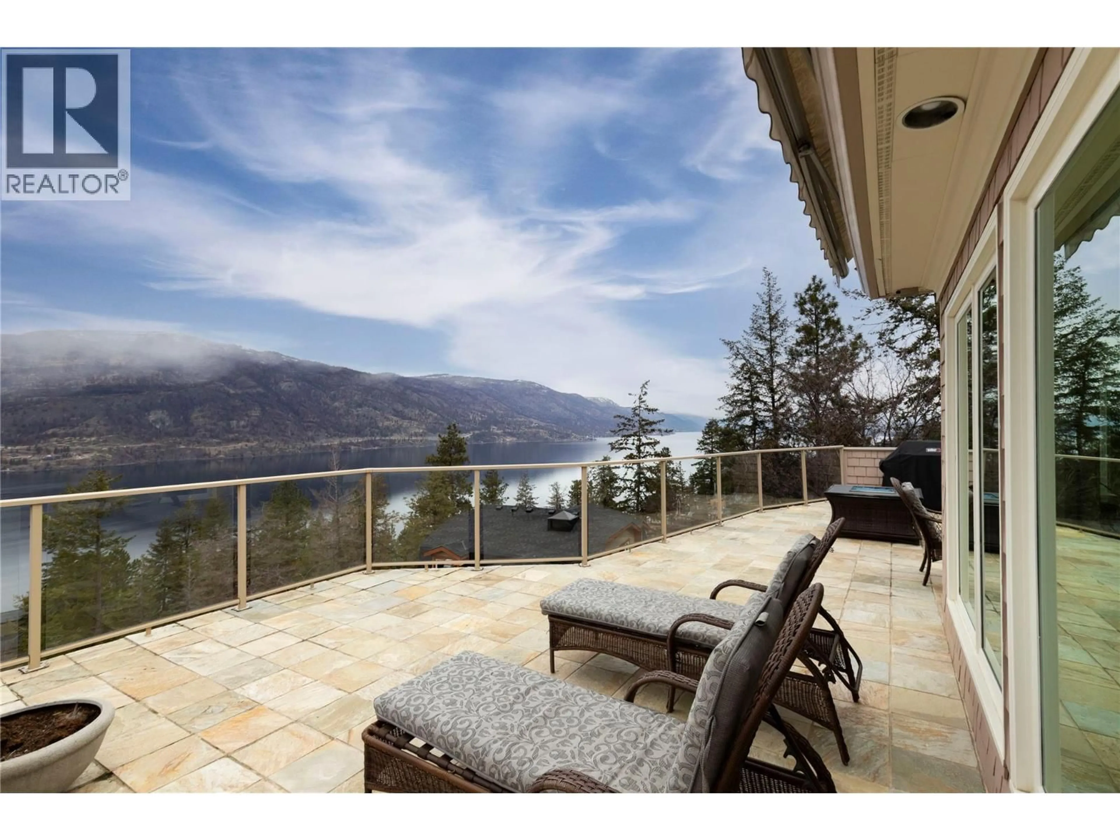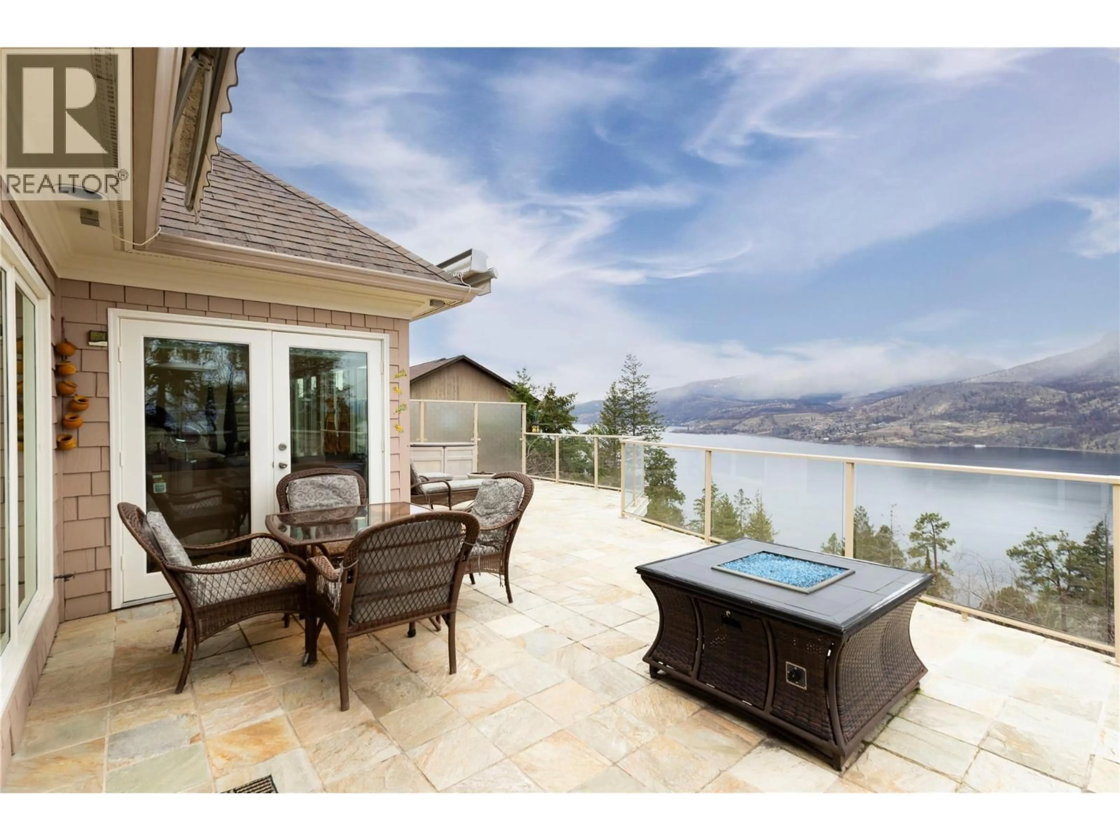1116 LYNN COURT, Kelowna, British Columbia V1Y1H1
Contact us about this property
Highlights
Estimated valueThis is the price Wahi expects this property to sell for.
The calculation is powered by our Instant Home Value Estimate, which uses current market and property price trends to estimate your home’s value with a 90% accuracy rate.Not available
Price/Sqft$632/sqft
Monthly cost
Open Calculator
Description
Private Bluff Retreat with Panoramic Lake Views Set high on a quiet, private lane, this 3-bedroom, 2-bath walkout rancher offers stunning, unobstructed views of Okanagan Lake from its perch on a dramatic rock bluff. If you're after privacy, natural beauty, and big views—this is it. Vaulted ceilings, skylights, and oversized new windows bring in natural light and frame the lake and mountain vistas from nearly every angle. The kitchen features granite countertops, stainless steel appliances, and a sleek tile backsplash. A wood-burning fireplace with exposed brick adds character and warmth to the open-concept living space. The primary suite offers front-row views, a walk-in closet, and ensuite bath. Two additional bedrooms are tucked into a private wing; ideal for guests or home office setups. Step outside to a massive tiled sundeck with powered awnings, perfect for entertaining or unwinding. The secluded, tree-lined yard has room for a garden, pool, or lounge area, all with that lake view front and center. Just 10 minutes to downtown Kelowna, this is a rare mix of total privacy and urban convenience. Book your private showing today and prepare to be wowed by the show stopping views! (id:39198)
Property Details
Interior
Features
Basement Floor
Family room
24'6'' x 14'6''Exterior
Parking
Garage spaces -
Garage type -
Total parking spaces 5
Property History
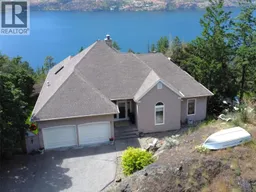 46
46
