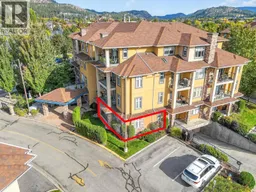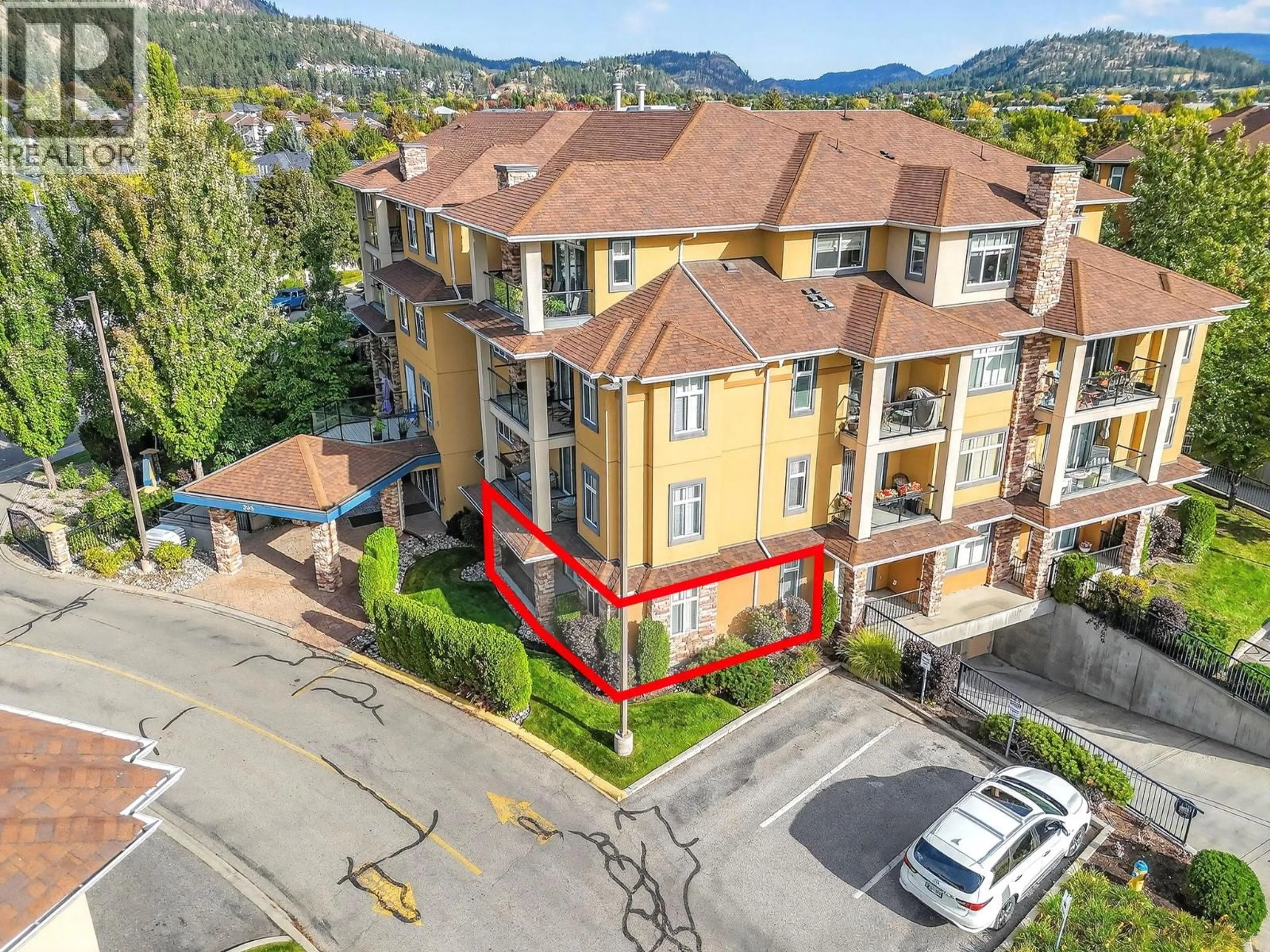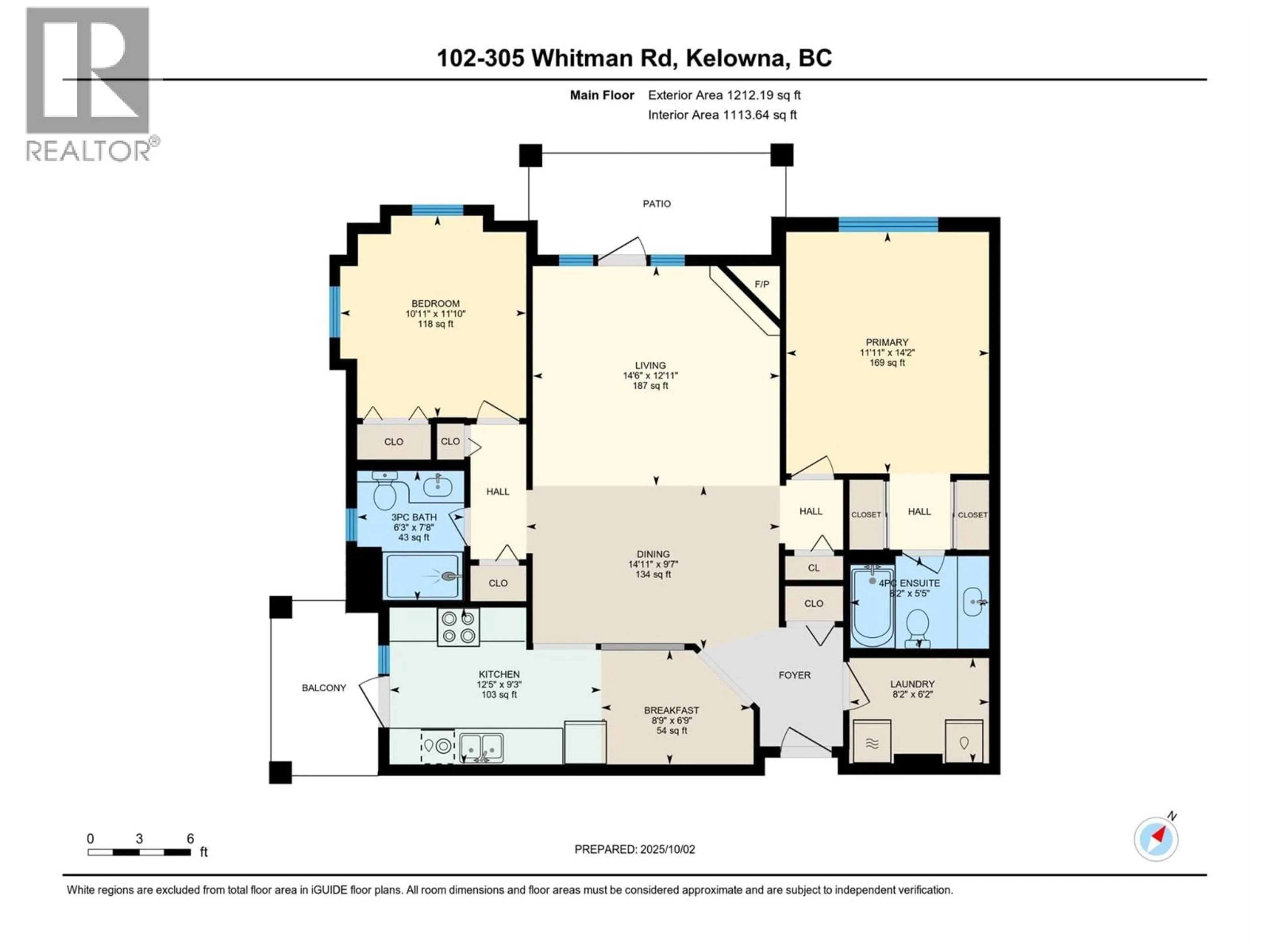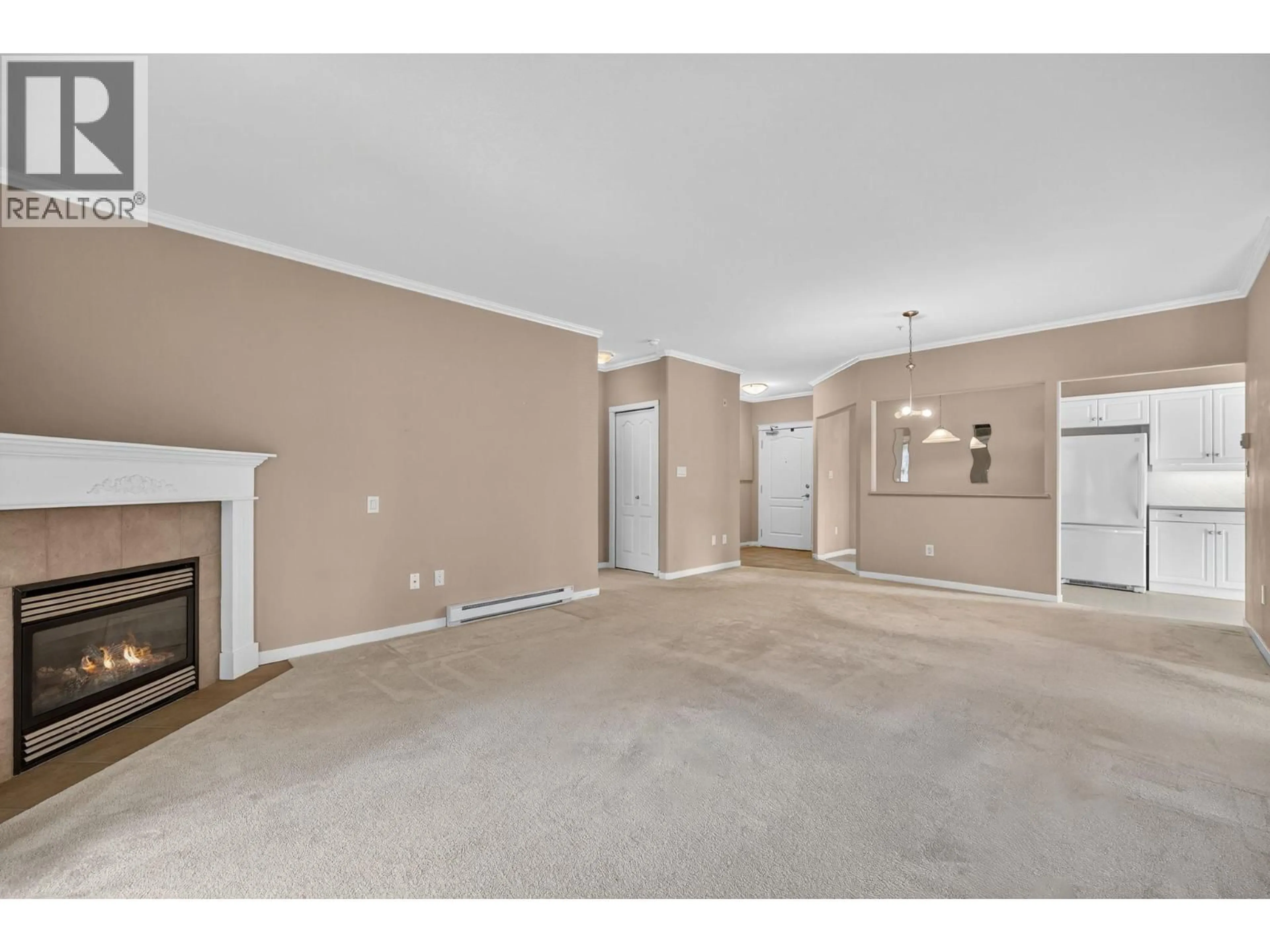102 - 305 WHITMAN ROAD, Kelowna, British Columbia V1V2P3
Contact us about this property
Highlights
Estimated valueThis is the price Wahi expects this property to sell for.
The calculation is powered by our Instant Home Value Estimate, which uses current market and property price trends to estimate your home’s value with a 90% accuracy rate.Not available
Price/Sqft$388/sqft
Monthly cost
Open Calculator
Description
Welcome to this bright and spacious nearly 1200 sq ft 2-bedroom, 2-bathroom corner unit in the heart of Glenmore. Thoughtfully designed with a split bedroom layout, this home offers privacy and comfort, featuring a large kitchen, gas fireplace, and both a generous dining area and cozy breakfast nook. Enjoy the outdoors from two private patios, perfect for relaxing or entertaining. Additional highlights include a large in-unit laundry room, storage locker just across the hall, and secure underground parking in a gated community. Located directly across from a park and just a short walk to shopping, transit, and schools, the location is as convenient as it is desirable. Brandt’s Crossing offers fantastic community amenities including a woodworking room, games room, social lounge, fitness area, Bike lock up, and a guest suite for visitors. Pet-friendly with up to 2 pets allowed (dogs must be no more than 15” at the withers). A rare opportunity to own a spacious home in one of Glenmore’s most sought-after communities! (id:39198)
Property Details
Interior
Features
Main level Floor
Dining nook
6'9'' x 8'9''Other
6'2'' x 8'2''Dining room
12'11'' x 14'6''Bedroom
10'11'' x 11'10''Exterior
Parking
Garage spaces -
Garage type -
Total parking spaces 1
Condo Details
Inclusions
Property History
 49
49



