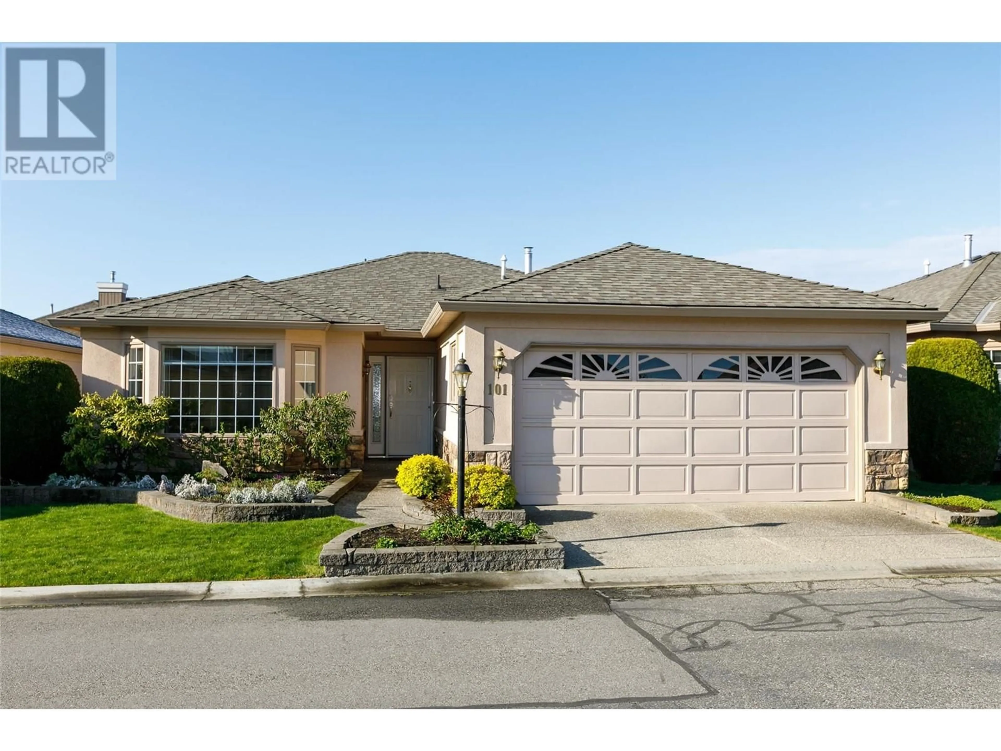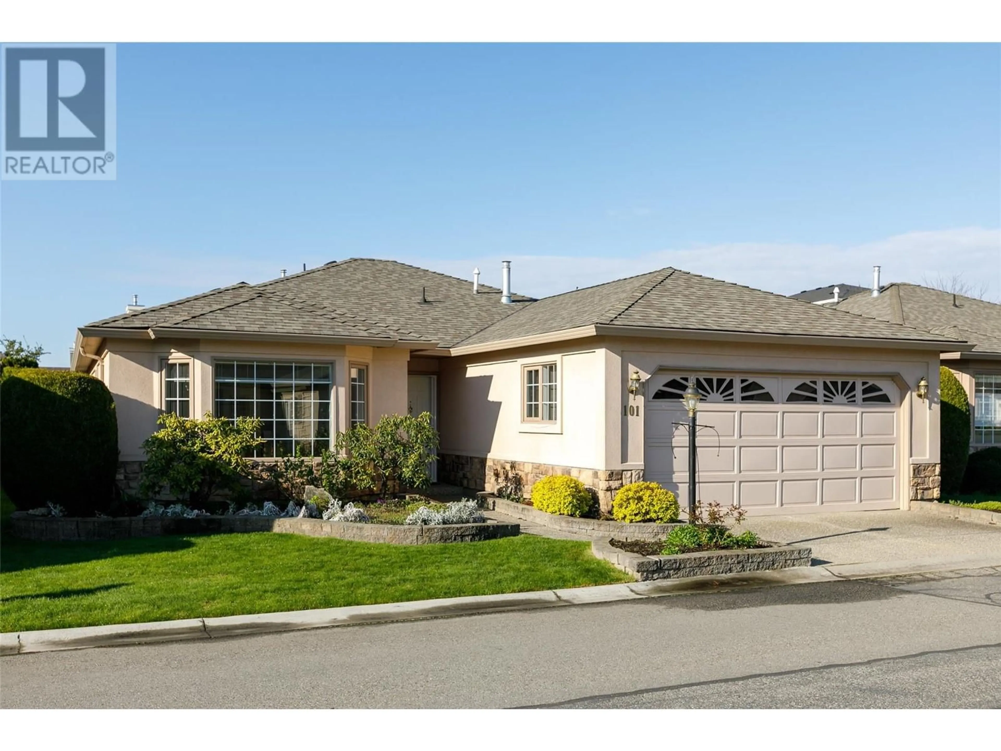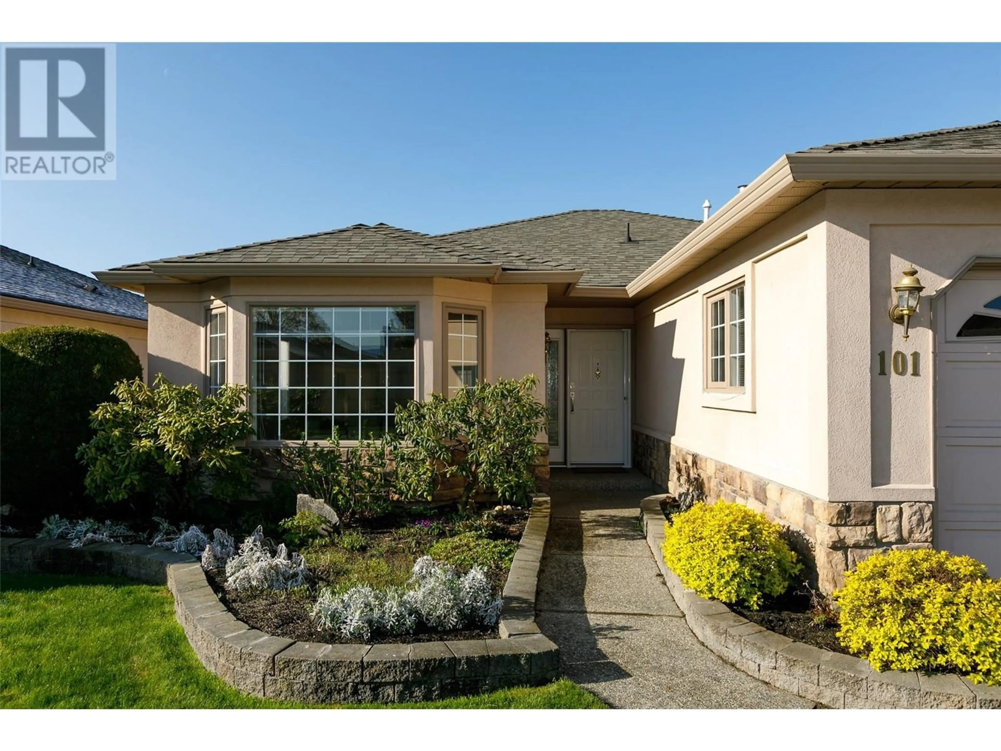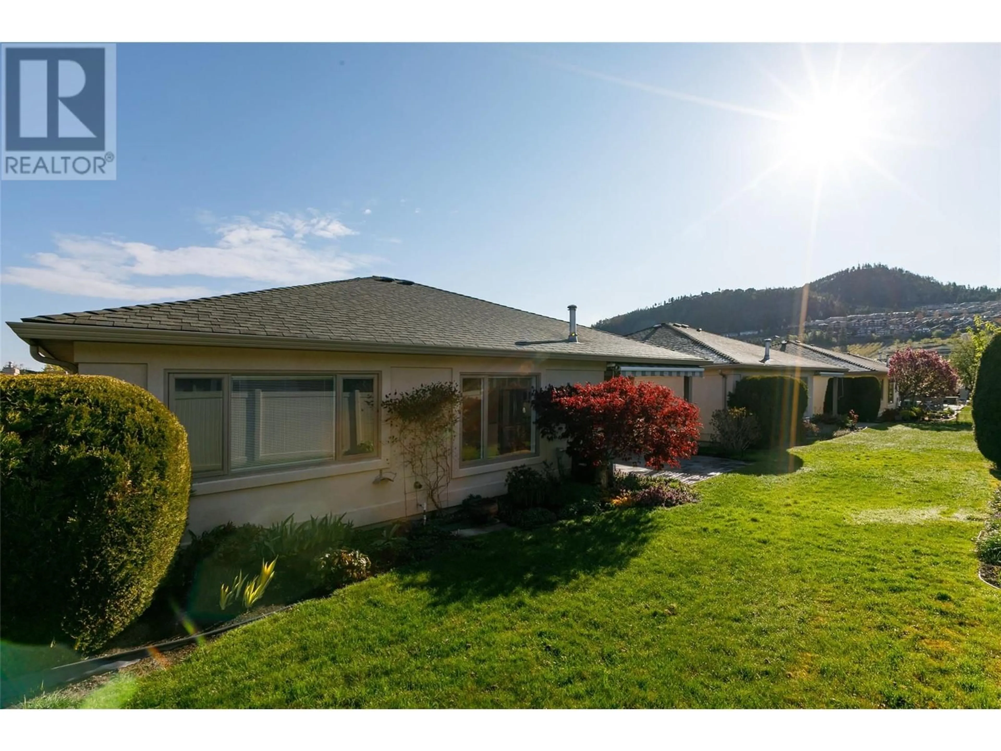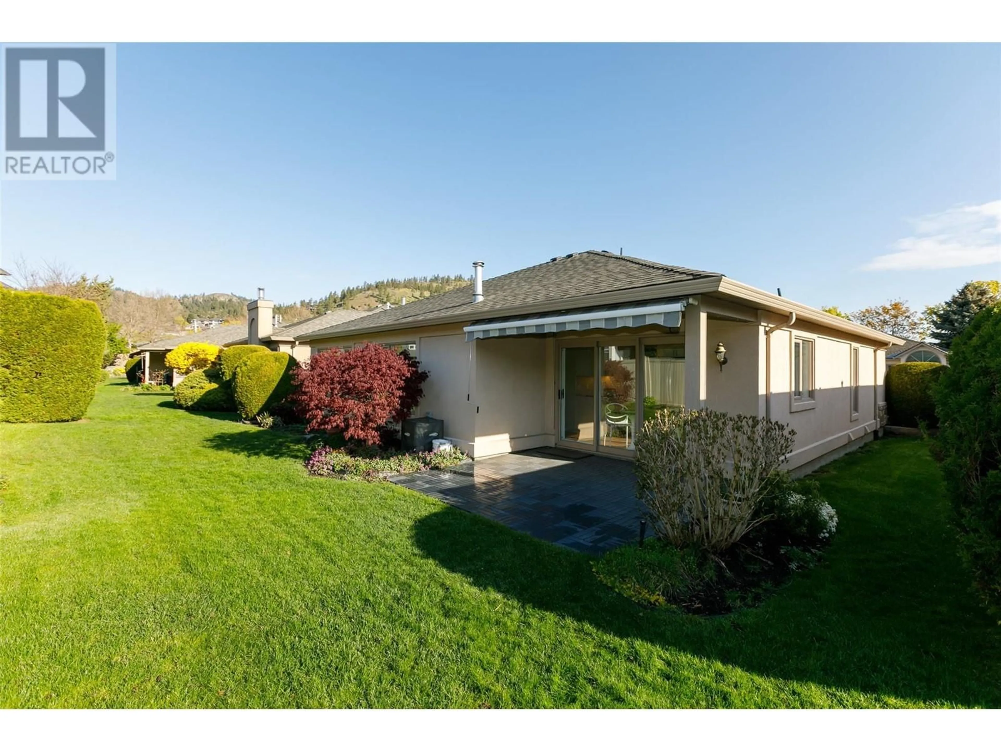101 - 595 YATES ROAD, Kelowna, British Columbia V1V1P8
Contact us about this property
Highlights
Estimated ValueThis is the price Wahi expects this property to sell for.
The calculation is powered by our Instant Home Value Estimate, which uses current market and property price trends to estimate your home’s value with a 90% accuracy rate.Not available
Price/Sqft$557/sqft
Est. Mortgage$3,306/mo
Maintenance fees$331/mo
Tax Amount ()$3,388/yr
Days On Market11 days
Description
Pride of ownership shines throughout this beautifully updated 2BD/2BA rancher! UPDATES INCLUDE: GRANITE C/TOPS, stunning WHT KITCHEN CABINETRY, under-cabinet lighting, and modern SS APPLS, all complemented by new LAMINATE flooring throughout! A Wheelchair access Walk-in Shower was installed in the Main Bath as well as NEW Lighting Fixtures throughout. The spacious Primary BDRM features a generous WALK-IN Closet and full ENSUITE for added comfort and convenience. Step outside to your private backyard oasis, a serene and secluded setting—perfect for enjoying your morning coffee on the covered patio. An inviting open concept LR/DR greet you upon entry and the DEN/FAMILY RM off the KITCHEN offers wainscotting, a cozy fireplace and large windows that fill the space with natural light. A roomy LAUNDRY area with sink and DBL CAR GARAGE complete this thoughtfully designed home.With IN-DOOR and OUTDOOR POOL, CLUBHOUSE and HOT TUB, in one of the most desired retirement communities in Kelowna, this one is a must-see! 55+, up to 2 DOGS or 2 CATS or 1 of each, no taller than 15 in at the shoulder. (id:39198)
Property Details
Interior
Features
Main level Floor
Foyer
6'6'' x 5'1''Laundry room
8'0'' x 8'9''Full bathroom
5'9'' x 7'7''4pc Ensuite bath
10'0'' x 4'4''Exterior
Features
Parking
Garage spaces -
Garage type -
Total parking spaces 2
Condo Details
Amenities
Clubhouse
Inclusions
Property History
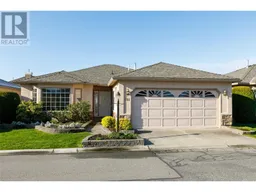 26
26
