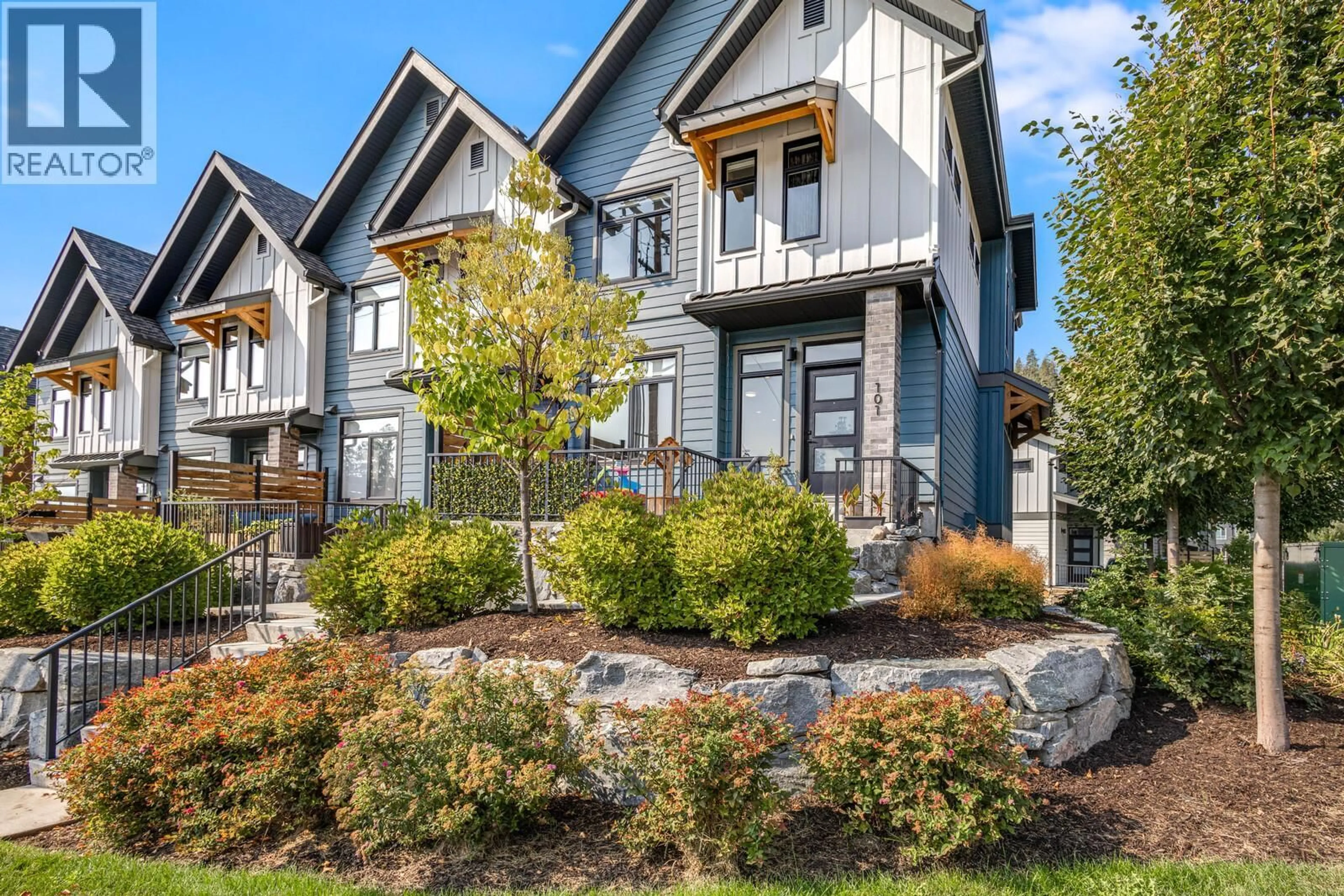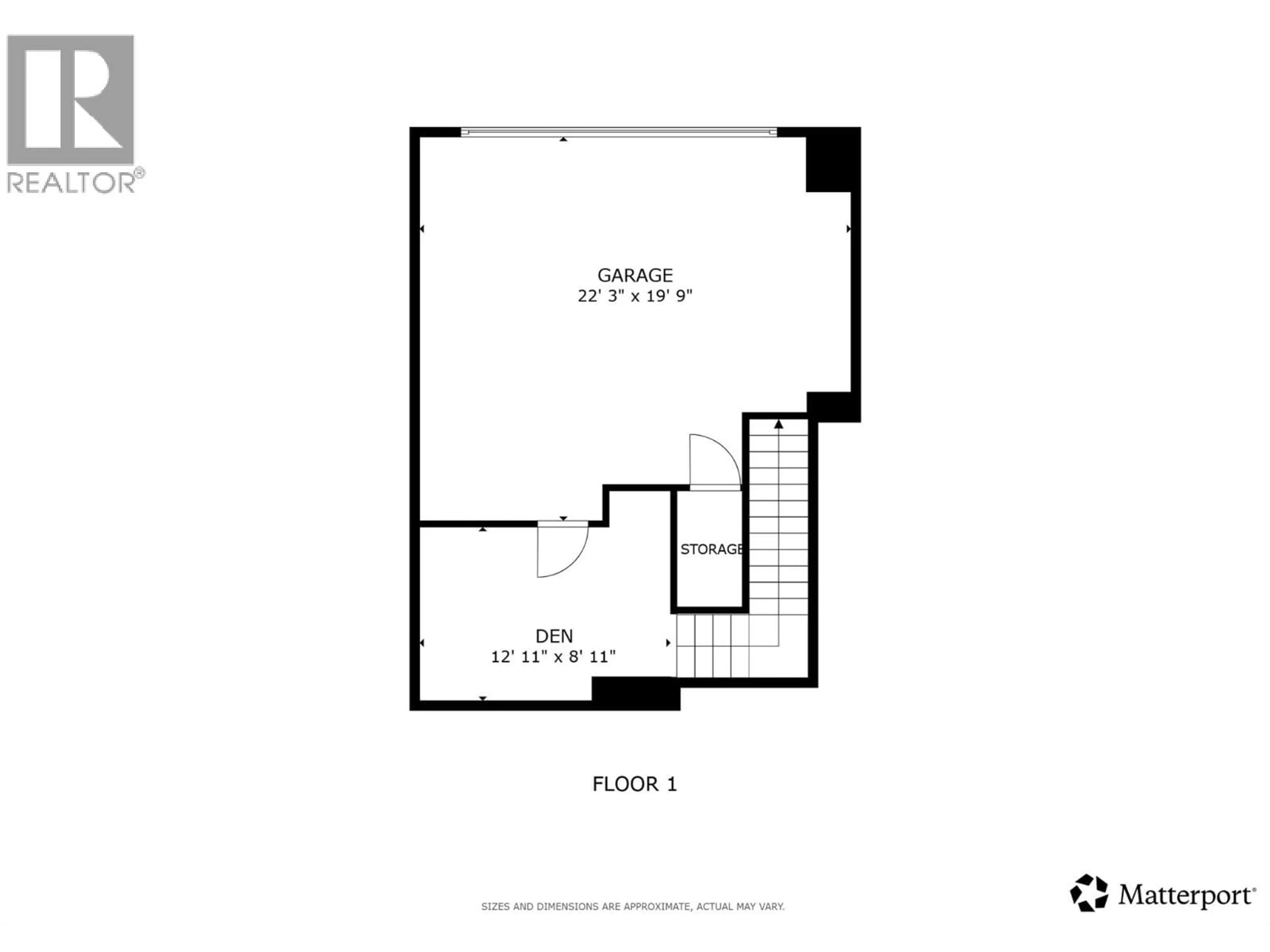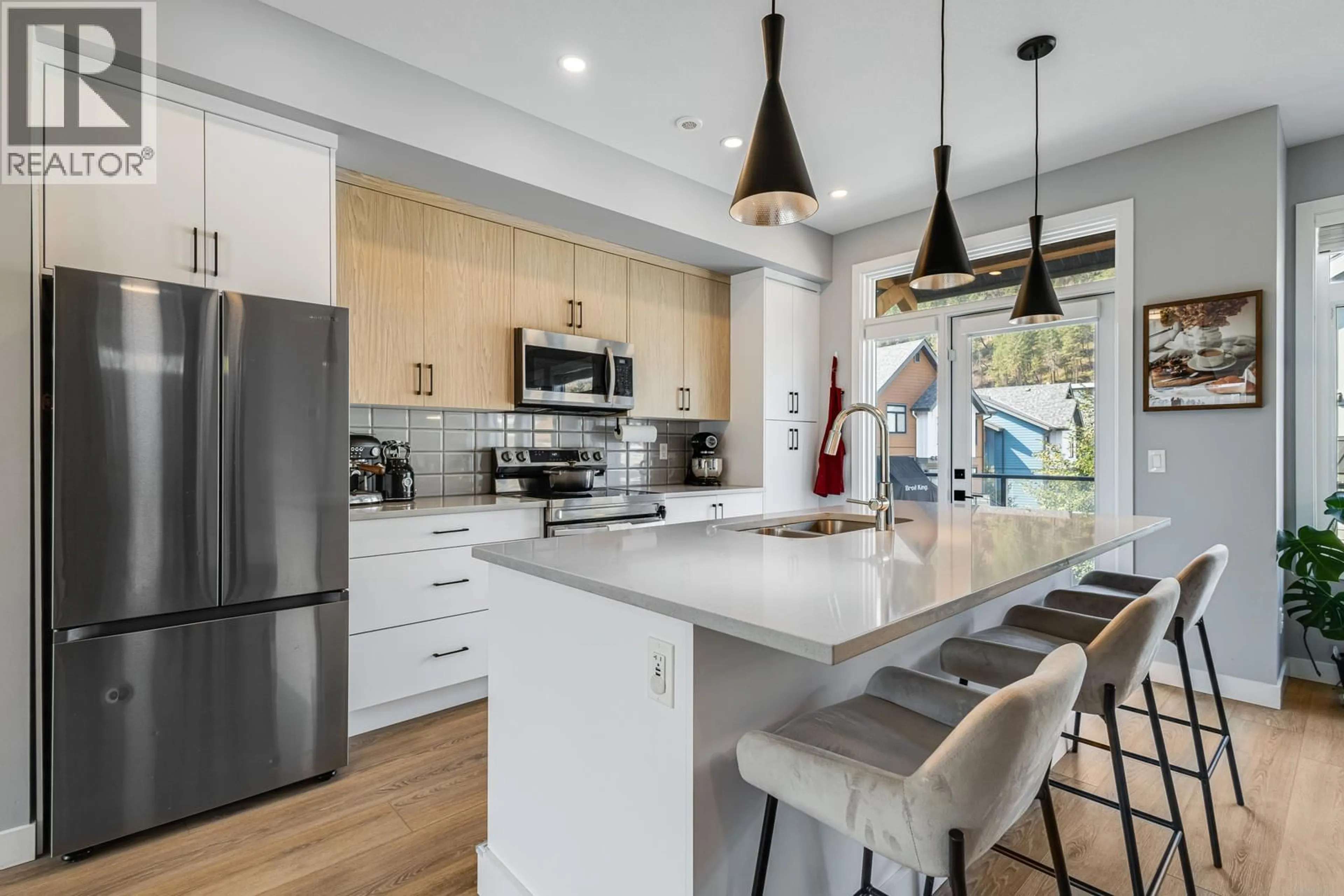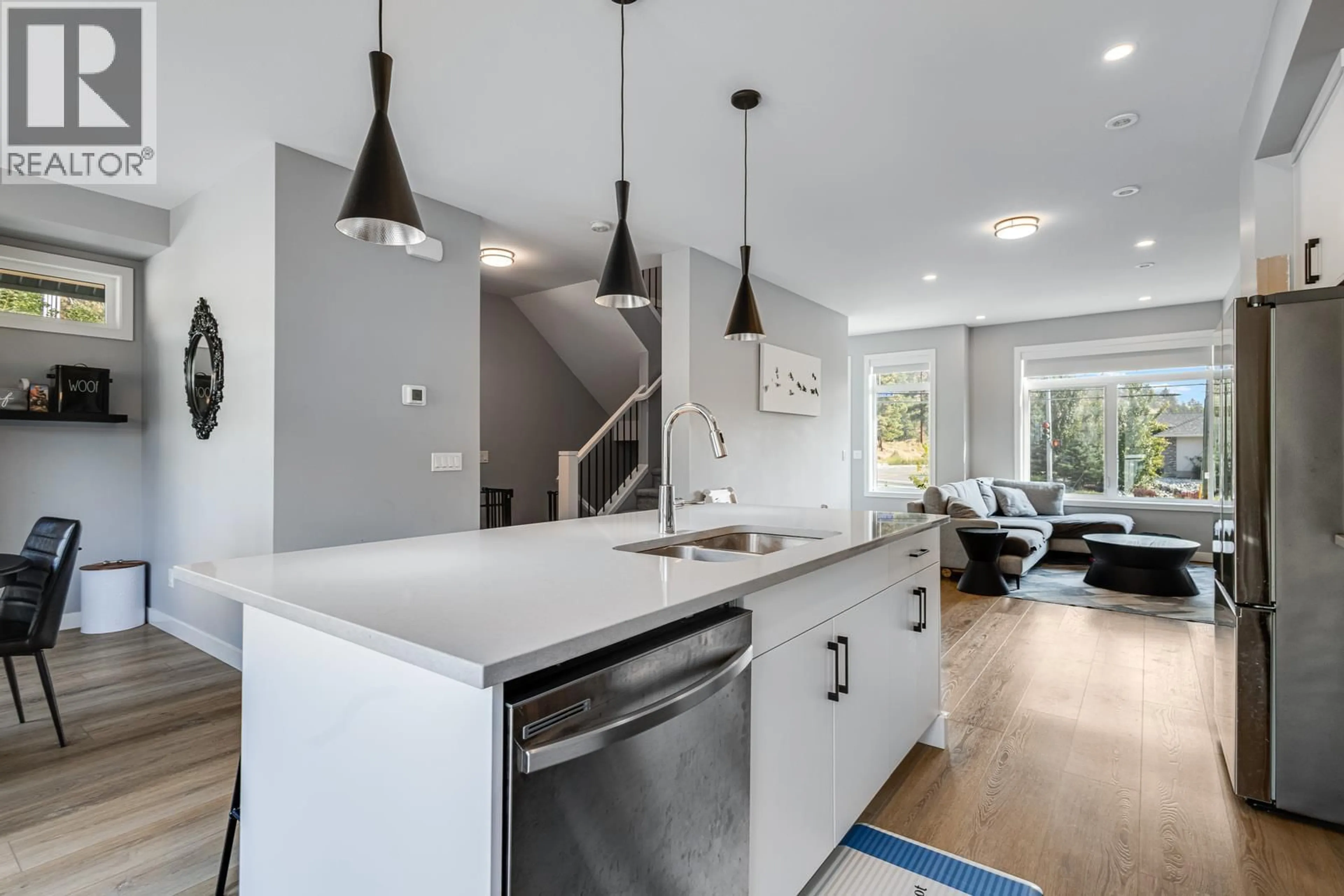101 - 1435 CARA GLEN COURT, Kelowna, British Columbia V1V0G1
Contact us about this property
Highlights
Estimated valueThis is the price Wahi expects this property to sell for.
The calculation is powered by our Instant Home Value Estimate, which uses current market and property price trends to estimate your home’s value with a 90% accuracy rate.Not available
Price/Sqft$438/sqft
Monthly cost
Open Calculator
Description
Welcome to the most affordable home in the complex, and it’s not just the price that will catch your eye. This 3-bedroom, 3-bathroom townhouse offers over 1500 sq. ft. of family-friendly living in a safe, welcoming neighbourhood. Designed with families in mind, the open-concept kitchen and living space make daily routines and gatherings flow with ease, while large windows keep everything bright and inviting. Upstairs, all three bedrooms and the laundry are conveniently on one floor, with built-in closet organizers that help keep the chaos under control (a small miracle for family life). The primary suite includes its own ensuite and walk in closet, making mornings smoother. Downstairs features an awesome bonus room - kids play area, home gym, or storage! A side-by-side double garage means no more car shuffling — just park, unload, and relax. If you've ever owned or seen a tandem garage, you know what I mean... you want the side by side one! Are you a handyman? Then you'll apprecaite the expoxy floors and LED lighting, perfect for that late night oil change or fixing up your kid's bike! With newer construction and home warranty still in place, it’s truly move-in ready. Add in quick access to downtown, nearby parks, plus endless hiking and biking trails, and this home is proof that the best family memories start with the right address. come see #101-1435 Cara Glen today! (id:39198)
Property Details
Interior
Features
Lower level Floor
Den
8'11'' x 12'11''Exterior
Parking
Garage spaces -
Garage type -
Total parking spaces 2
Condo Details
Inclusions
Property History
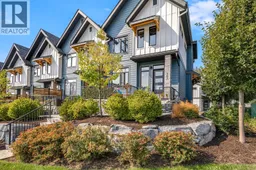 37
37
