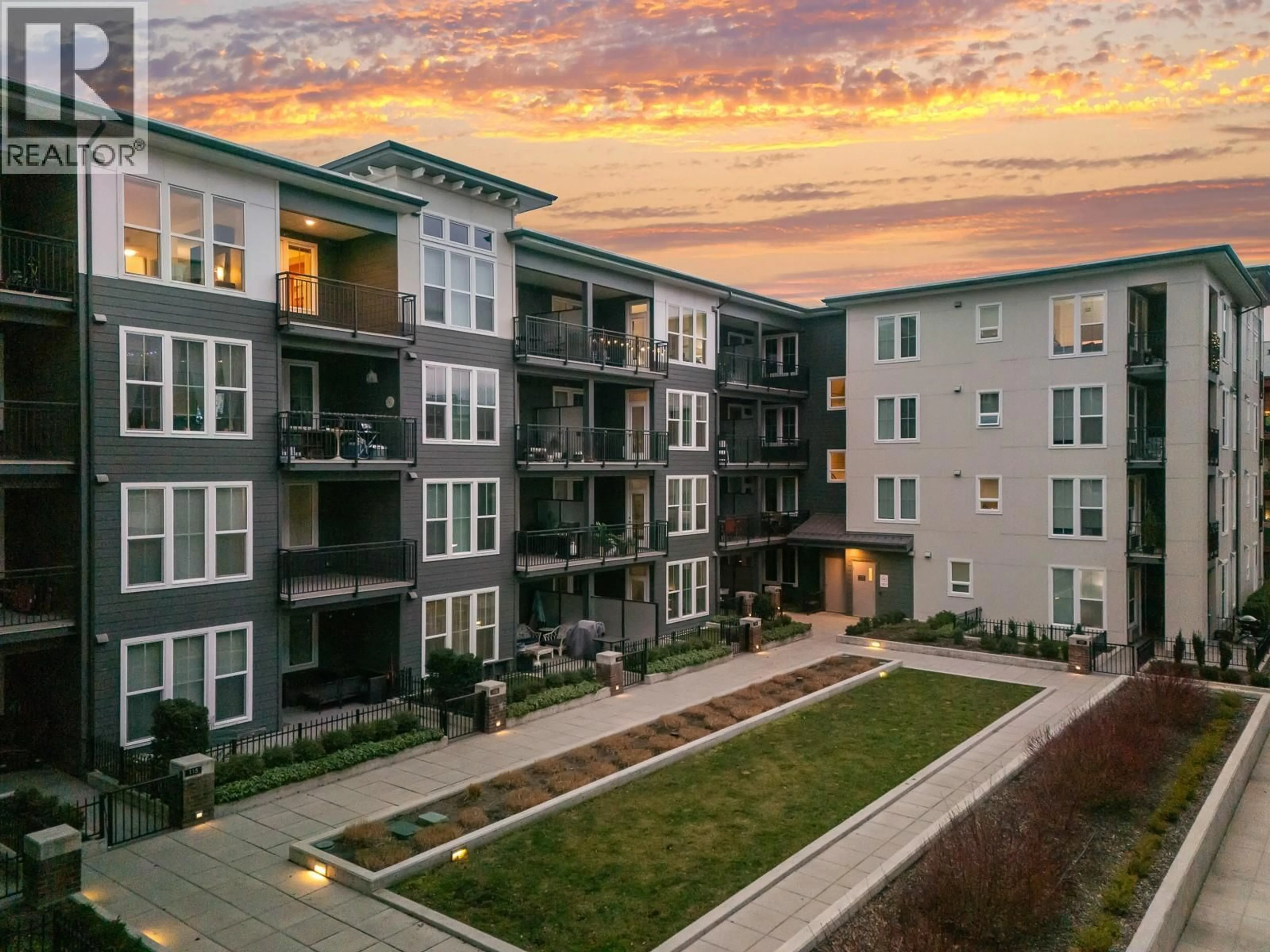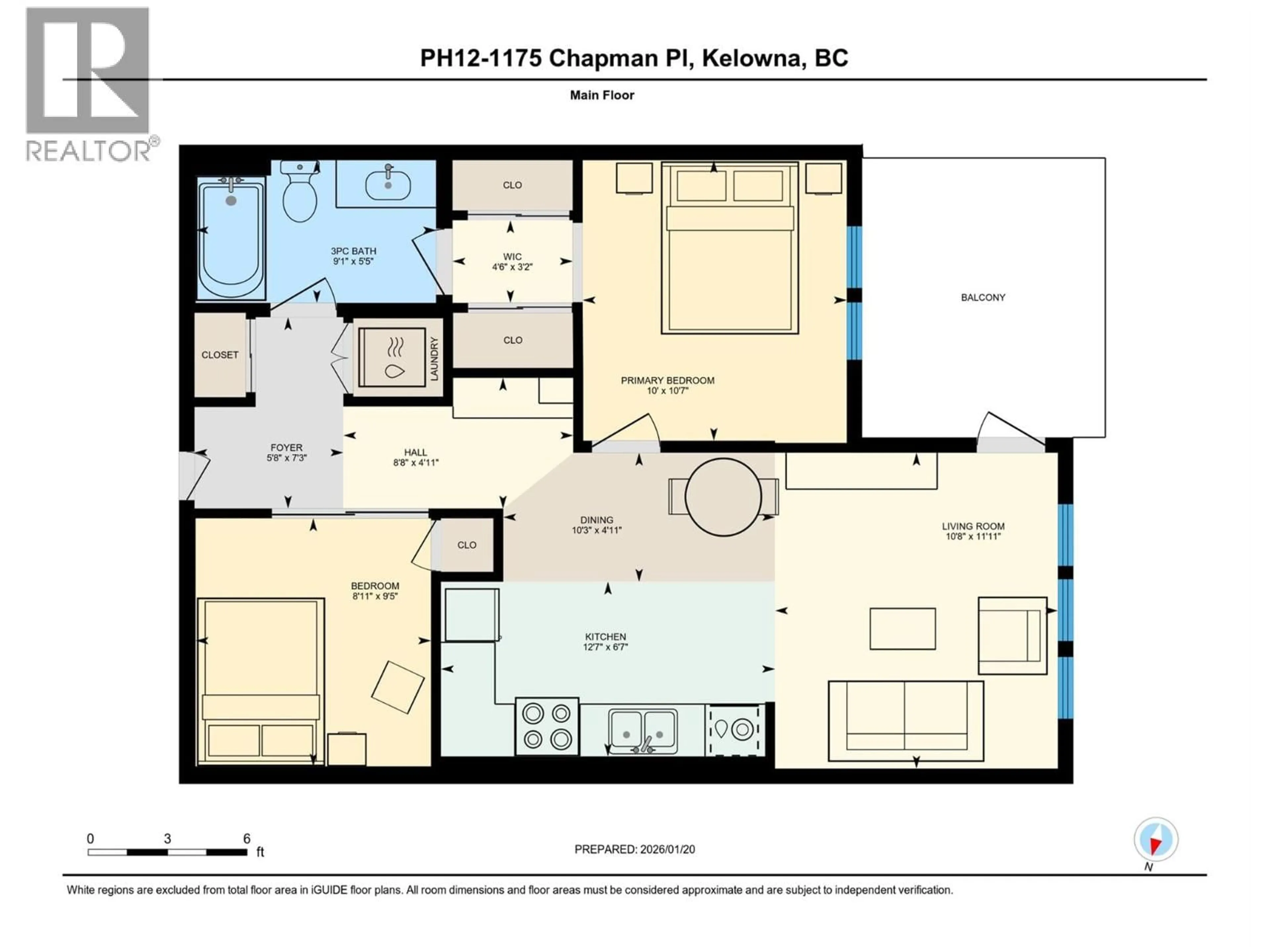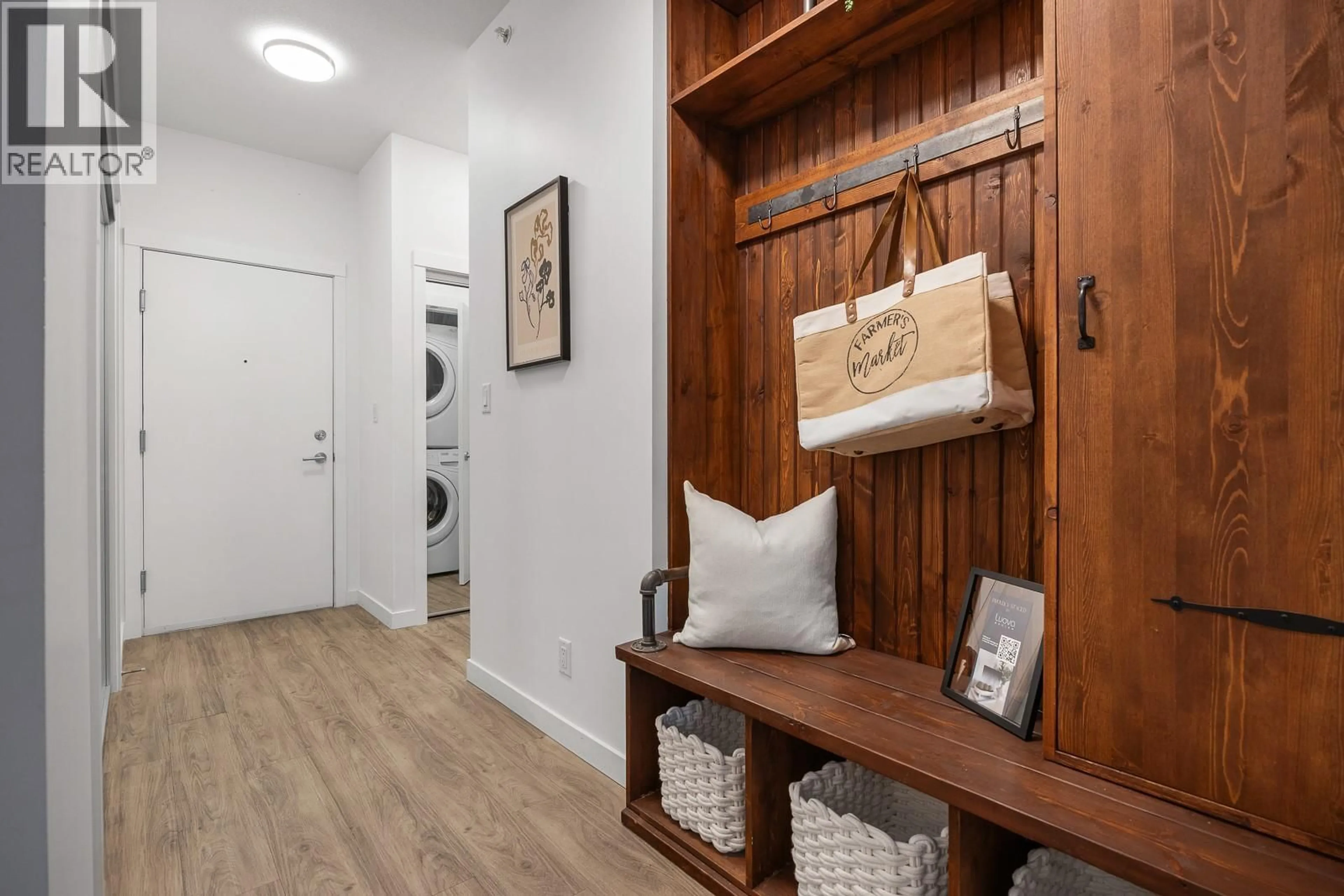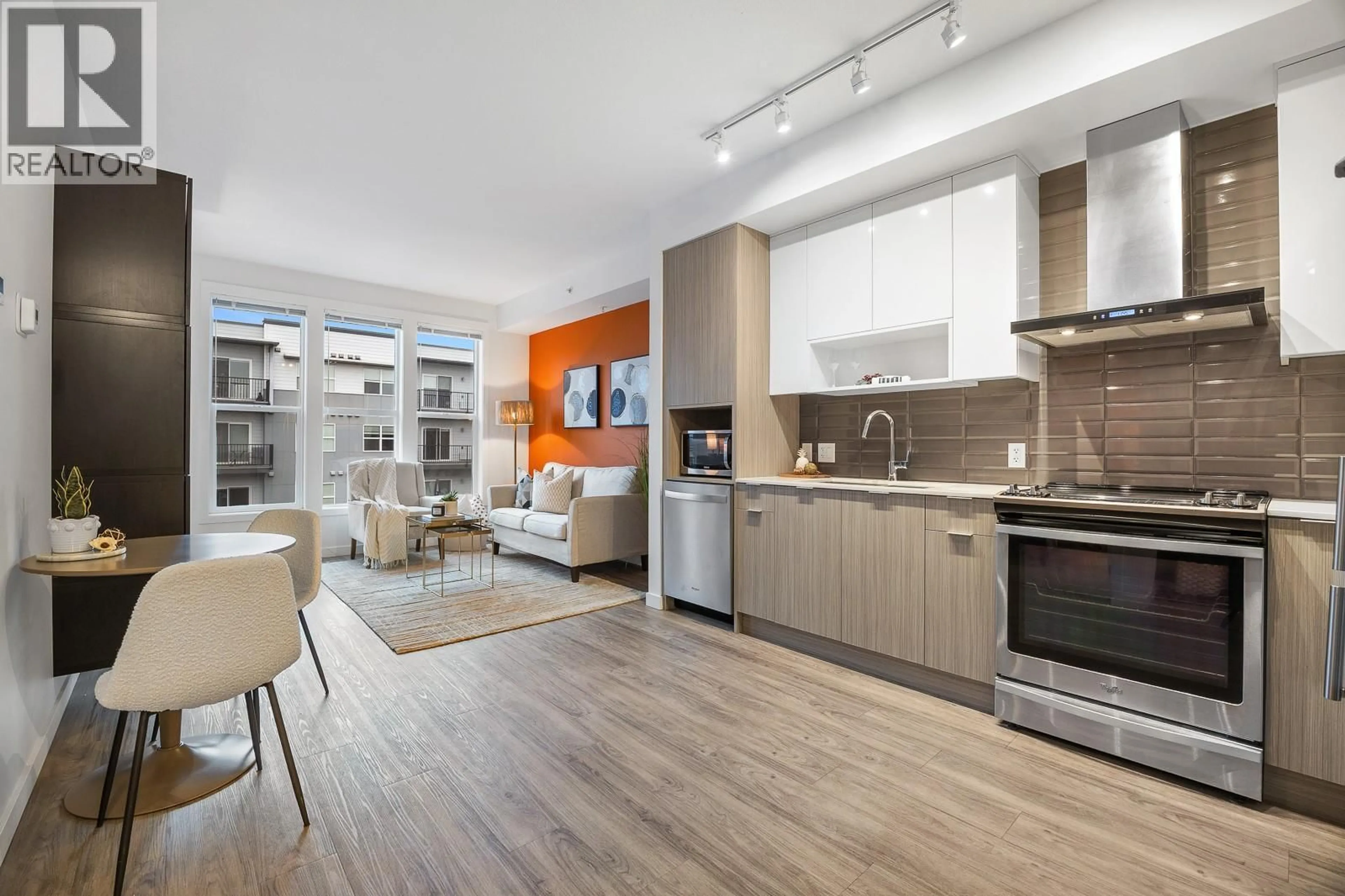PH12 - 1775 CHAPMAN PLACE, Kelowna, British Columbia V1Y0G3
Contact us about this property
Highlights
Estimated valueThis is the price Wahi expects this property to sell for.
The calculation is powered by our Instant Home Value Estimate, which uses current market and property price trends to estimate your home’s value with a 90% accuracy rate.Not available
Price/Sqft$617/sqft
Monthly cost
Open Calculator
Description
Set in a quiet courtyard-facing position, this top-floor 2-bedroom condo offers a rare blend of comfort, style, and location in a pet-friendly (yup, bring your dog, any size!), LEED-certified building by Mission Group. Inside, thoughtful upgrades immediately stand out, including a custom entry bench, soaring 9-foot ceilings, and durable vinyl flooring that ties the space together. The kitchen is clean and contemporary, featuring stainless steel appliances, quartz counters, and a modern tile backsplash - equally suited for everyday living or entertaining. The bathroom connects conveniently to the primary bedroom and includes a deep soaker tub, creating a calm space to unwind at the end of the day. Step outside to your private patio overlooking the landscaped courtyard, offering a peaceful escape from city life. The location is hard to beat. You’re steps from Rowcliffe Park with access to community gardens, a dog park, running track, and playground, while also being within easy walking distance to the hospital and on a direct transit route to UBCO. Downtown Kelowna’s restaurants, shops, and waterfront are just minutes away. Additional perks include a storage locker, secure bike storage, and impressively low strata fees of under $300 per month. Whether you’re a healthcare professional, student, investor, or someone who values walkability and an active lifestyle, this move-in-ready condo checks all the boxes. (id:39198)
Property Details
Interior
Features
Main level Floor
3pc Bathroom
5'5'' x 9'1''Other
3'2'' x 4'6''Foyer
7'3'' x 5'8''Other
4'11'' x 8'8''Exterior
Parking
Garage spaces -
Garage type -
Total parking spaces 1
Condo Details
Amenities
Storage - Locker
Inclusions
Property History
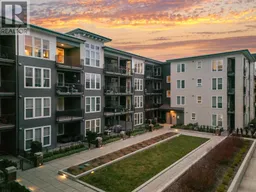 31
31
