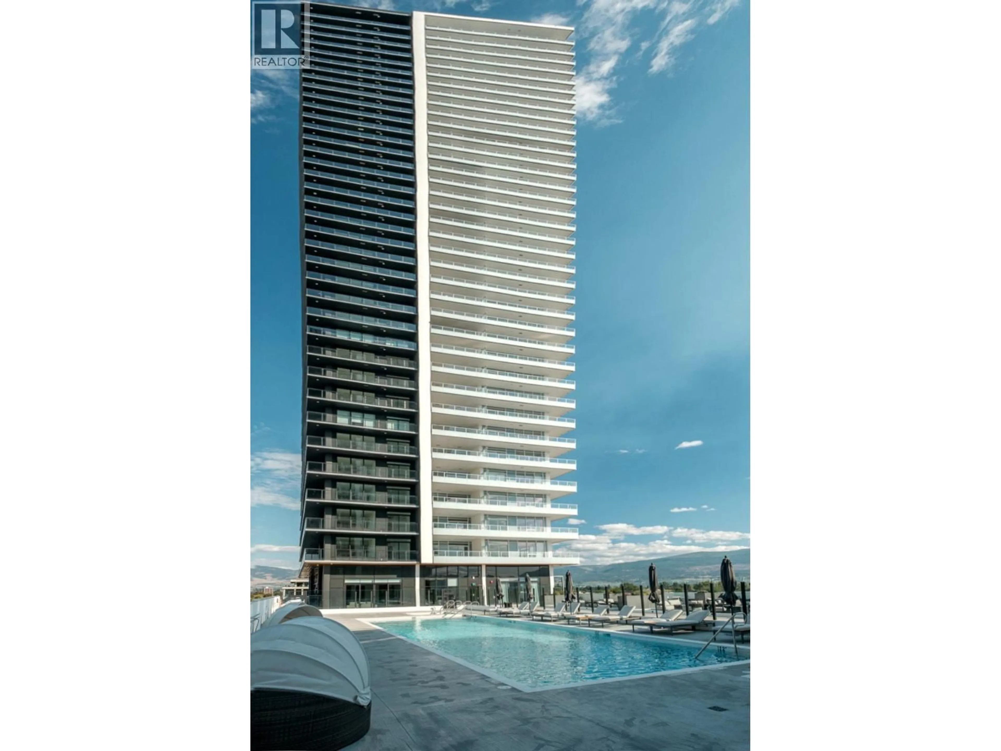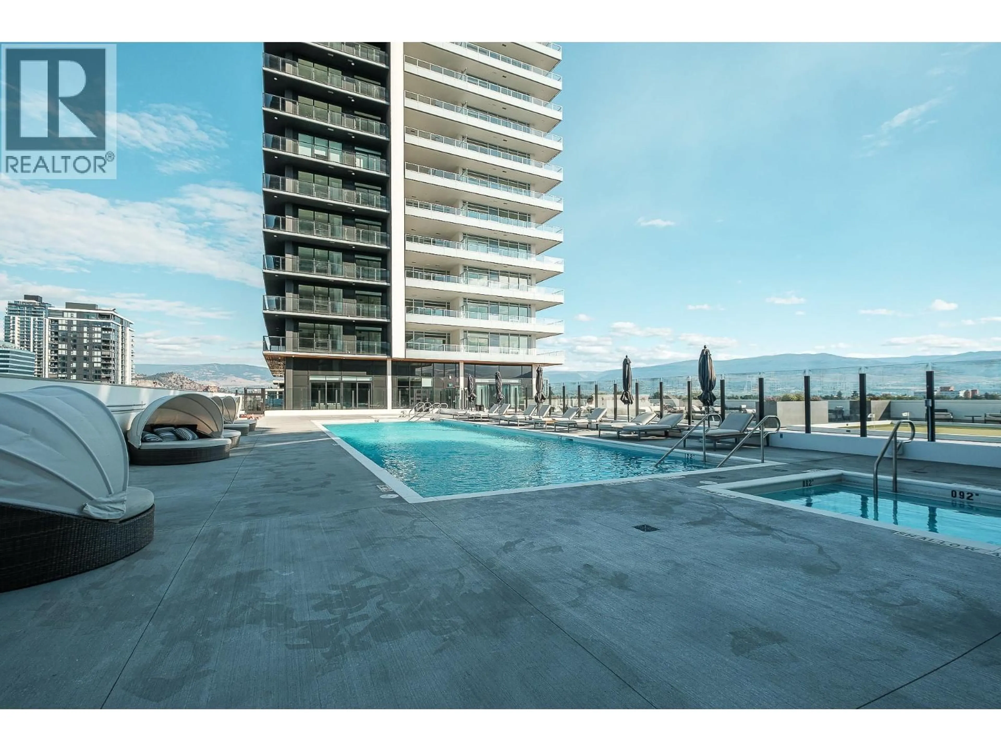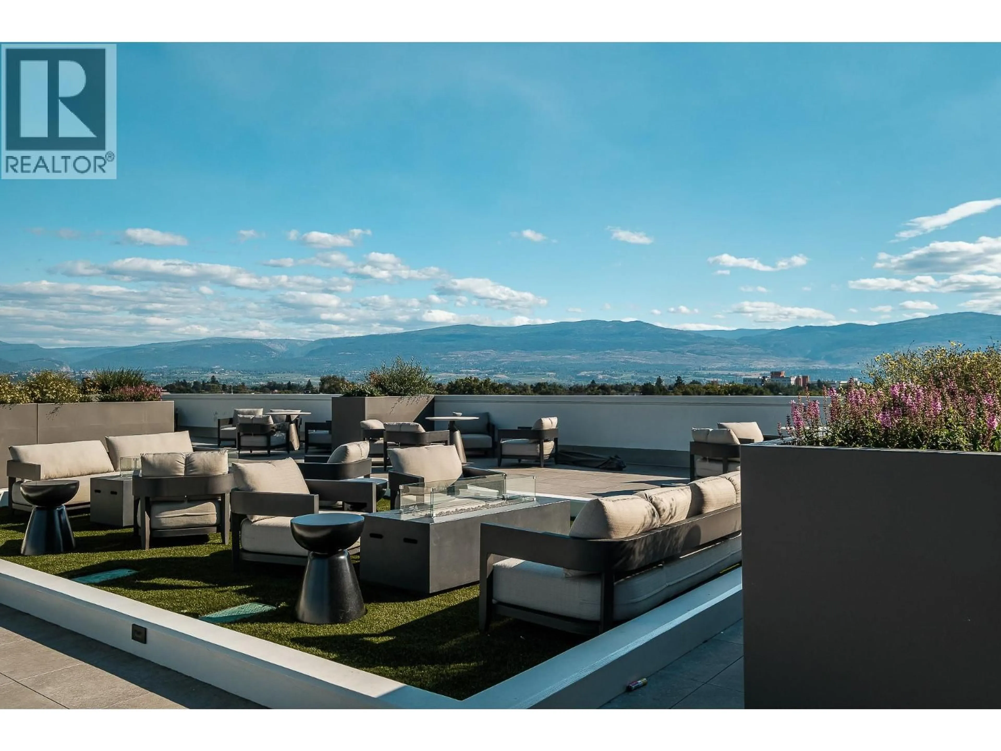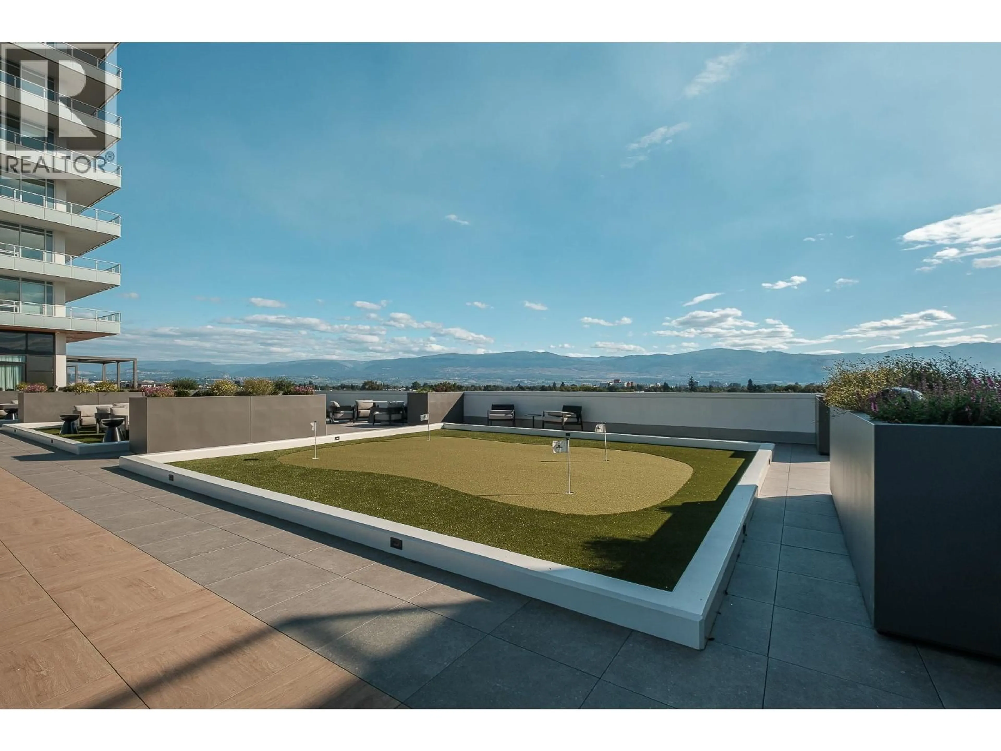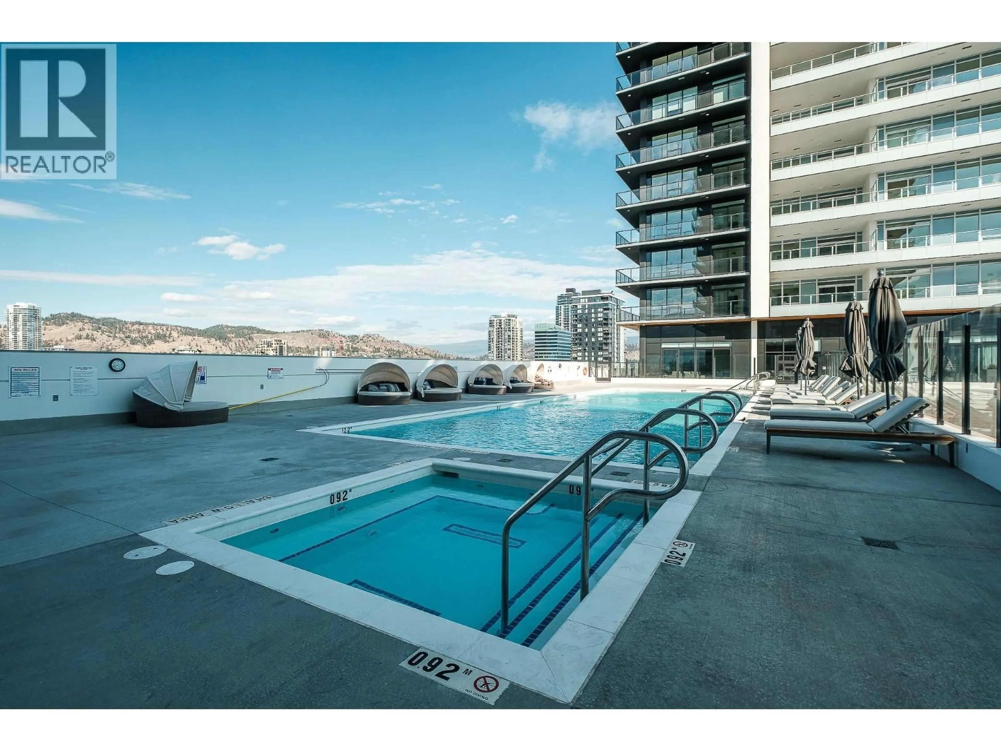902 - 1626 WATER STREET, Kelowna, British Columbia V1Y0N7
Contact us about this property
Highlights
Estimated valueThis is the price Wahi expects this property to sell for.
The calculation is powered by our Instant Home Value Estimate, which uses current market and property price trends to estimate your home’s value with a 90% accuracy rate.Not available
Price/Sqft$906/sqft
Monthly cost
Open Calculator
Description
Experience the ultimate in waterfront living at Water Street by the Park — a stunning new 42-storey luxury tower just steps from Kelowna's City Park on Okanagan Lake. This incredible residence offers immediate access to the lakefront lifestyle and a world-class collection of amenities that truly ""knock it out of the park."" This spacious 2-bedroom, 2-bathroom corner suite is ideally positioned on the northeast side and features an expansive 384sqft wraparound patio with sweeping views of the lake, city, and mountains. The layout offers a perfect blend of indoor comfort and outdoor enjoyment. Residents enjoy access to an exceptional suite of amenities designed for leisure, entertainment and social connection. The Deck at Water Street features a year-round heated pool with lake views, a state-of-the-art fitness room, and outdoor entertaining areas. Hone your skills with a golf simulator and putting green, challenge friends to bocce or billiards, or relax in one of the hot tubs. The building also includes a theatre room, arcade-style games room, and Kid’s Room — with an art room, games area, and movie space. Entertaining is effortless with a communal kitchen, dining area, and lounge, while remote professionals will appreciate the on-site co-working office. Pet lovers are catered to with a dog run and wash station. All this is located within walking distance to the best of downtown Kelowna, making this residence not just a home, but a vibrant lifestyle destination. (id:39198)
Property Details
Interior
Features
Main level Floor
Bedroom
10' x 10'Full bathroom
5' x 8'Full ensuite bathroom
5' x 8'Primary Bedroom
10' x 10'Exterior
Features
Parking
Garage spaces -
Garage type -
Total parking spaces 1
Condo Details
Inclusions
Property History
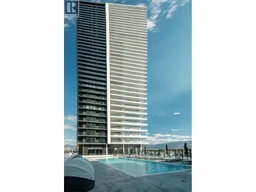 48
48
