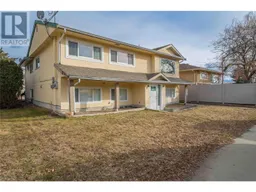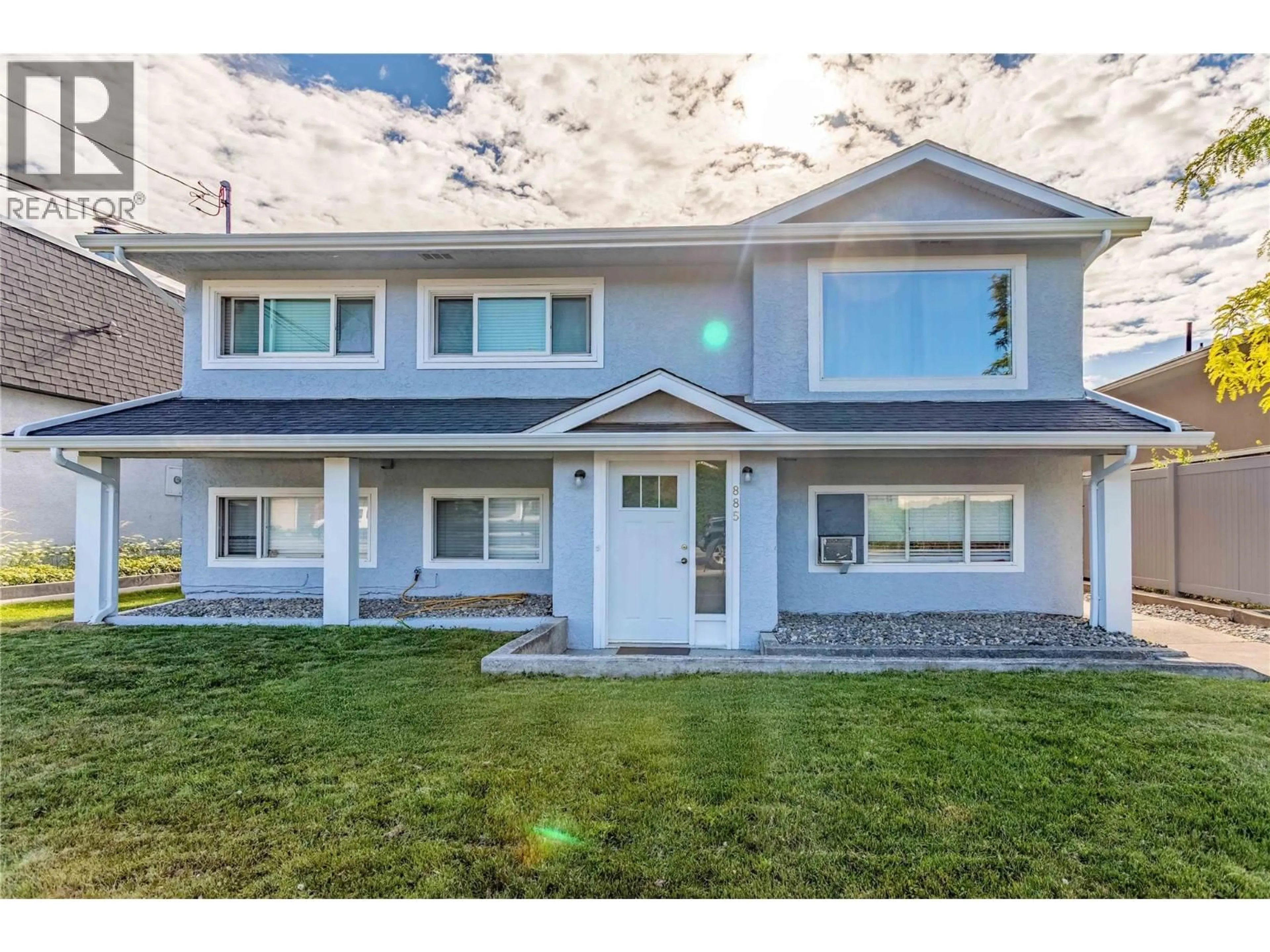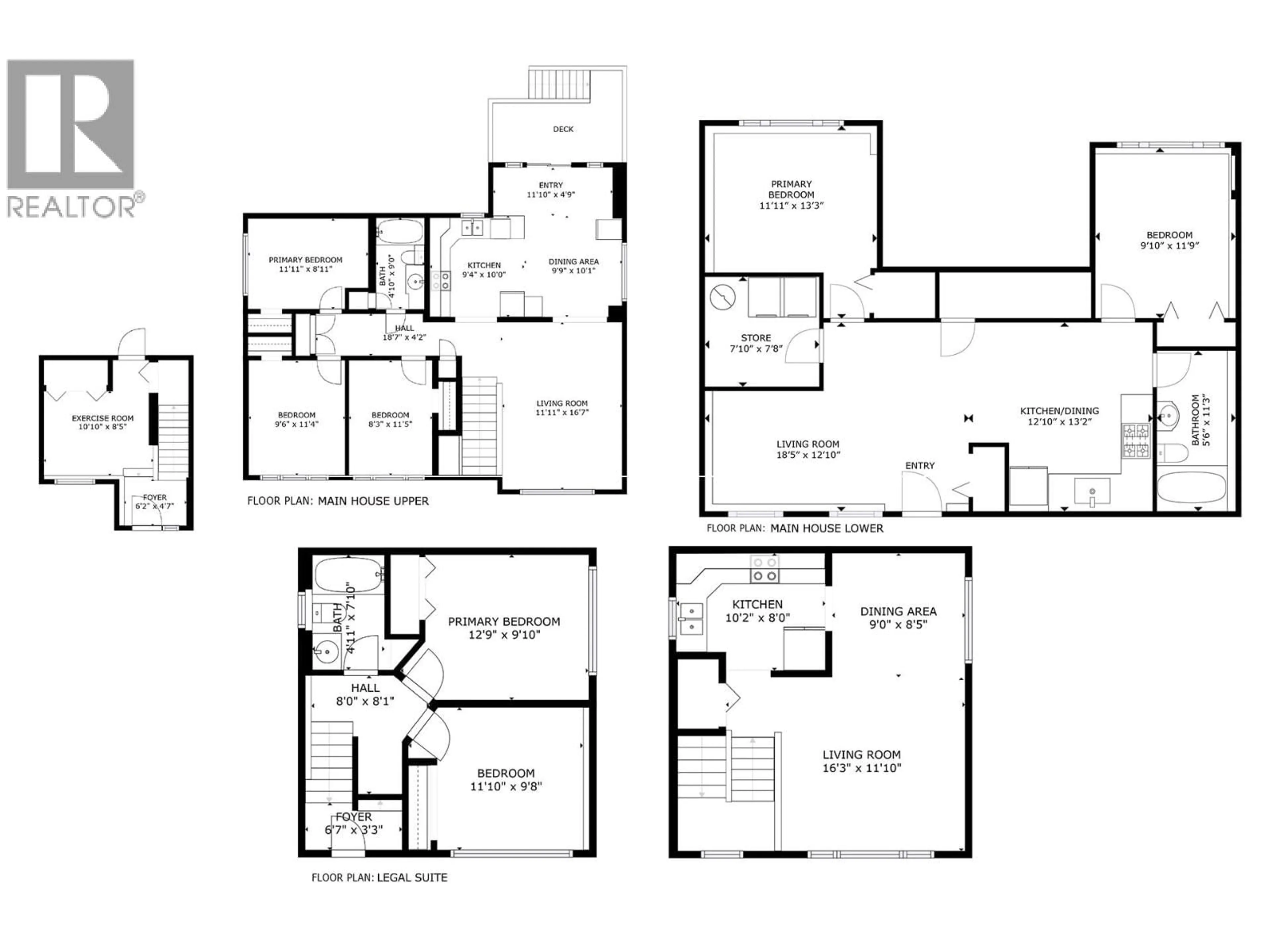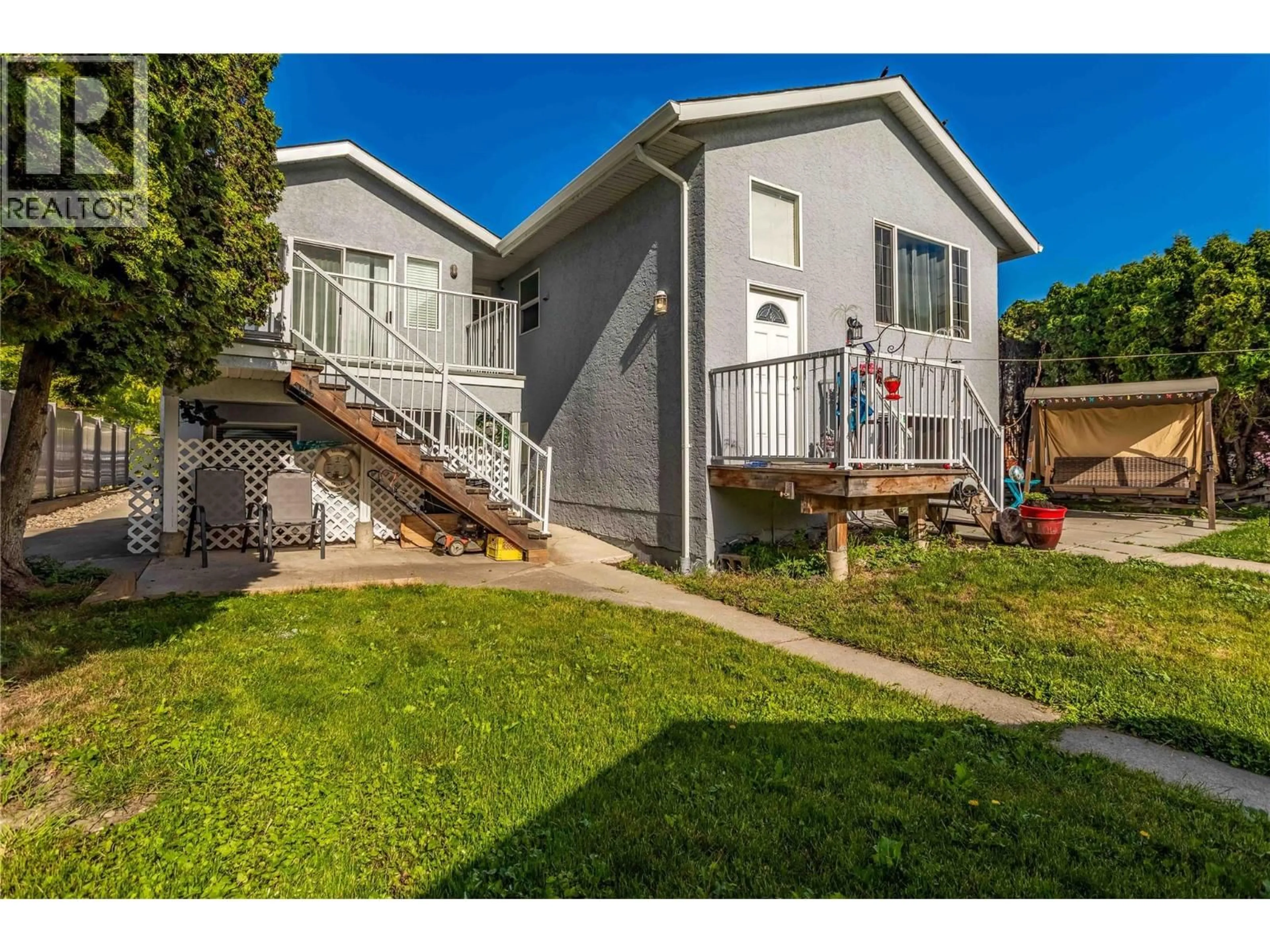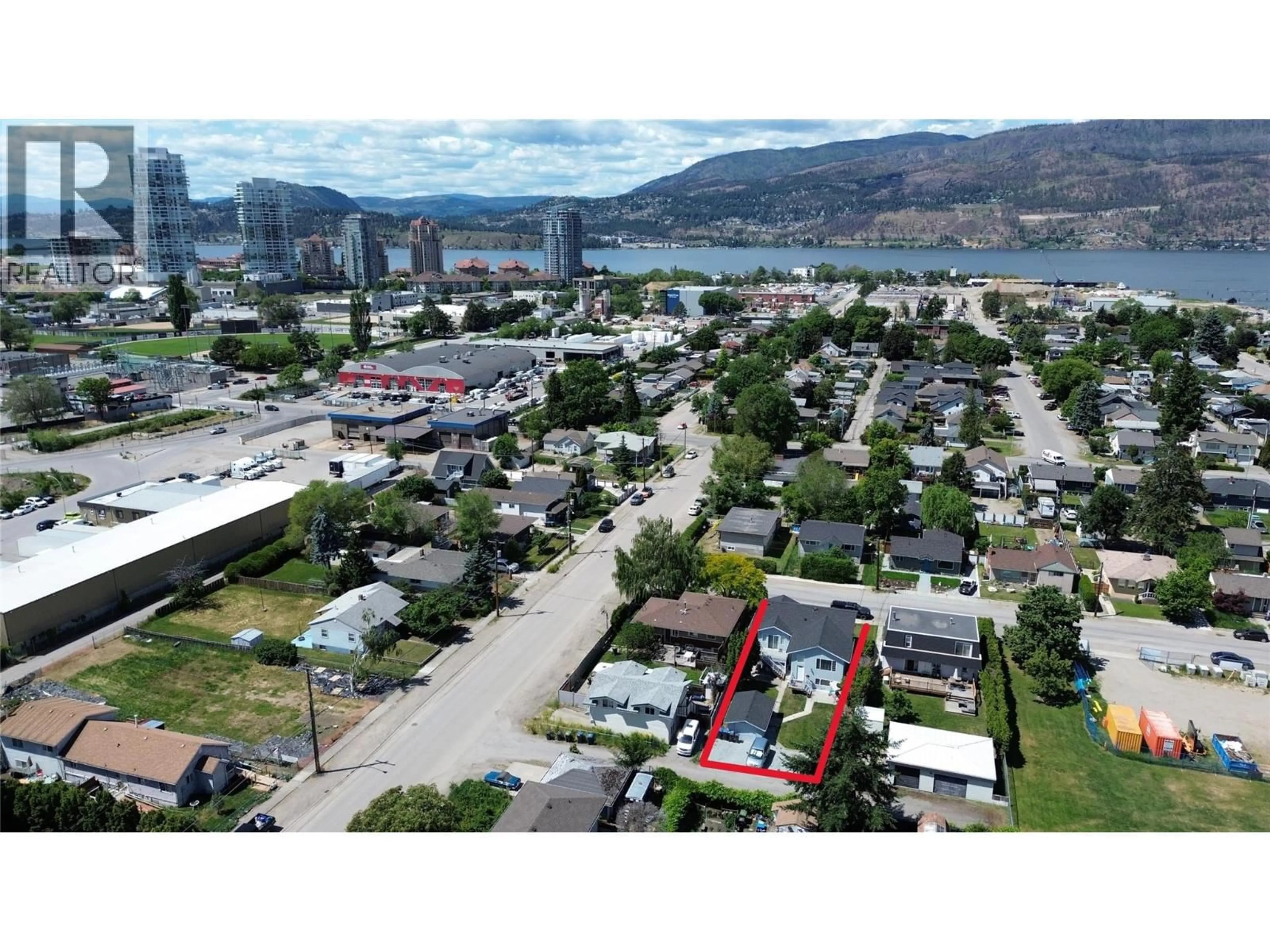885 WALROD STREET, Kelowna, British Columbia V1Y2S4
Contact us about this property
Highlights
Estimated valueThis is the price Wahi expects this property to sell for.
The calculation is powered by our Instant Home Value Estimate, which uses current market and property price trends to estimate your home’s value with a 90% accuracy rate.Not available
Price/Sqft$416/sqft
Monthly cost
Open Calculator
Description
5 bed home PLUS 2 bed LEGAL SUITE! Incredible value & holding potential. Legal suite was added on to the rear of the home (laneway access) allowing it to be offset from the main part of the house. This makes it so you don't get any of the typical up/down noise transfer between occupants. Main house upper level has 3 beds, 1 bath, well maintained with bright kitchen/living area and access to private laundry. Fantastic layout & new deck surface off the kitchen. Lower level of main home has 2 beds, 1 bath, & 2nd private laundry. The LEGAL SUITE offers 2 beds,1 bath, fresh paint, new fridge, plenty of bright living space & its own laundry. Great option for a large family while still earning income from the legal suite OR buy & hold as an investment w/rental income. City has indicated alignment w/provincial short term rules which may open up this property for being an Air BNB if owner occupies a portion of the home. Plenty of parking available as well as detached shed for storage off the laneway access. Recent landscaping, gutters, exterior updates, paint & new roof in 2024. Turn-key opportunity for someone to step in & add to their investment portfolio, or reside as a homeowner/landlord & generate rental income from the suite. MF1 zoning. Ideal proximity to shopping, dining, breweries, transportation, Okanagan Lake, Knox Mountain, the new UBCO downtown location & so much more. As far as rentals in Kelowna go, this home shows A+ & currently generates excellent rental income. (id:39198)
Property Details
Interior
Features
Third level Floor
4pc Bathroom
7'10'' x 4'11''Living room
11'10'' x 16'3''Kitchen
8'0'' x 10'2''Bedroom
9'8'' x 11'10''Property History
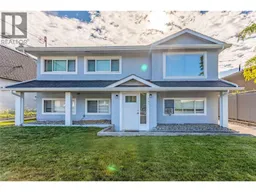 52
52