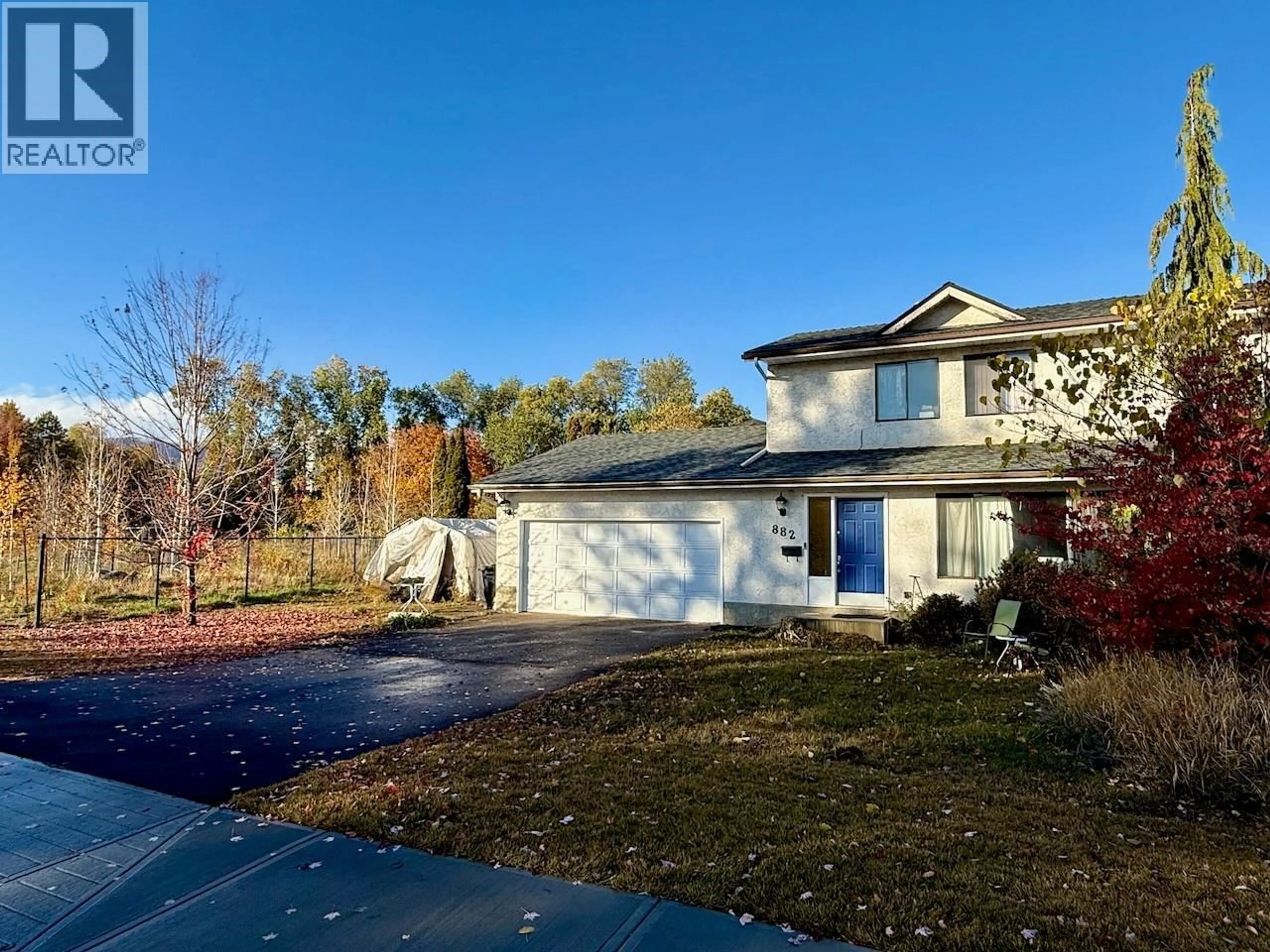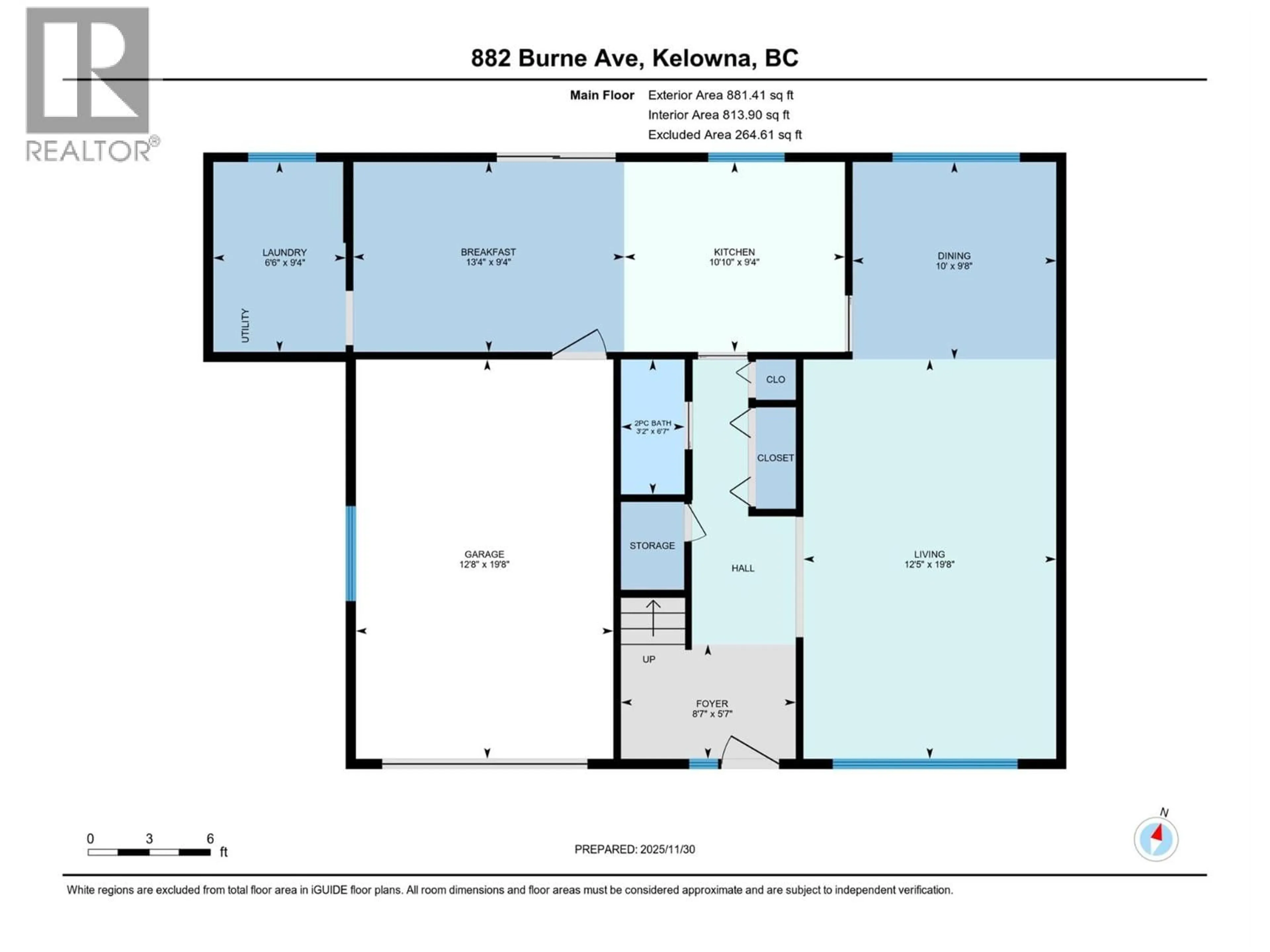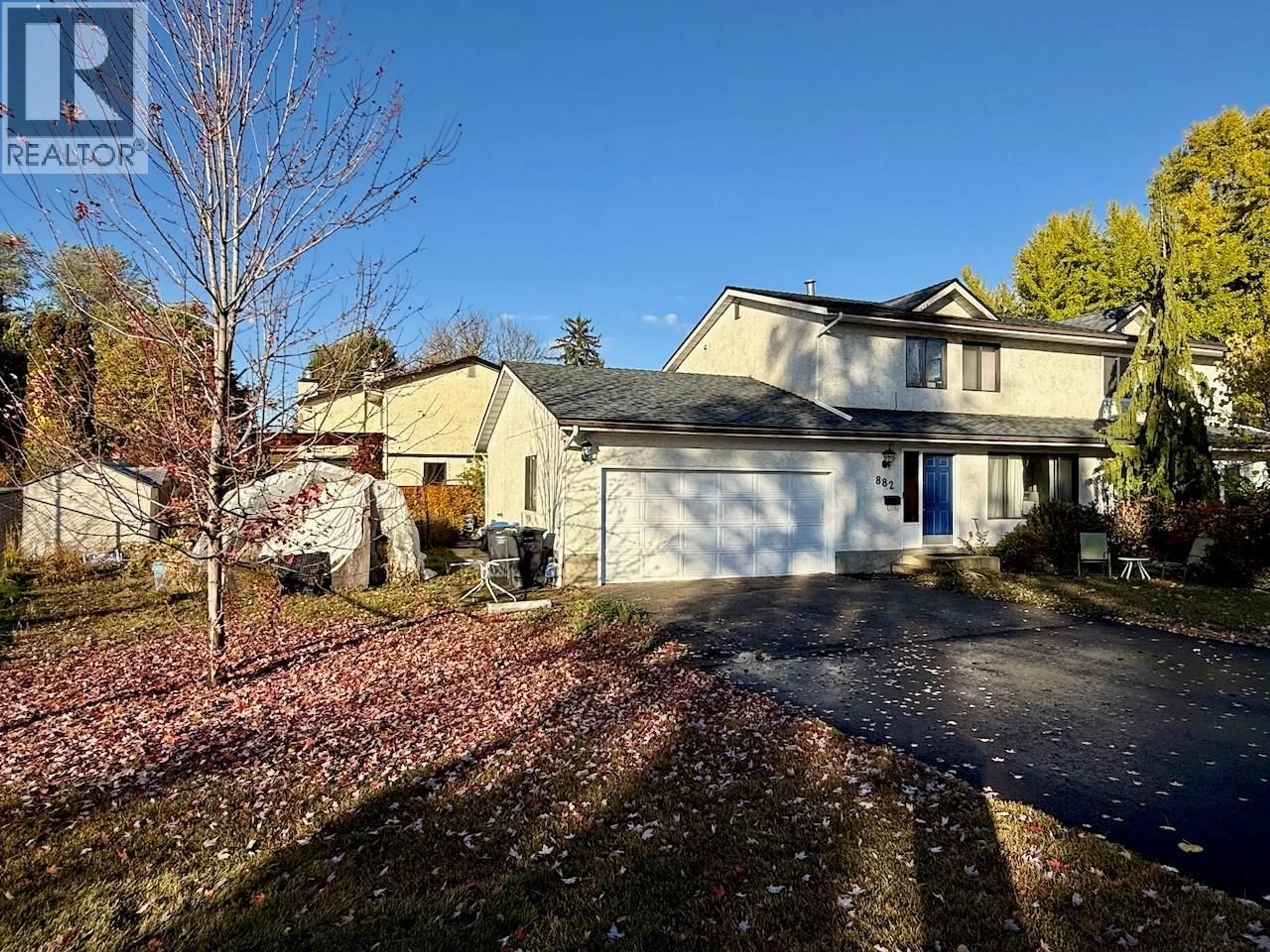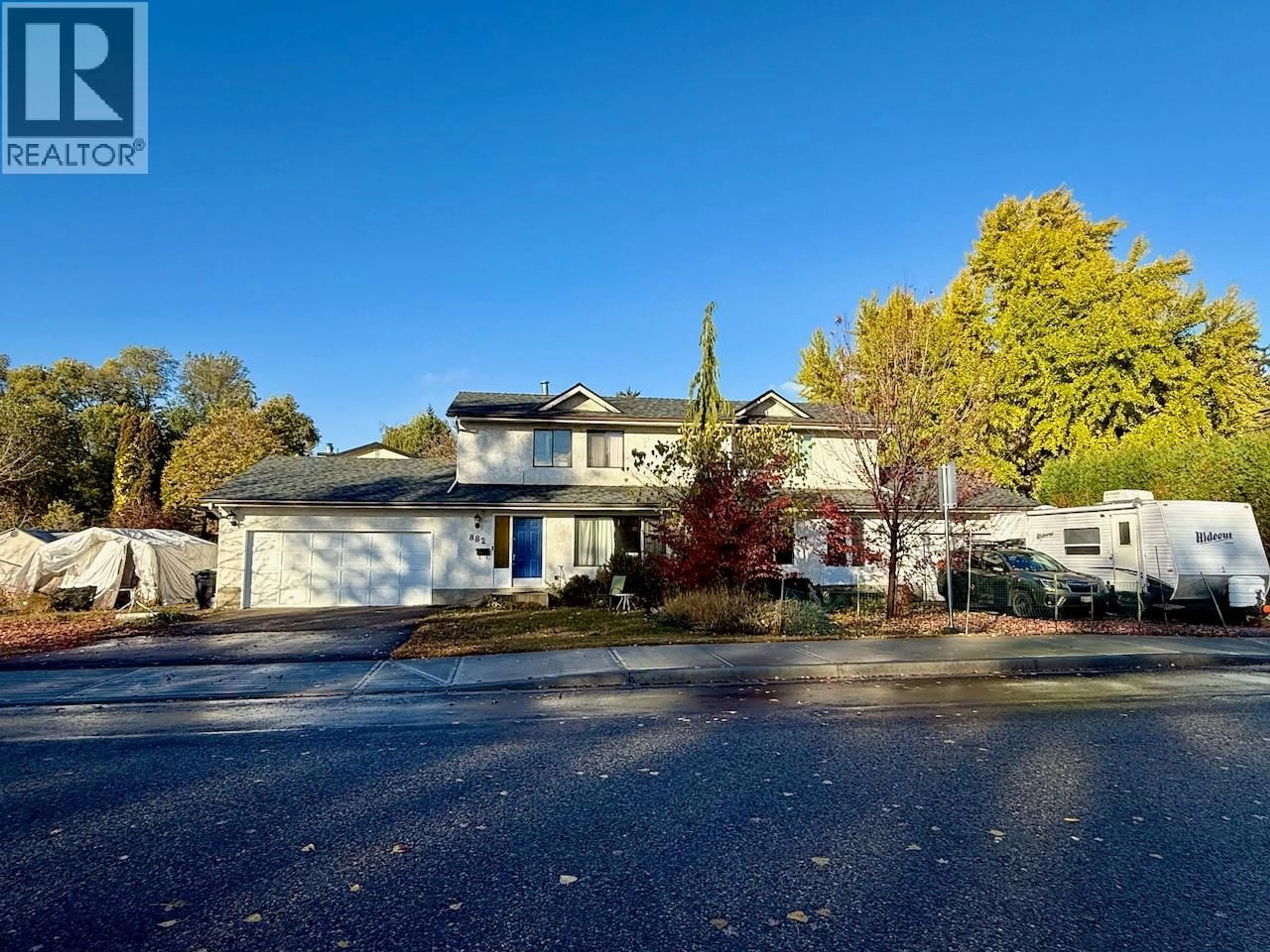882 BURNE AVENUE, Kelowna, British Columbia V1Y5P7
Contact us about this property
Highlights
Estimated valueThis is the price Wahi expects this property to sell for.
The calculation is powered by our Instant Home Value Estimate, which uses current market and property price trends to estimate your home’s value with a 90% accuracy rate.Not available
Price/Sqft$419/sqft
Monthly cost
Open Calculator
Description
OPPORTUNITY KNOCKS! Affordable ""CREEKSIDE SETTING"" 3 BED 3 BATH HALF DUPLEX situated right beside a BRAND NEW FAMILY ""BURNE PARK"" and MILL CREEK linear corridor in KELOWNA SOUTH! Priced way under latest Tax Assessment of $701,000! Such a great park setting. Family friendly stratified 2 story duplex offers 3 bedrooms up, 3 bathrooms, a good floor plan, a full Double Garage, and a big lot with room for gardens, play, and tons of extra parking space. Located close to schools, groceries, gyms, and just a short walk from downtown, this home combines convenience and a Park setting. Main floor Living-Dining Room, Wood U shaped kitchen, 2 piece bathroom, family room area and separate laundry room. Home needs lots of TLC, but a great opportunity to unlock the potential to renovate and create your dream home or invest in a prime location. Oak Hardwood floors in boxes available to stay. Priced NO strata fees, only shared building insurance. Don't let this Affordable rare chance slip away to own property in one of Kelowna’s most sought-after areas! (id:39198)
Property Details
Interior
Features
Second level Floor
4pc Bathroom
8'1'' x 5'Bedroom
7'9'' x 10'3''Bedroom
9'9'' x 10'3''2pc Ensuite bath
8'1'' x 4'6''Exterior
Parking
Garage spaces -
Garage type -
Total parking spaces 4
Condo Details
Inclusions
Property History
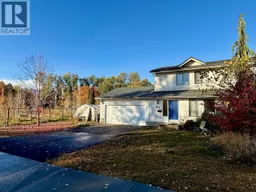 23
23
