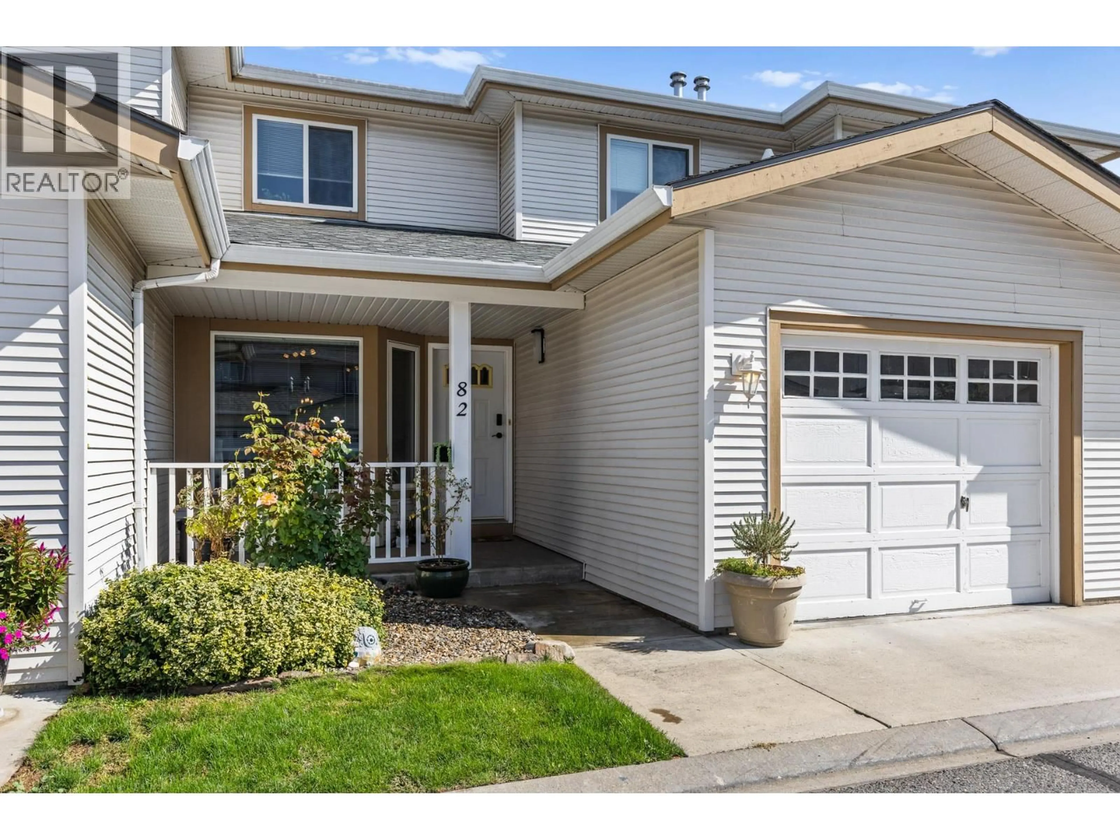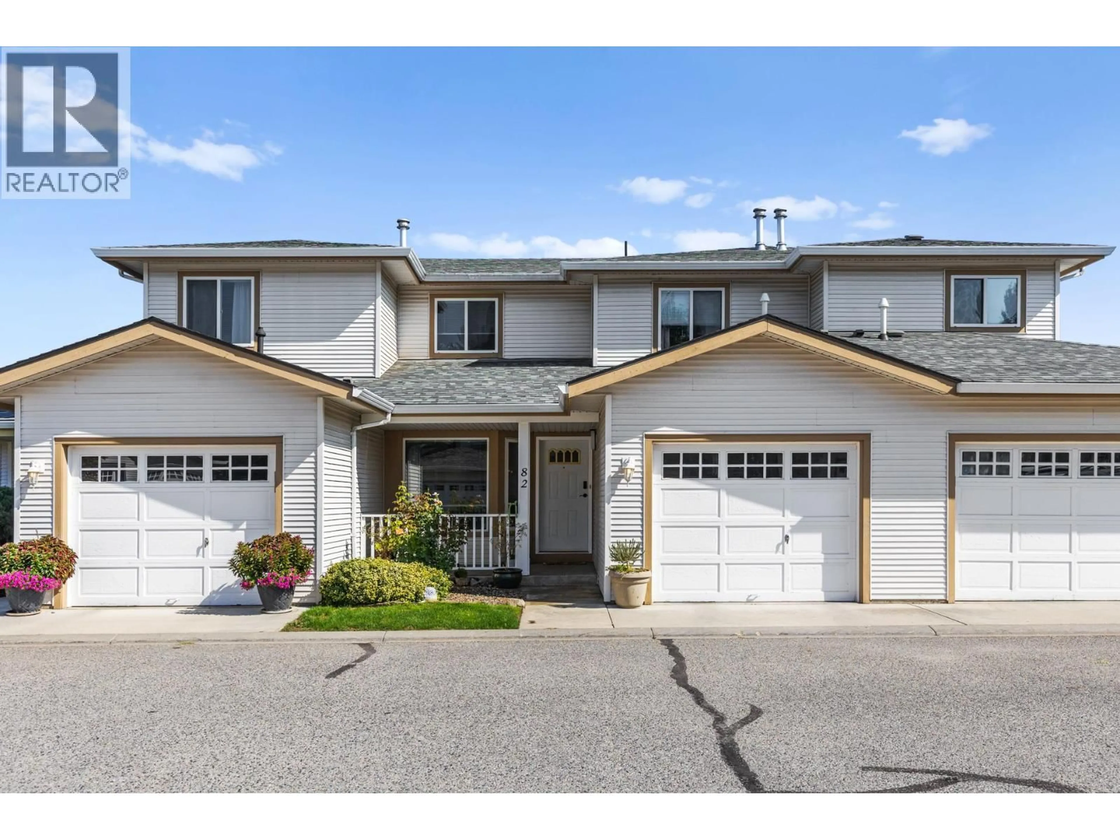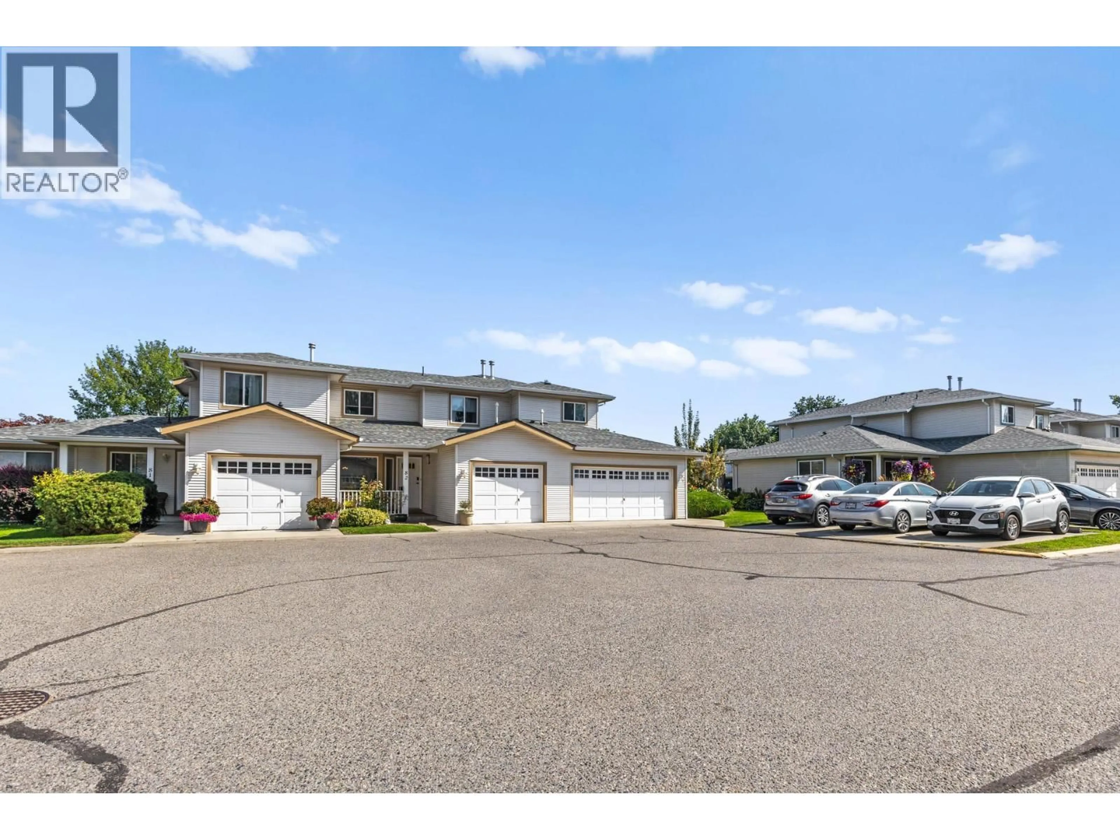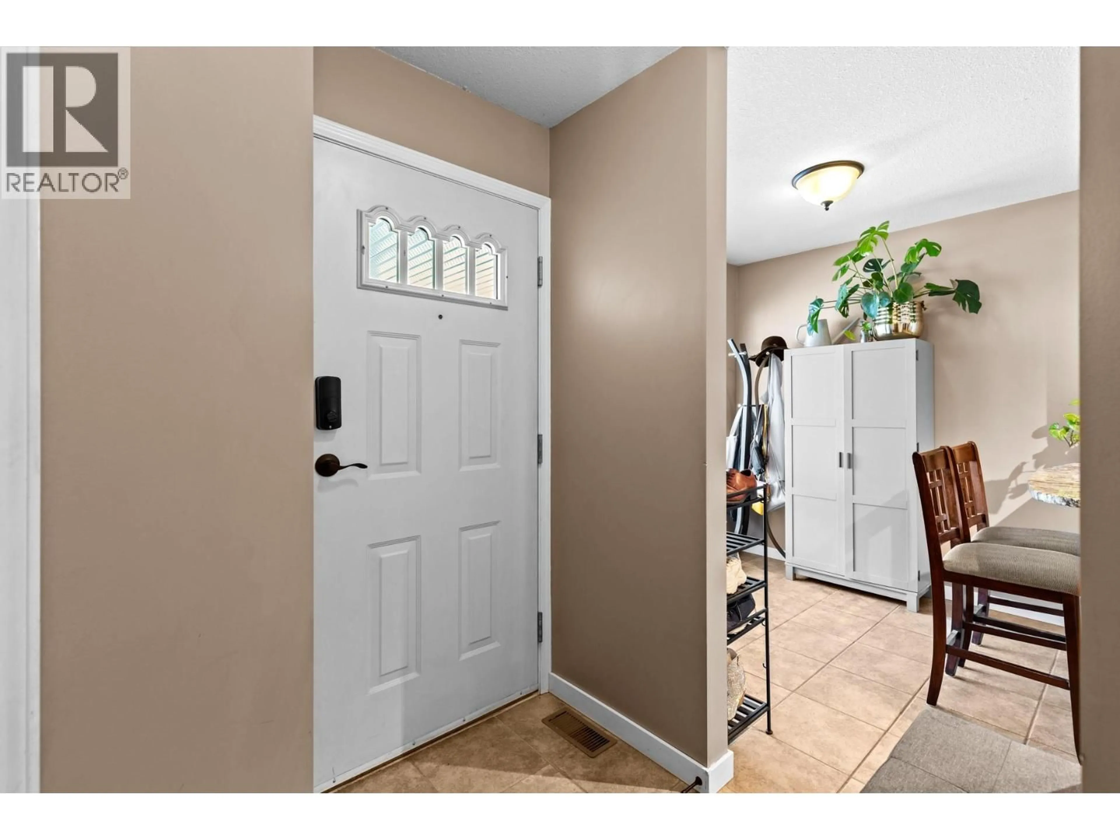82 - 1120 GUISACHAN ROAD, Kelowna, British Columbia V1Y9R5
Contact us about this property
Highlights
Estimated valueThis is the price Wahi expects this property to sell for.
The calculation is powered by our Instant Home Value Estimate, which uses current market and property price trends to estimate your home’s value with a 90% accuracy rate.Not available
Price/Sqft$403/sqft
Monthly cost
Open Calculator
Description
Located in Kelowna’s most sought-after central neighbourhood, this beautifully updated 3-bed, 3-bath townhouse in Aberdeen Estates offers the perfect blend of comfort, style, and convenience. Steps from beaches, shopping, restaurants, the hospital, and more, this property provides an unmatched location for those seeking the best of urban living. Upon entry, you’re welcomed by a bright and thoughtfully updated interior featuring modern finishes, fresh paint, granite countertops and a seamless layout designed for both comfort and functionality. The bright living room complete with a gas fireplace, provides ample space for both relaxation and entertaining. Engineered hardwood flooring extends through the dining & living areas, adding a modern touch. The kitchen includes a charming eating nook, ideal for family meals or casual dining, w/ versatile options to suit various lifestyles. Enjoy year-round comfort with a NEW Furnace & AC (2024), ensuring your home remains cozy in every season. Upstairs, the spacious primary bedroom offers a beautifully updated 3-pc ensuite for added comfort and privacy, while 2 additional generously sized bedrooms share a modern, updated full bathroom. The attached garage comes equipped with a Tesla charging station w/ additional parking stall out front for added convenience. Nestled in a peaceful cul-de-sac, this home benefits from minimal traffic, no road noise, and a tranquil greenspace just outside the back patio-perfect for enjoying the outdoors. (id:39198)
Property Details
Interior
Features
Main level Floor
Dining room
11'3'' x 12'4''Living room
18'2'' x 12'Kitchen
19'6'' x 12'Utility room
5'3'' x 3'3''Exterior
Parking
Garage spaces -
Garage type -
Total parking spaces 3
Condo Details
Inclusions
Property History
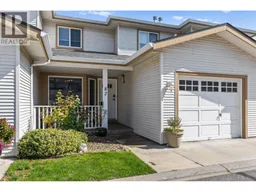 53
53
