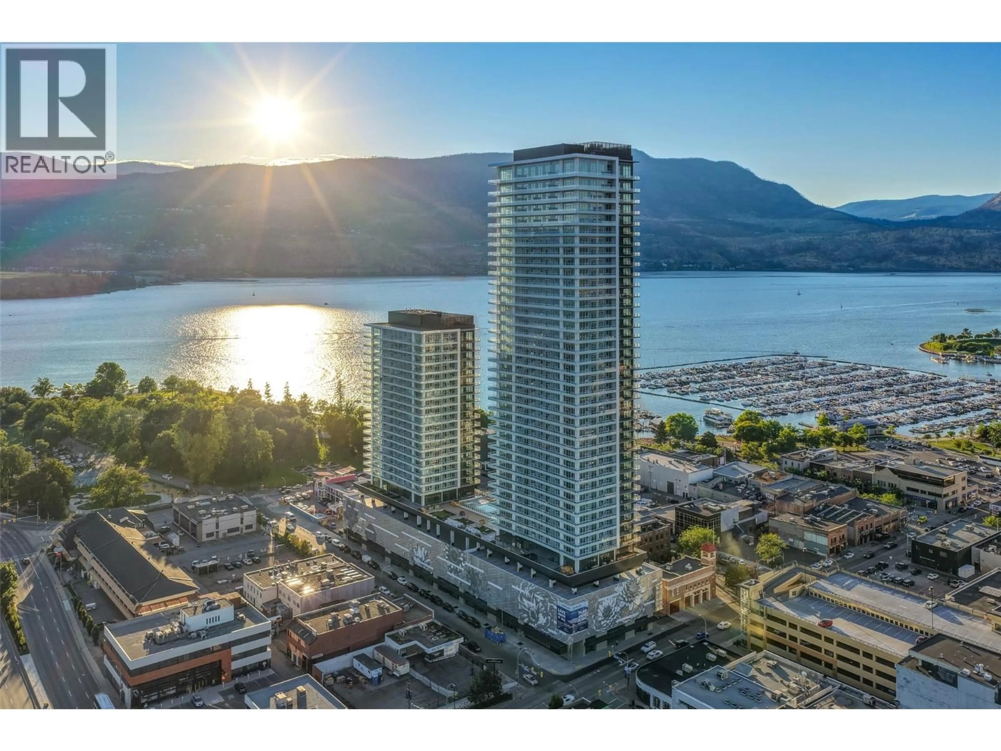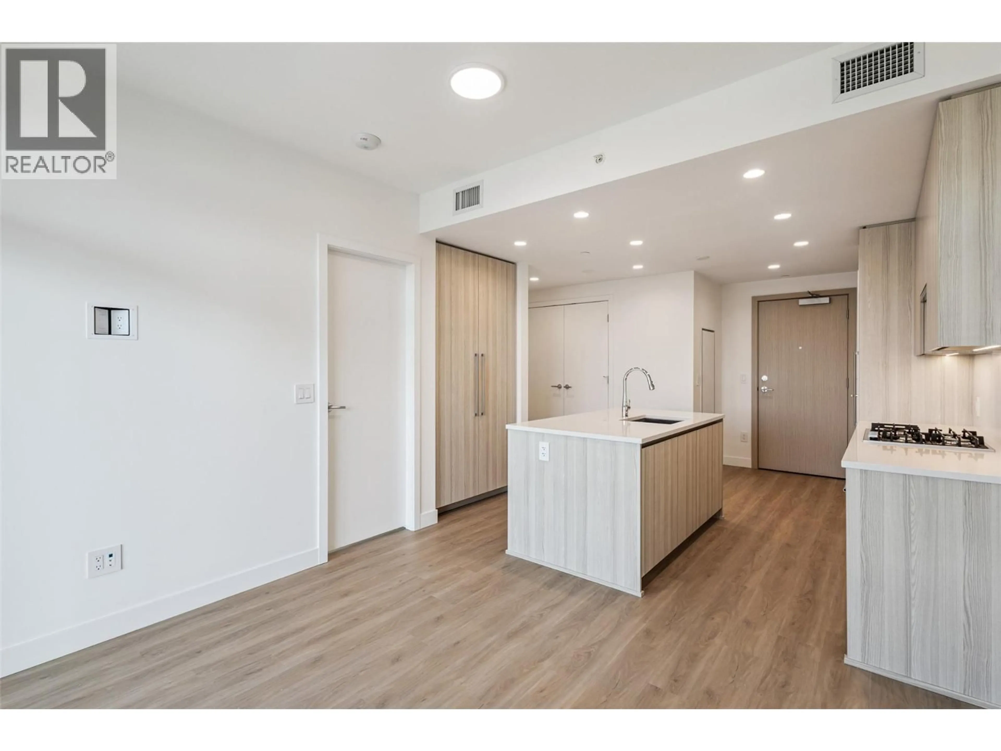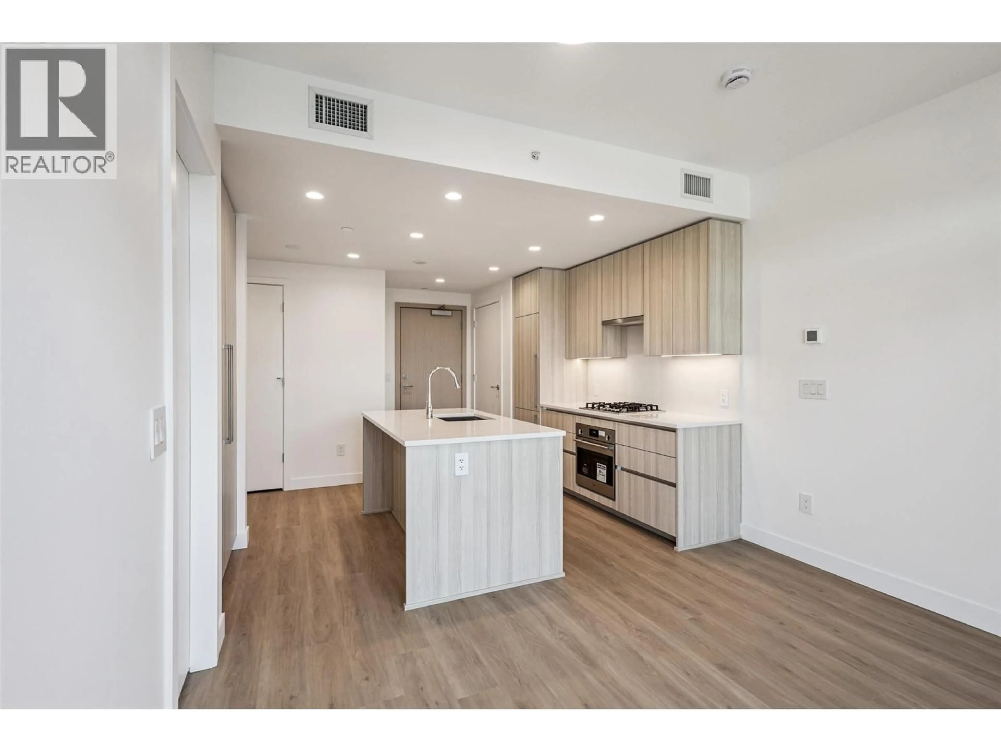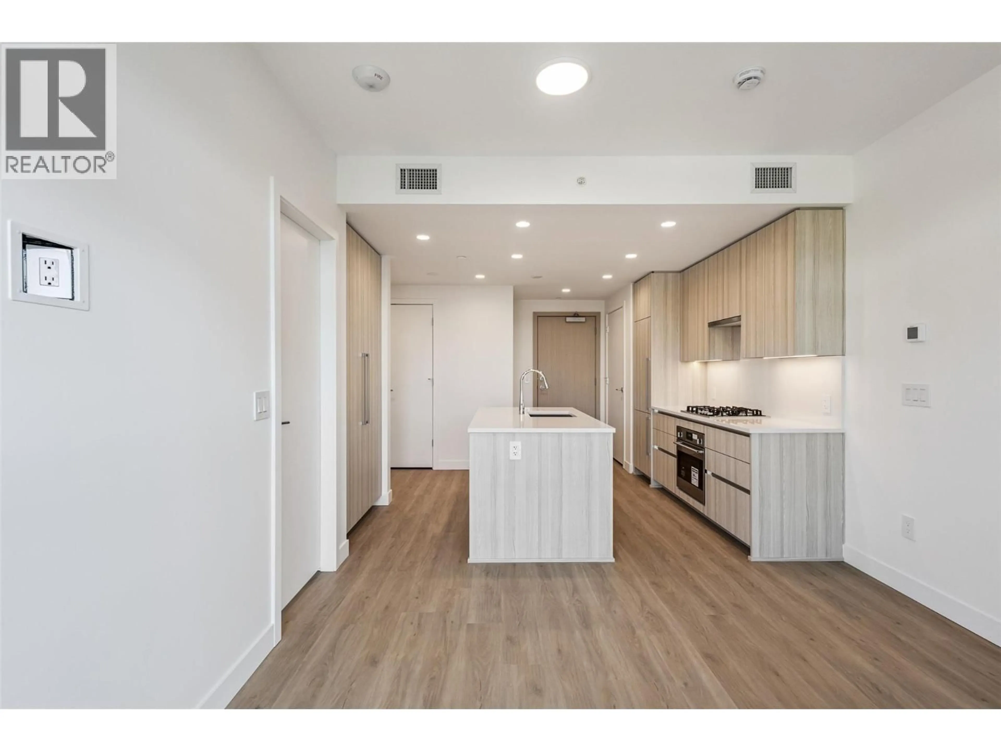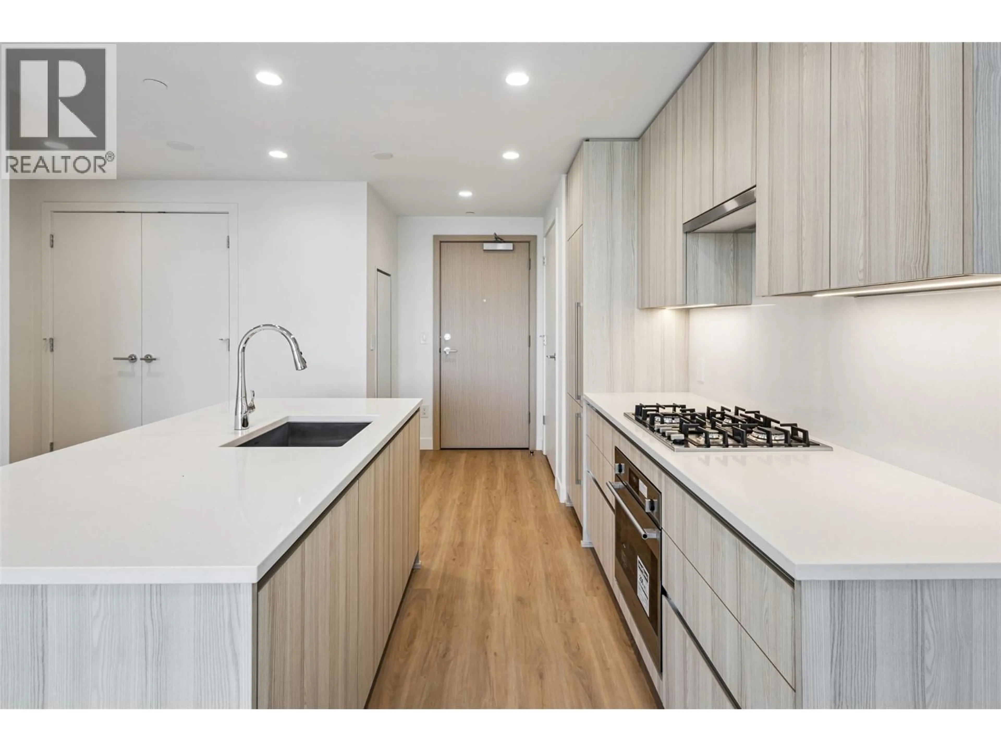809 - 238 LEON AVENUE, Kelowna, British Columbia V1Y0N6
Contact us about this property
Highlights
Estimated valueThis is the price Wahi expects this property to sell for.
The calculation is powered by our Instant Home Value Estimate, which uses current market and property price trends to estimate your home’s value with a 90% accuracy rate.Not available
Price/Sqft$922/sqft
Monthly cost
Open Calculator
Description
Newly Reduced price - offering the best price for buyers submitting an offer prior to the end of 2025. GST included. Urban sophistication meets Okanagan leisure at Water Street by the Park - the crown jewel of downtown Kelowna. With the some of the best views for privacy and location, this private and sought after North west facing, 1-bedroom, 1-bath luxury condominium, offers 542 sq ft of magnificent living space and a 128 sq ft covered terrace with views of Knox Mountain and Lake Okanagan. (Premium parking also available separately) Inside, sleek finishes include paneled cabinetry, premium Fulgor Milano appliances, marbled porcelain tile, and luxury vinyl plank flooring. The open-concept layout maximizes space and light, while the bedroom offers built-in storage and seamless access to a spa-inspired bathroom. Life at Water Street by the Park extends far beyond your front door. The Deck, an expansive 6th-floor amenity space, offers a heated pool, hot tubs, fitness and yoga studios, golf simulator, putting green, fire pits, BBQ kitchens, lounges, and even a private theater. Dog owners will love the dedicated run and wash station. Just steps from Kelowna’s lakefront promenade, Knox Mountain trails, City Park, marina, and vibrant downtown dining and shopping, this home offers the finest in luxury condominium living. Water Street by the Park is not just a residence—it’s a lifestyle. (id:39198)
Property Details
Interior
Features
Main level Floor
3pc Bathroom
8' x 6'Living room
10' x 12'Primary Bedroom
6' x 9'Kitchen
14' x 16'Exterior
Features
Condo Details
Amenities
Sauna, Whirlpool
Inclusions
Property History
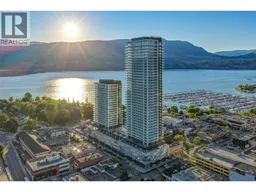 39
39
