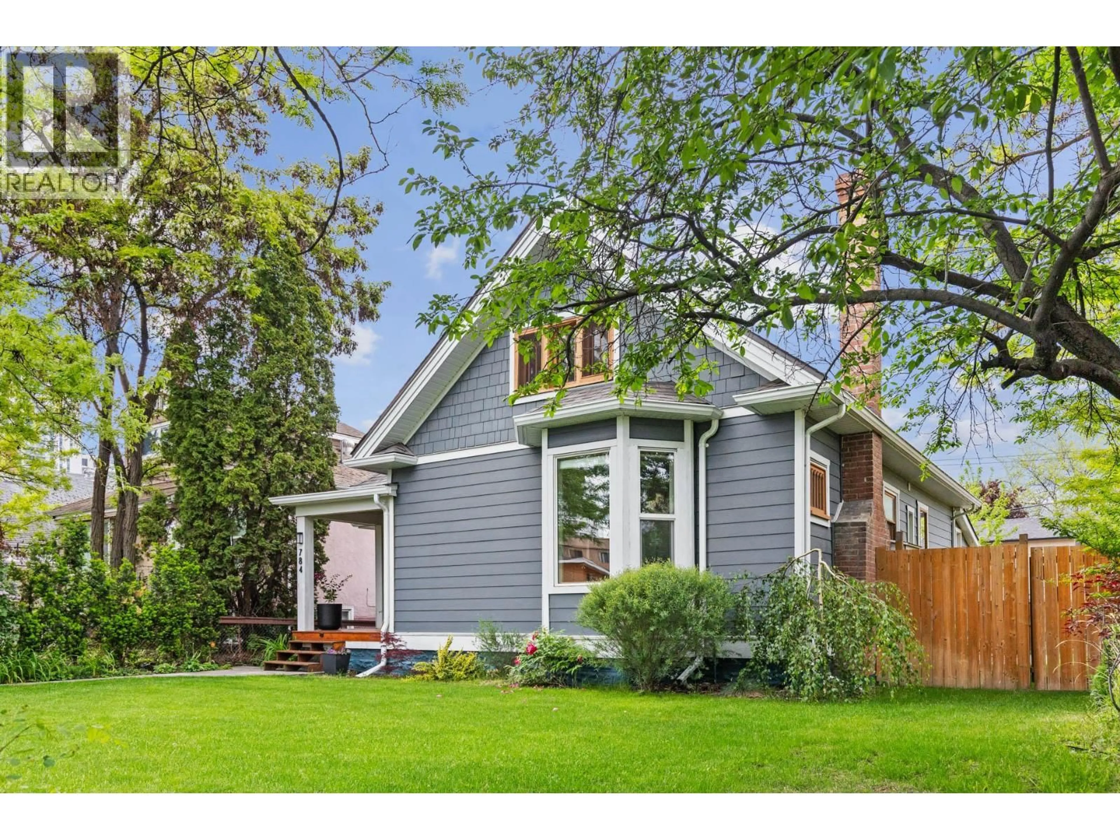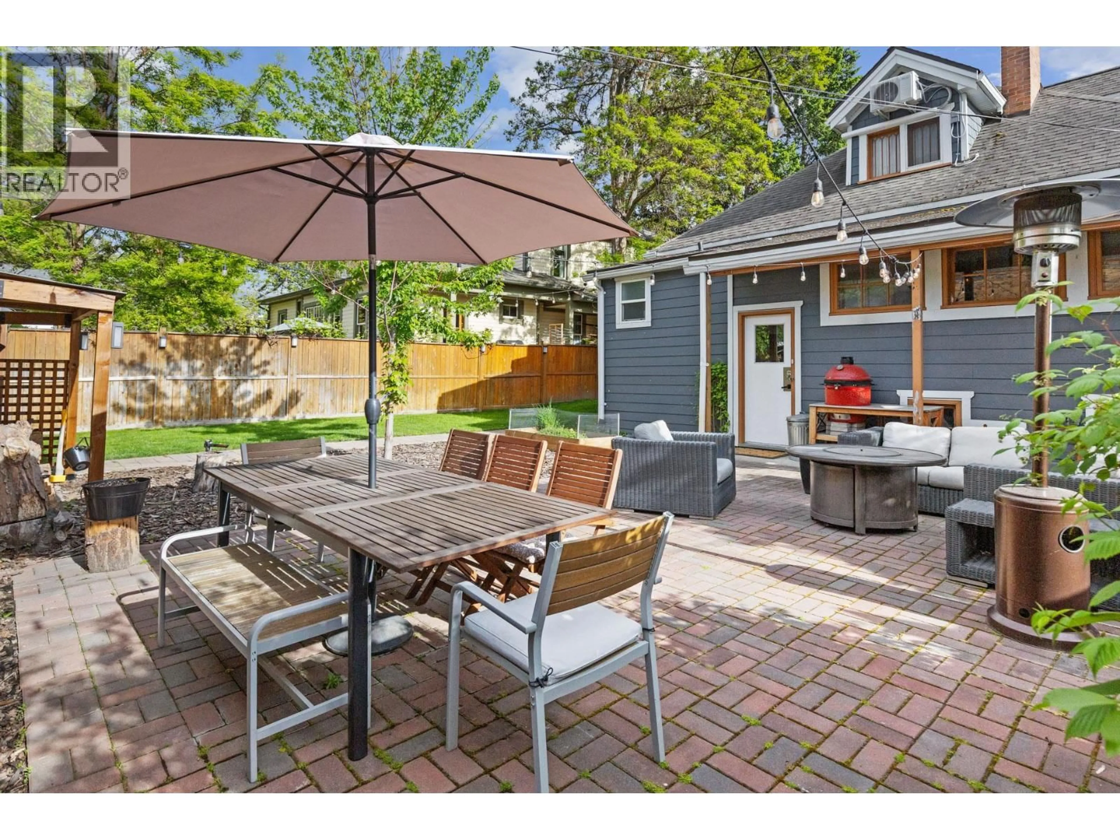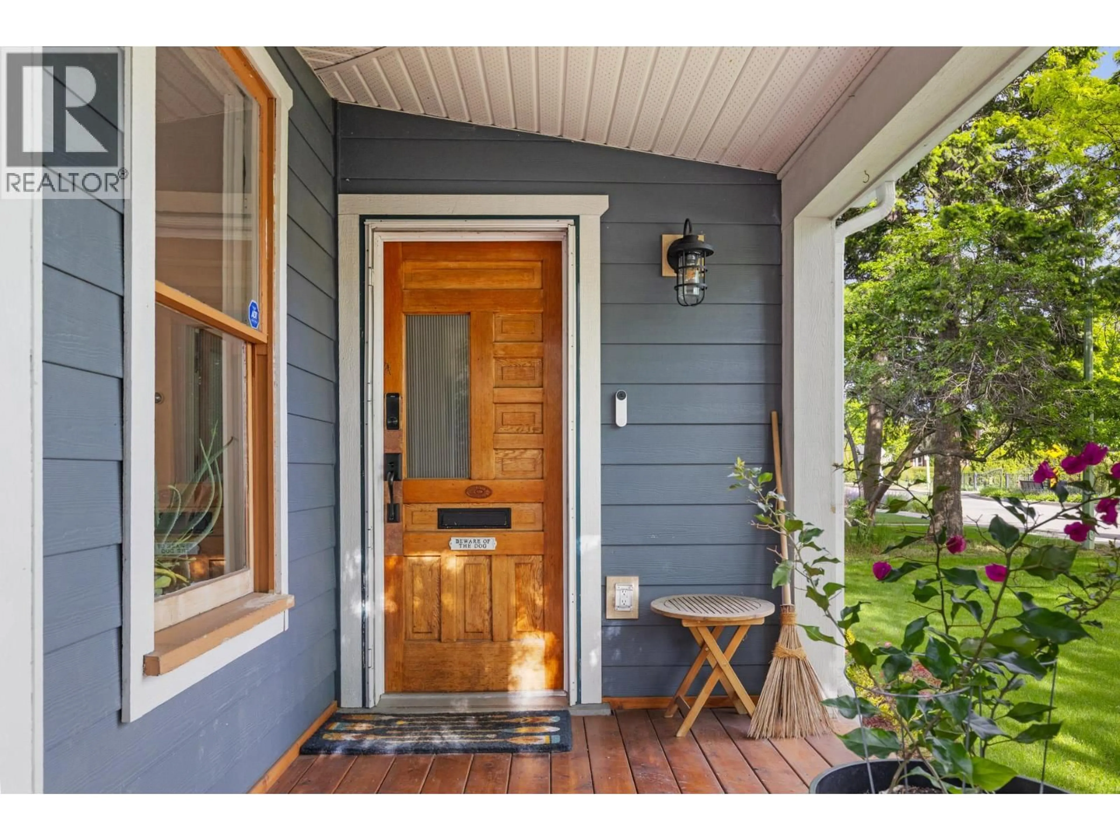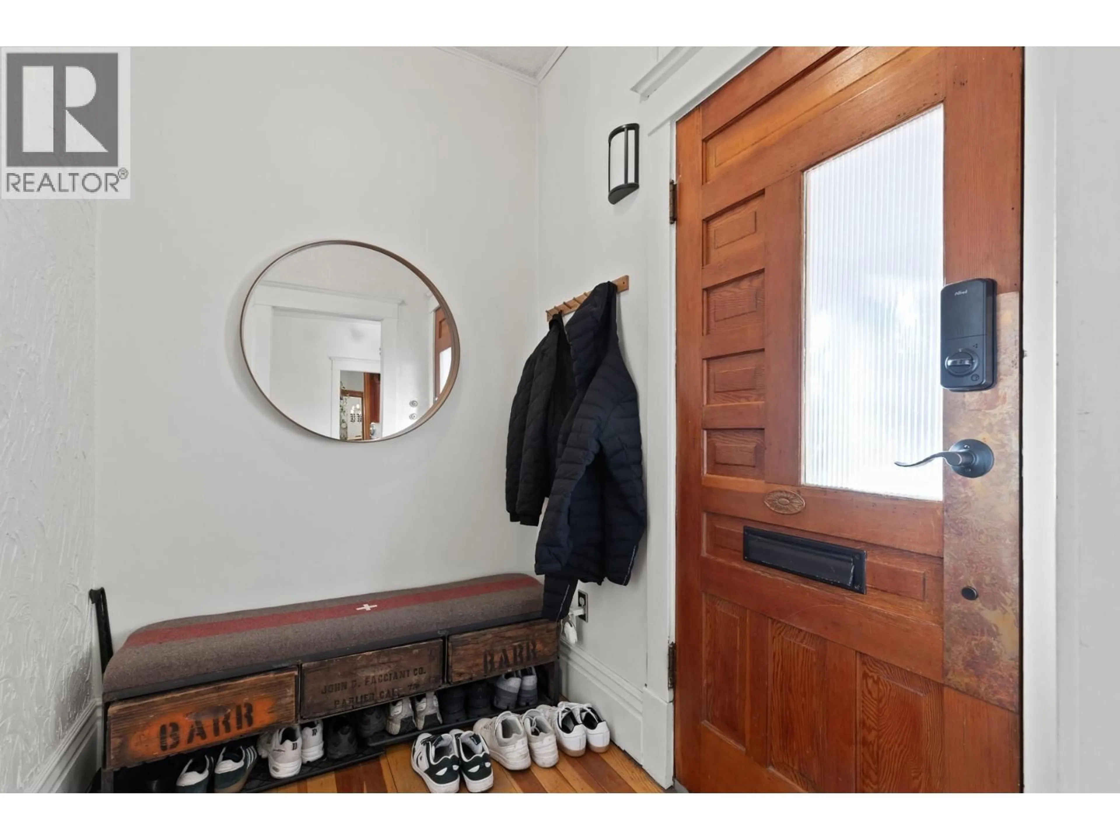784 LAWRENCE AVENUE, Kelowna, British Columbia V1Y6L9
Contact us about this property
Highlights
Estimated valueThis is the price Wahi expects this property to sell for.
The calculation is powered by our Instant Home Value Estimate, which uses current market and property price trends to estimate your home’s value with a 90% accuracy rate.Not available
Price/Sqft$466/sqft
Monthly cost
Open Calculator
Description
Discover the perfect mix of development potential and historic character in this updated 1925 two-story home in downtown Kelowna. Zoned MF1 with rear lane access and designated Core Area – Neighbourhood in the 2040 OCP, the property offers excellent opportunities for multi-unit infill. Listed on the City of Kelowna’s Heritage Register but not designated, the home allows flexibility for future projects while opening doors to heritage grants or a Heritage Revitalization Agreement for uses such as office space or a bed and breakfast. The 1,930 sq. ft. home features 4 bedrooms, 2.5 bathrooms, and a thoughtful mix of original details and modern upgrades. Heritage charm includes exposed brick accents, corbelled chimneys, and hardwood floors, while updates feature a renovated kitchen with custom cabinetry, stainless steel appliances, and a cozy brick breakfast nook. The main-floor primary suite offers a newly updated ensuite, with additional living space highlighted by an open-concept dining/living area and fireplace. Recent mechanical upgrades include a newer furnace, air conditioning system, offering peace of mind for years to come. The fully fenced yard includes mature landscaping, raised garden beds, and a revitalized patio, plus four off-street parking spaces and a detached garage. Steps from downtown’s shops, restaurants, and the waterfront, this is a rare offering for a strong rental property or a family residence, and future redevelopment site. $52,100 under assessed value. (id:39198)
Property Details
Interior
Features
Main level Floor
Other
22'7'' x 13'5''Other
15'11'' x 10'1''Laundry room
9'4'' x 11'4''4pc Bathroom
9'7'' x 7'11''Exterior
Parking
Garage spaces -
Garage type -
Total parking spaces 1
Property History
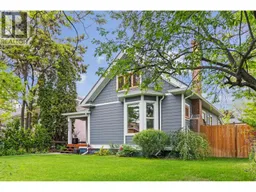 45
45
