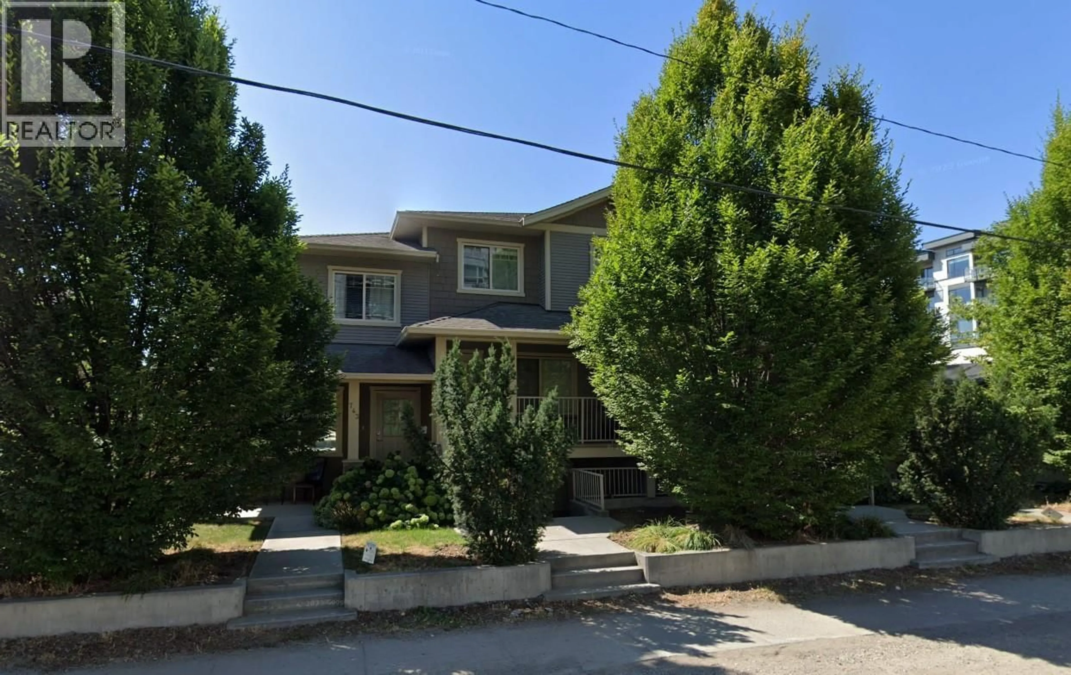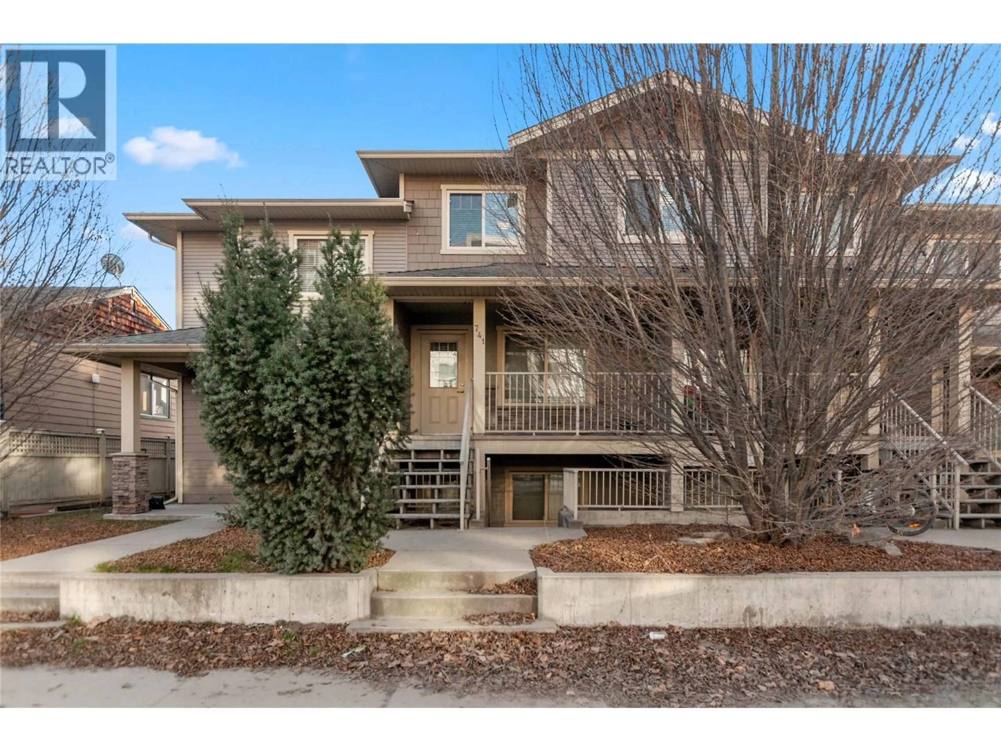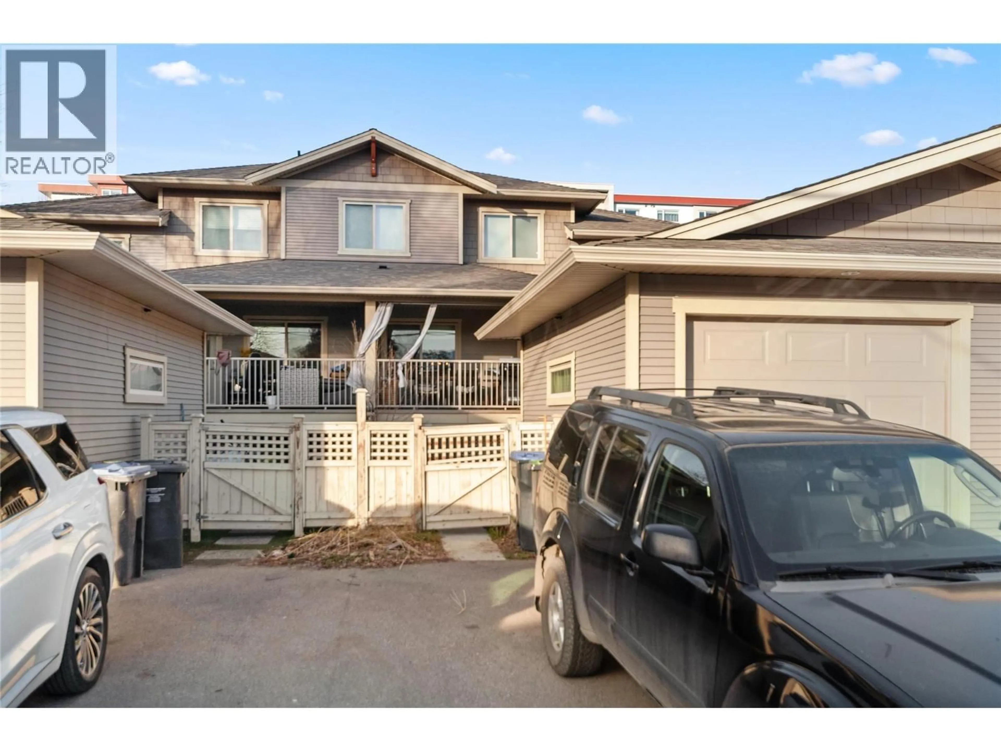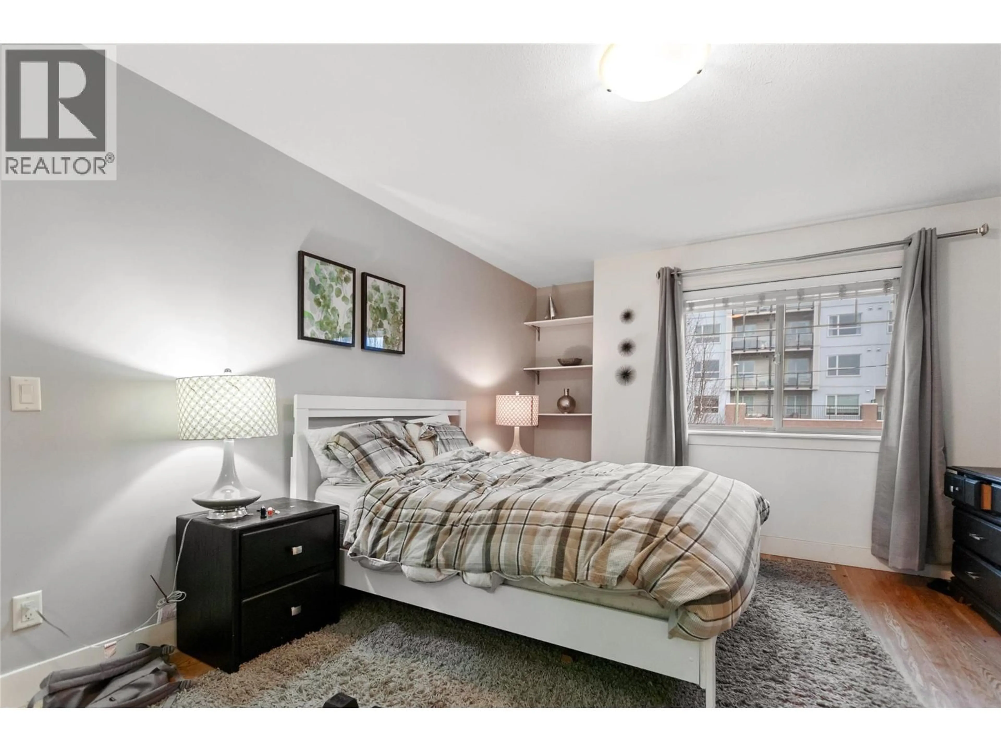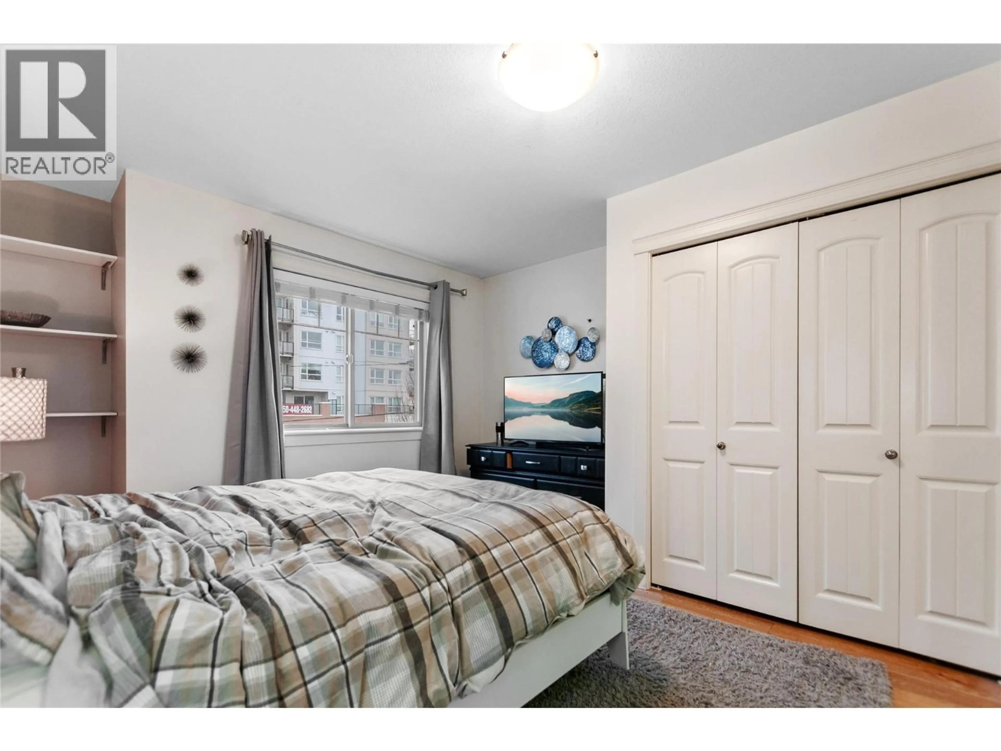741 CLEMENT AVENUE, Kelowna, British Columbia V1Y7C9
Contact us about this property
Highlights
Estimated valueThis is the price Wahi expects this property to sell for.
The calculation is powered by our Instant Home Value Estimate, which uses current market and property price trends to estimate your home’s value with a 90% accuracy rate.Not available
Price/Sqft$372/sqft
Monthly cost
Open Calculator
Description
Welcome to 741 Clement Ave — where modern living meets Kelowna’s vibrant downtown lifestyle! This 3-bedroom, 3-bathroom townhouse with a 1-bedroom suite isn’t just a home, it’s an opportunity to live in the heart of it all. Step inside to a bright, open-concept main floor that flows seamlessly from the kitchen and living area to a sun-soaked south-facing patio—perfect for sipping your morning coffee or raising a glass of local craft beer in the evening. Upstairs, the spacious primary bedroom with ensuite is complemented by two additional bedrooms and a full bathroom, giving you plenty of space for family, guests, or a home office. The legal 1-bedroom suite on the lower level, complete with its own entrance, kitchen, laundry, and bathroom, offers income potential or a stylish private retreat for extended family. Outside your door, experience Kelowna’s buzzing downtown: walk to craft brewpubs, coffee roasters, art galleries, boutique shops, and live music venues—or take a quick stroll to Okanagan Lake for beach days and paddleboard sunsets. Add in a detached garage plus extra parking, and you’ve got the complete package. This is more than a home—it’s a lifestyle. Court Ordered Sale. Property sold “as is, where is.” (id:39198)
Property Details
Interior
Features
Basement Floor
Kitchen
10'9'' x 11'11''Family room
14'5'' x 12'1''Bedroom
12'6'' x 9'11''4pc Bathroom
11'11'' x 7'10''Exterior
Parking
Garage spaces -
Garage type -
Total parking spaces 2
Condo Details
Inclusions
Property History
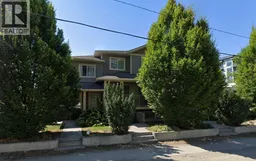 24
24
