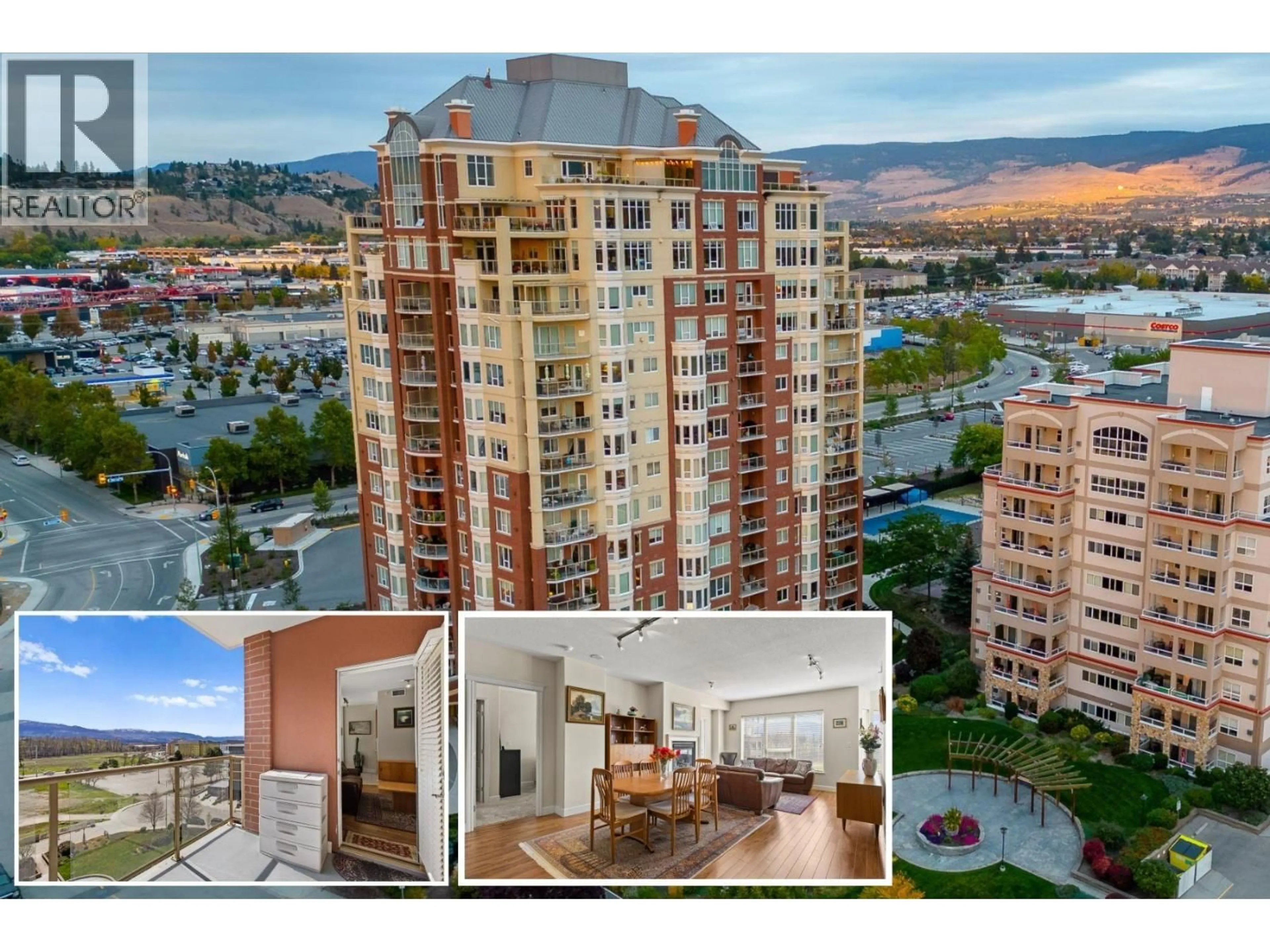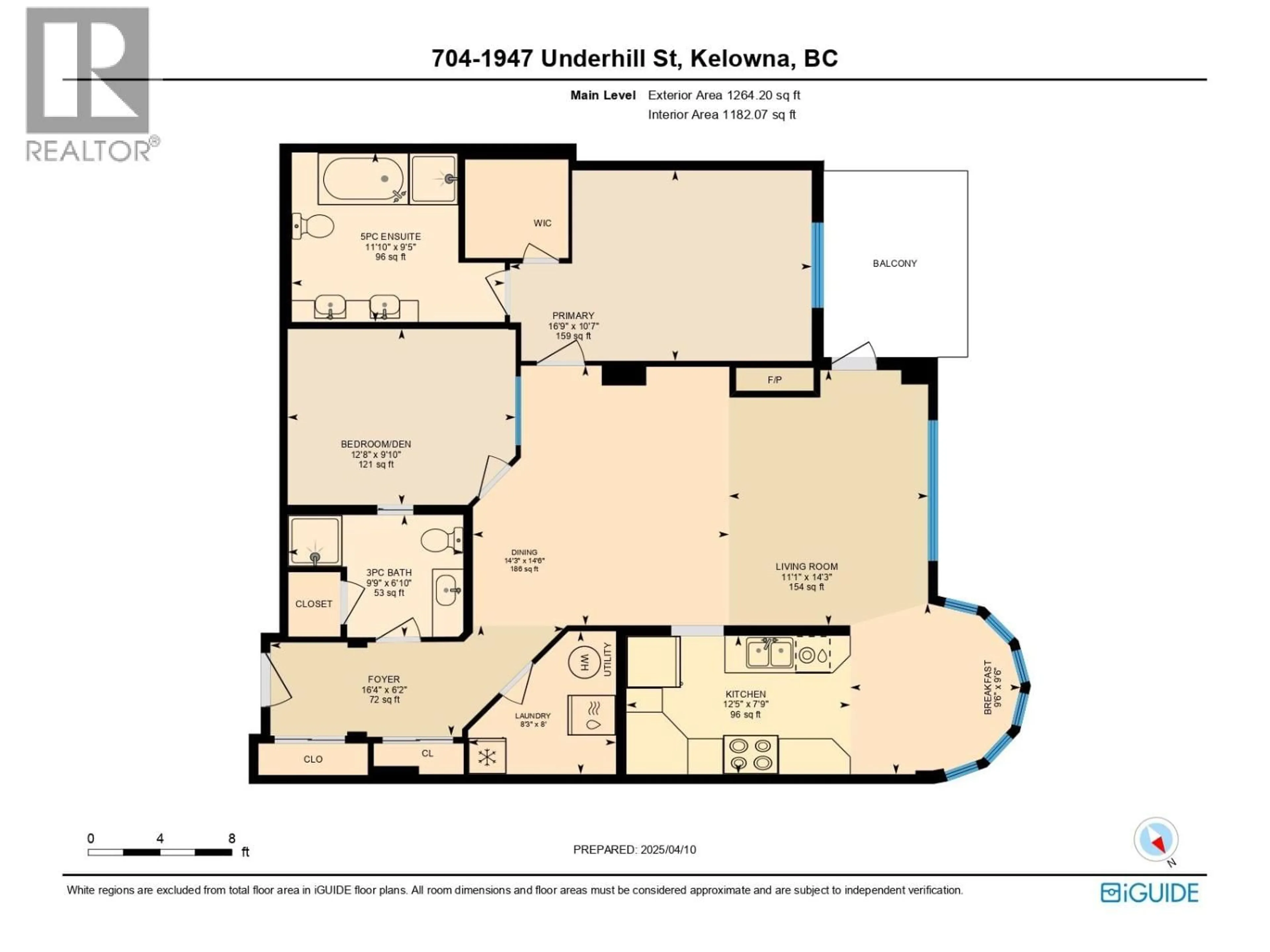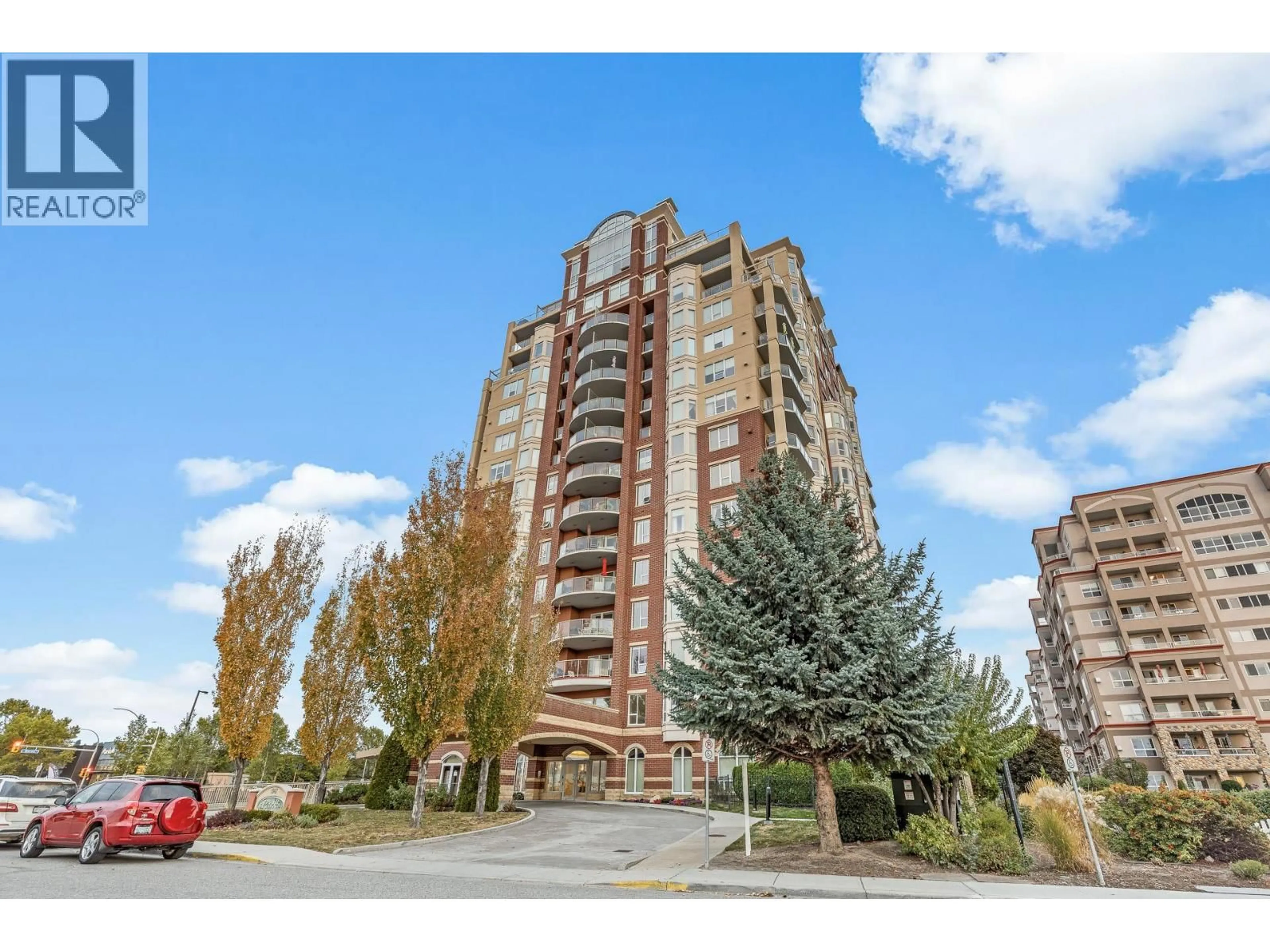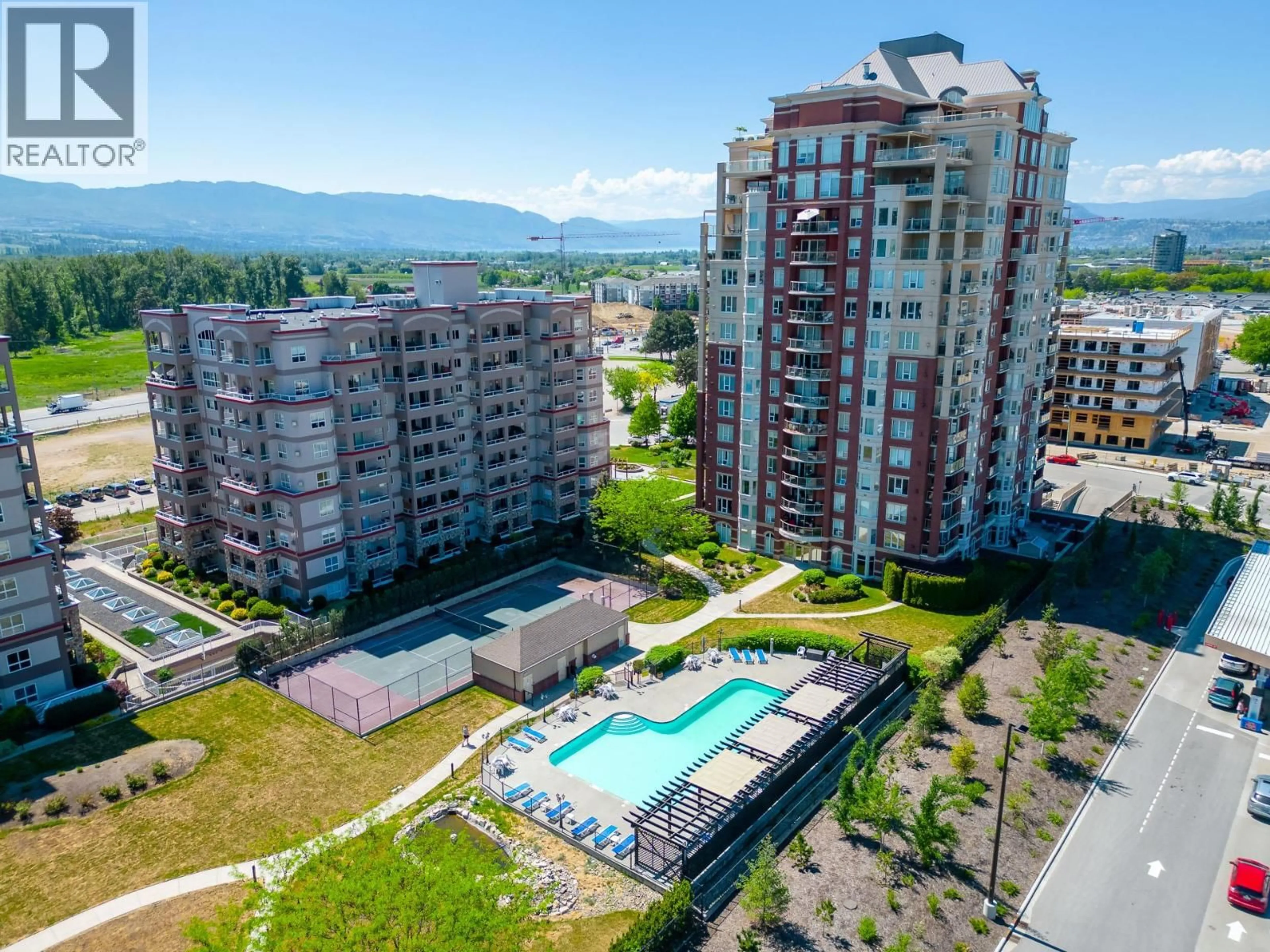704 - 1947 UNDERHILL STREET, Kelowna, British Columbia V1X7Z5
Contact us about this property
Highlights
Estimated valueThis is the price Wahi expects this property to sell for.
The calculation is powered by our Instant Home Value Estimate, which uses current market and property price trends to estimate your home’s value with a 90% accuracy rate.Not available
Price/Sqft$473/sqft
Monthly cost
Open Calculator
Description
Welcome to Park Place—resort-style living in the heart of Kelowna! This beautifully updated 1-bedroom plus den (easily used as a 2nd flex bedroom) condo offers 1,264 sq. ft. of bright, functional living space with southeast exposure and a covered balcony to enjoy peaceful views and morning sunshine. The layout features bright open spacious living and dining area, gas fireplace, and a large kitchen with breakfast nook and plenty of storage. The den (2nd bedroom) includes direct access to the main bathroom, making it ideal for guests or a home office. Residents enjoy an array of top-tier amenities including a seasonal outdoor pool and hot tub, tennis courts, fitness centre, library, theatre room, car wash,workshop, and guest suite. Located just steps from Orchard Park Mall, Costco, Superstore, restaurants, and the Mission Creek Greenway—this location offers the perfect balance of lifestyle and accessibility. Don’t miss the opportunity to live in one of Kelowna’s most sought-after concrete and steel condo buildings! Includes one underground parking stall, and storage locker. Strata $543.58/month (includes gas, sewer, water,recreation facilities). Click on VIRTUAL TOUR LINK to view more details, plus 3D Tour of property. (id:39198)
Property Details
Interior
Features
Main level Floor
Laundry room
8'3'' x 8'3pc Bathroom
9'9'' x 6'10''Dining nook
9'6'' x 9'6''Bedroom
12'8'' x 9'10''Exterior
Features
Parking
Garage spaces -
Garage type -
Total parking spaces 1
Condo Details
Amenities
Storage - Locker, Recreation Centre, Party Room, Clubhouse, Racquet Courts
Inclusions
Property History
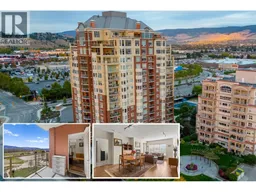 56
56
