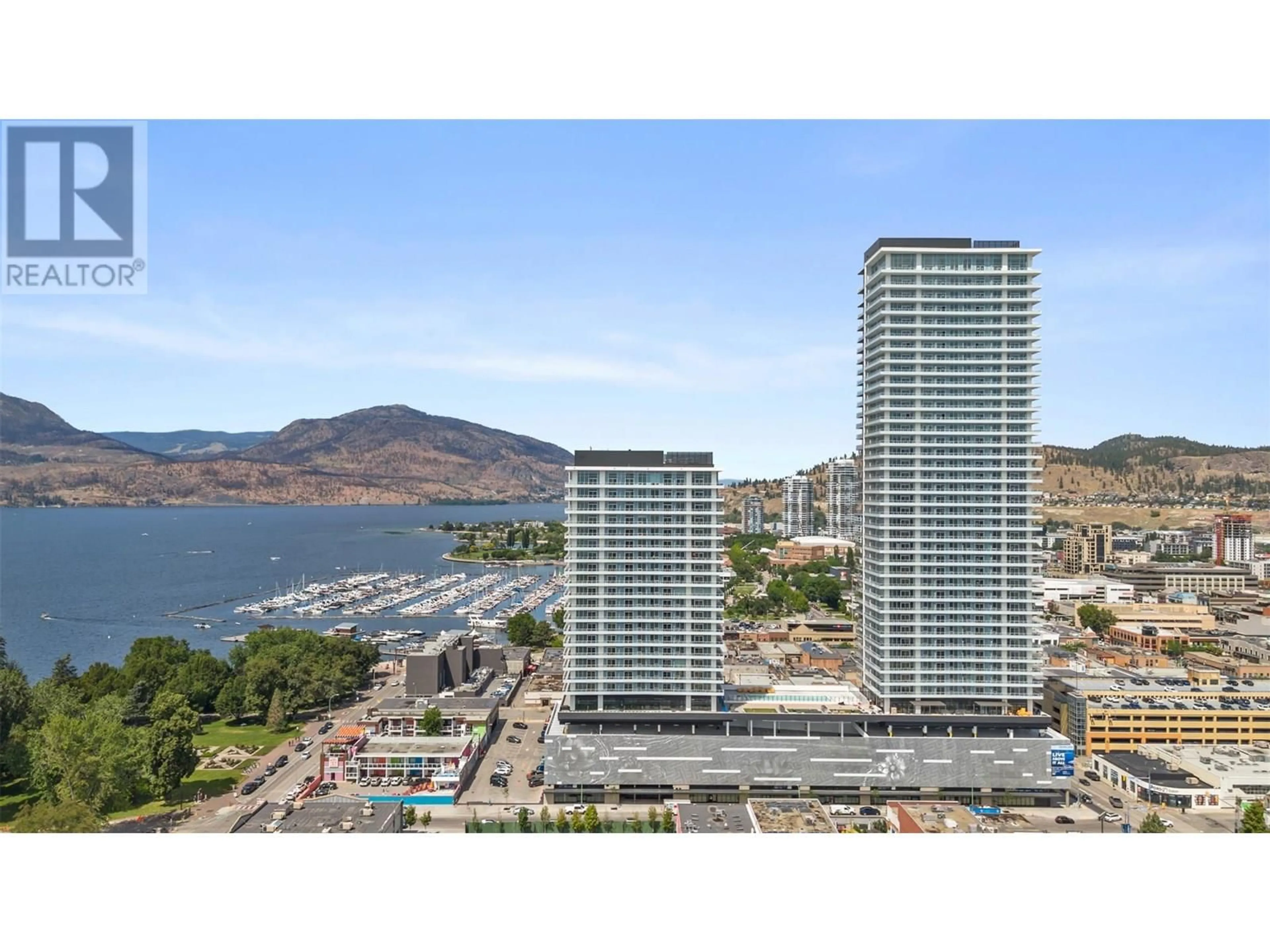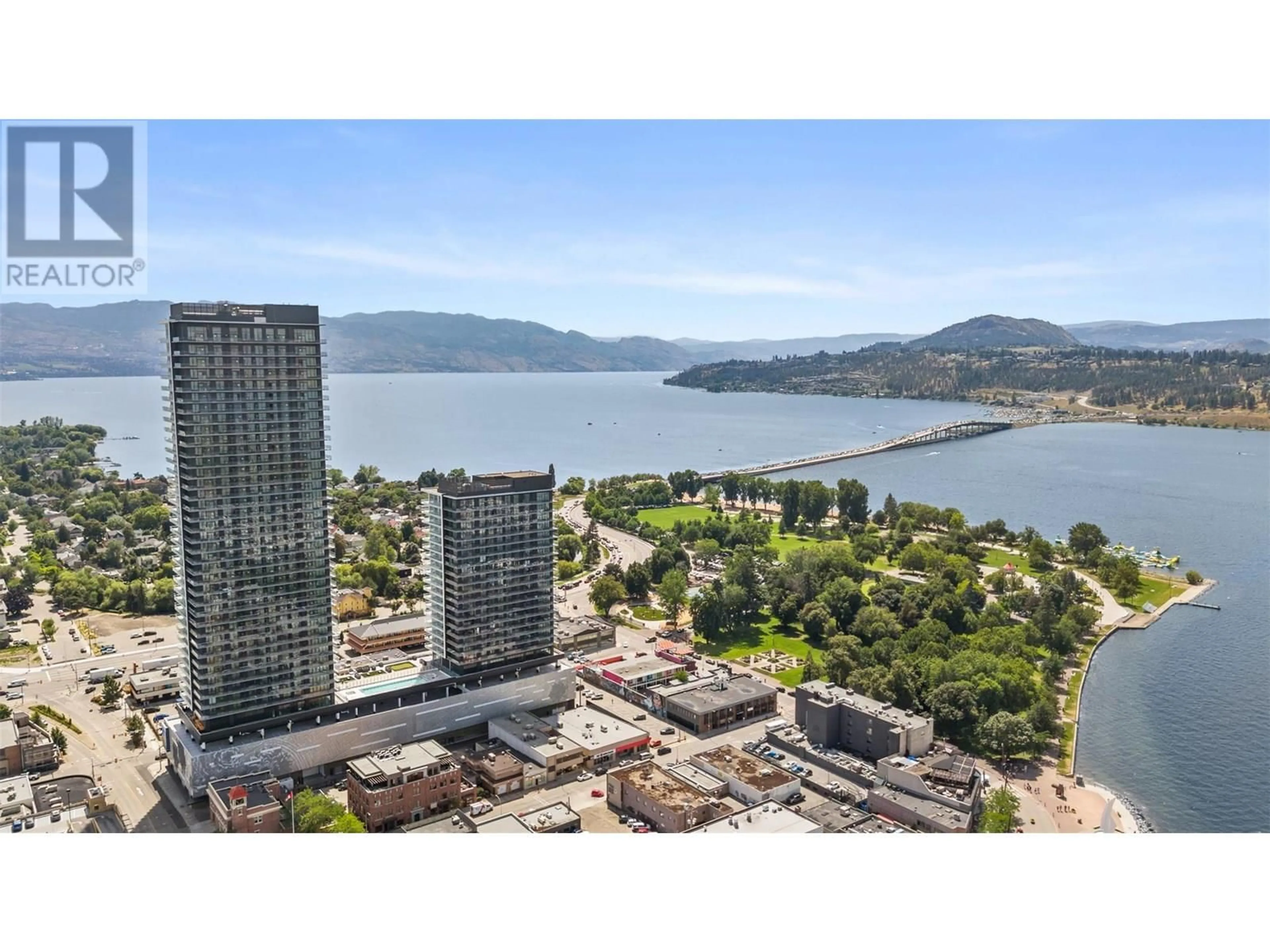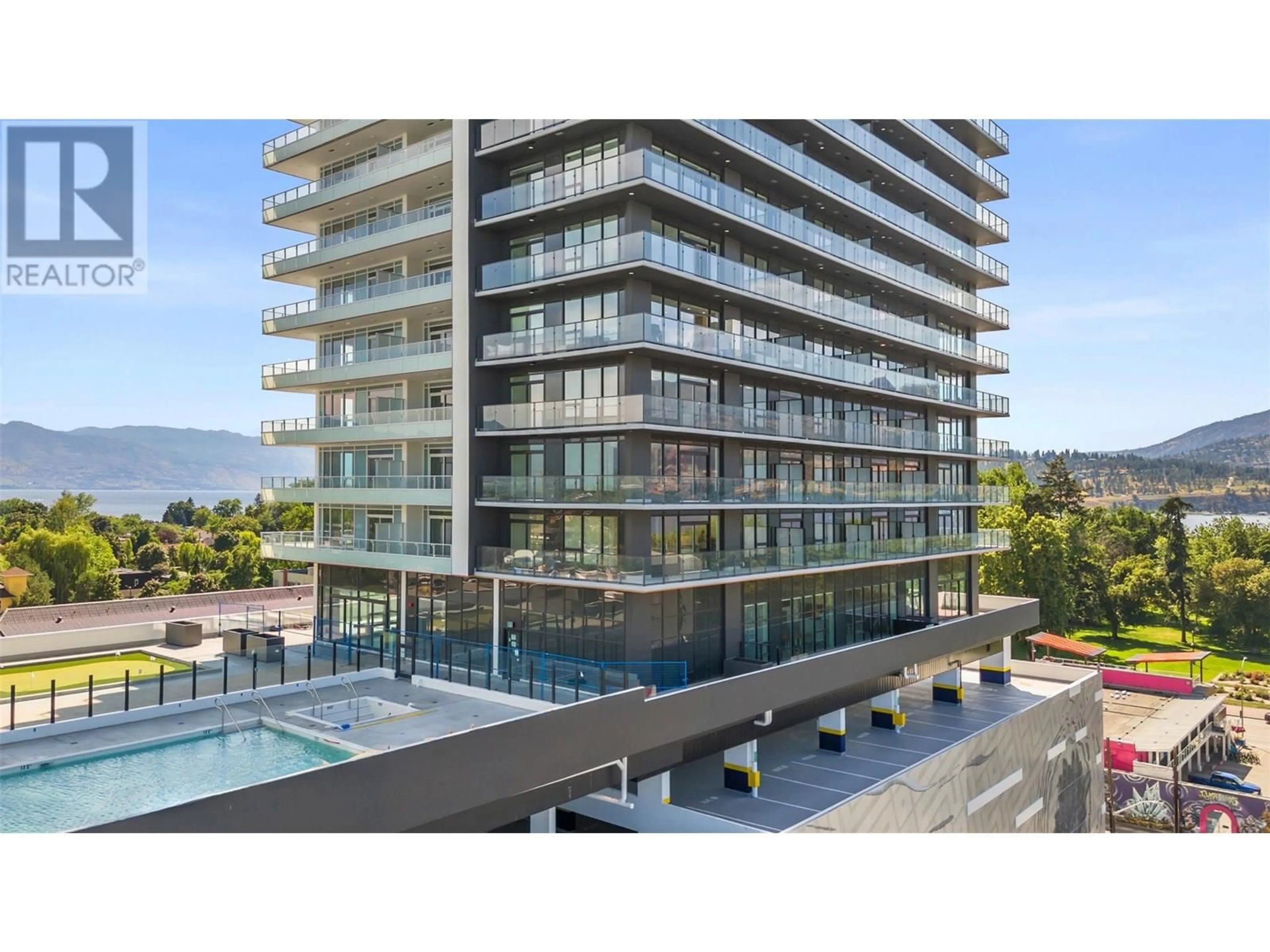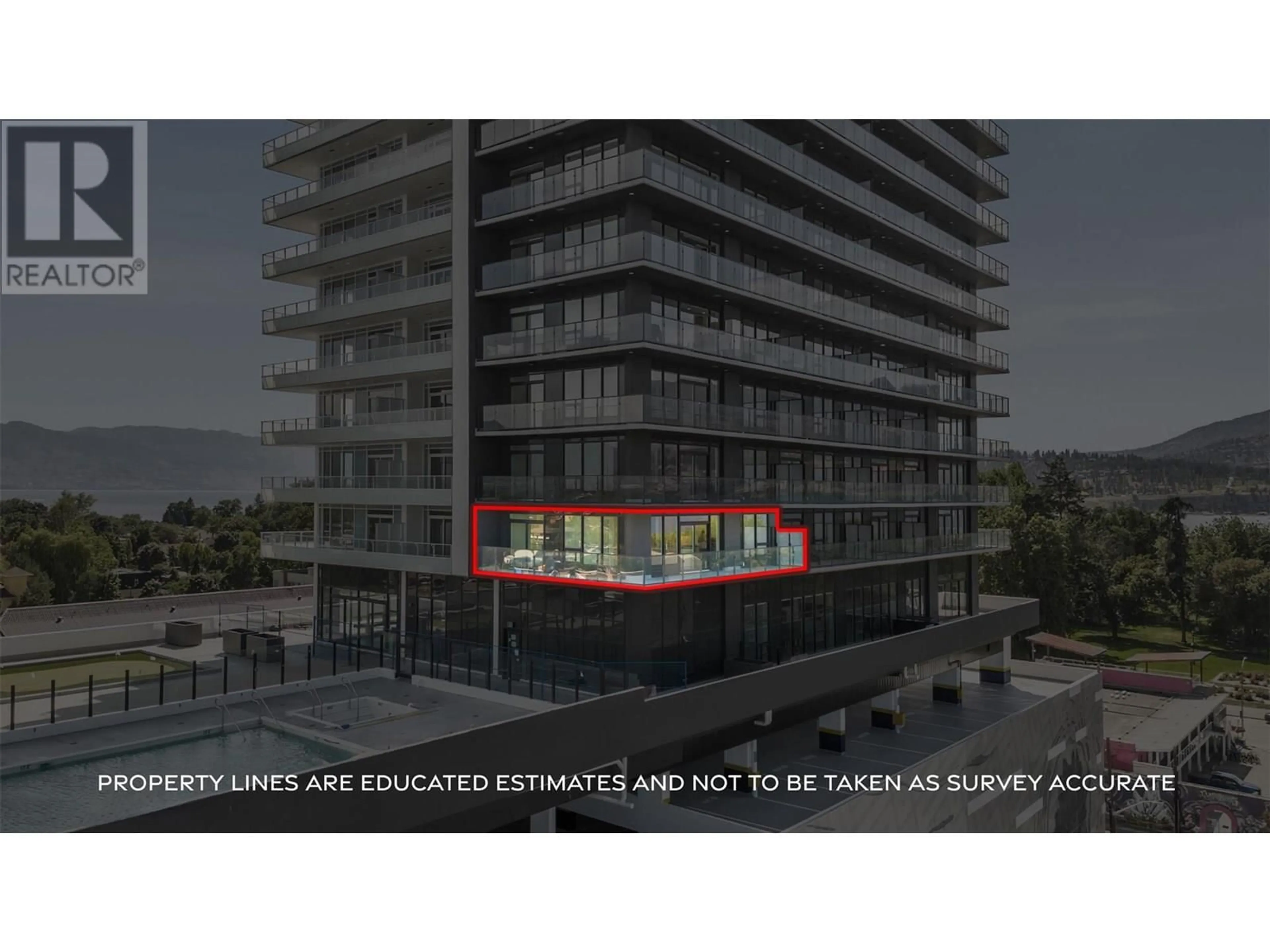702 - 238 LEON AVENUE, Kelowna, British Columbia V1Y6H9
Contact us about this property
Highlights
Estimated valueThis is the price Wahi expects this property to sell for.
The calculation is powered by our Instant Home Value Estimate, which uses current market and property price trends to estimate your home’s value with a 90% accuracy rate.Not available
Price/Sqft$792/sqft
Monthly cost
Open Calculator
Description
Welcome to Water Street by The Park. Here, choosing this home is choosing a life elevated — where every day feels extraordinary. Water Street places you steps from Okanagan Lake, the Yacht Club, and City Park with Kelowna’s finest restaurants & boutique shop moments away. This impressive 2-bedroom, 2-bathroom corner residence is a highly sought-after private unit on the 7th floor, showcasing panoramic views of the yacht club with Knox Mountain rising beautifully against the city skyline. With its northeast orientation, this home offers the perfect temperature for comfortable year-round living. Every inch of this home is curated with superior-quality finishes that exude timeless elegance from integrated & stainless steel Fulgor Milano appliances to marbled porcelain tile, premium vinyl plank flooring & bespoke design details throughout. Impress your guests with exclusive access to 42,000 sqft of world-class amenities at The Deck, featuring 23 thoughtfully curated spaces to enjoy, entertain & unwind —including a fitness centre, art studio, kids’ playroom, sauna, steam room, golf simulator, yoga studio, putting green, games room, movie theatre, coworking space, and business centre. Step outside to the expansive terrace with fire pits, BBQ stations, outdoor dining, pool, hot tubs, dog run & dog wash. Plus, enjoy private lounge spaces, a party kitchen, and elegant changing facilities. 1 parking stall. Strata fees & room measurements are approximate. GST has been paid. (id:39198)
Property Details
Interior
Features
Main level Floor
Primary Bedroom
11'7'' x 11'7''Bedroom
9' x 10'Full bathroom
5'6'' x 9'Kitchen
10' x 13'5''Exterior
Features
Parking
Garage spaces -
Garage type -
Total parking spaces 1
Condo Details
Amenities
Sauna, Whirlpool, Clubhouse
Inclusions
Property History
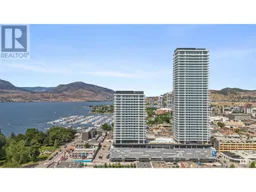 58
58
