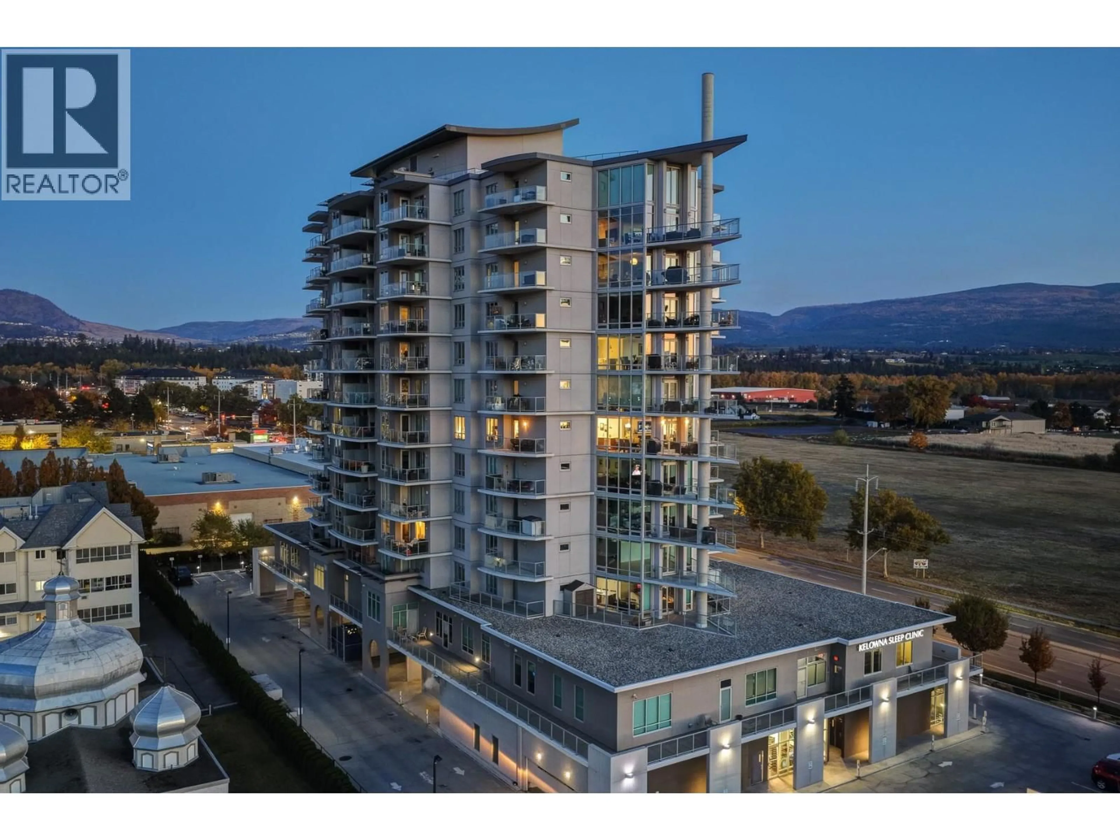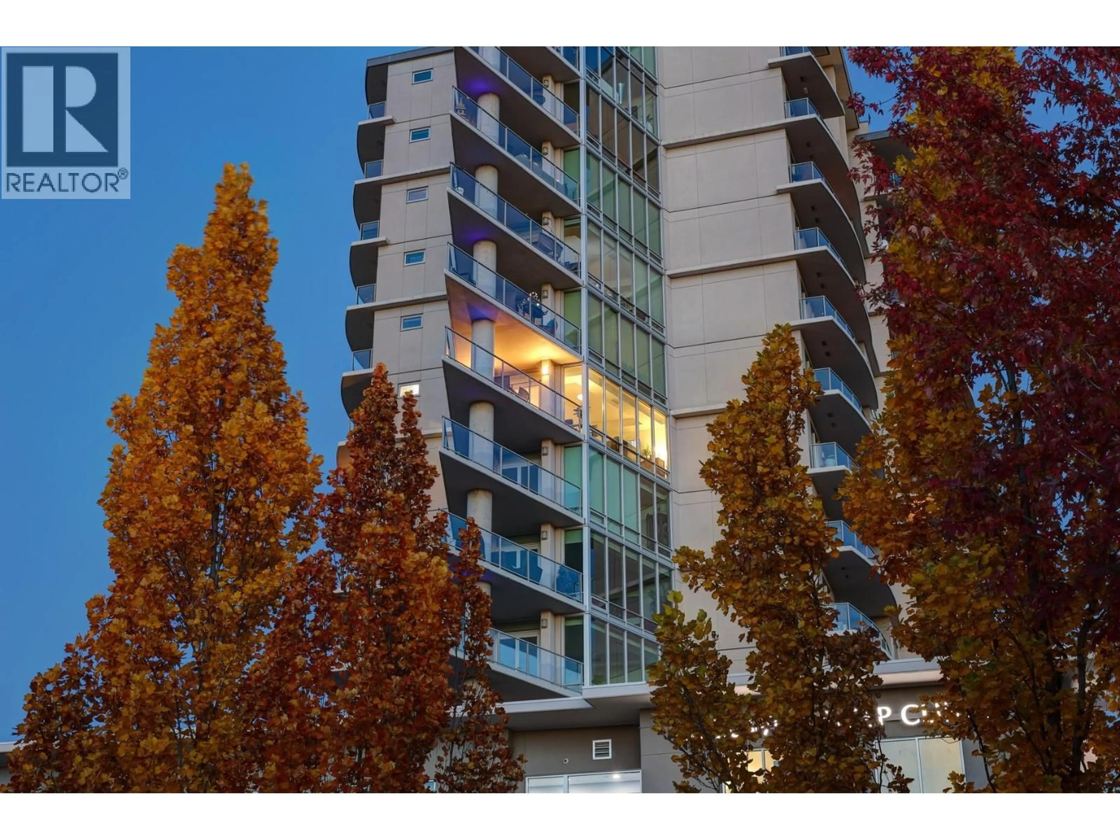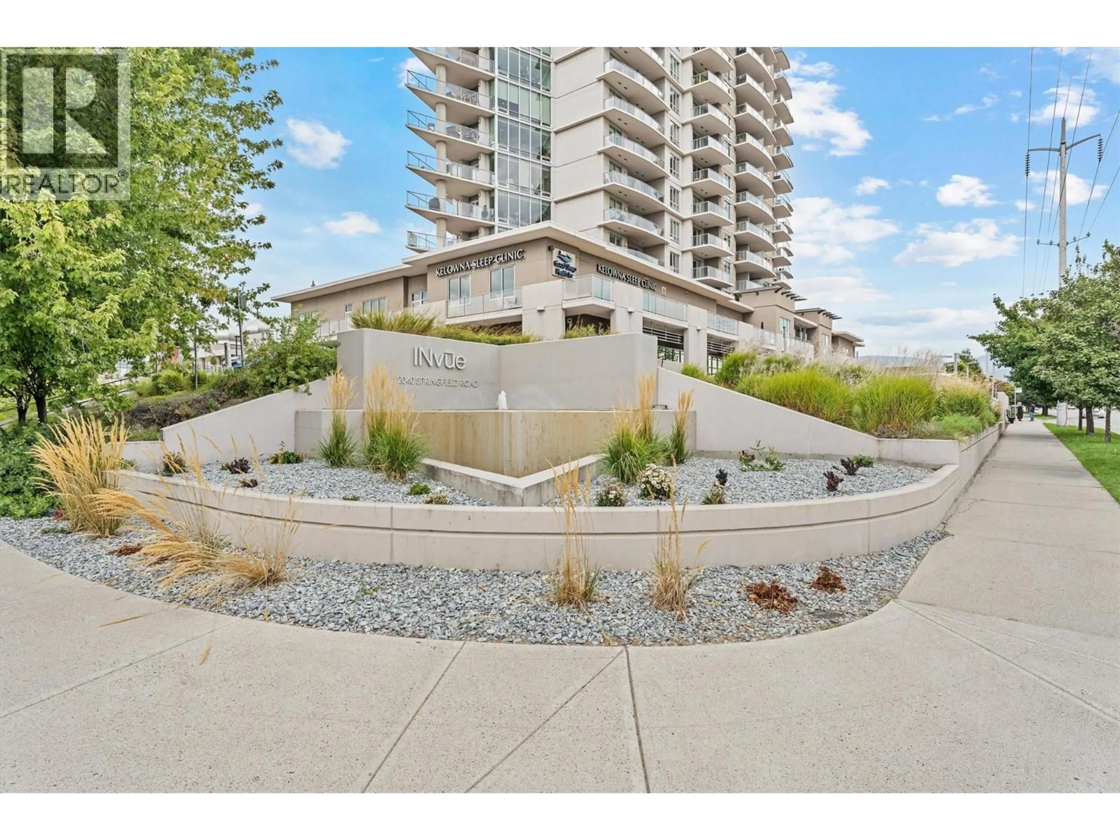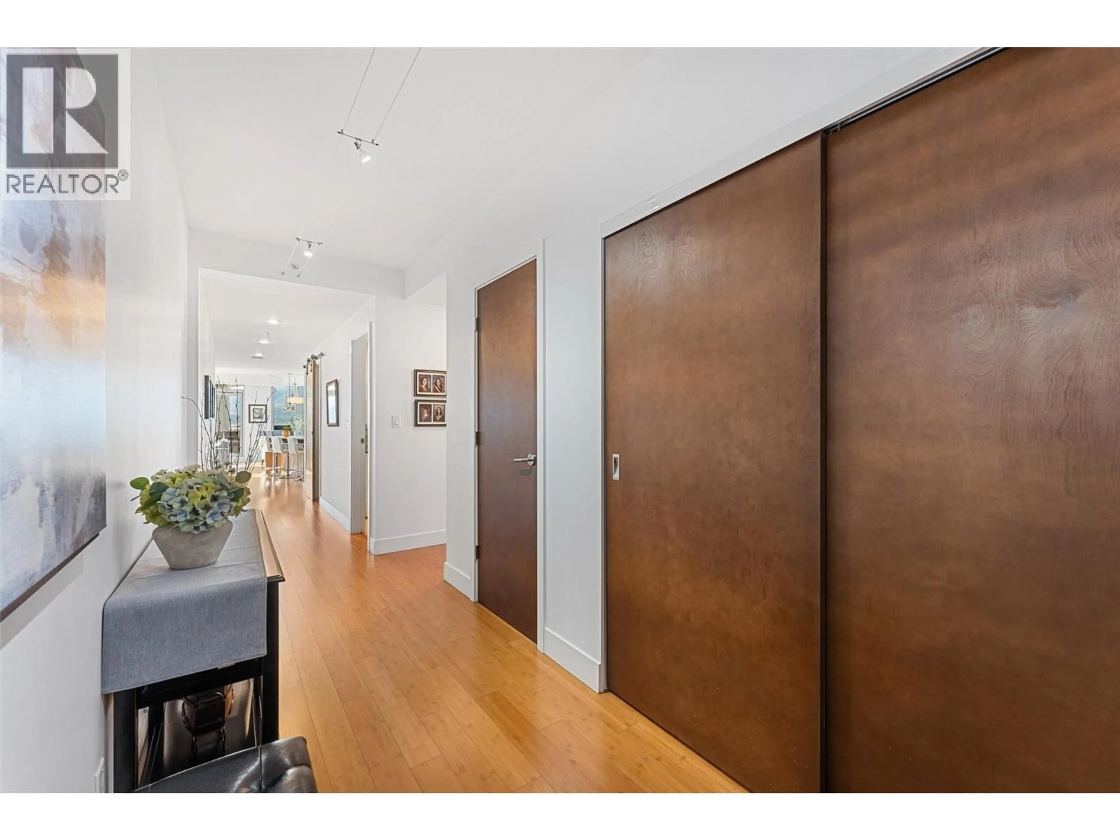701 - 2040 SPRINGFIELD ROAD, Kelowna, British Columbia V1Y9N7
Contact us about this property
Highlights
Estimated valueThis is the price Wahi expects this property to sell for.
The calculation is powered by our Instant Home Value Estimate, which uses current market and property price trends to estimate your home’s value with a 90% accuracy rate.Not available
Price/Sqft$507/sqft
Monthly cost
Open Calculator
Description
This desirable corner residence captures panoramic views of Kelowna’s cityscape, mountains, and shimmering lake views. Floor-to-ceiling windows fill the open-concept living space with natural light, creating a seamless connection between the indoors and the stunning Okanagan landscape. The kitchen is beautifully appointed with rich toned wood cabinetry, quartz countertops, a large island with seating for three, and premium appliances including a Fisher & Paykel fridge and Whirlpool range. Entertain effortlessly in the adjoining dining area beneath a contemporary chandelier, or relax in the living room beside the sleek linear fireplace framed by a stone and quartz finish. The primary suite is a private retreat with a walk-in closet, spa-inspired ensuite featuring two vessel sinks and a spacious glass shower plus direct access to a covered deck with northwest-facing city and mountain views. A second bedroom and full bath provide an ideal setup for guests. Two covered decks extend the living space outdoors—perfect for morning coffee or sunset gatherings—with gas hookup and glass railings to maximize the view. Additional features include in-suite laundry with built-in cabinetry, hardwood flooring, and ample storage throughout. Residents enjoy resort-style amenities, including a rooftop heated pool, hot tub, and fireplace patio, a fitness studio with sauna and steam rooms, underground parking with wash bays and a dog wash station, plus two private guest suites for visitors. (id:39198)
Property Details
Interior
Features
Main level Floor
Laundry room
6'11'' x 4'11''Kitchen
11'10'' x 16'2''Foyer
12'9'' x 5'5''Primary Bedroom
12'5'' x 15'10''Exterior
Features
Parking
Garage spaces -
Garage type -
Total parking spaces 1
Condo Details
Amenities
Party Room, Sauna, Whirlpool, Clubhouse
Inclusions
Property History
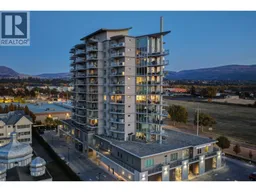 65
65
