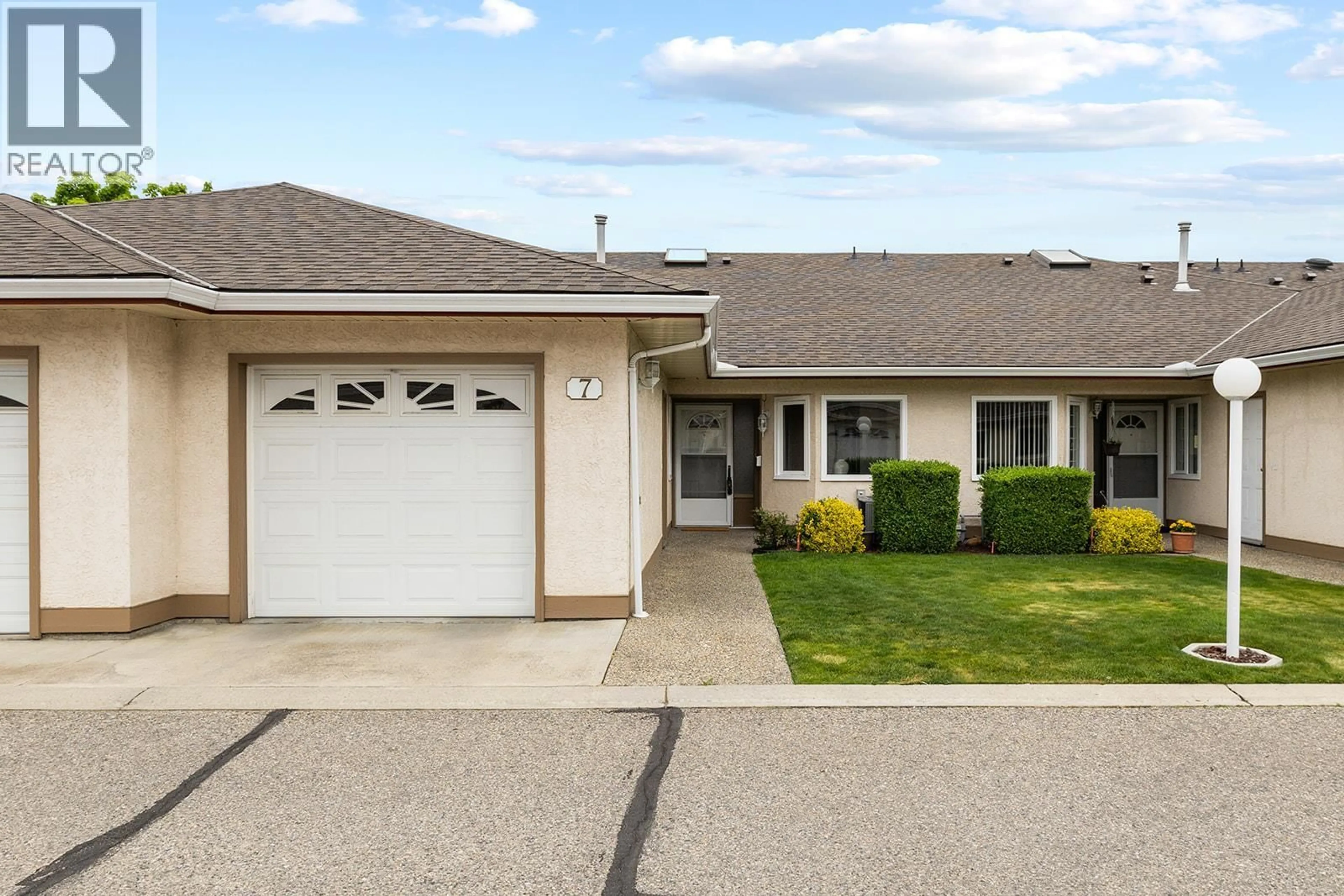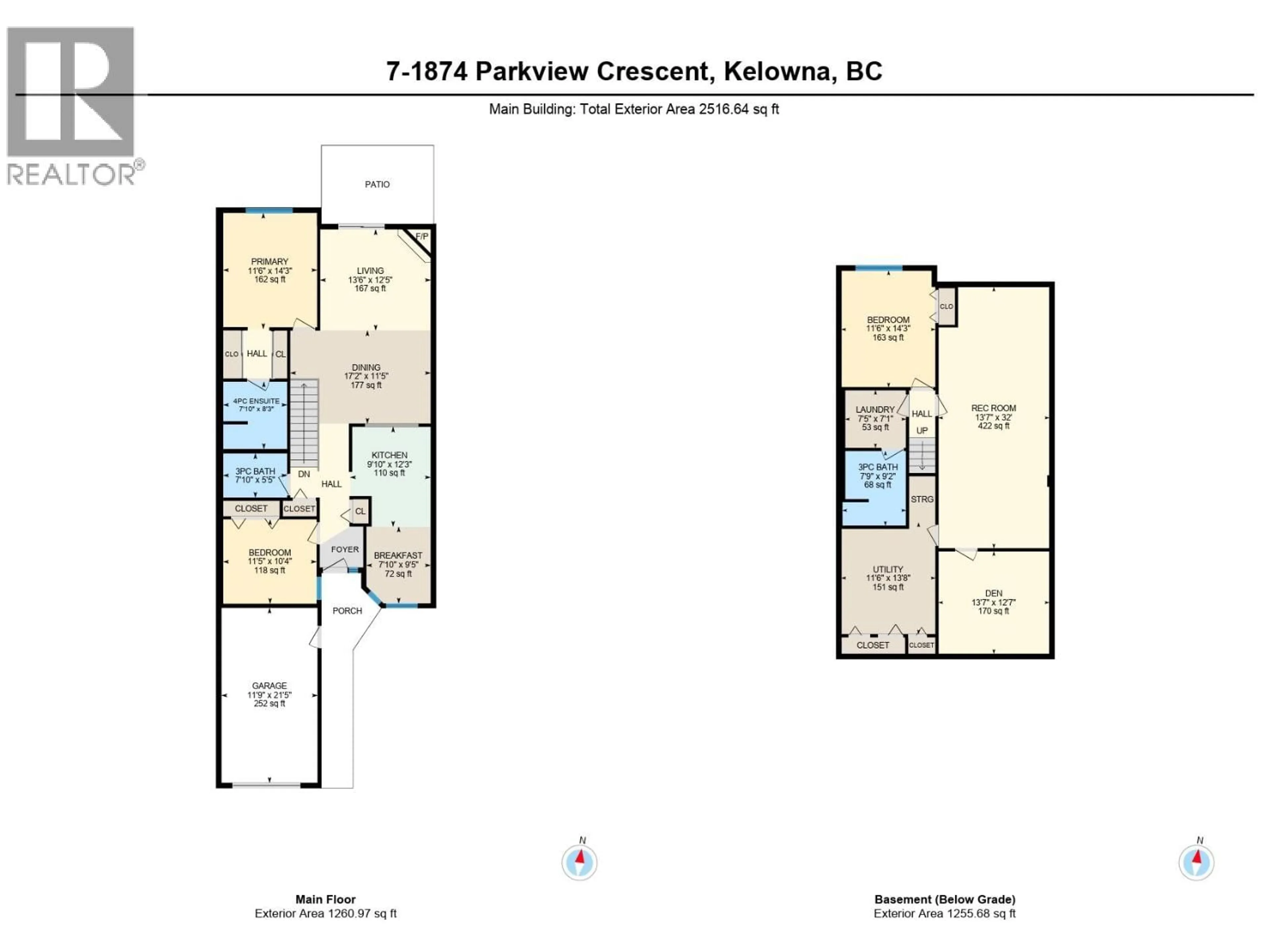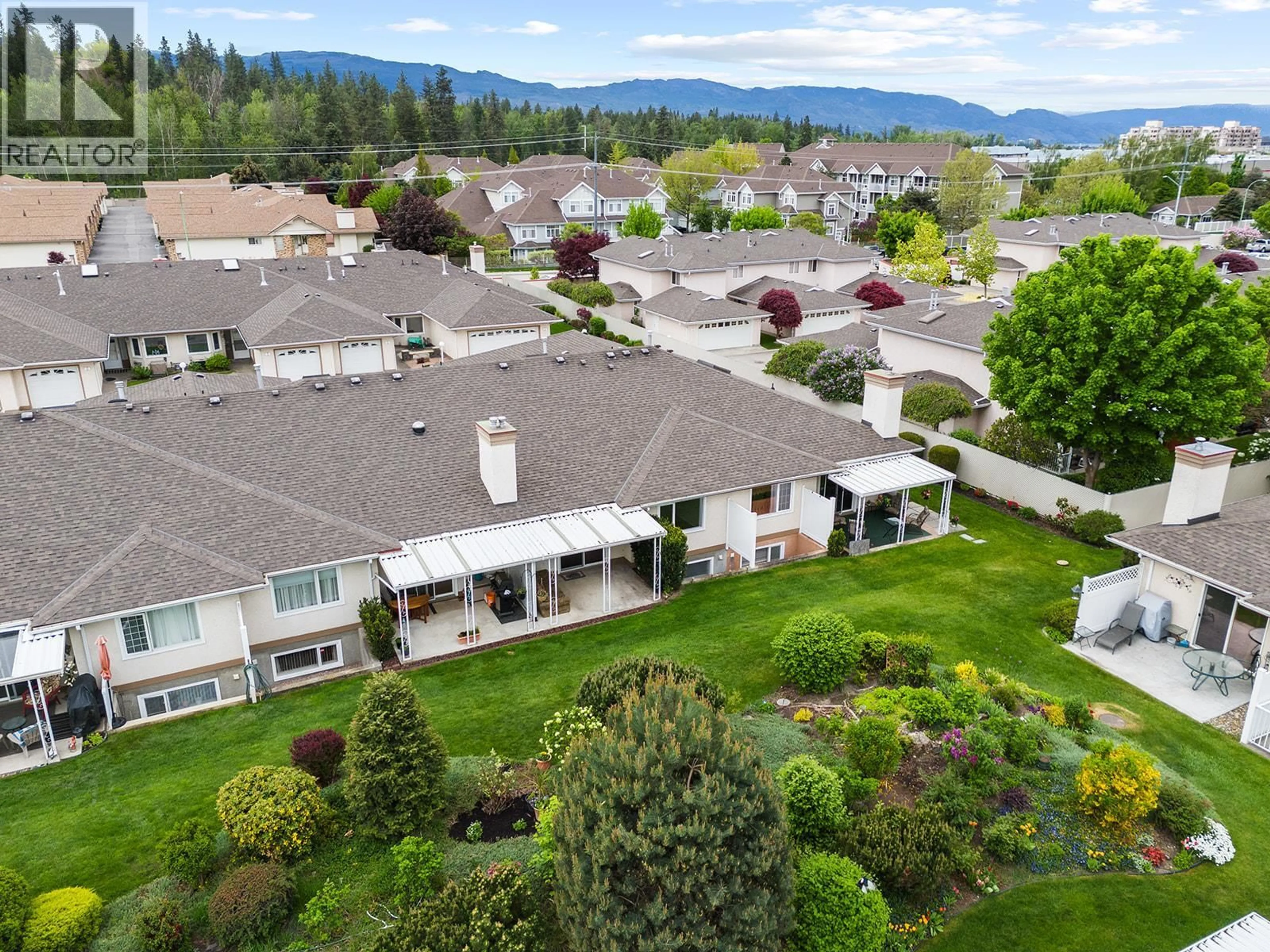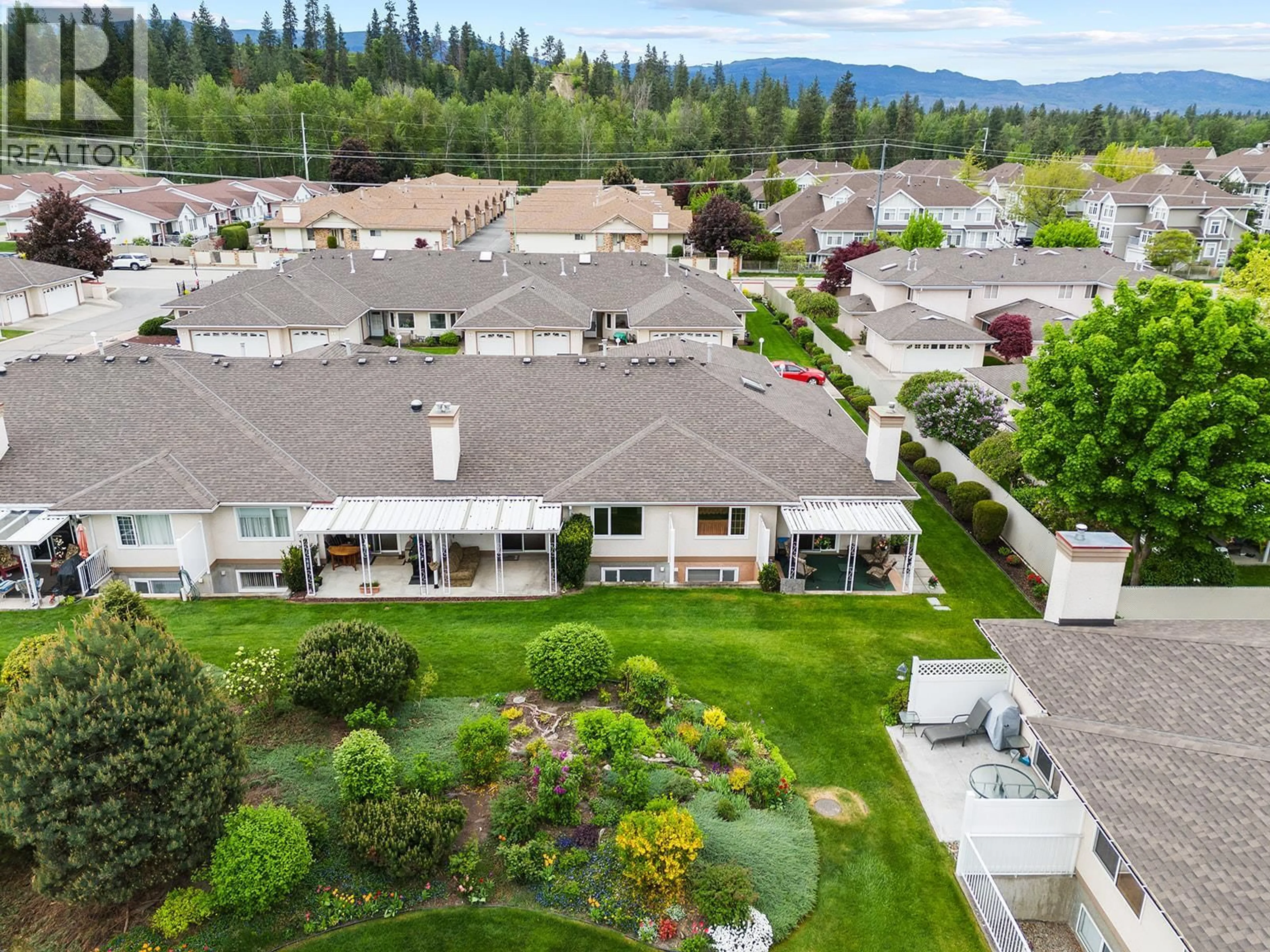7 - 1874 PARKVIEW CRESCENT, Kelowna, British Columbia V1X7G6
Contact us about this property
Highlights
Estimated valueThis is the price Wahi expects this property to sell for.
The calculation is powered by our Instant Home Value Estimate, which uses current market and property price trends to estimate your home’s value with a 90% accuracy rate.Not available
Price/Sqft$248/sqft
Monthly cost
Open Calculator
Description
With an AMAZING LOCATION, discover comfort and convenience in this bright and spacious 4 bedroom, 3-bathroom townhome, perfectly nestled in a quiet, well-kept 55+ community in the heart of Kelowna. The main floor offers a thoughtful layout with a light-filled entrance with a gorgeous skylight, a primary bedroom featuring a private ensuite with an accessible WALK IIN TUB & expansive dual vanity. A second bedroom, and an additional full bathroom on your main level is perfect for convenience. Cozy up in your living room with a gas fireplace & enjoy a seamless flow into both the dining room and kitchen that has been opened up to create a space that is perfect for gathering and savouring company. The kitchen is adorned with granite countertops, bright white cabinetry, whirlpool appliances and a newer stove. Downstairs, you’ll find a versatile rec room, a third full bath, and laundry area—ideal for guests or hobbies. Enjoy the ease of an attached single-car garage and low-maintenance living. Just minutes from shopping, parks, medical offices, and transit, this home offers the perfect blend of comfort, location, and lifestyle. Furnace 2016. AC 2018. HWT 2021. Electrolux 2019. (ages are approx) 1 cat or dog allowed (max 15” at shoulder and 25lbs) (id:39198)
Property Details
Interior
Features
Basement Floor
Recreation room
32' x 13'7''Laundry room
7'1'' x 7'5''Bedroom
12'7'' x 13'7''Bedroom
14'3'' x 11'6''Exterior
Parking
Garage spaces -
Garage type -
Total parking spaces 1
Condo Details
Inclusions
Property History
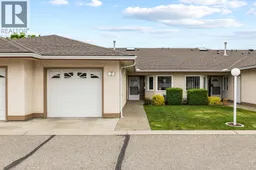 49
49
