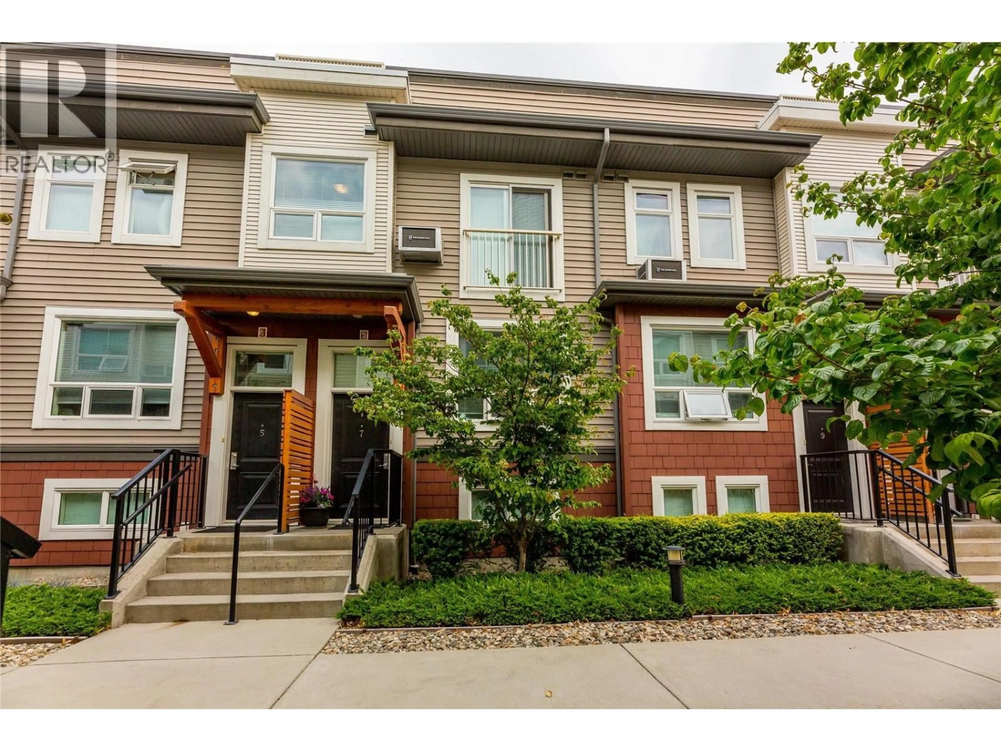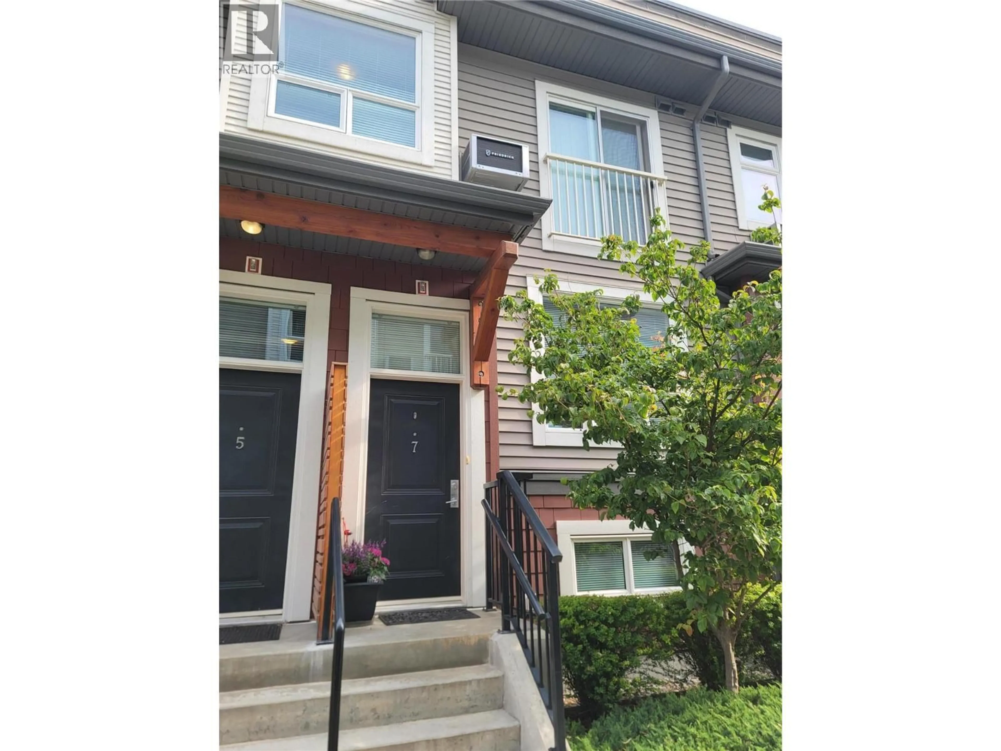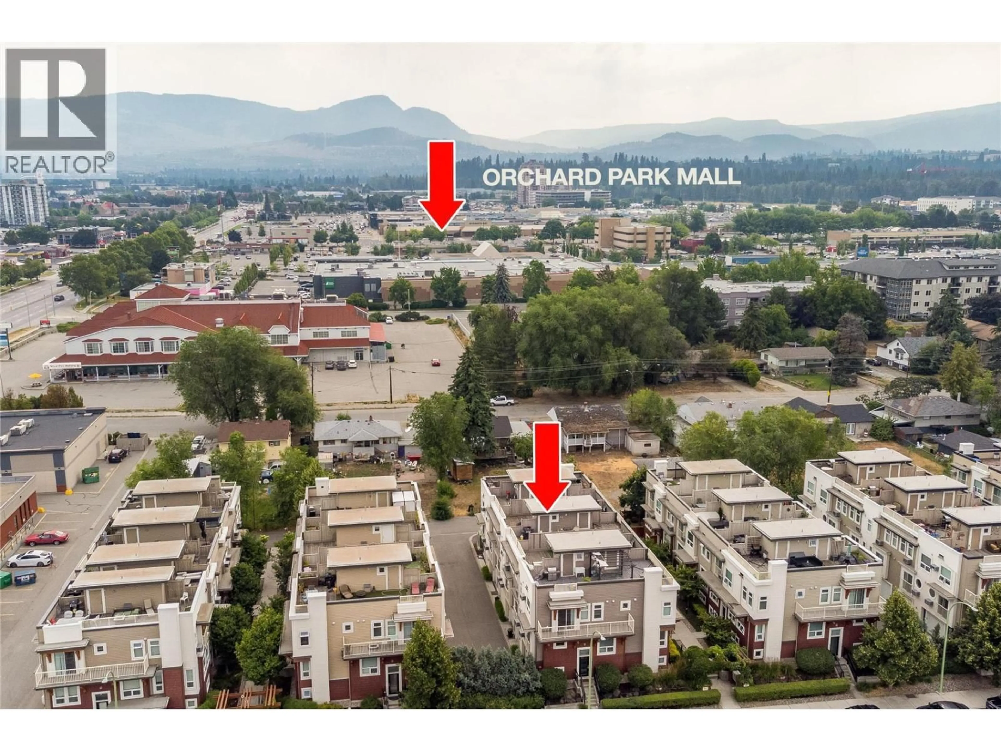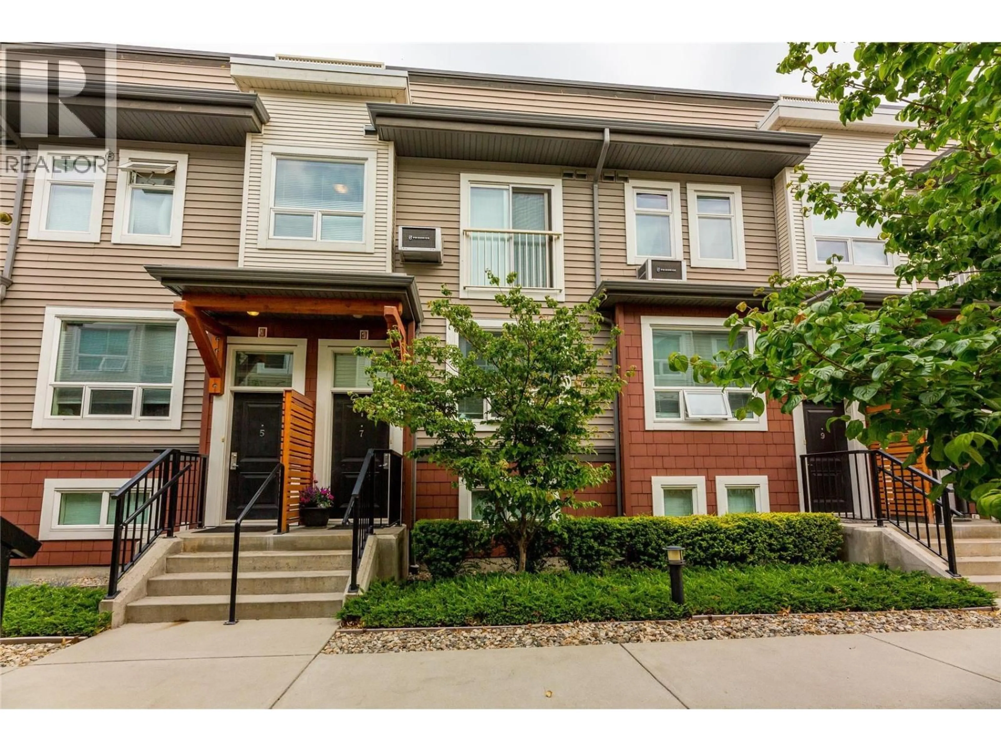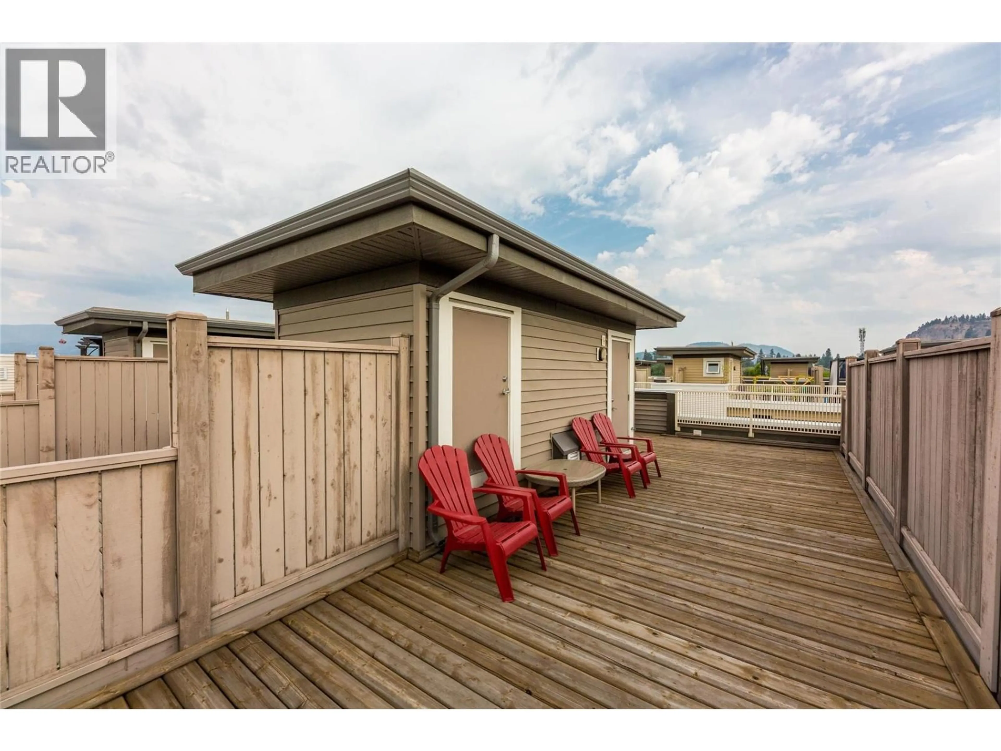7 - 1831 AMBROSI ROAD, Kelowna, British Columbia V1Y4S1
Contact us about this property
Highlights
Estimated valueThis is the price Wahi expects this property to sell for.
The calculation is powered by our Instant Home Value Estimate, which uses current market and property price trends to estimate your home’s value with a 90% accuracy rate.Not available
Price/Sqft$488/sqft
Monthly cost
Open Calculator
Description
Rare 3 Bedroom Townhouse with Incredible Rooftop Deck and 2 Car Garage! Fur Baby's Lovers Note...Two Dogs or Two Cats Allowed with no Size Restrictions, Just no Vicious Breeds. Priced to Sell Fast. Garden Like Setting in the Center of the City, steps to Transportation and Shopping. Open Design Main Floor, 3 Bedrooms on the Upper Level with Two Bathrooms, Incredible Rooftop Deck, great for entertaining, BBQ with amazing Views of the City and Mountains. 2 Car Secure Tandem Garage on the lower floor, with plenty of street parking also available. (id:39198)
Property Details
Interior
Features
Main level Floor
Kitchen
12' x 14'1''Dining room
12' x 14'1''Living room
14'1'' x 14'2''3pc Bathroom
4'11'' x 7'5''Exterior
Parking
Garage spaces -
Garage type -
Total parking spaces 2
Condo Details
Amenities
Storage - Locker
Inclusions
Property History
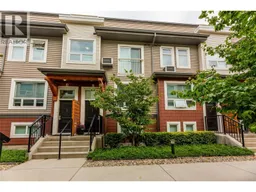 32
32
