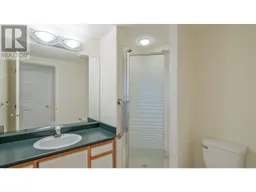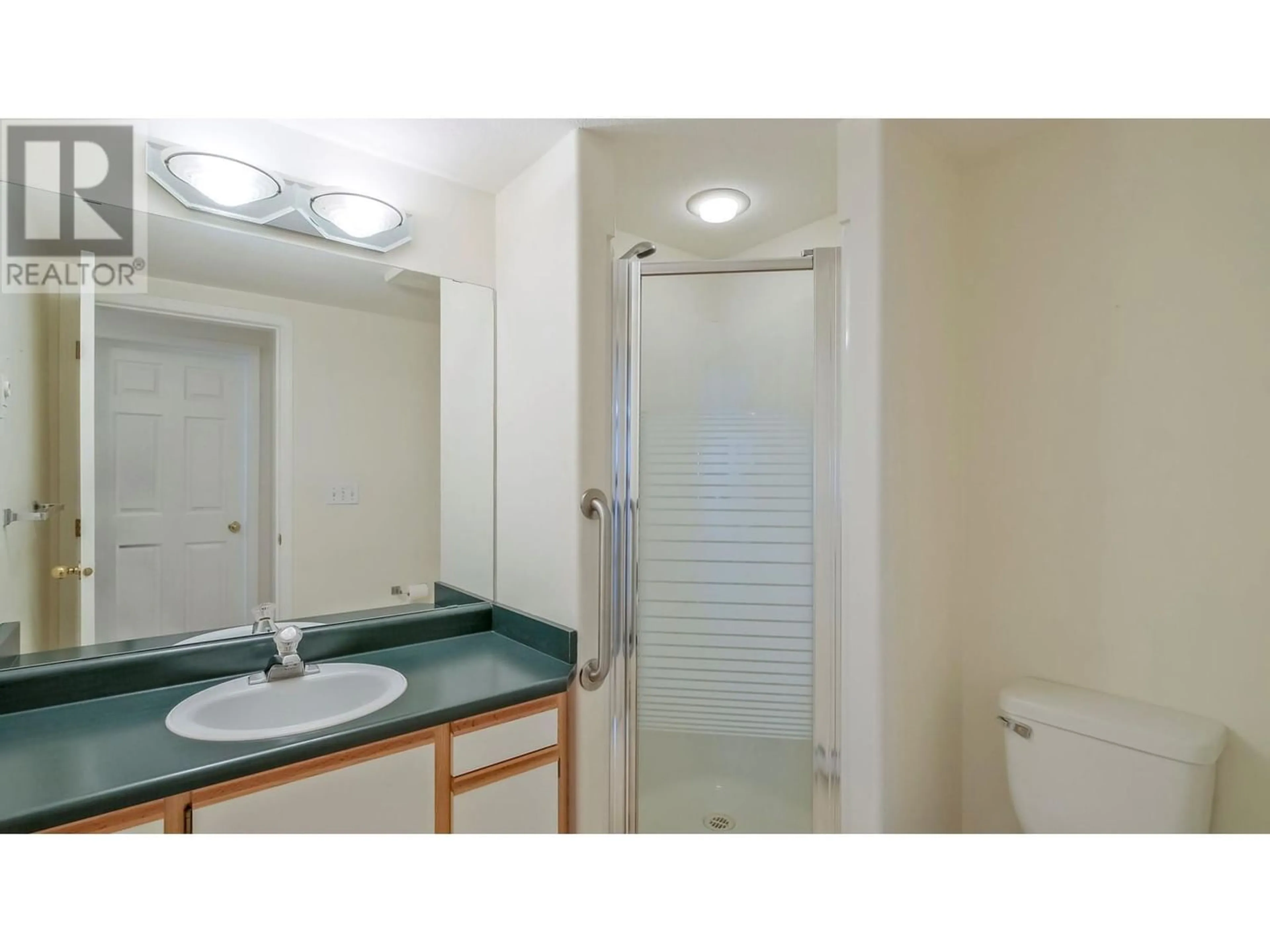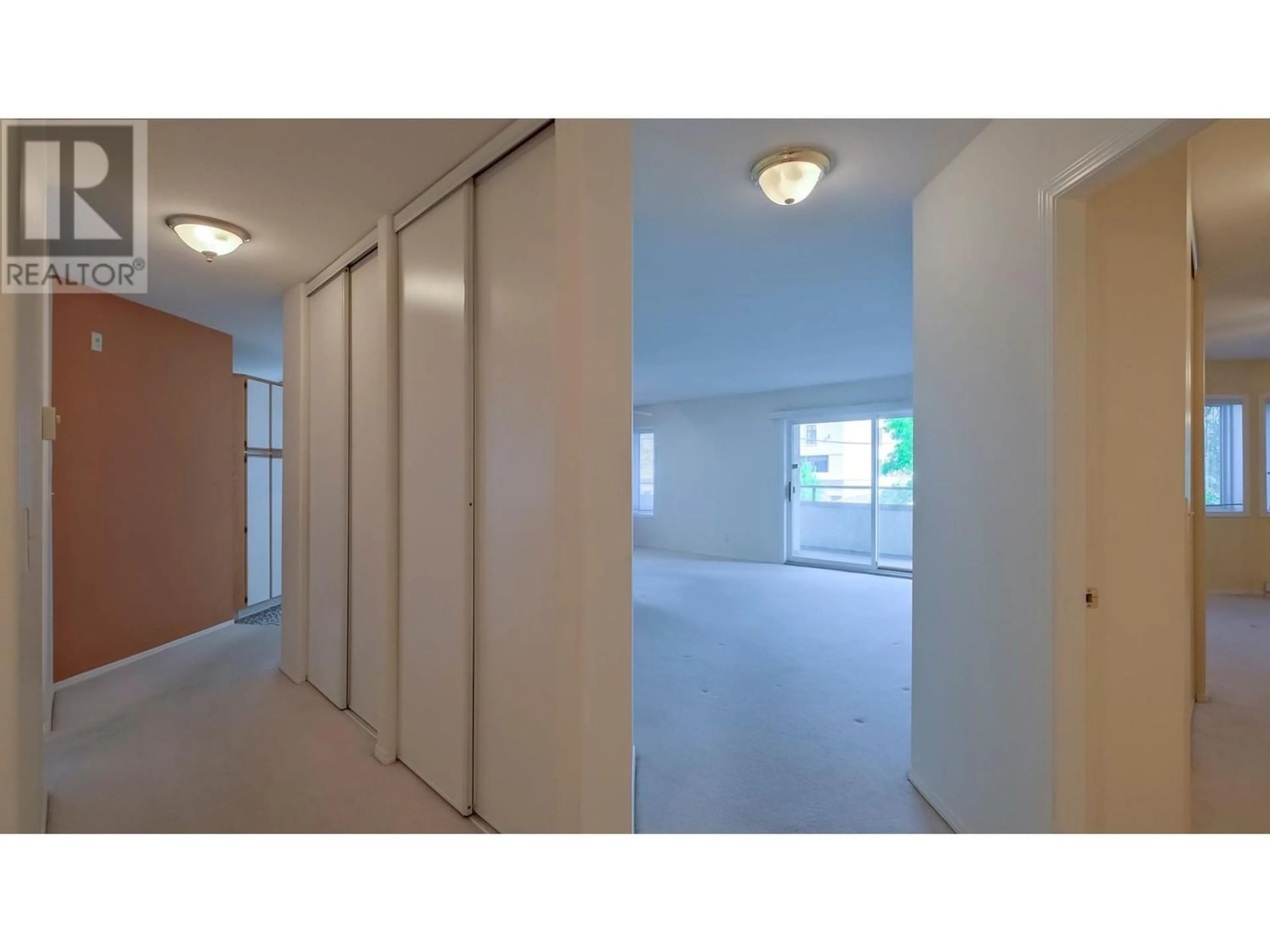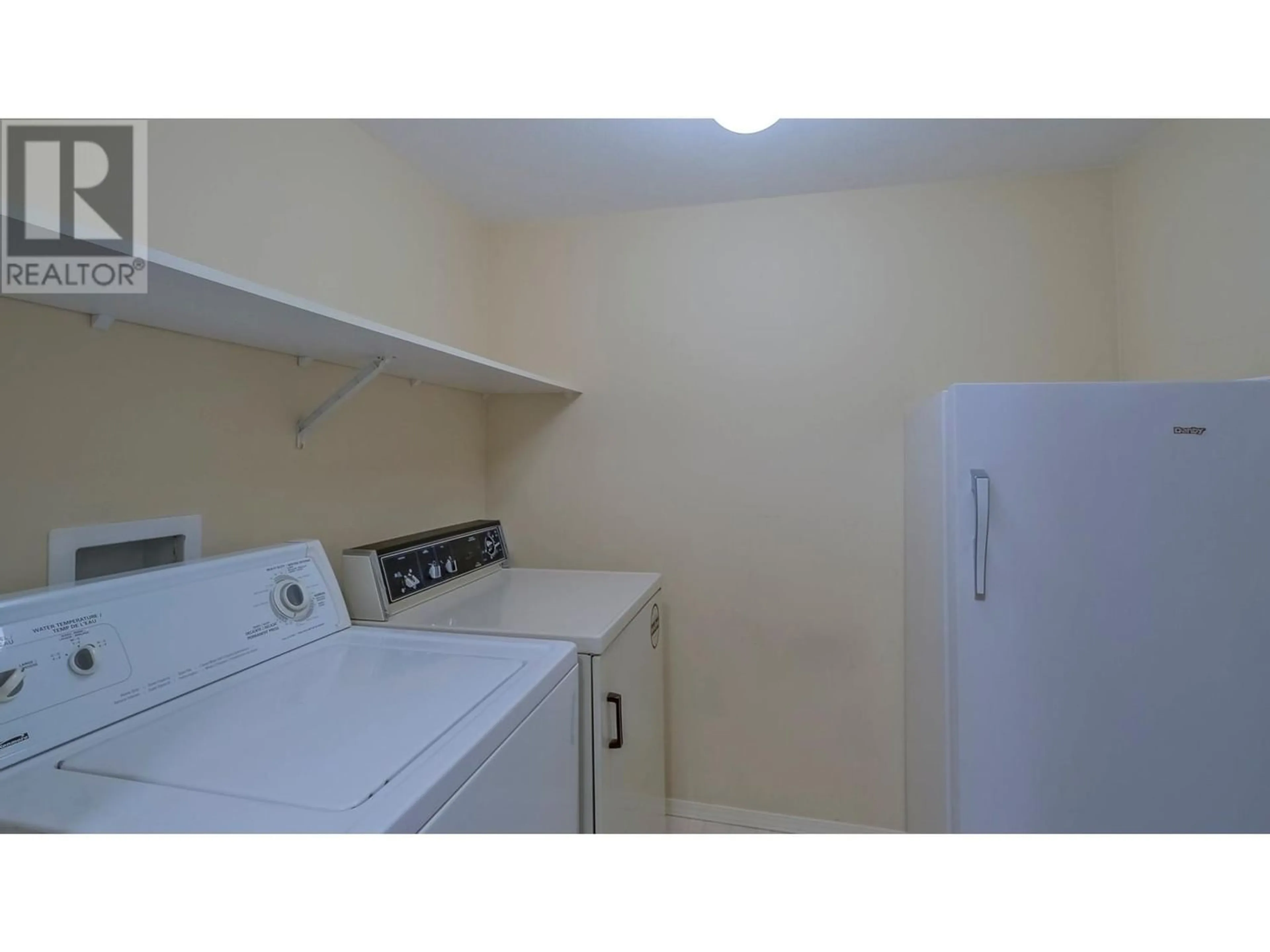680 Doyle Avenue Unit# 106, Kelowna, British Columbia V1Y9S2
Contact us about this property
Highlights
Estimated ValueThis is the price Wahi expects this property to sell for.
The calculation is powered by our Instant Home Value Estimate, which uses current market and property price trends to estimate your home’s value with a 90% accuracy rate.Not available
Price/Sqft$411/sqft
Days On Market12 days
Est. Mortgage$2,212/mth
Maintenance fees$571/mth
Tax Amount ()-
Description
Welcome to Unit 106-680 Doyle Avenue. Located in the heart of downtown Kelowna, this spacious 1st floor unit is within walking distance to the best of what Kelowna has to offer. With beaches, Okanagan Lake, restaurants, bars, cafes, shopping and hikes all within walking distance, your opportunities are endless. Feel like staying home? Relax with a coffee on your over sized balcony. This 2 bed 2 bath split plan design is full of potential. The very generously sized master bedroom has ample closet space, bay windows and a full ensuite. The large second bedroom consists of a deep closet and great access to the 2nd bathroom. With storage space aplenty and a great open plan design, this is perfect home no matter whether you are a young family, downsizing or investing. With no pet size restrictions or rental restrictions, you can bring your creative ideas and enjoy urban living in the heart of the city. (id:39198)
Property Details
Interior
Features
Main level Floor
Full bathroom
10' x 8'Living room
18' x 13'Dining room
10' x 9'Bedroom
12' x 11'Exterior
Features
Parking
Garage spaces 1
Garage type Underground
Other parking spaces 0
Total parking spaces 1
Condo Details
Amenities
Party Room, Storage - Locker
Inclusions
Property History
 33
33




