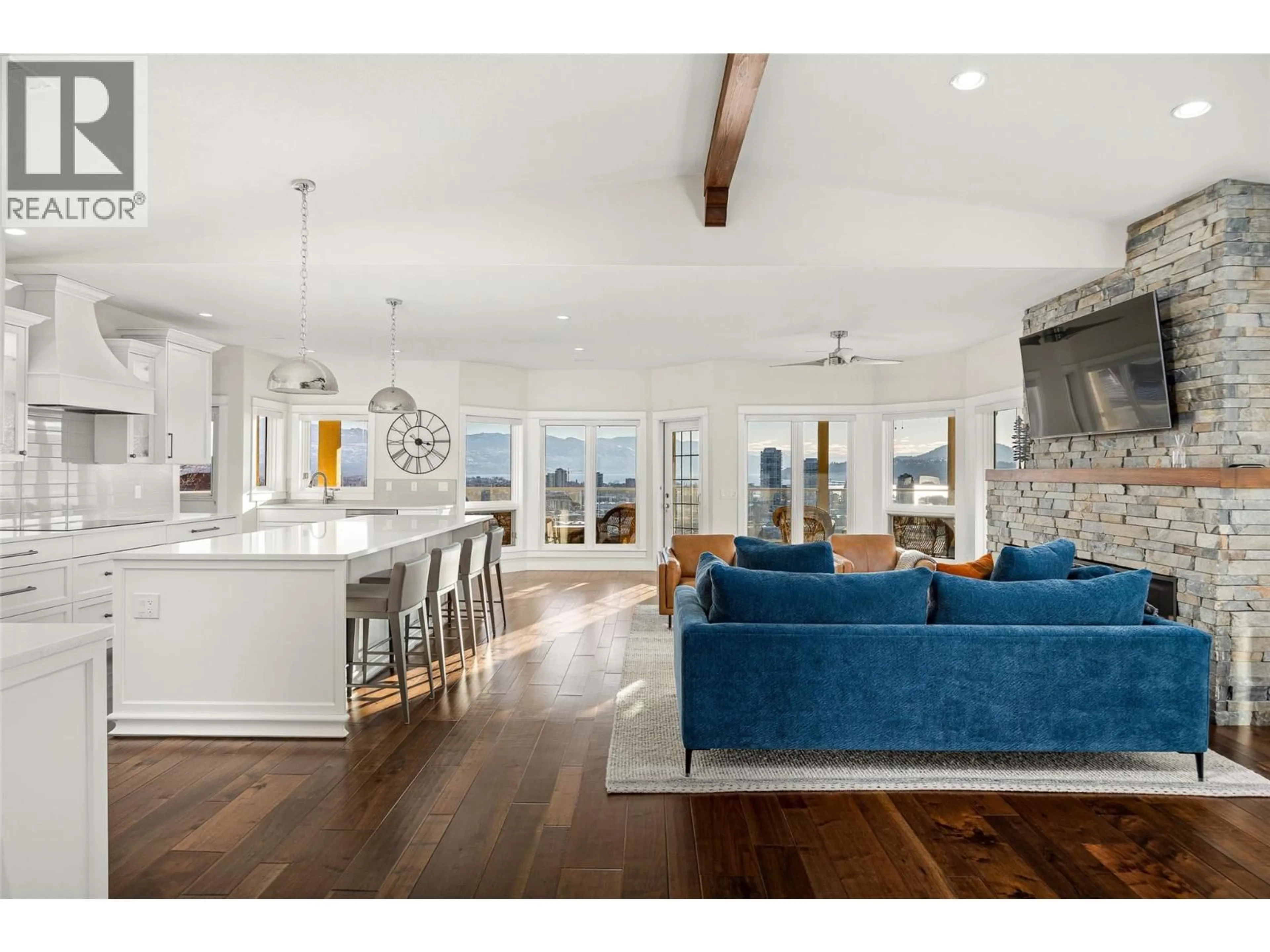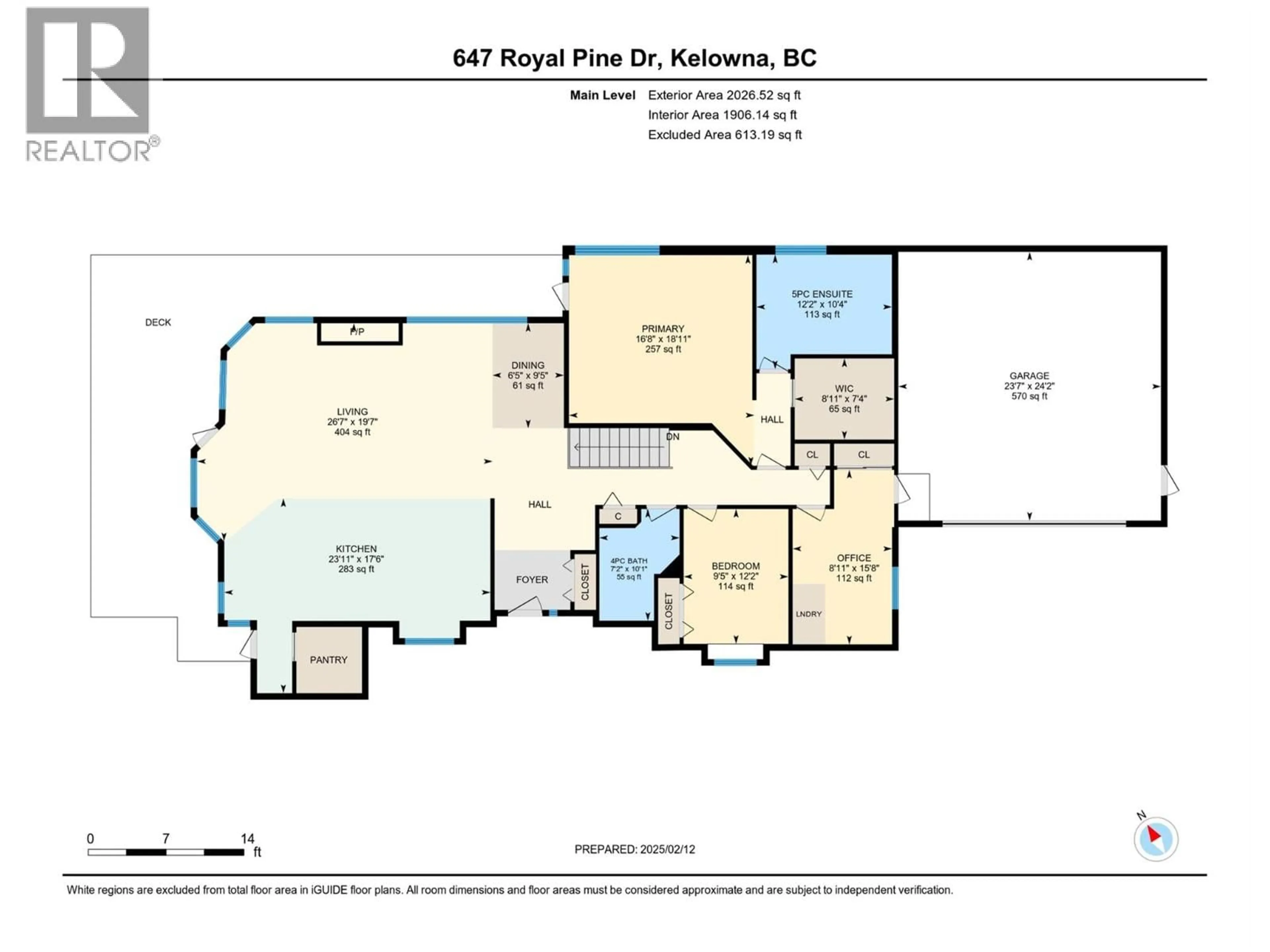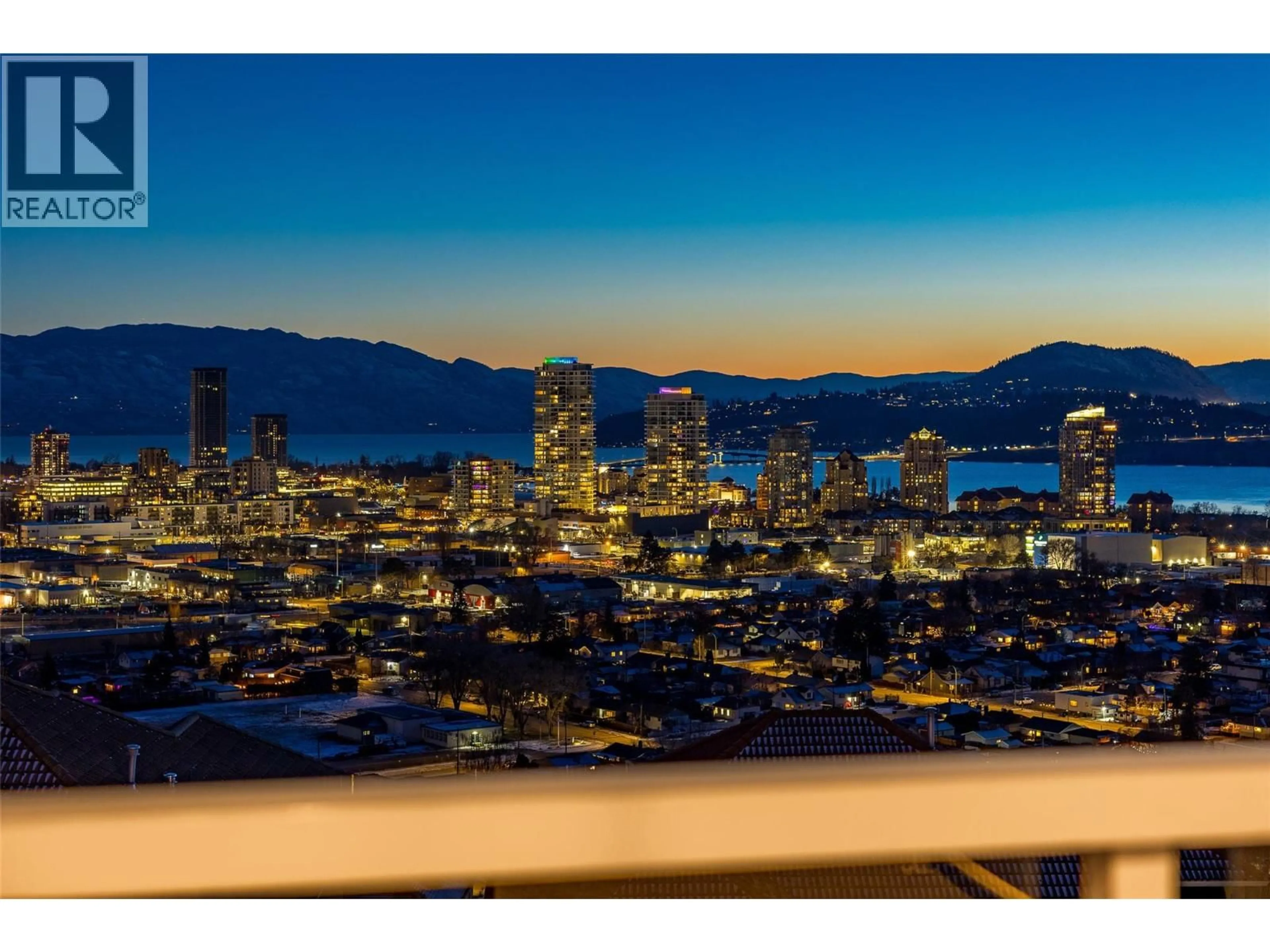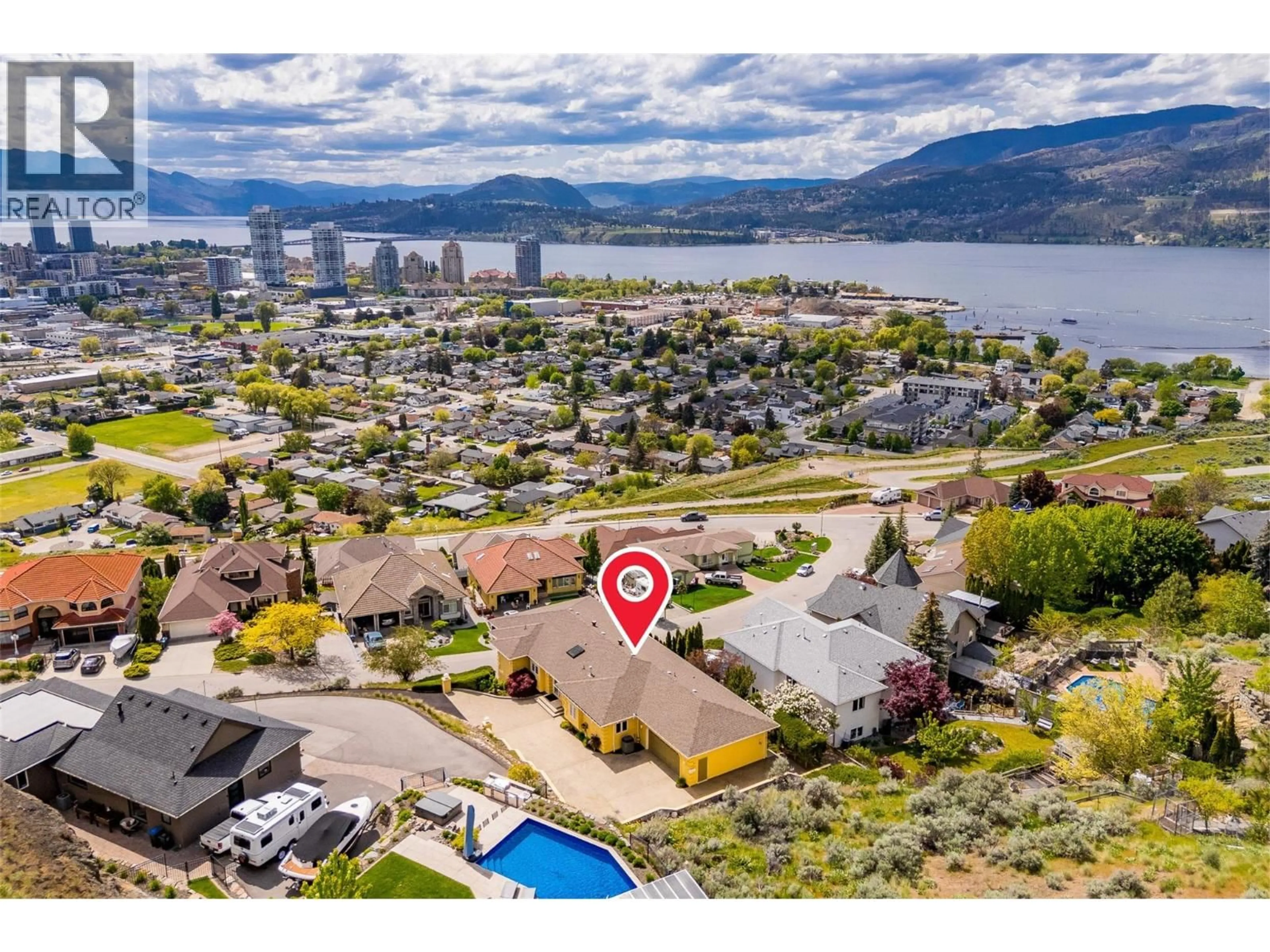647 ROYAL PINE DRIVE, Kelowna, British Columbia V1Y9K5
Contact us about this property
Highlights
Estimated valueThis is the price Wahi expects this property to sell for.
The calculation is powered by our Instant Home Value Estimate, which uses current market and property price trends to estimate your home’s value with a 90% accuracy rate.Not available
Price/Sqft$550/sqft
Monthly cost
Open Calculator
Description
Experience the luxury of penthouse views and total privacy—without the rules or costs of strata living. Perched on top of the city yet only minutes from the vibrant downtown core, this exquisite and private hillside estate is nestled into the scenic slopes of Knox Mountain, offering a true ‘penthouse-like’ experience with breathtaking 180-degree lake views. Enjoy high-end living and a low-maintenance lifestyle, all while being surrounded by the established and serene Mount Royal neighbourhood. Inside, the home boasts over $300K in meticulous renovations and features a state-of-the-art kitchen, open-concept living with views from every corner of the home, and two expansive decks perfect for enjoying breathtaking sunsets, city lights, and the serene surroundings. The versatile lower level currently functions as a fully finished 1 bed/ 1 bath legal suite which could easily be converted into an expansive wet bar and entertainment zone to suit your needs. Set on a private 0.4-acre lot, the low-maintenance yard ensures tranquility and privacy, with ample parking for an RV or boat. Located within minutes of scenic walking trails, beaches, boat launch, dog park, and the bustling downtown core – This home is the epitome of luxury, privacy, and convenience, offering the ultimate elevated lifestyle. Contact our team for a full feature list and to book your private viewing of this incredible home. (id:39198)
Property Details
Interior
Features
Second level Floor
Utility room
9'9'' x 7'2''Utility room
21'8'' x 7'6''Storage
9'4'' x 6'7''Den
10'11'' x 7'7''Exterior
Parking
Garage spaces -
Garage type -
Total parking spaces 6
Property History
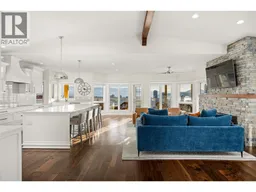 65
65
