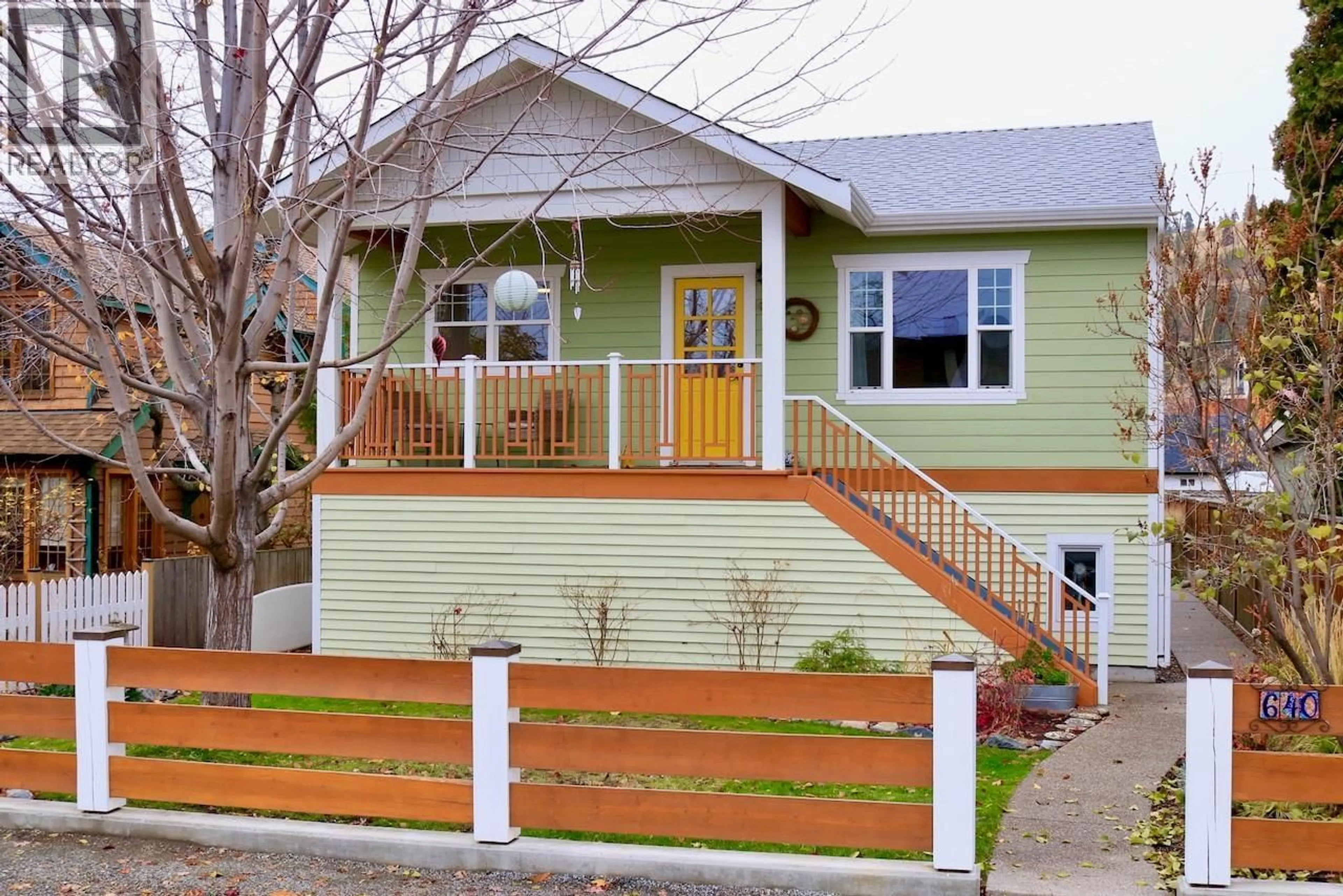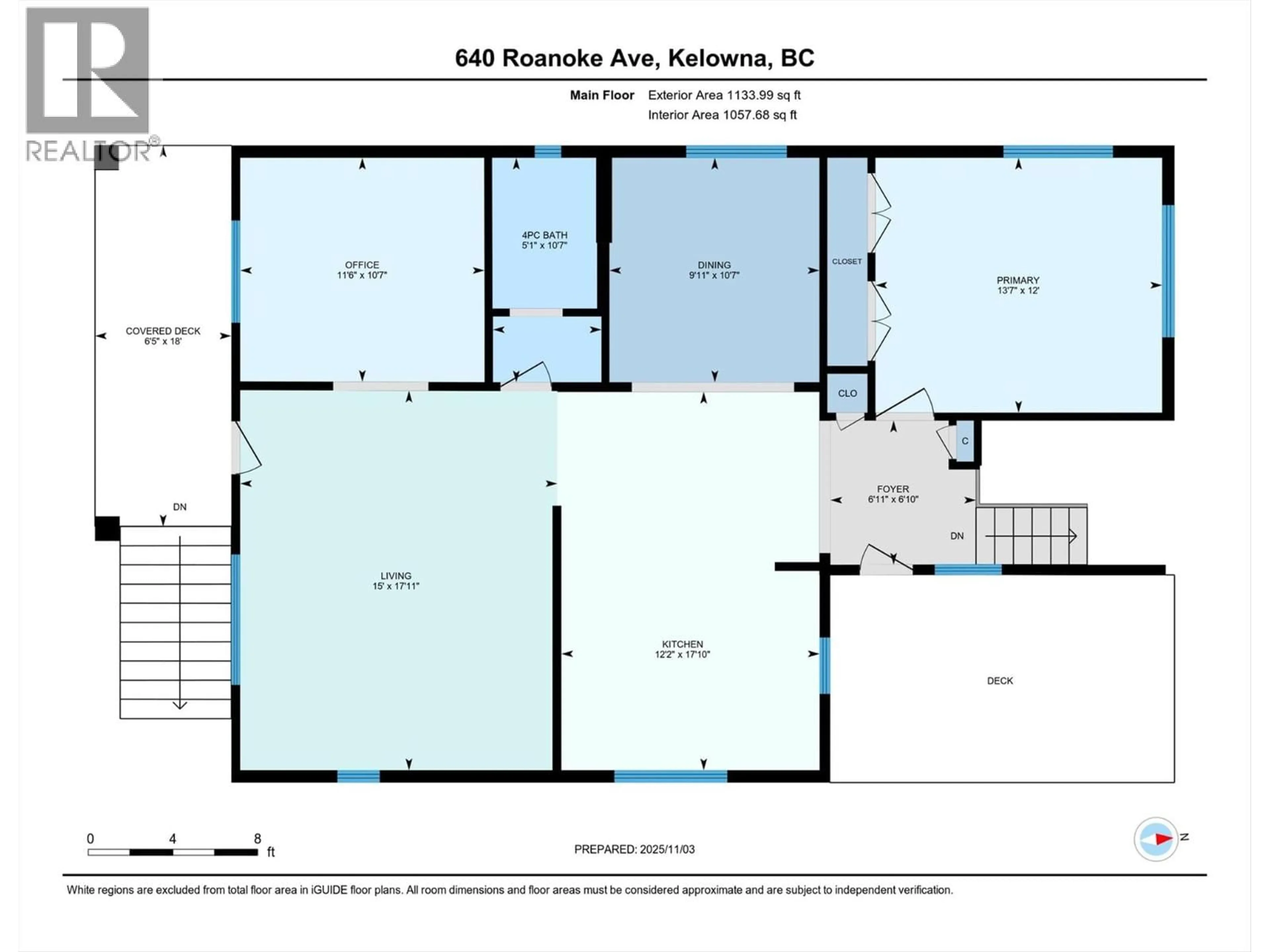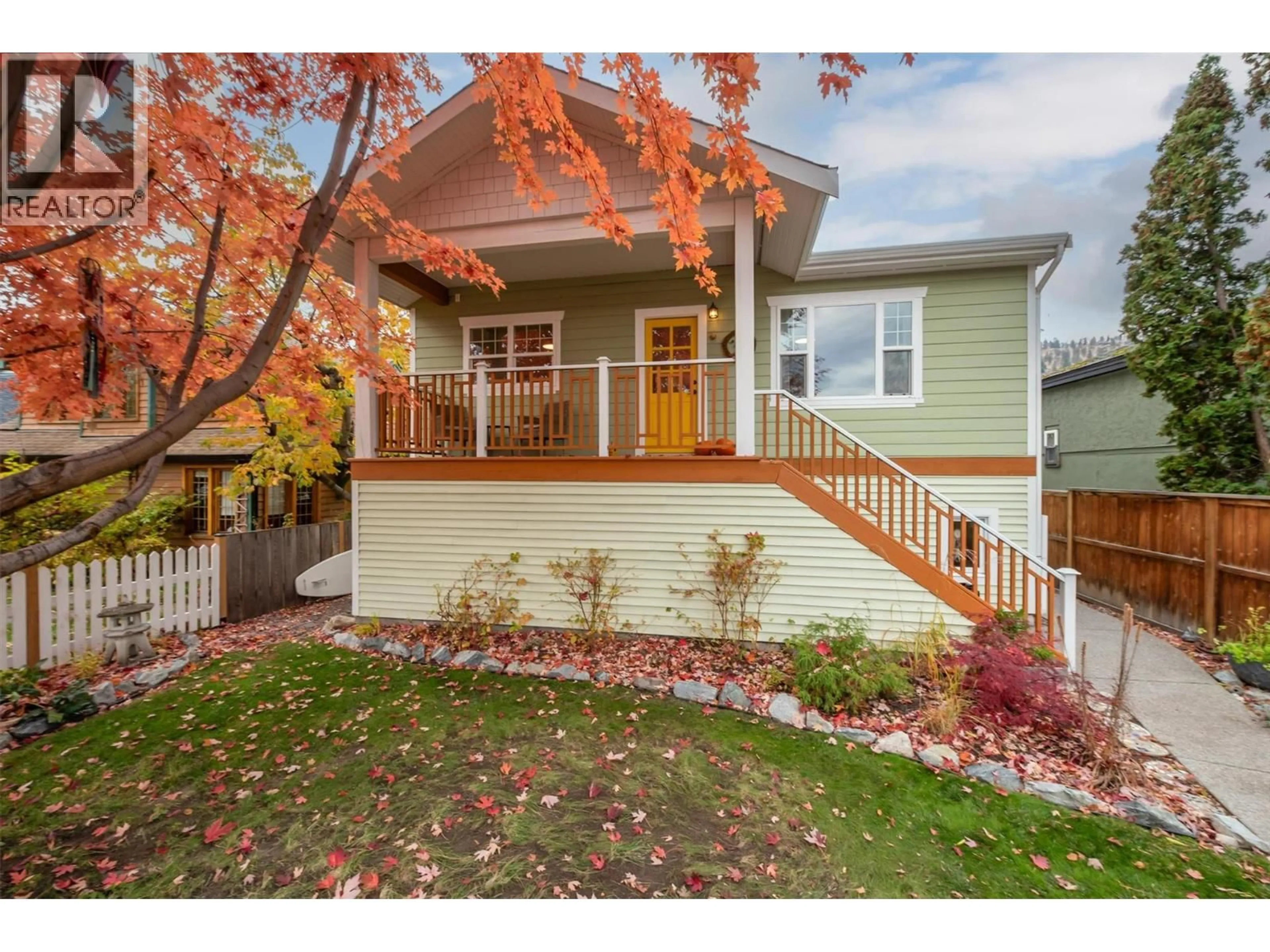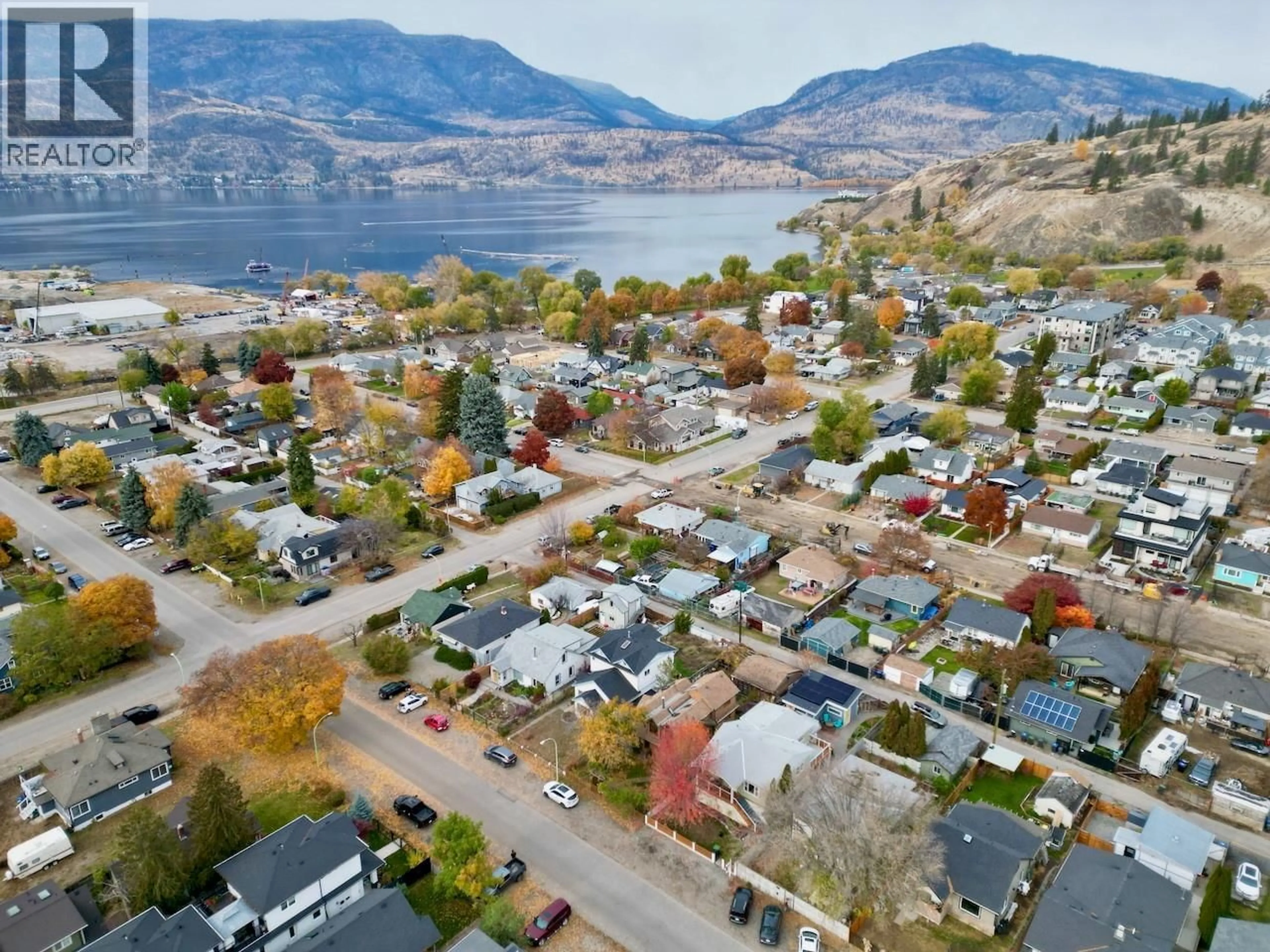640 ROANOKE AVENUE, Kelowna, British Columbia V1Y7K8
Contact us about this property
Highlights
Estimated valueThis is the price Wahi expects this property to sell for.
The calculation is powered by our Instant Home Value Estimate, which uses current market and property price trends to estimate your home’s value with a 90% accuracy rate.Not available
Price/Sqft$519/sqft
Monthly cost
Open Calculator
Description
EXTENSIVELY RENOVATED 3 BED + DEN HOME...ONLY STEPS TO KNOX MTN TRAILS, BEACH AND LAKE. Upscale 3 Yr Old Detached Sport Garage and modern 5.74 KW SOLAR panels - energy saver! This home has it all! Home was professionally lifted with a full grade level basement added, main floor expanded, and the home remodelled with ""MODERN FARMHOUSE"" styling, new HVAC, ducting, windows, electrical, bathrooms, inside and out! Classy Solid Wood plank Posted Fencing, Mature landscaping, and huge veranda deck invite you in! Restored Oak hardwood, New Fir floors in much of home, wood benches, crown moldings, classy wood encased windows, bright spacious floor plan, curved arch doorways, modern light decor. Large living room with picture window. Office or mudroom could make 4-5 bedrooms. White shaker Kitchen, Copper ""Cafe"" appliances, laminate floors. Chic 4 piece main bath, sculpted heated tile, heritage arch. Big primary bedroom, built-in custom cabinets & View of Knox. Big Bay window in back foyer with reclaimed solid fir seating, floors & cabinets overlooks backyard. Grade level basement w/ sep entrance, easy to suite. Fir floors down, 2 Big beds, Fam Room, 3 piece bathroom, heated tile, pebble stone shower, huge mudroom. Landscaped backyard, gorgeous exposed aggregate/stamped patio, Cedar enclosed outside shower, heated chicken coop. 2023 built heated garage, 200 amp panel, Sink, roller door, workshop area, on demand hot water! (id:39198)
Property Details
Interior
Features
Lower level Floor
Mud room
11'4'' x 15'10''Utility room
5'4'' x 7'11''Bedroom
10'1'' x 14'5''Bedroom
9'11'' x 12'9''Exterior
Parking
Garage spaces -
Garage type -
Total parking spaces 1
Property History
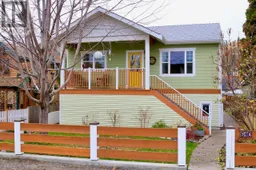 72
72
