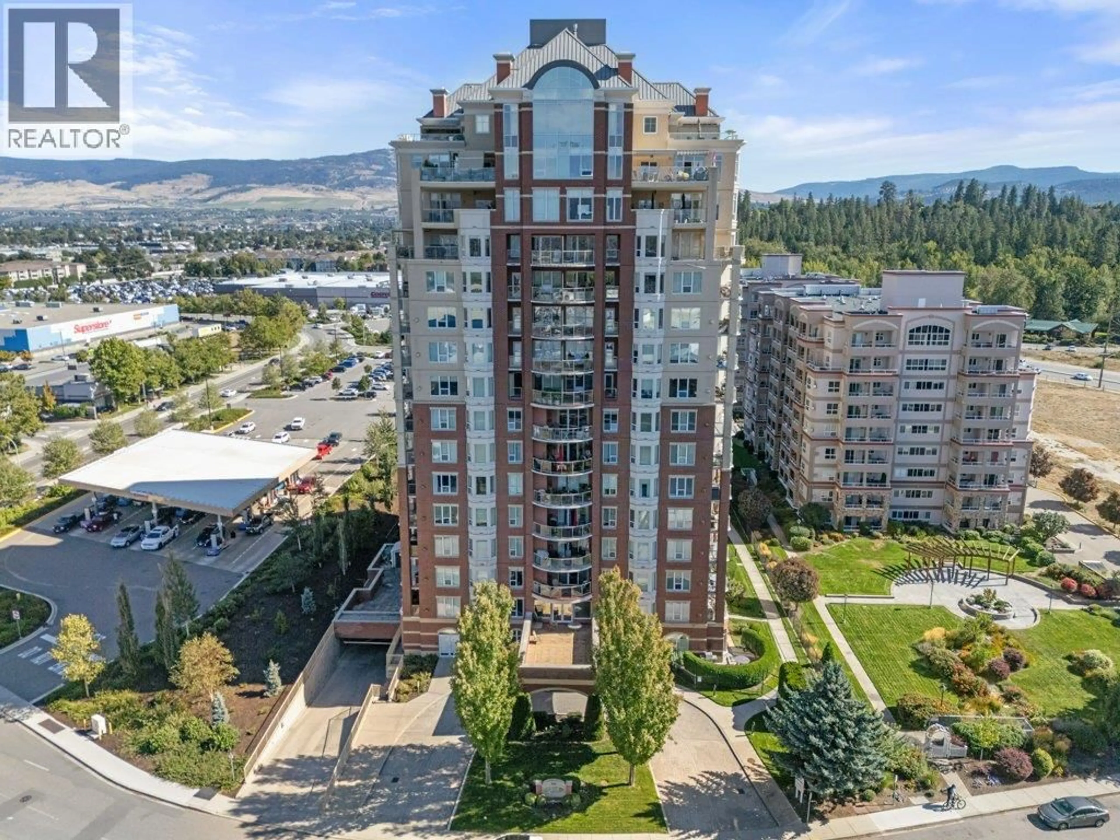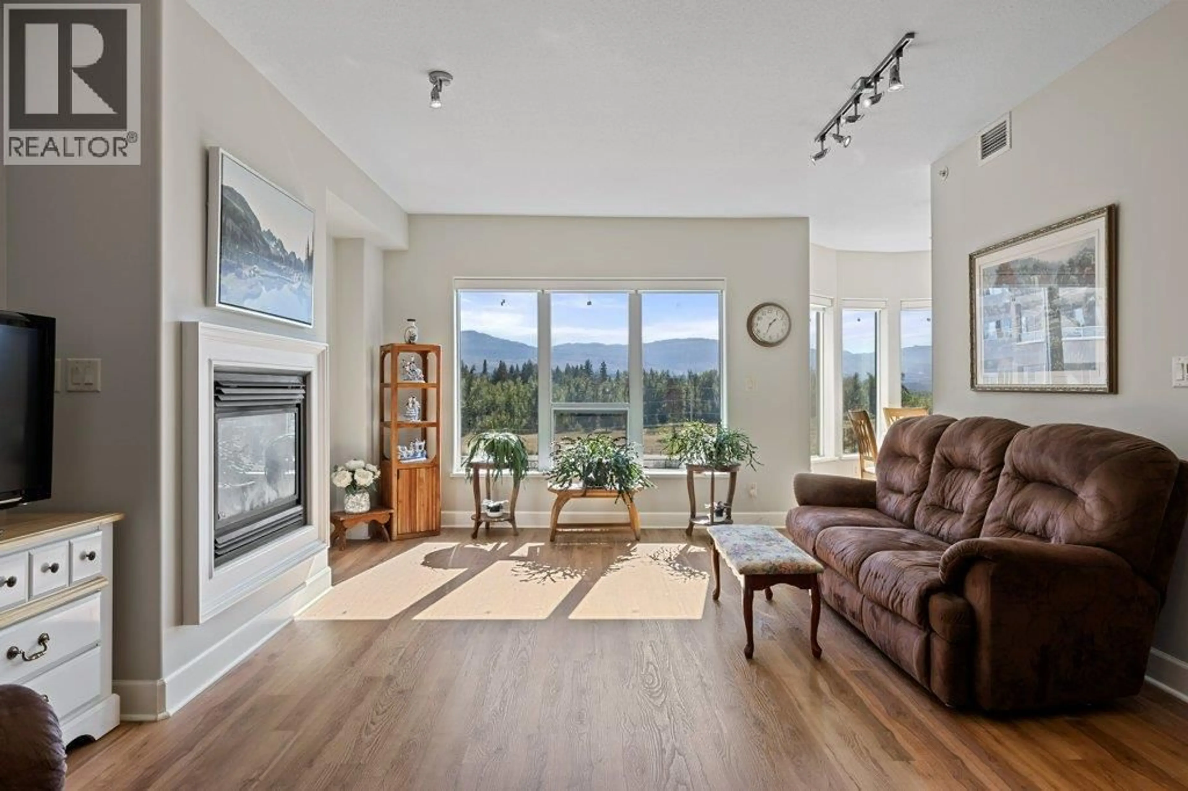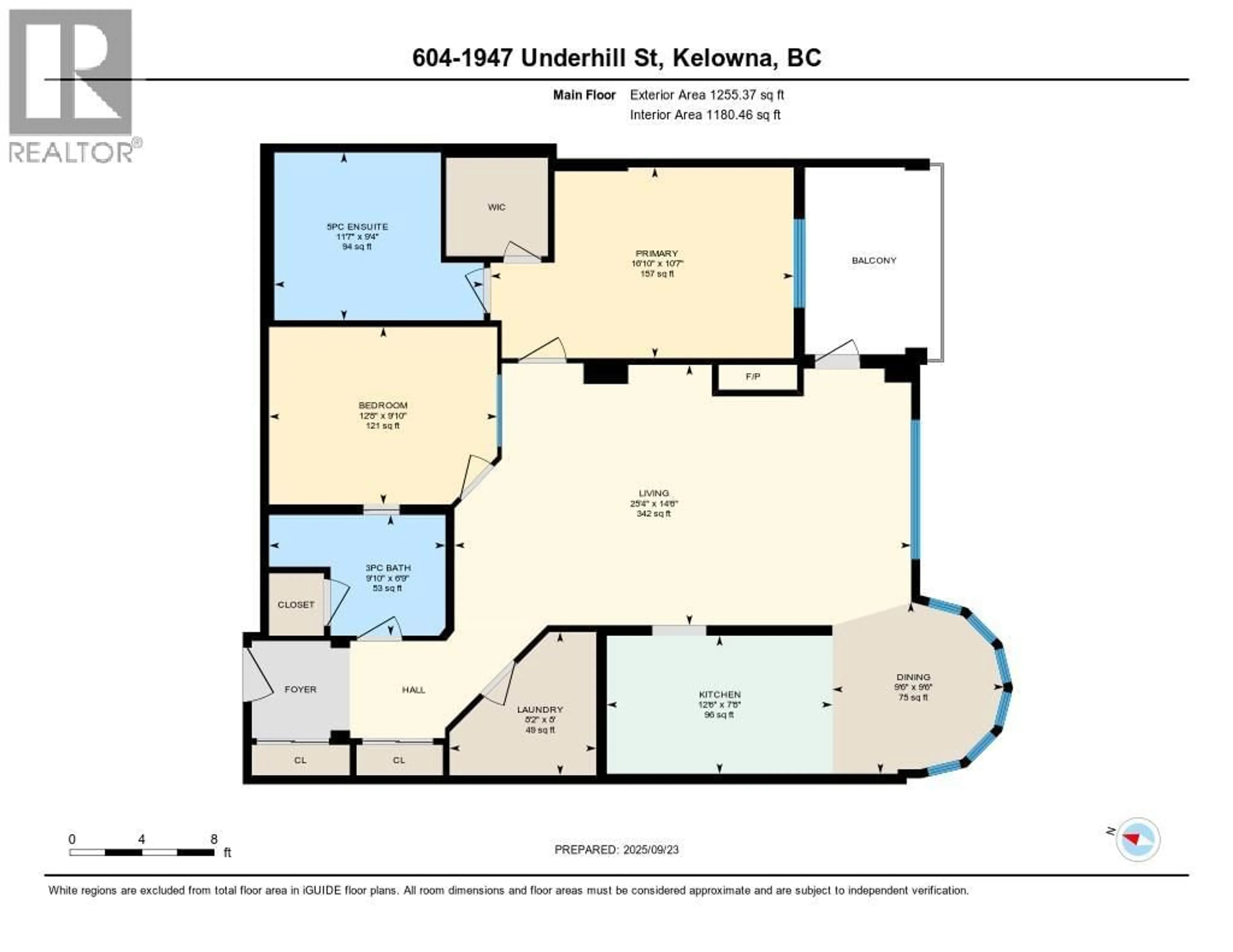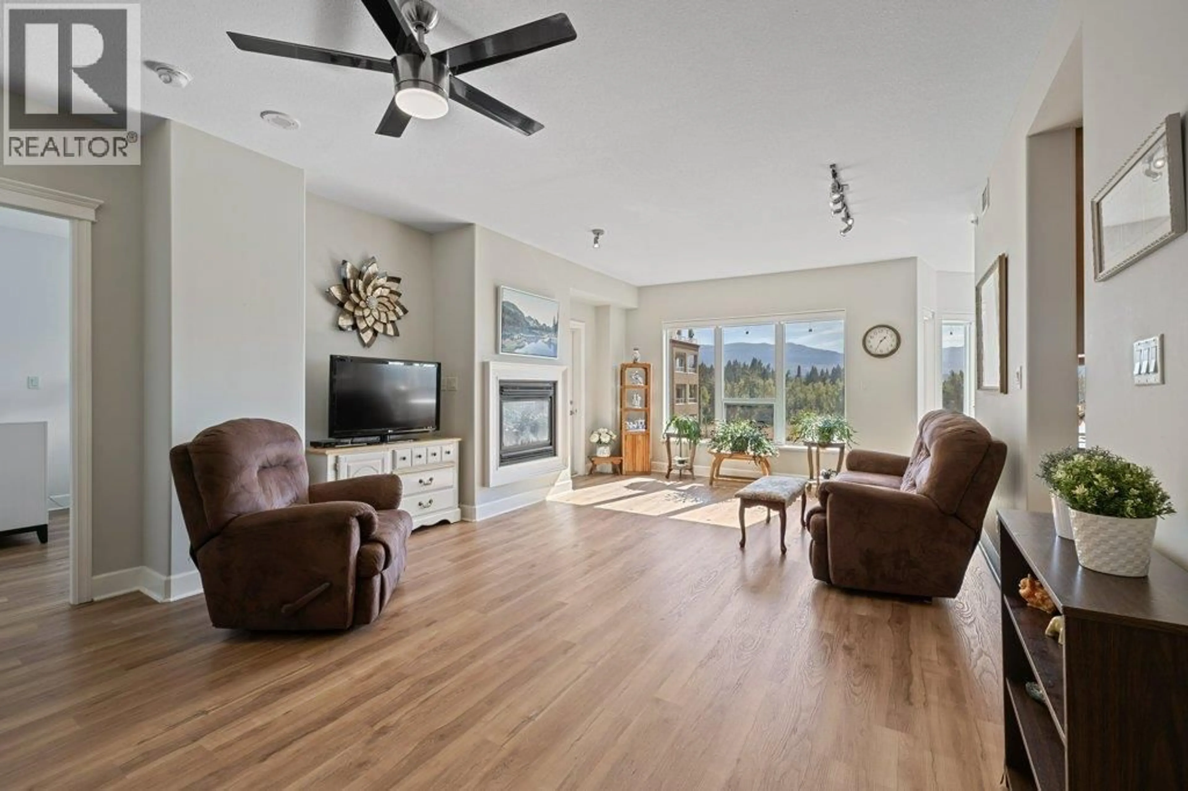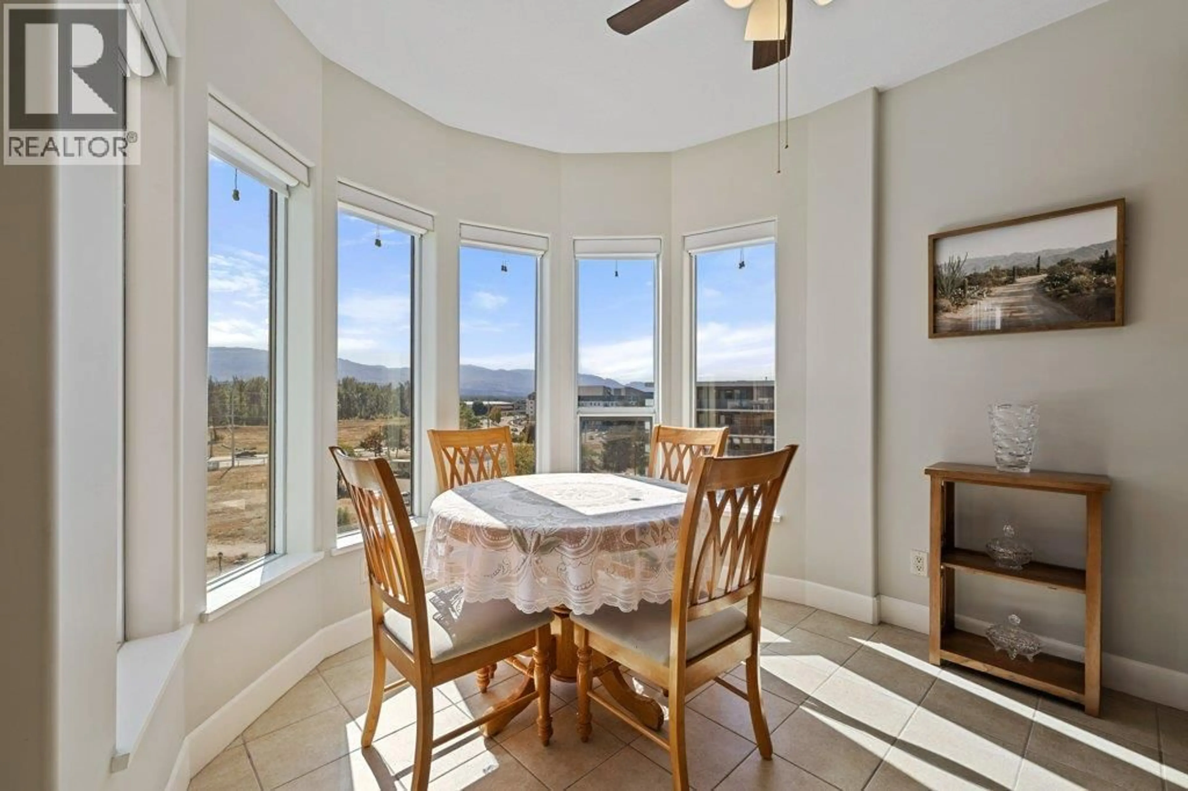604 - 1947 UNDERHILL STREET, Kelowna, British Columbia V1X7Z5
Contact us about this property
Highlights
Estimated valueThis is the price Wahi expects this property to sell for.
The calculation is powered by our Instant Home Value Estimate, which uses current market and property price trends to estimate your home’s value with a 90% accuracy rate.Not available
Price/Sqft$466/sqft
Monthly cost
Open Calculator
Description
Welcome to 1947 Underhill Street, an immaculate and thoughtfully designed one bedroom and den condominium in the heart of Kelowna. Ideally situated near Orchard Park Mall, transit, shops, and dining, this bright and spacious home offers both comfort and convenience. The open-concept layout features a modern kitchen with quality appliances, a generous living area with large windows for natural light, and direct access to a private balcony perfect for relaxing or entertaining. The primary bedroom is complemented by a full bathroom, while the versatile den, located adjacent to a bathroom, provides an excellent option for a home office, guest space, or flex room. Additional highlights include air conditioning, secure underground parking, and access to building amenities. With its move-in ready condition and highly desirable location, this condo offers excellent value for buyers seeking urban living in Kelowna. Whether you are a first-time buyer, investor, or downsizer, 1947 Underhill Street delivers on lifestyle, location, and livability. (id:39198)
Property Details
Interior
Features
Main level Floor
Primary Bedroom
13' x 10'7''Living room
14' x 14'Kitchen
12'5'' x 8'3pc Bathroom
Exterior
Features
Parking
Garage spaces -
Garage type -
Total parking spaces 1
Condo Details
Amenities
Storage - Locker, Racquet Courts
Inclusions
Property History
 52
52
