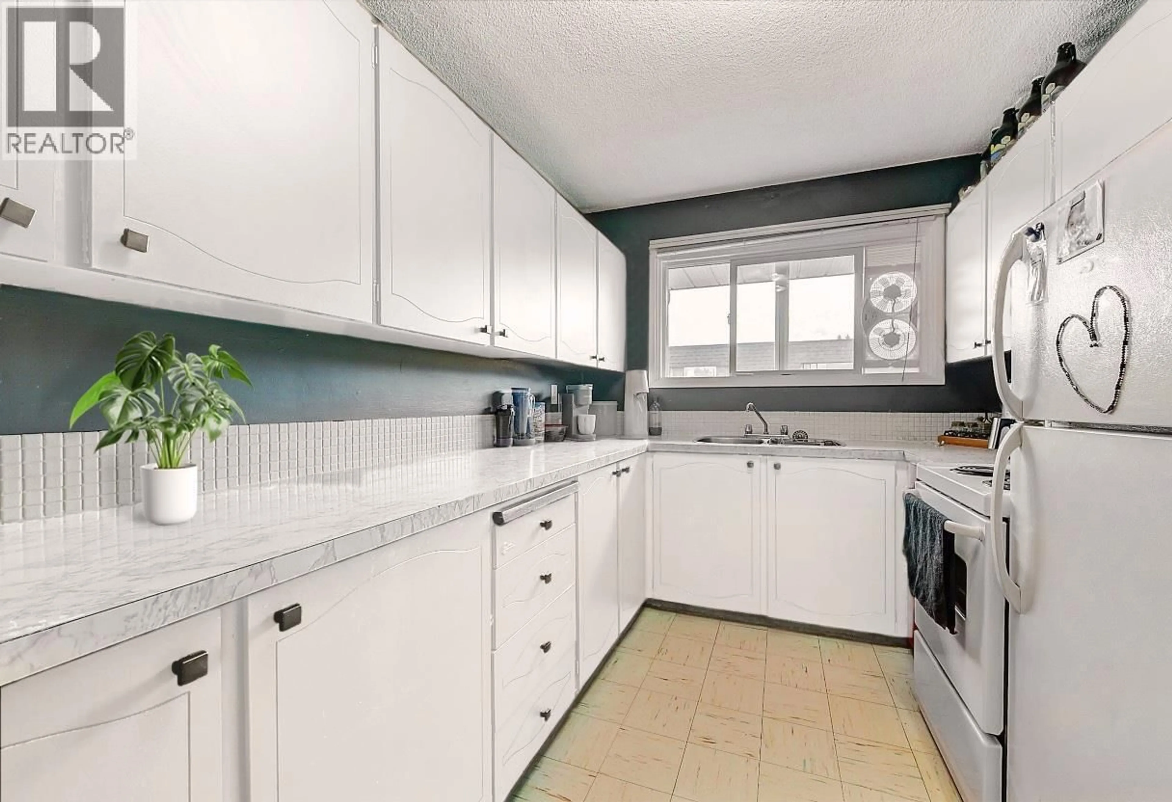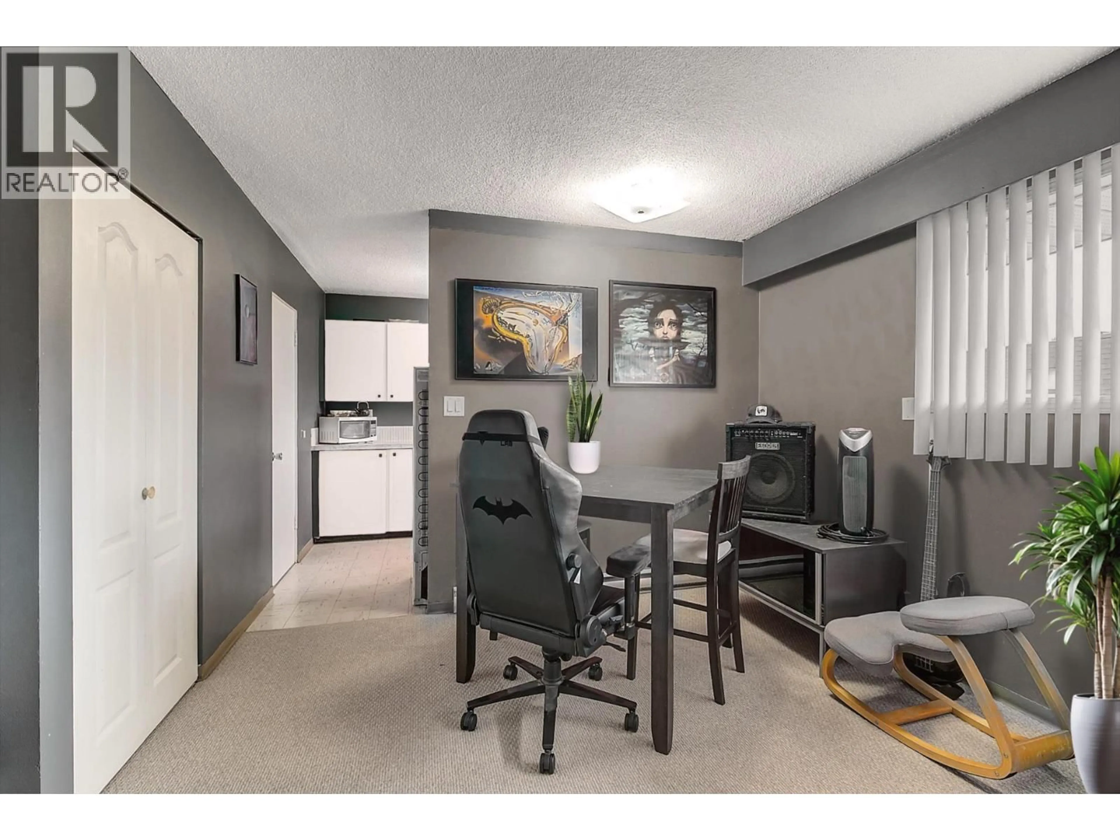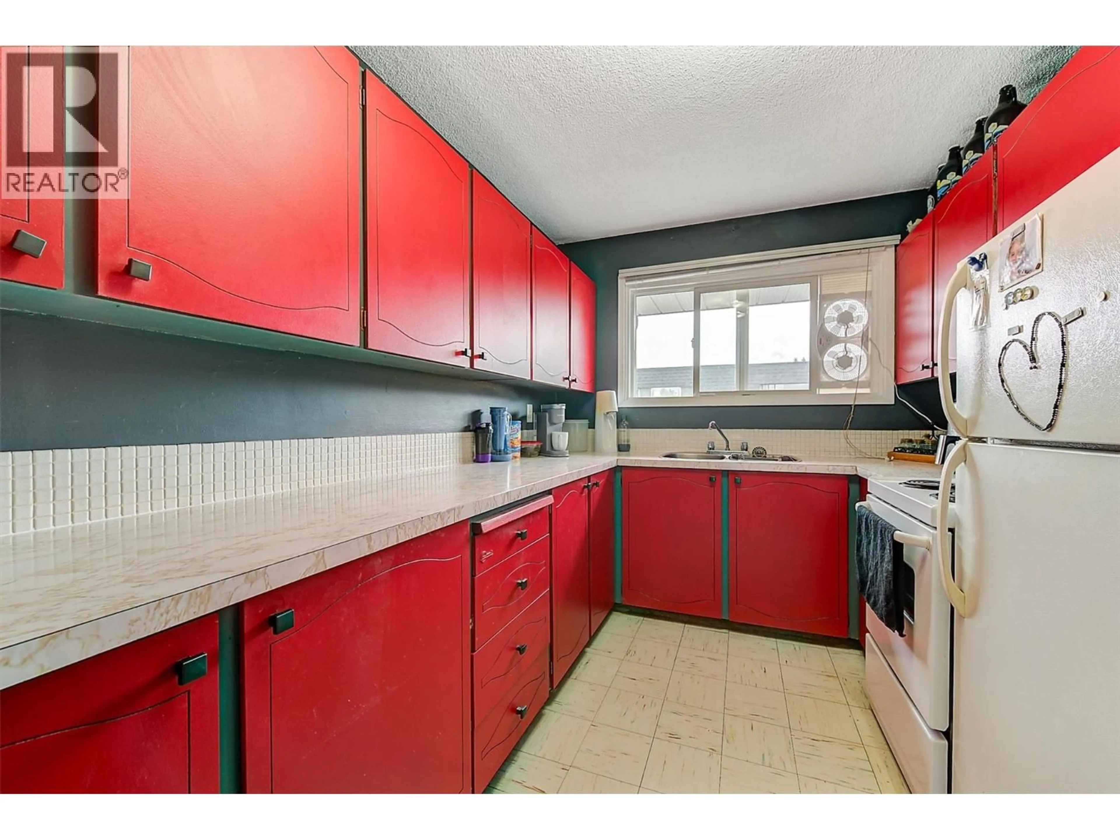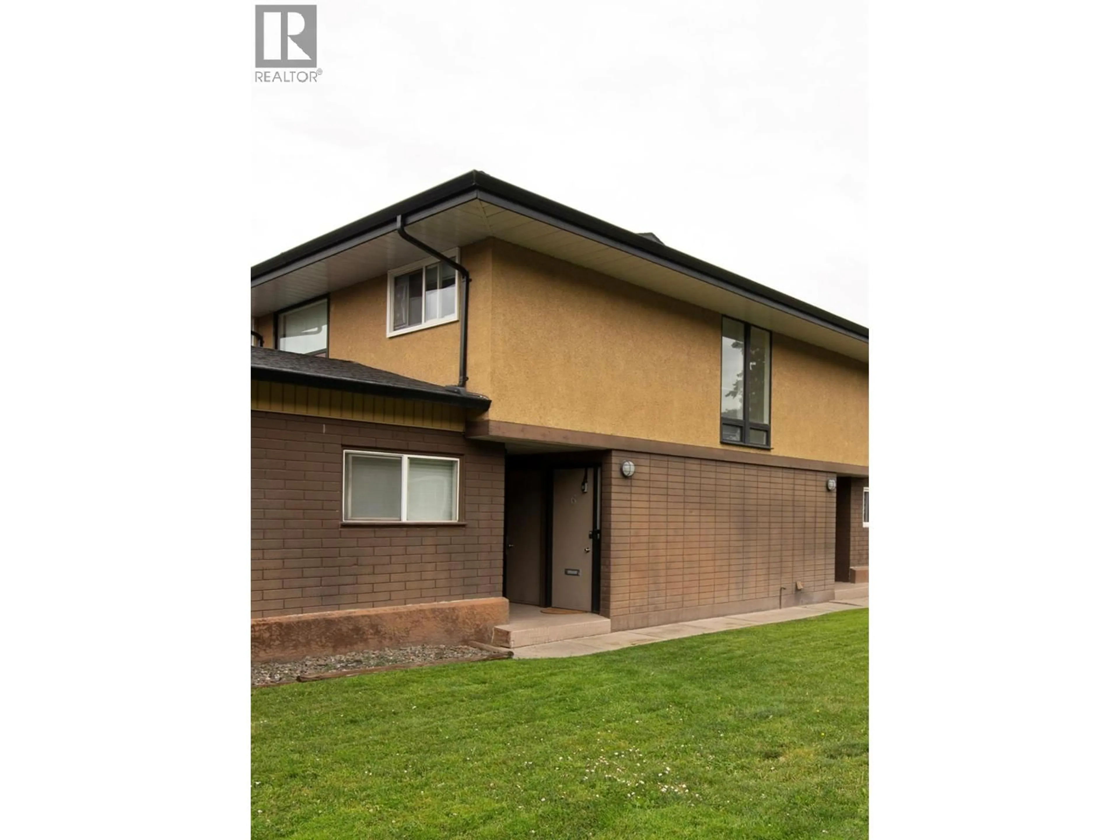6 - 1291 BERNARD AVENUE, Kelowna, British Columbia V1Y6R3
Contact us about this property
Highlights
Estimated valueThis is the price Wahi expects this property to sell for.
The calculation is powered by our Instant Home Value Estimate, which uses current market and property price trends to estimate your home’s value with a 90% accuracy rate.Not available
Price/Sqft$359/sqft
Monthly cost
Open Calculator
Description
Step into the season with this charming 2-bedroom townhome centrally located, recently painted and new front entry tile work completed! Tucked within a quiet, well-maintained strata surrounded by mature trees and green space, this home offers the ideal balance of peace, comfort, and convenience. Pet-and rental-friendly, with excellent walkability and transit access, it truly meets the needs of modern living. A rare bonus for pet owners: the strata allows two dogs of any size or breed, making this a genuinely pet-welcoming community. Enjoy the privacy of a ground-level entrance up a single flight of stairs to your bright upper-level sanctuary, no neighbours above you and a clear view of your two dedicated parking stalls right from your window. Inside, the functional layout is complemented by south-facing windows that keep the home bright. The unit has been freshly painted in a bright, neutral palette, creating a clean, welcoming backdrop for any style. Whether you envision adding your own washer and dryer, personalizing the finishes, or continuing to enhance the space, this home is full of potential. With solid concrete block walls—providing excellent soundproofing—plus a thoughtful layout and warm community feel, it offers incredible value. An ideal opportunity for first-time home buyers or those seeking a reliable rental investment, this townhome delivers flexibility, comfort, and charm—just in time for the cozy season ahead. (id:39198)
Property Details
Interior
Features
Main level Floor
4pc Bathroom
4'11'' x 9'1''Primary Bedroom
11'4'' x 12'3''Bedroom
13'6'' x 10'5''Living room
17'1'' x 13'11''Exterior
Parking
Garage spaces -
Garage type -
Total parking spaces 2
Condo Details
Inclusions
Property History
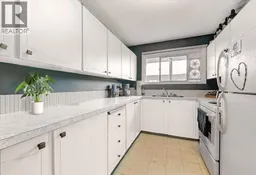 26
26
