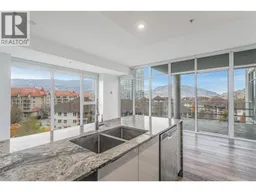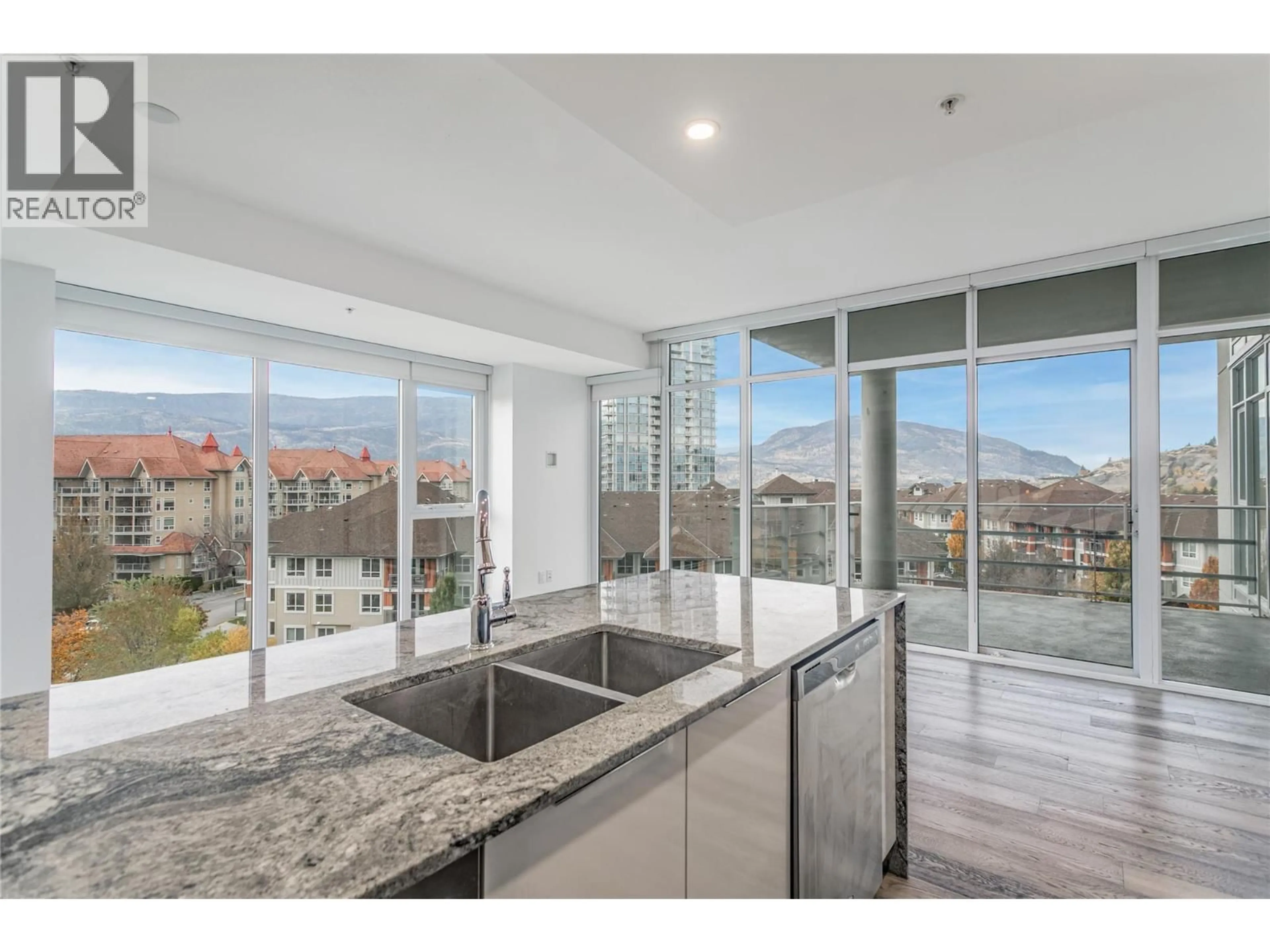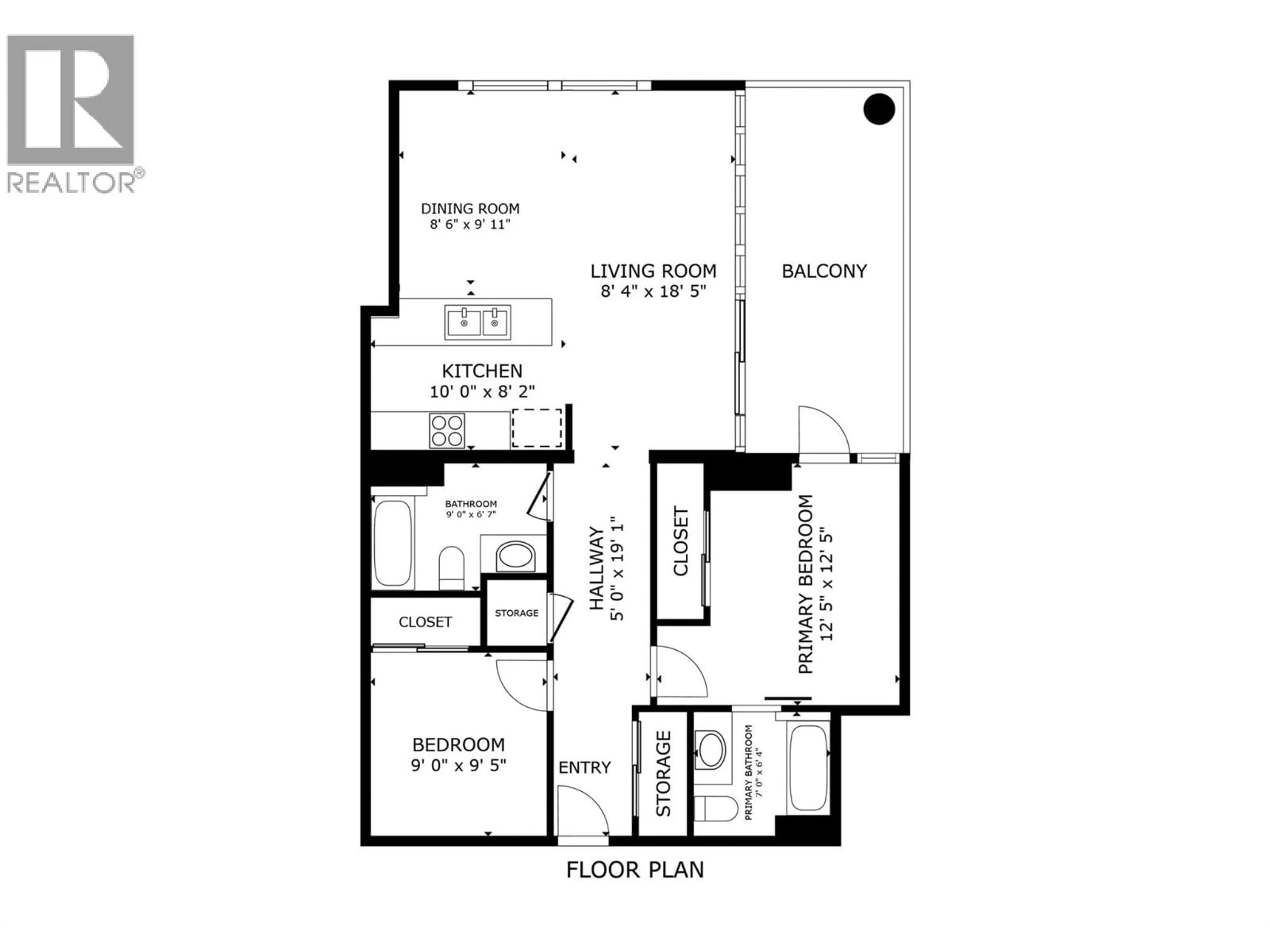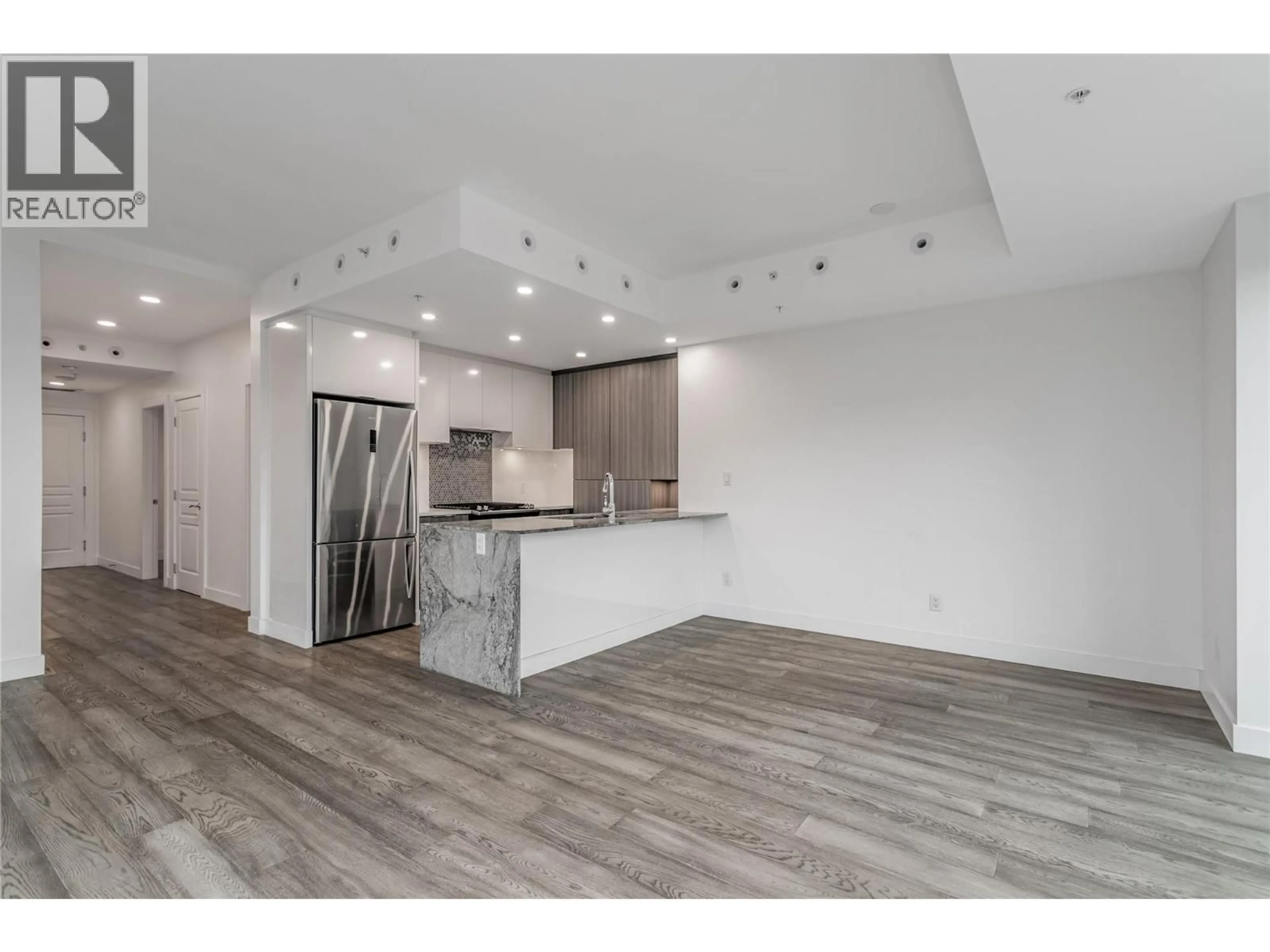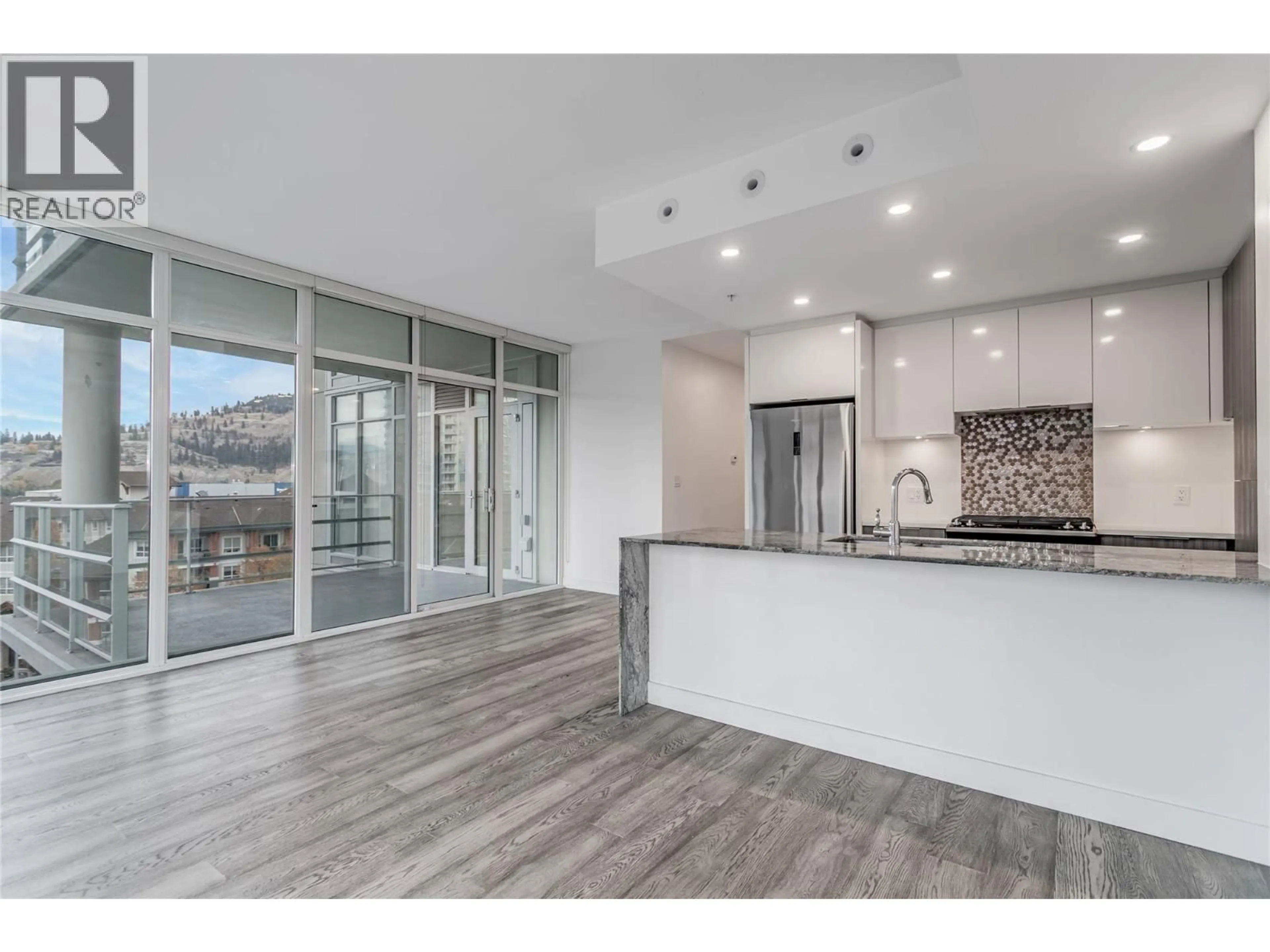502 - 1151 SUNSET DRIVE, Kelowna, British Columbia V1Y0G2
Contact us about this property
Highlights
Estimated valueThis is the price Wahi expects this property to sell for.
The calculation is powered by our Instant Home Value Estimate, which uses current market and property price trends to estimate your home’s value with a 90% accuracy rate.Not available
Price/Sqft$659/sqft
Monthly cost
Open Calculator
Description
FABULOUS LOCATION!! This 2-bed 2-bath open plan corner suite, with oversized covered deck is located in one of Kelowna's premier high-rise buildings. Situated on Sunset Drive a quiet street with little traffic noise, but close to everything. Enjoy the wonderful views of the mountains and Okanagan lake, from your living room, kitchen, and dining area through floor to ceiling windows, which flood the home with light, or take in the views relaxing or entertaining friends on your deck. This home features sleek, modern, high-end finishes, including hardwood and ceramic tile flooring throughout, granite and quartz countertops in the kitchen and bathrooms. Enjoy cooking on your gas range, in your modern kitchen, complemented with stainless steel appliances. In-suite laundry and 4-piece ensuite. Walk to all the downtown amenities, such as beaches, parks, restaurants, brewpubs, bars, concerts, hockey games, shopping and hiking trails, or ride your bike along the promenade or up to Knox Mountain. Enjoy a wealth of resort style amenities at your doorstep including a year-round plunge pool, heated in the winter and cooled in the summer, a fitness centre, a BBQ area, a meeting room, and the owners' lounge is a great place to meet and greet. Pets and rentals are welcome, making it smart investment or a great personal residence. This residence comes with one parking stall and a storage locker. This is Okanagan Lifestyle living at its finest! Vacant, with quick possession possible. (id:39198)
Property Details
Interior
Features
Main level Floor
Other
11' x 13'4pc Bathroom
Bedroom
8'10'' x 9'4''4pc Ensuite bath
6'4'' x 7'Exterior
Features
Parking
Garage spaces -
Garage type -
Total parking spaces 1
Condo Details
Inclusions
Property History
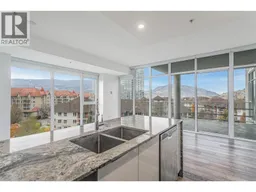 37
37