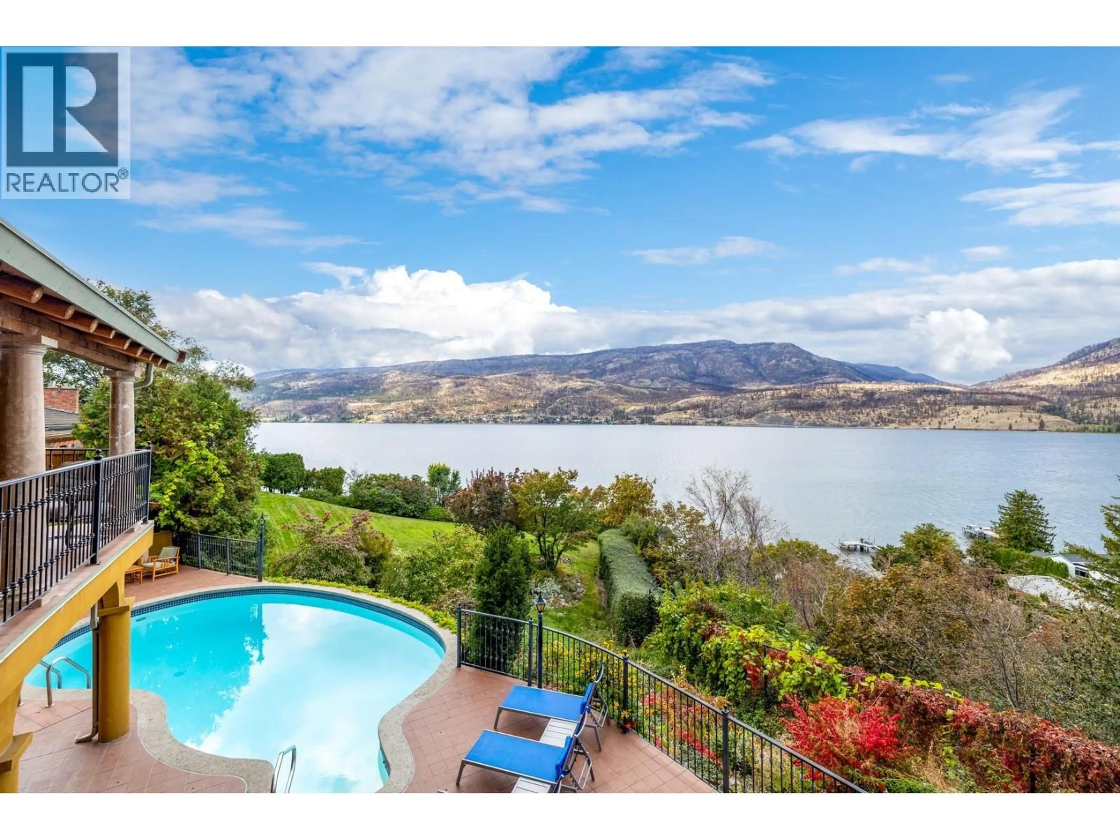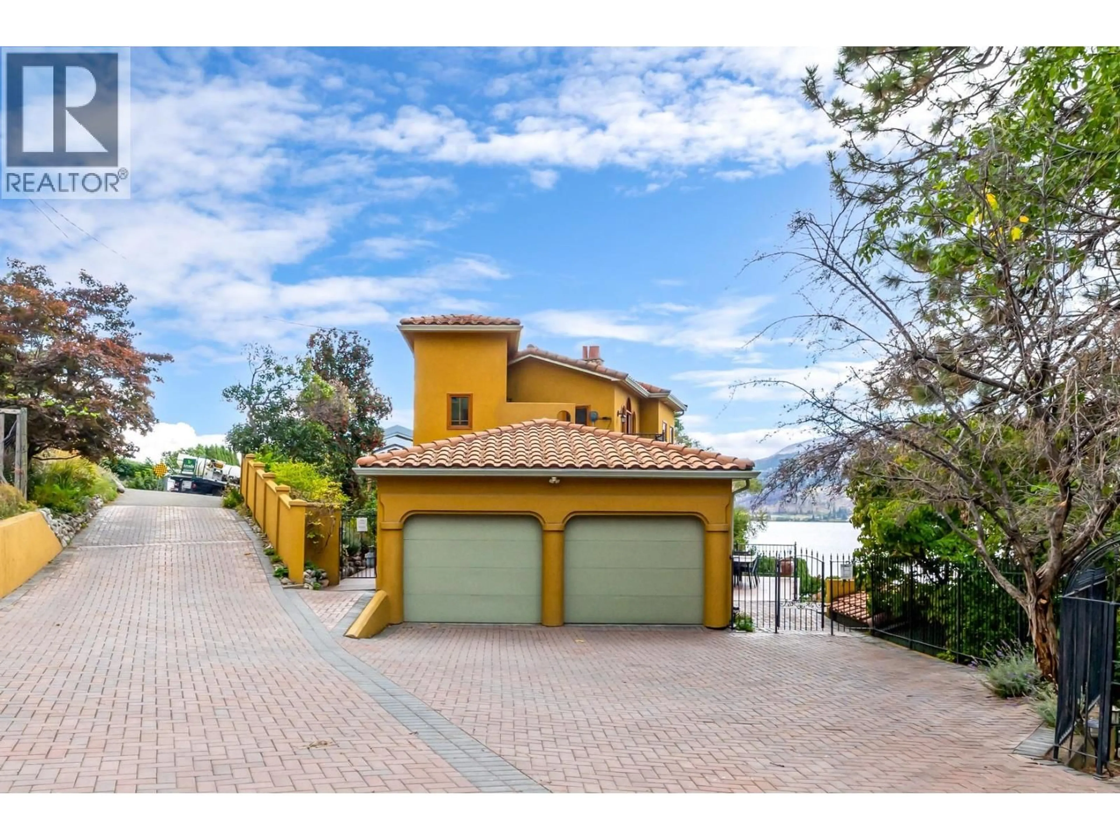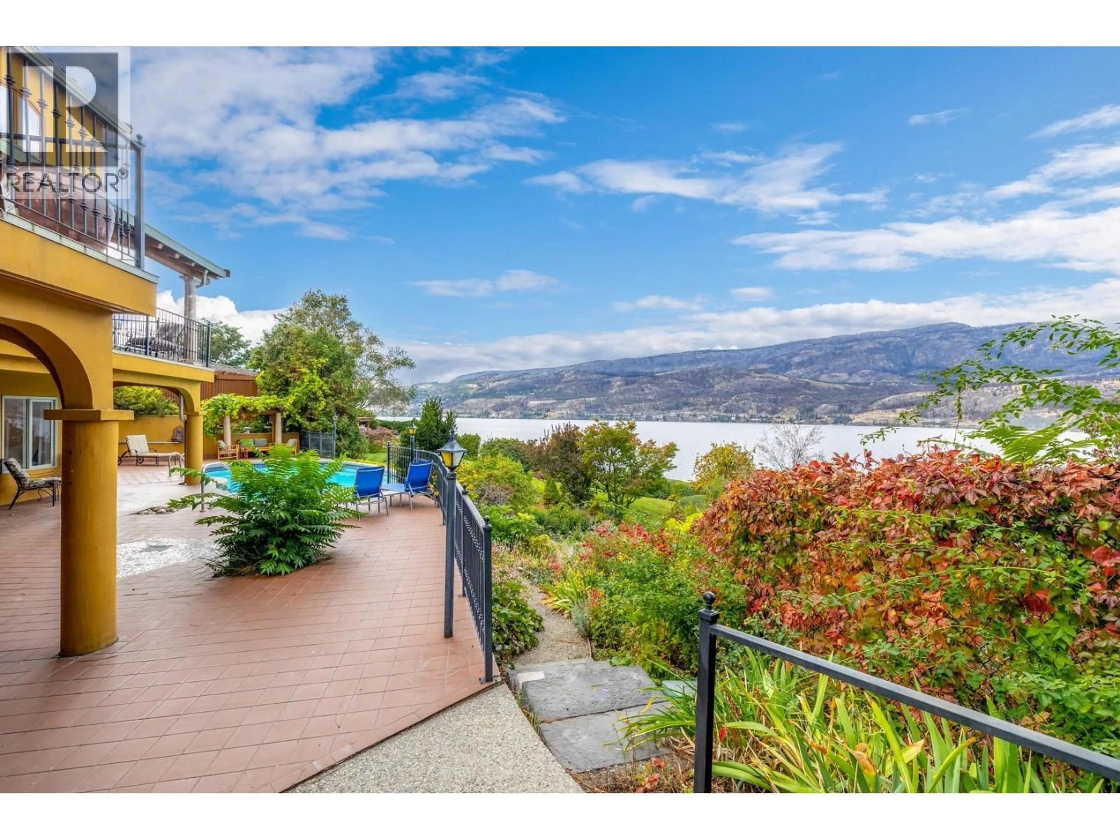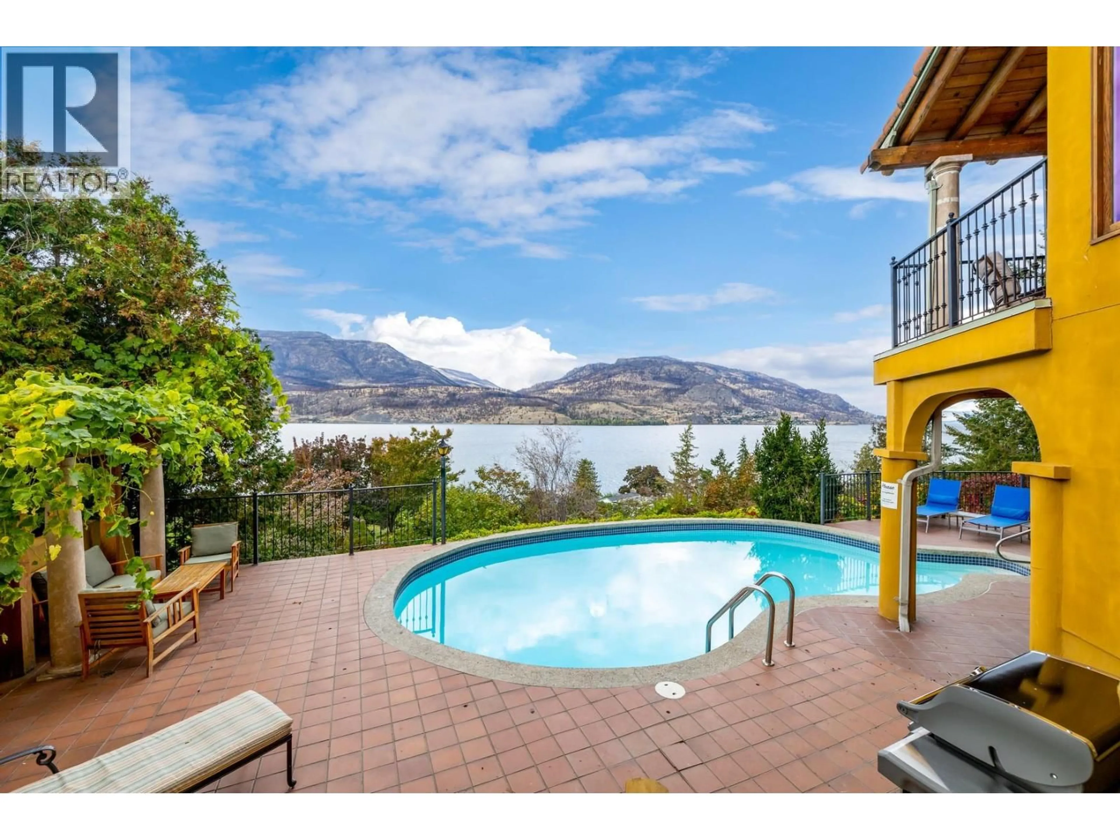414 HERBERT HEIGHTS ROAD, Kelowna, British Columbia V1Y1Y3
Contact us about this property
Highlights
Estimated valueThis is the price Wahi expects this property to sell for.
The calculation is powered by our Instant Home Value Estimate, which uses current market and property price trends to estimate your home’s value with a 90% accuracy rate.Not available
Price/Sqft$716/sqft
Monthly cost
Open Calculator
Description
Welcome to this Mediterranean-inspired home in Poplar Point, the best uninterrupted views of Okanagan Lake and surrounding mountains. With 4 bedrooms and 4 baths across three levels, this property combines timeless design, and privacy in a highly desirable location just minutes to downtown Kelowna. The main level impresses with high ceilings, maple hardwood floors, and expansive wood-casement windows framing Okanagan Lake. The chef’s kitchen features stone countertops, Viking gas cooktop, Gaggenau wall oven, Sub-Zero fridge, and a central island perfect for entertaining. A formal dining room with a brick-surround fireplace and direct courtyard access complements the living room, where double French doors open to a lakeview deck. Upstairs, the primary retreat offers a private balcony, walk-in closet, and spa-style ensuite with an oversized tub and dual-head shower. A guest room with Murphy bed, 3-piece bath, and laundry complete the level. The walk-out lower floor offers a self-contained 1-bedroom + den suite with private kitchen, living area, and direct pool access—perfect for extended family or guests. Outdoors, multiple patios, lush landscaping, and a kidney-shaped pool set the stage for summer gatherings. Nestled on a quiet cul-de-sac, just steps from Knox Mountain’s hiking and biking trails and minutes to the lake, this property offers an ideal setting to enjoy Okanagan living at its finest. (id:39198)
Property Details
Interior
Features
Lower level Floor
Utility room
4'5'' x 9'11''Recreation room
18'2'' x 18'5''Exterior
Features
Parking
Garage spaces -
Garage type -
Total parking spaces 5
Property History
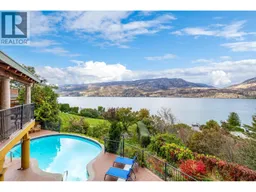 55
55
