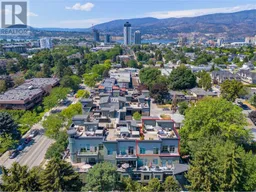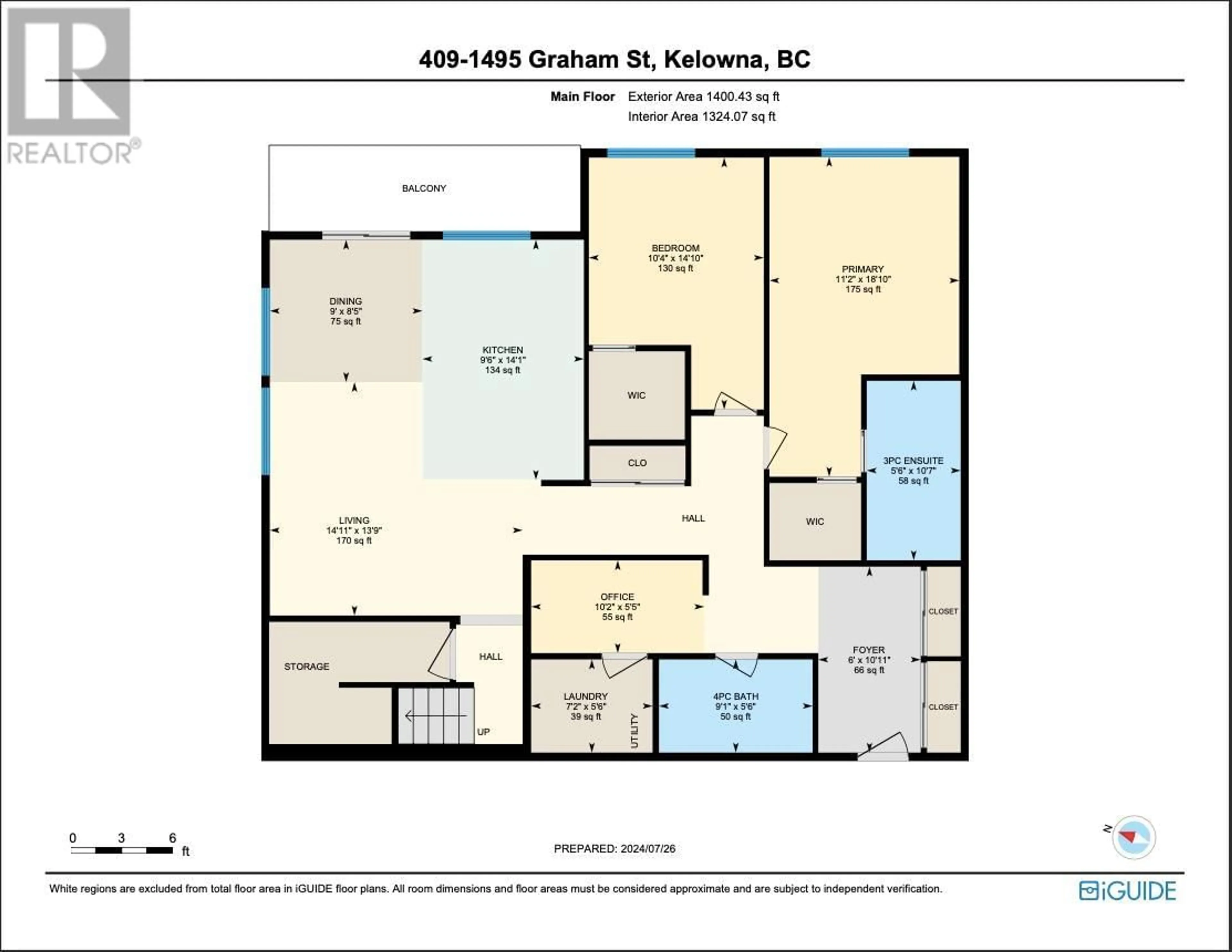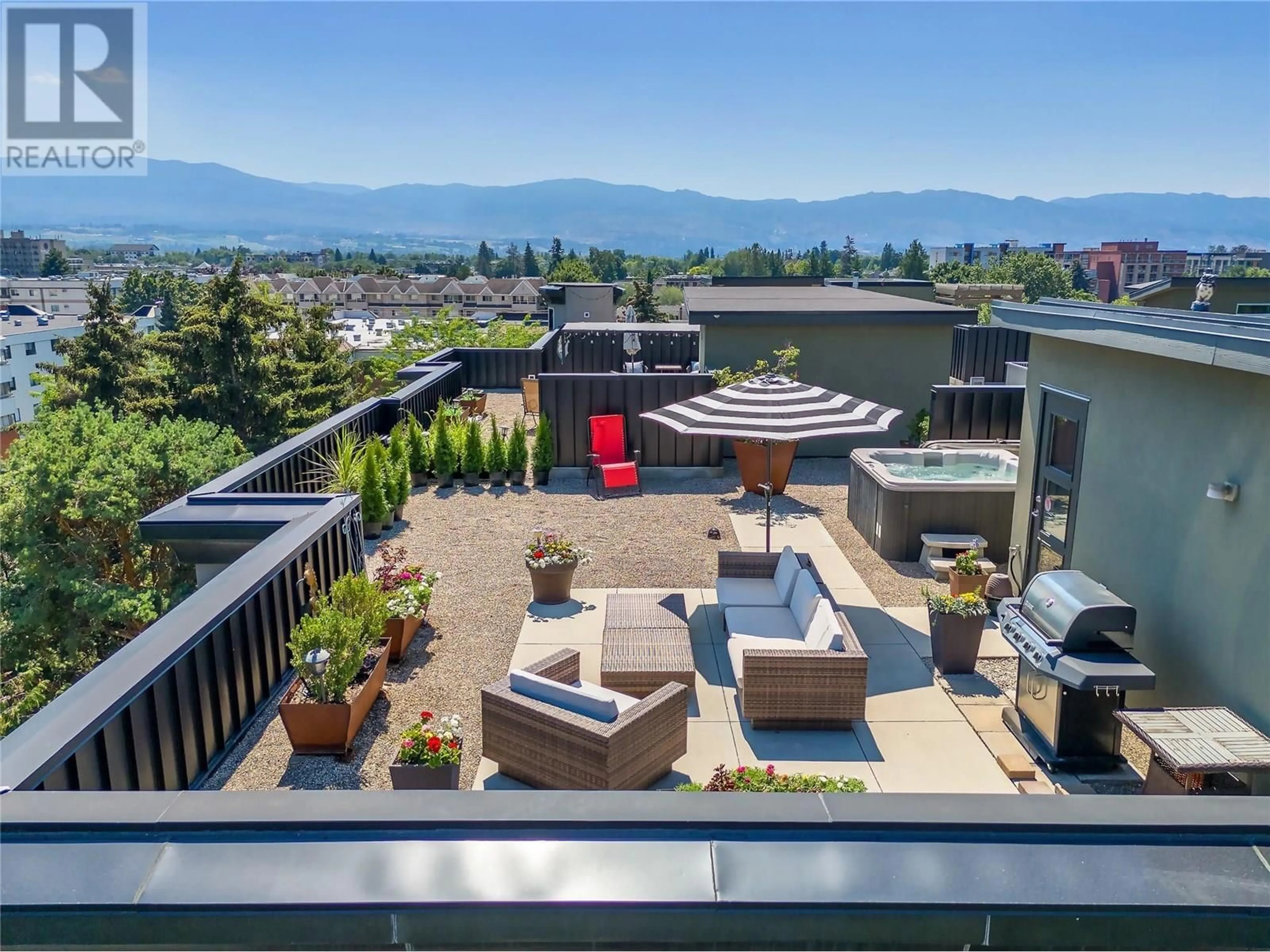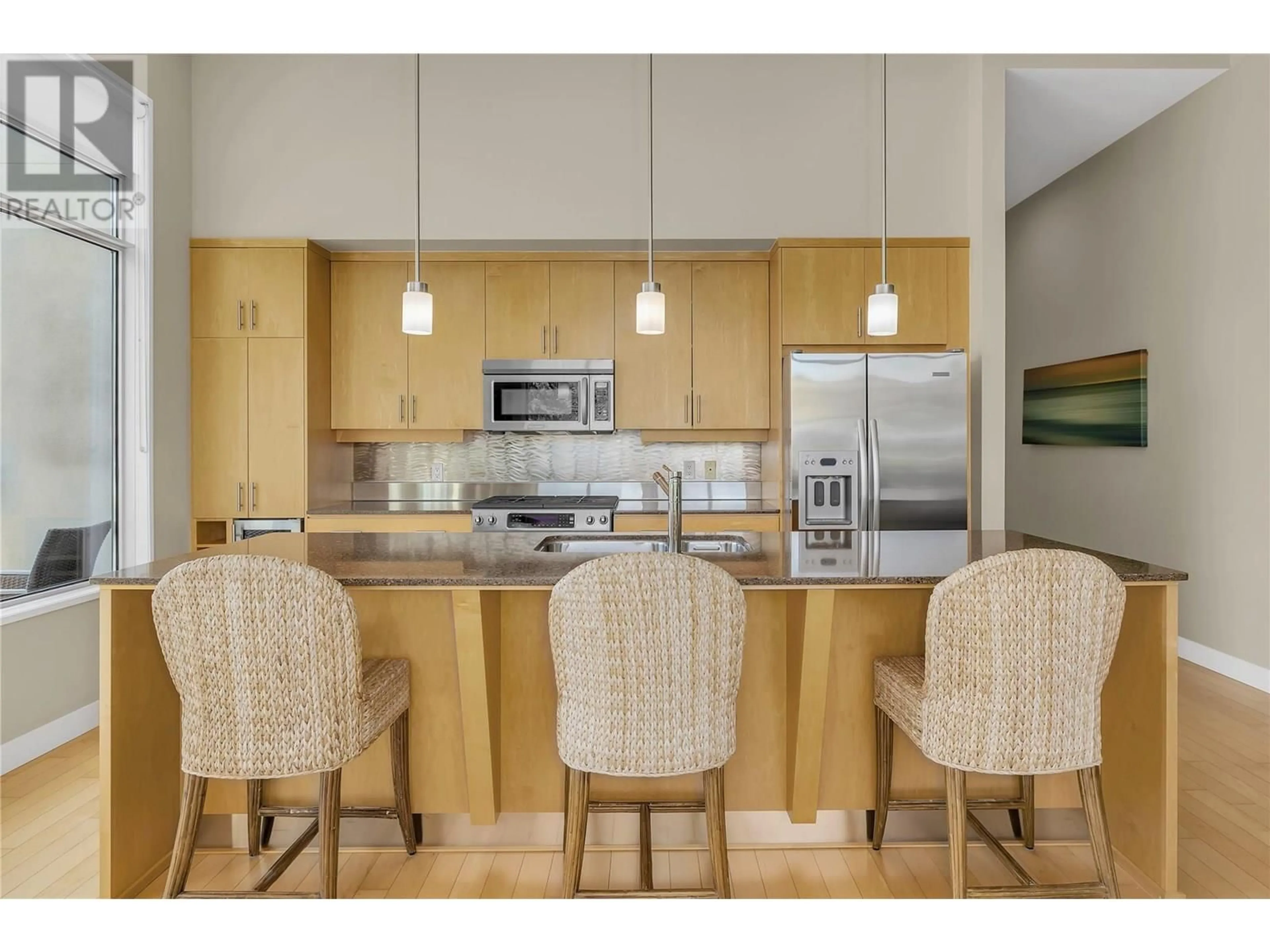409 - 1495 GRAHAM STREET, Kelowna, British Columbia V1Y3B2
Contact us about this property
Highlights
Estimated valueThis is the price Wahi expects this property to sell for.
The calculation is powered by our Instant Home Value Estimate, which uses current market and property price trends to estimate your home’s value with a 90% accuracy rate.Not available
Price/Sqft$507/sqft
Monthly cost
Open Calculator
Description
Experience the height of luxury urban living in this remarkable and truly one of a kind penthouse in Downtown Kelowna. Showcasing a sprawling 1,000 sq/ft private rooftop patio complete with your own hot tub, gas BBQ hookup, and sweeping views of the city and surrounding mountains, this residence sets a new standard for downtown living. An additional patio just off the kitchen—also equipped with a gas BBQ hookup, offers even more space to relax and entertain year round. Inside, the open concept layout spans 1,506 sq/ft and is filled with upscale finishes, soaring 12-foot ceilings, and floor to ceiling windows that flood the space with natural light. The chef inspired kitchen features a large island and premium stainless steel appliances, making it perfect for both everyday living and hosting guests. The luxurious primary suite includes a spa like ensuite and a generous walk in closet, while a spacious second bedroom is conveniently located near a second full bathroom. The main level also includes a formal entry, a private office, two secure parking stalls, and a large storage locker. Residents enjoy access to exceptional amenities,including a swimming pool, hot tub, sauna, fire pit, two guest suites, fitness center, meeting room, and secure underground parking. Located just off vibrant Bernard Avenue, you're steps from shopping, dining, the beach, hiking trails, and all the best the city has to offer. (id:39198)
Property Details
Interior
Features
Main level Floor
Primary Bedroom
11'2'' x 18'10''Living room
14'11'' x 13'9''Kitchen
9'6'' x 14'1''Dining room
9' x 8'5''Exterior
Features
Parking
Garage spaces -
Garage type -
Total parking spaces 2
Condo Details
Inclusions
Property History
 49
49




