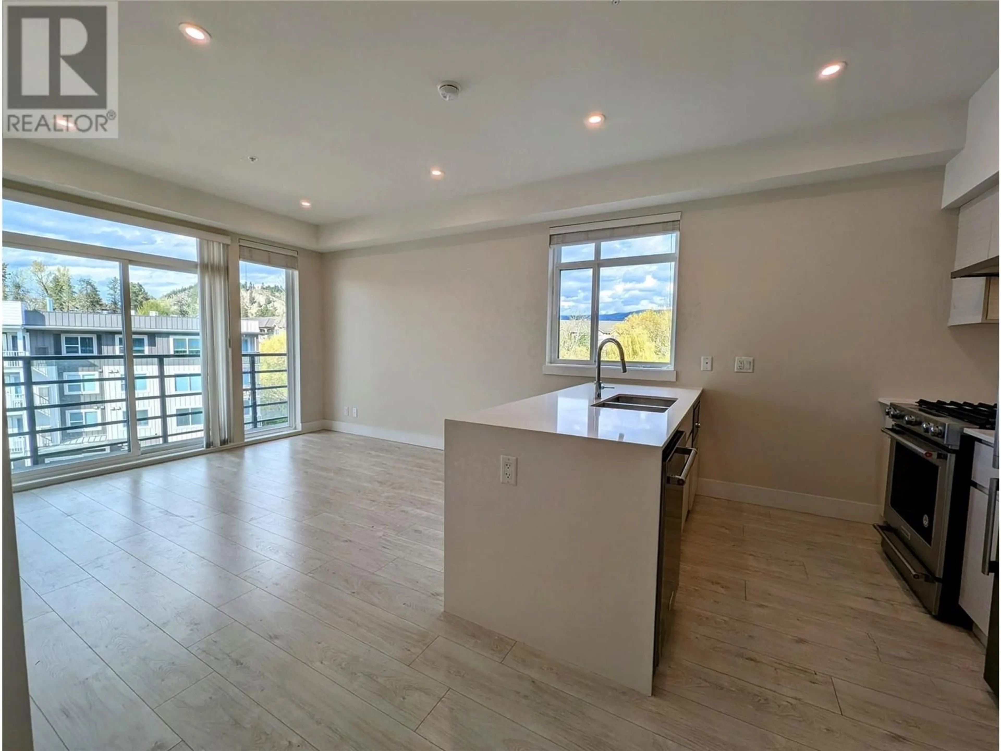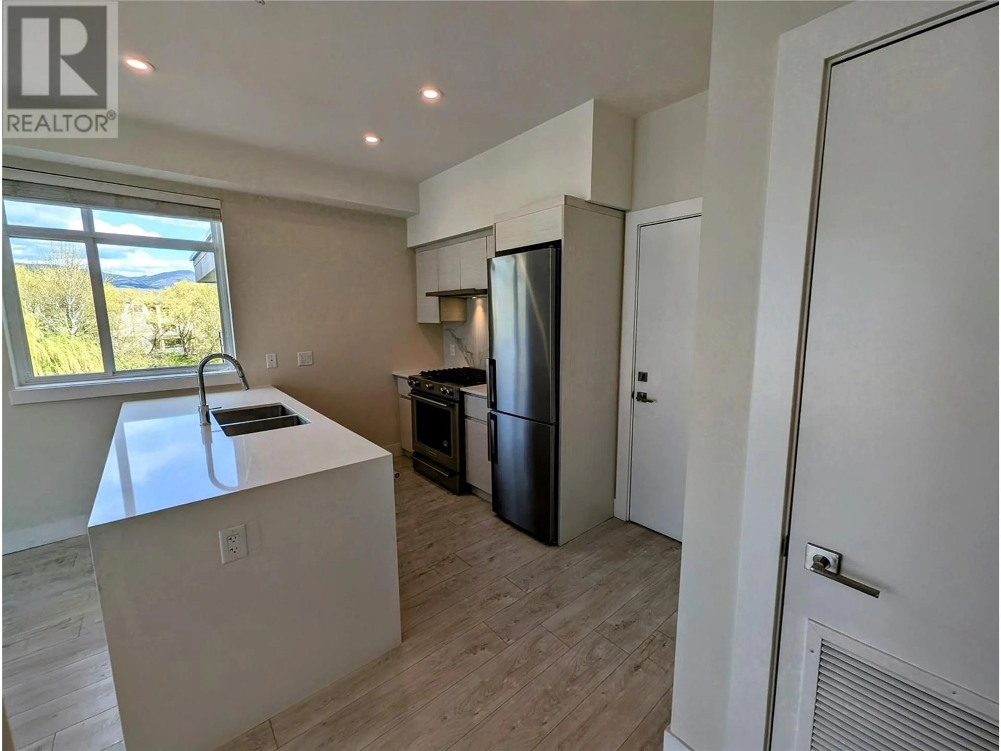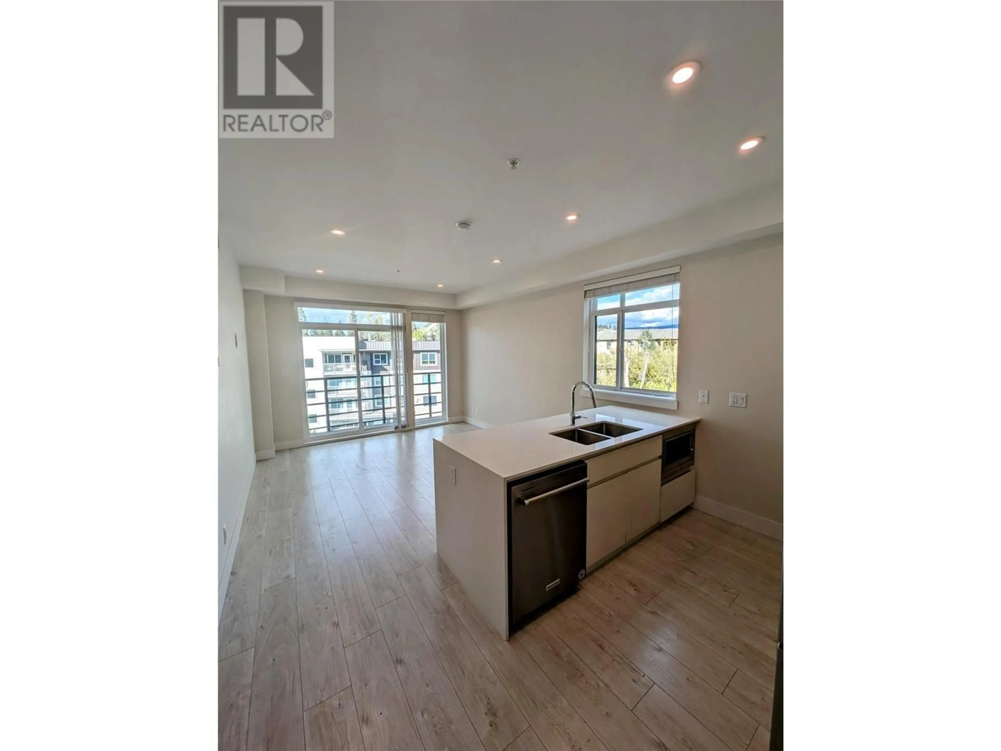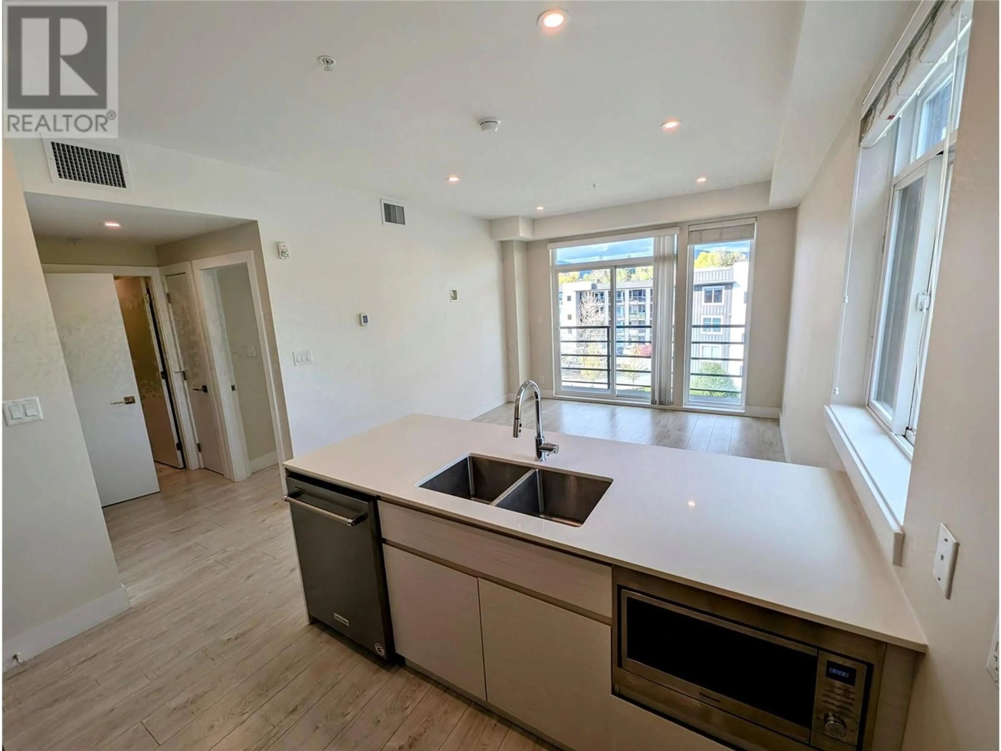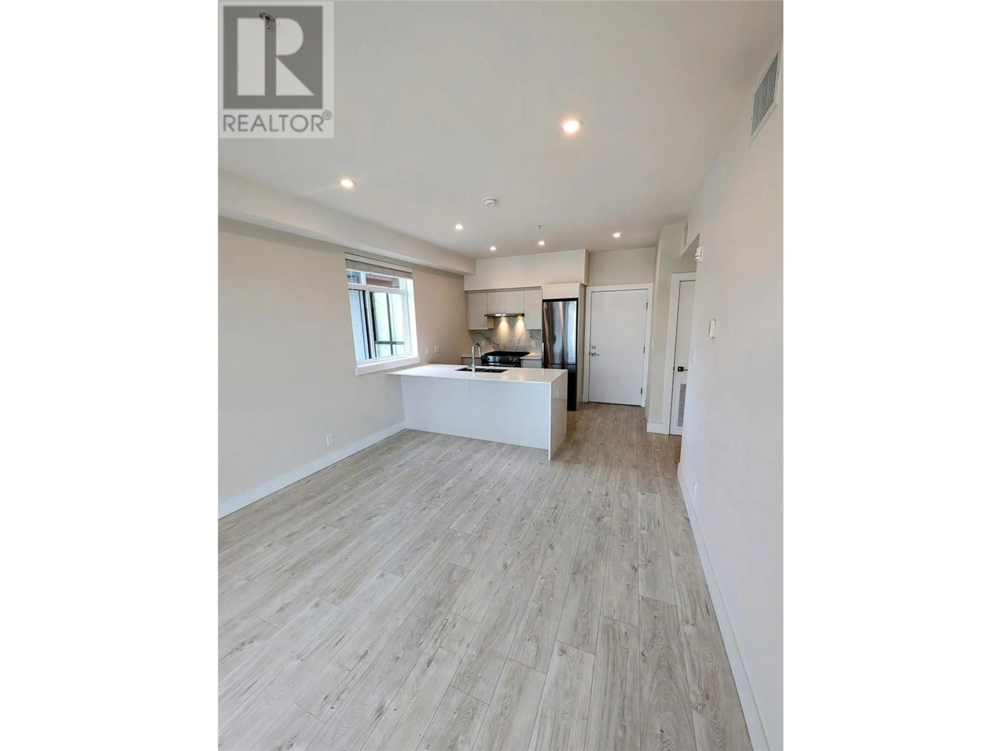403 - 1925 ENTERPRISE WAY, Kelowna, British Columbia V1Y4P7
Contact us about this property
Highlights
Estimated valueThis is the price Wahi expects this property to sell for.
The calculation is powered by our Instant Home Value Estimate, which uses current market and property price trends to estimate your home’s value with a 90% accuracy rate.Not available
Price/Sqft$626/sqft
Monthly cost
Open Calculator
Description
4th floor corner 1 bed 1 bath home at The Beverly! This newer residence boasts an open concept main living space with high ceilings and a modern colors to make it feel even bigger. Central heating/cooling and quality finishing throughout!! The kitchen is equipped with timeless cabinetry, quality appliances, a tile backsplash and quartz counters. open concept to the living area and deck. The bedroom is king-sized with an expansive window and good sized closet. Brilliantly designed full bathroom with walk in shower and glass door. Laundry completes the interior. 1 secure underground parking. Enjoy the roof top deck or pay a monthly fee to use the Hyatt amenities next door for the use of the pool, hot tub and fitness facility! Pet and rental friendly in a sought-after and prime central location of Kelowna. (id:39198)
Property Details
Interior
Features
Main level Floor
Utility room
3'9'' x 3'Living room
12'1'' x 11'10''3pc Bathroom
8'3'' x 4'10''Primary Bedroom
14'1'' x 10'11''Exterior
Parking
Garage spaces -
Garage type -
Total parking spaces 1
Condo Details
Inclusions
Property History
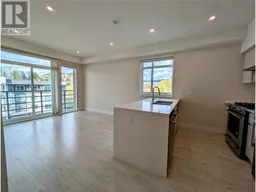 26
26
