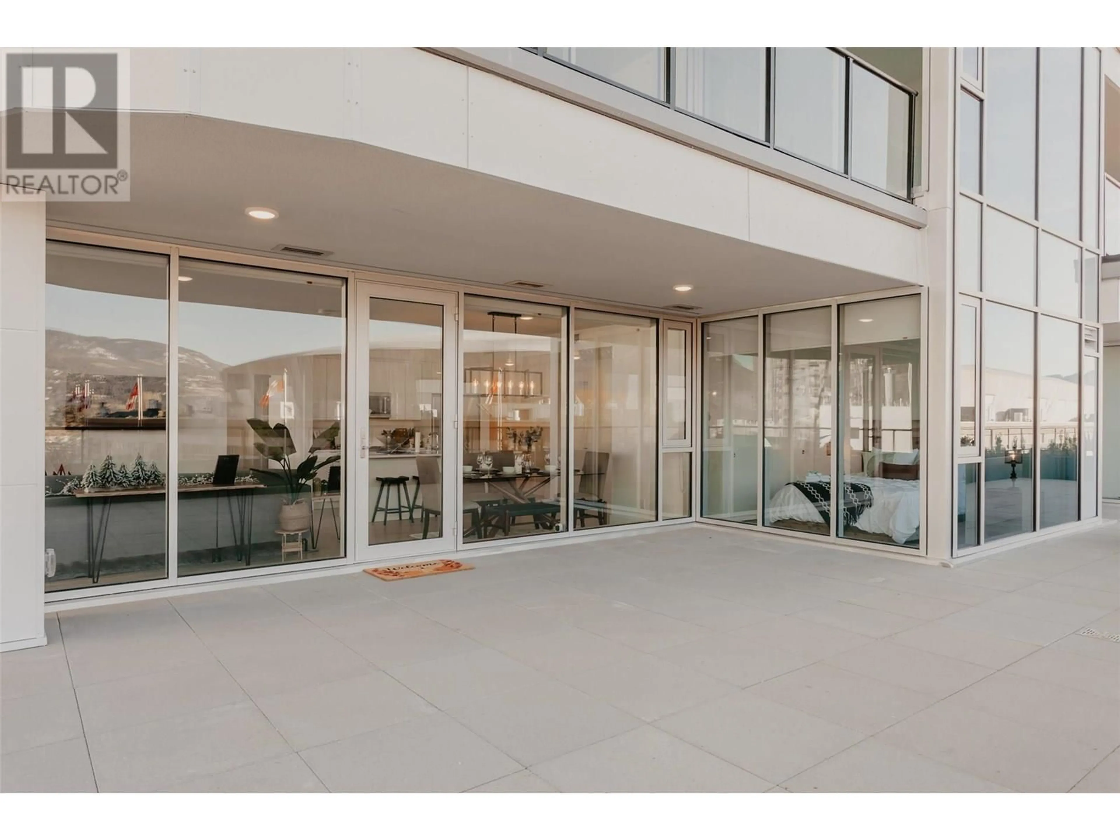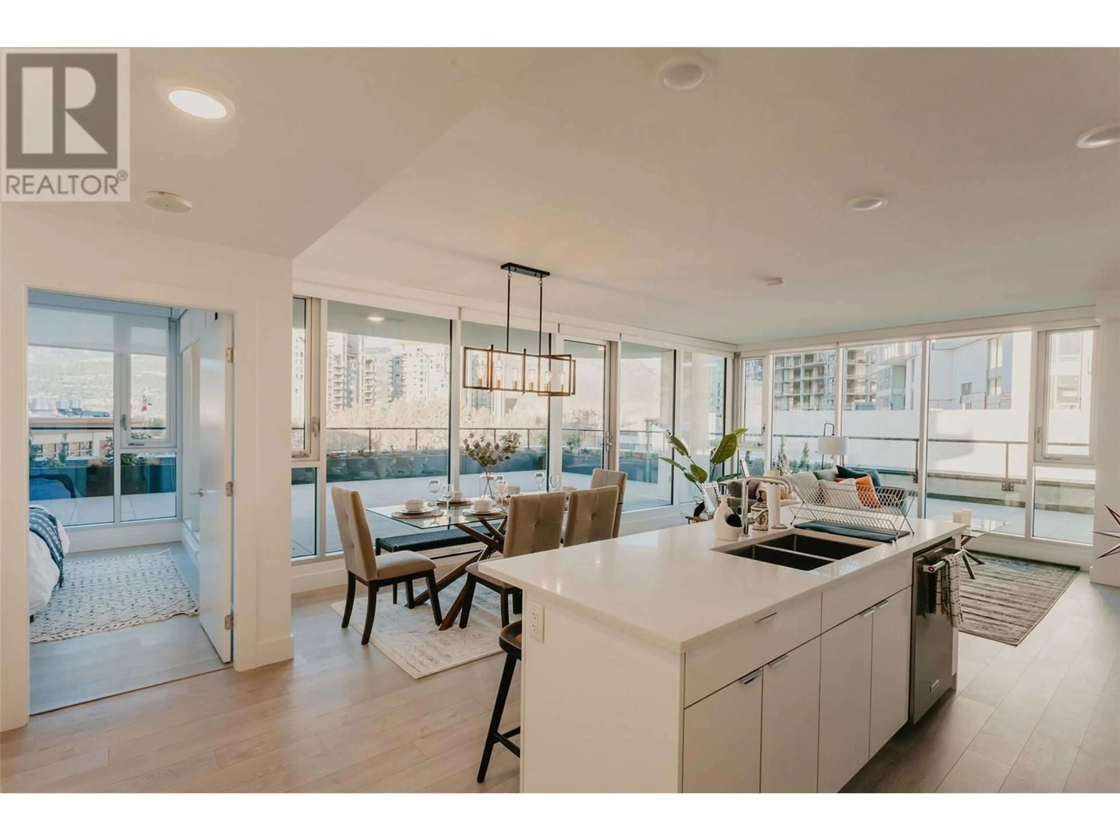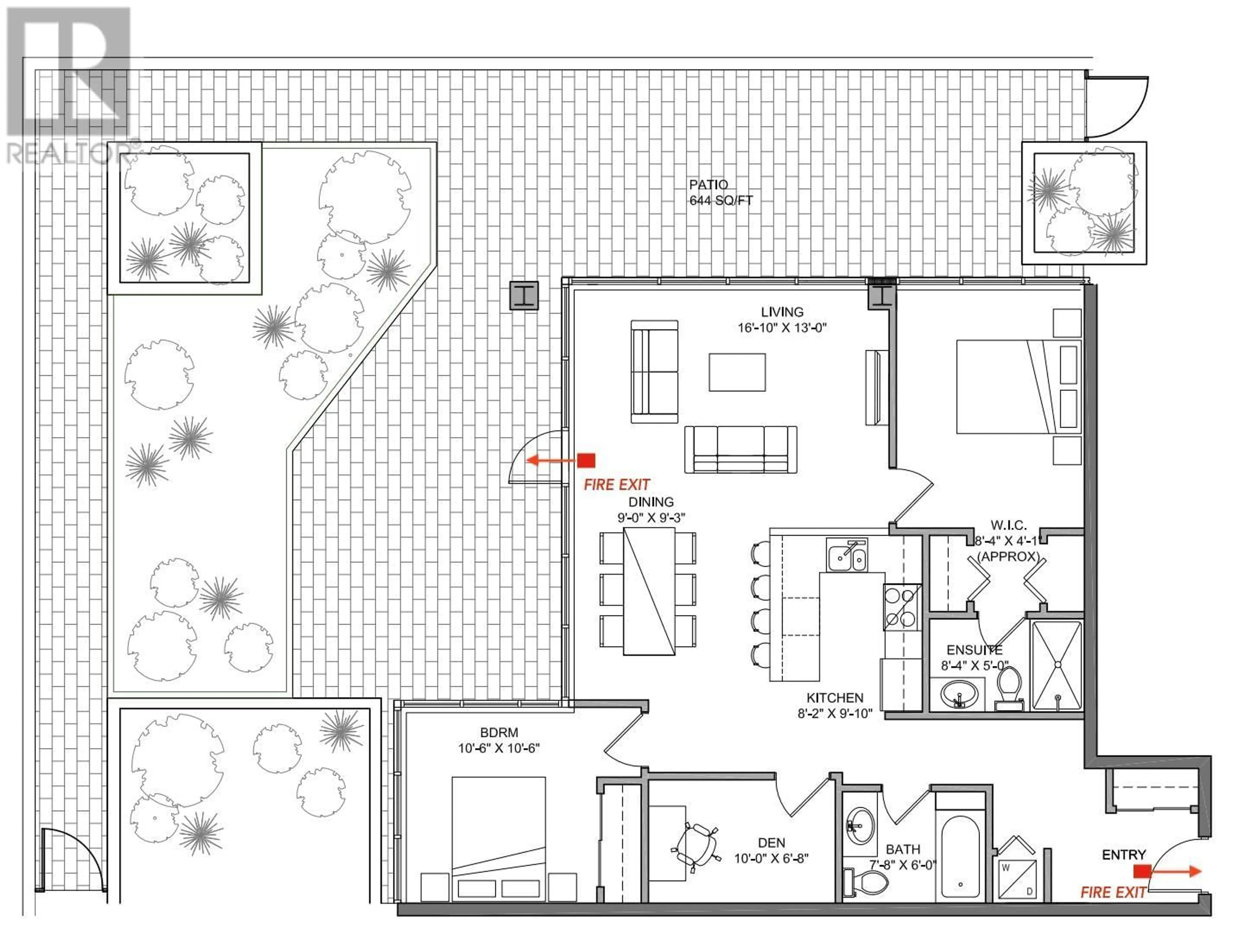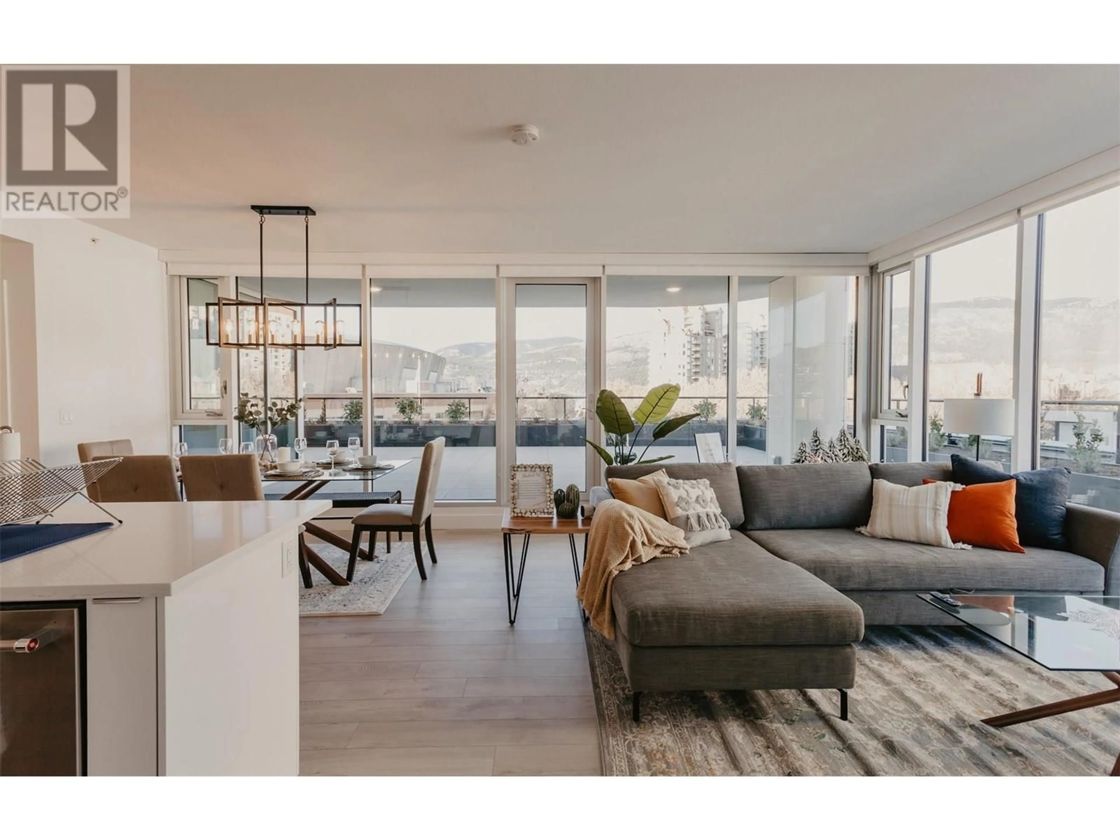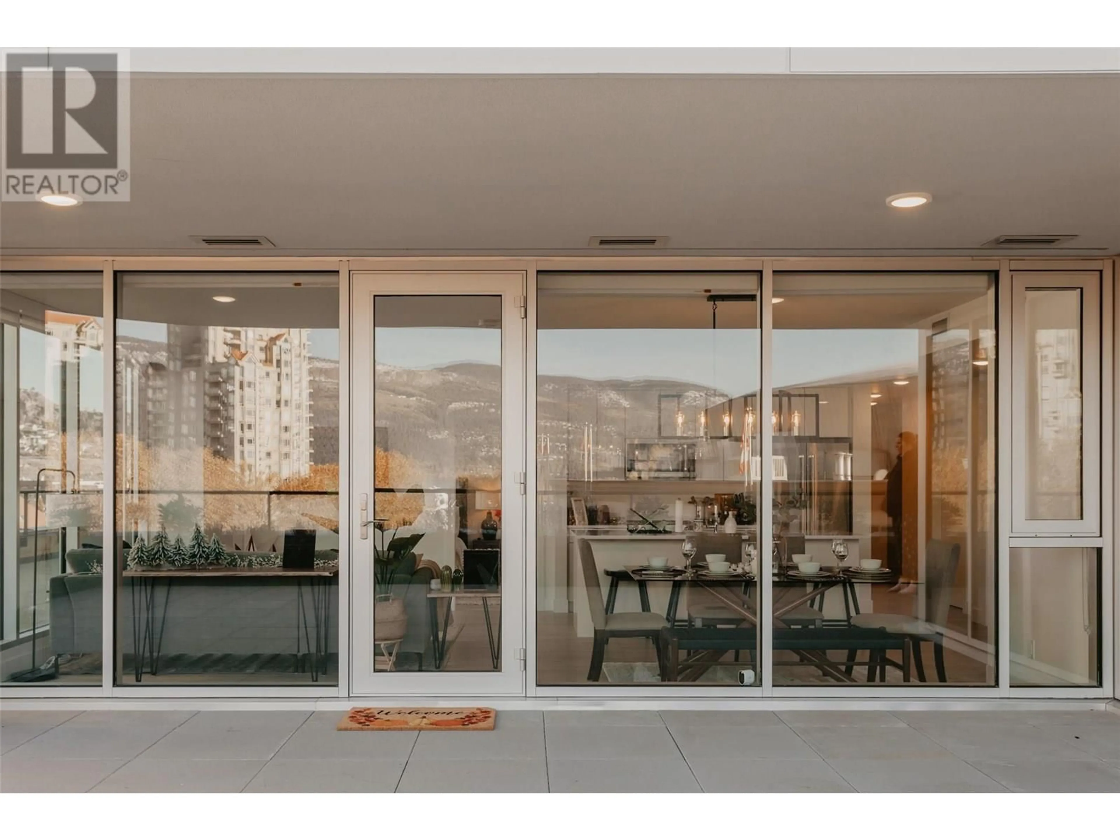403 - 1232 ELLIS STREET, Kelowna, British Columbia V1Y1Z4
Contact us about this property
Highlights
Estimated valueThis is the price Wahi expects this property to sell for.
The calculation is powered by our Instant Home Value Estimate, which uses current market and property price trends to estimate your home’s value with a 90% accuracy rate.Not available
Price/Sqft$818/sqft
Monthly cost
Open Calculator
Description
UNWIND. ENTERTAIN. REPEAT. | For those that trades weekends away for evenings on the patio, this is home. A modern 2 bed + den CORNER HOME in the heart of downtown Kelowna with clean lines, floor-to-ceiling windows, and a RARE HUGE PRIVATE PATIO - that changes everything. Lounge with a coffee, host friends for dinner, sip something cold under the stars, or stretch out in the sunshine, this space turns every day into a vibe. Inside, the layout flows effortlessly: two spacious bedrooms, a versatile den for your WFH setup, reading nook, or Peloton zone, and a sleek kitchen designed for real life and elevated hosting. Natural light floods the living space, while in-suite laundry, durable modern finishes, and secure building access make things easy. Outside your door? Everything Kelowna offers is within reach, walk to the lake, brunch spots, yoga studios, wine bars, breweries, boutiques, concerts, and the boardwalk. This is the perfect blend of low-maintenance luxury, lifestyle freedom, and downtown energy. Whether you’re downsizing with intention or upgrading your every day. THIS IS THE ONE. (id:39198)
Property Details
Interior
Features
Main level Floor
Other
4'11'' x 6'4''3pc Ensuite bath
5' x 8'4''Primary Bedroom
12' x 13'Living room
13' x 16'10''Exterior
Parking
Garage spaces -
Garage type -
Total parking spaces 1
Condo Details
Inclusions
Property History
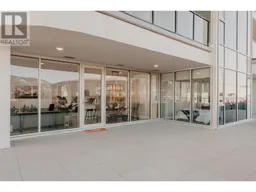 28
28
