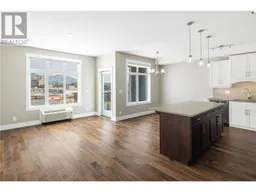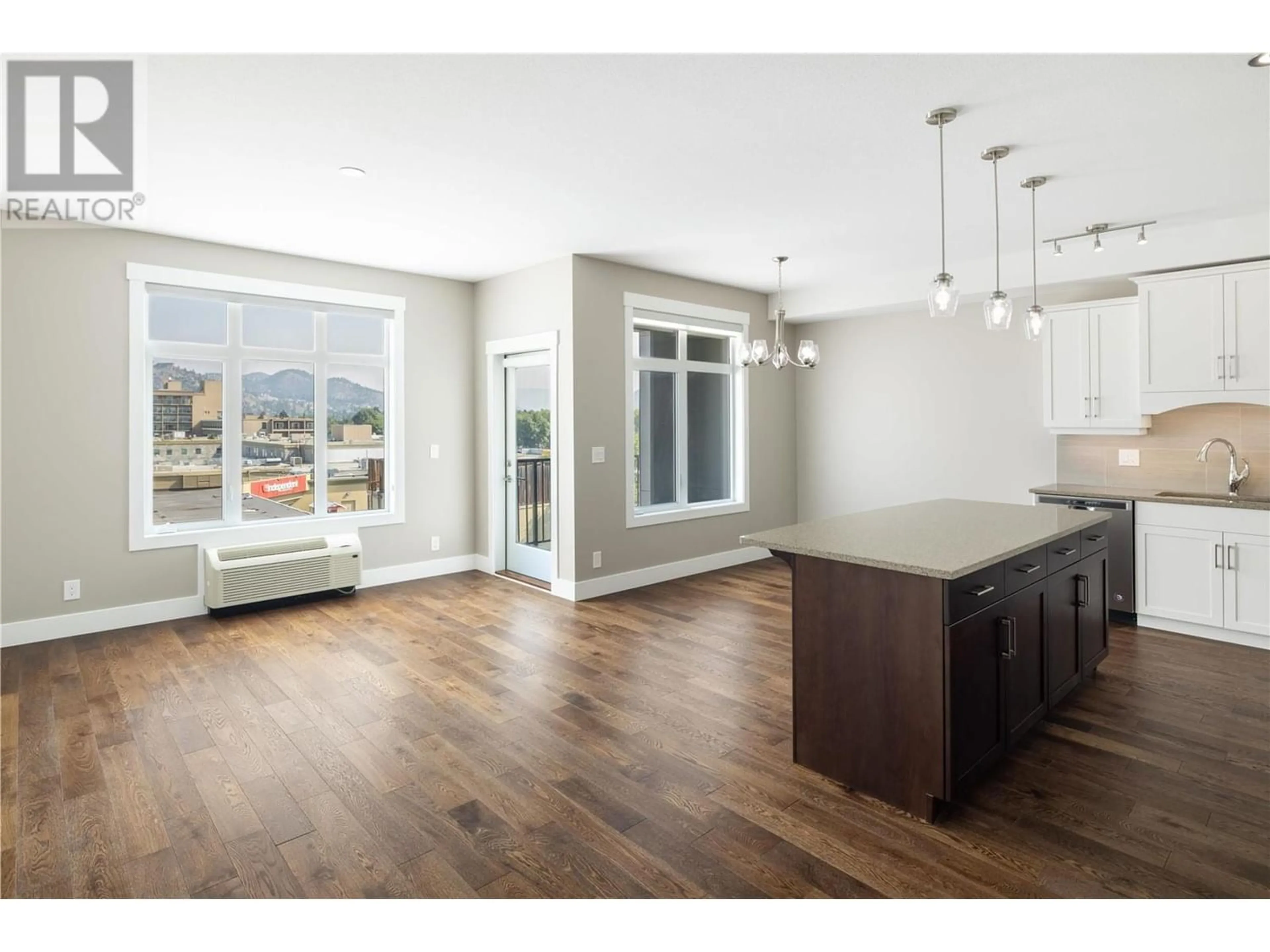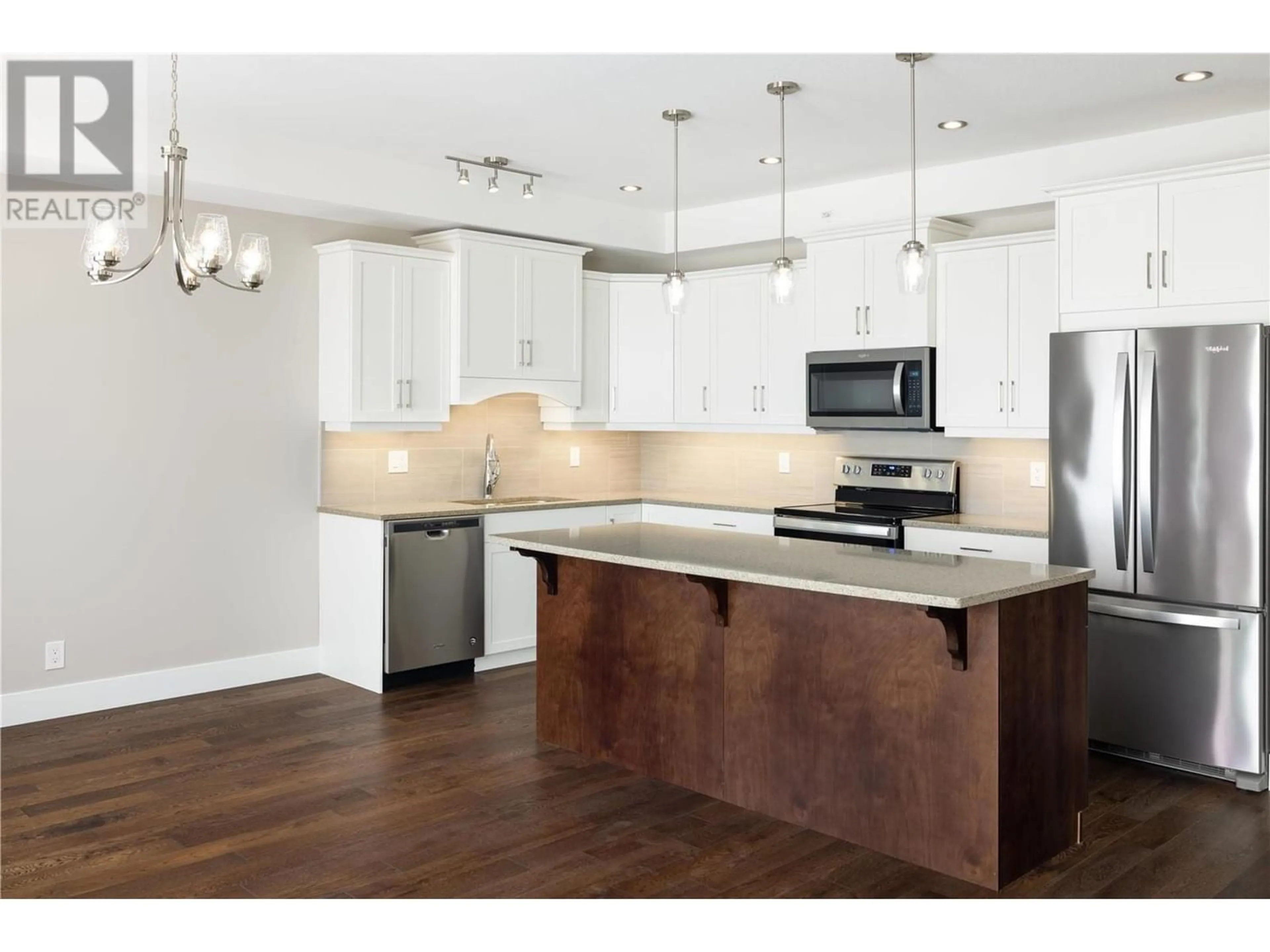1165 Sutherland Avenue Unit# 403, Kelowna, British Columbia V1Y5Y2
Contact us about this property
Highlights
Estimated ValueThis is the price Wahi expects this property to sell for.
The calculation is powered by our Instant Home Value Estimate, which uses current market and property price trends to estimate your home’s value with a 90% accuracy rate.Not available
Price/Sqft$537/sqft
Days On Market15 days
Est. Mortgage$2,104/mth
Maintenance fees$310/mth
Tax Amount ()-
Description
DEVELOPER PAYS GST - Limited time until June 30th! Step into luxury with this new executive-style condo, nestled on the top floor of the Columbus Center Building, offering panoramic views of the Capri neighborhood. Ideal for first-time homebuyers, or those looking to downsize, this home combines elegance and practicality, with a premium finishing package featuring Maple ""shaker style"" cabinets, designer granite countertops in both kitchen and bath, and a spacious kitchen island set against an open concept living space. Complemented by Whirlpool stainless steel appliances, this condo is a a space to be seen. Complete with in-suite laundry, underground parking, and additional visitor parking. Unwind on your south-facing balcony, the perfect spot to enjoy sunsets over the mountains. Pet owners will appreciate the pet-friendly policy, accommodating either a dog or cat under 20 lbs. Embrace a lifestyle of convenience and security with two layers of security access and exclusive access to the fourth floor. Positioned centrally, you are a 25-minute stroll from the lake or a 10-minute bike ride. With Capri Center Mall across the street and OK College a short distance away, everything you need is within reach. Enjoy easy access to downtown and the new UBCO campus with public transit right outside your door. Complete with a 10-year New Home Owner Warranty. Discover a blend of comfort, style, and convenience in Central Kelowna. (id:39198)
Property Details
Interior
Features
Main level Floor
Living room
1'0'' x 1'0''Laundry room
9'7'' x 6'4''Kitchen
8'8'' x 14'2''Dining room
9'11'' x 7'5''Exterior
Features
Parking
Garage spaces 1
Garage type See Remarks
Other parking spaces 0
Total parking spaces 1
Condo Details
Inclusions
Property History
 25
25



