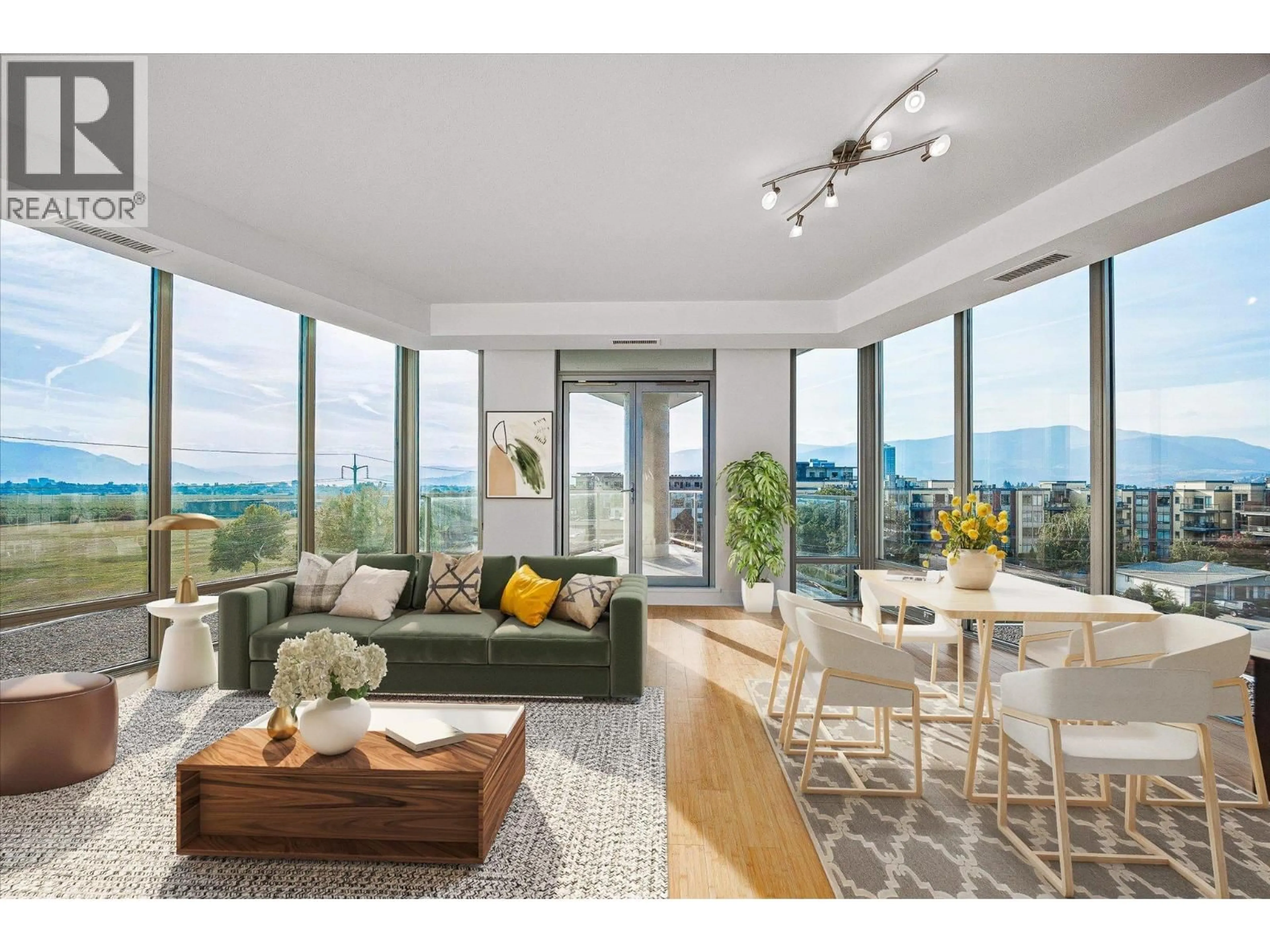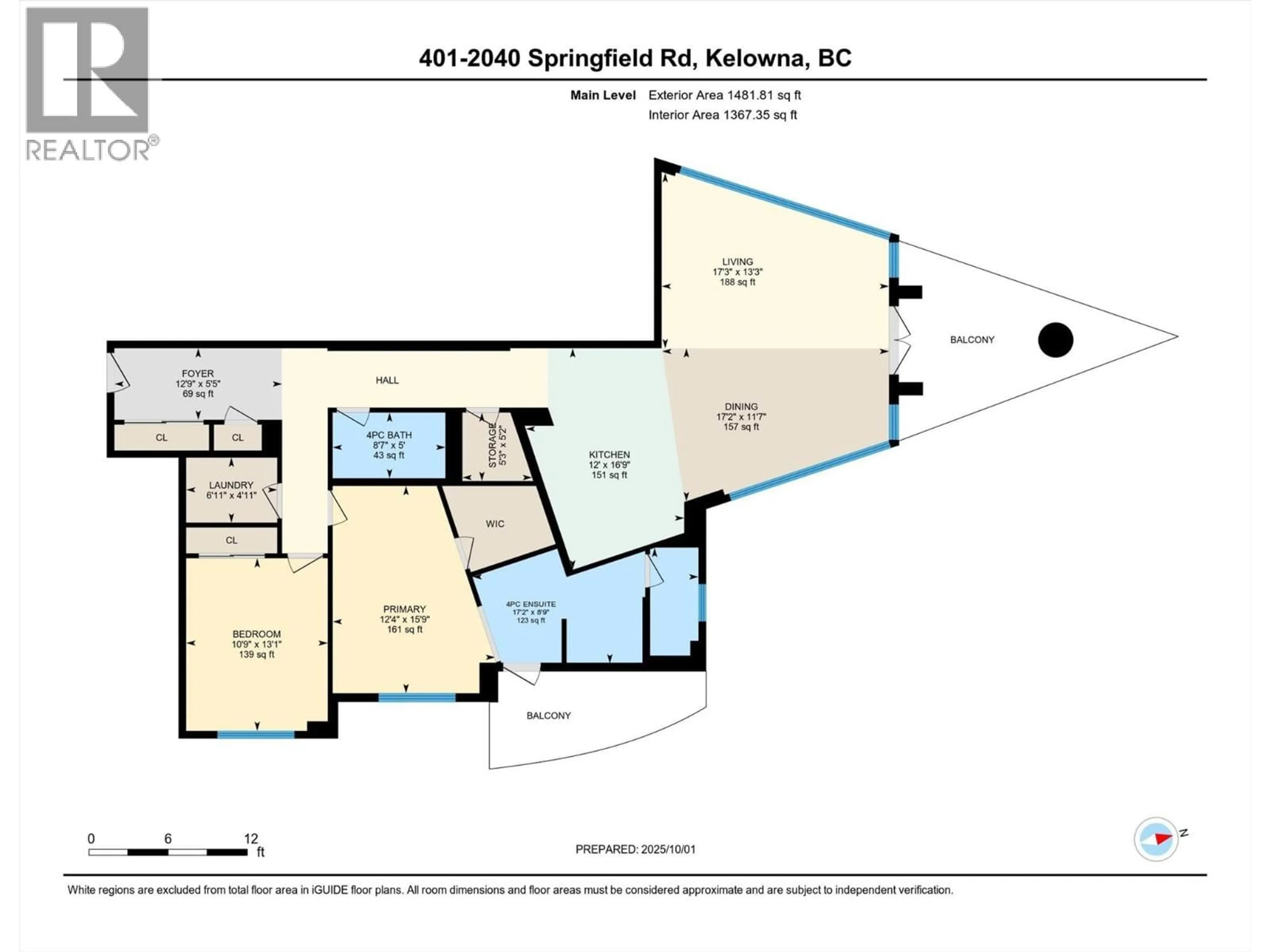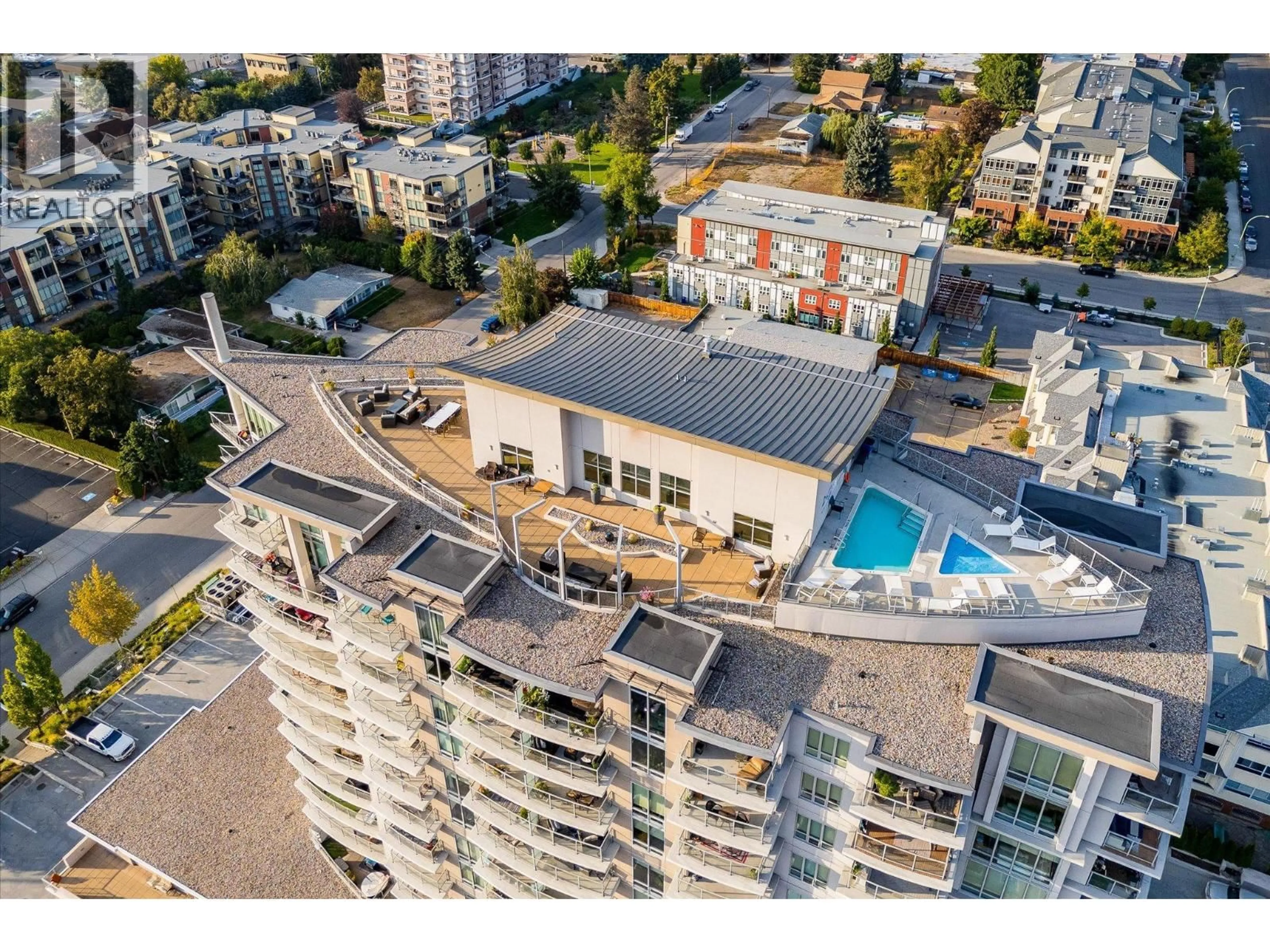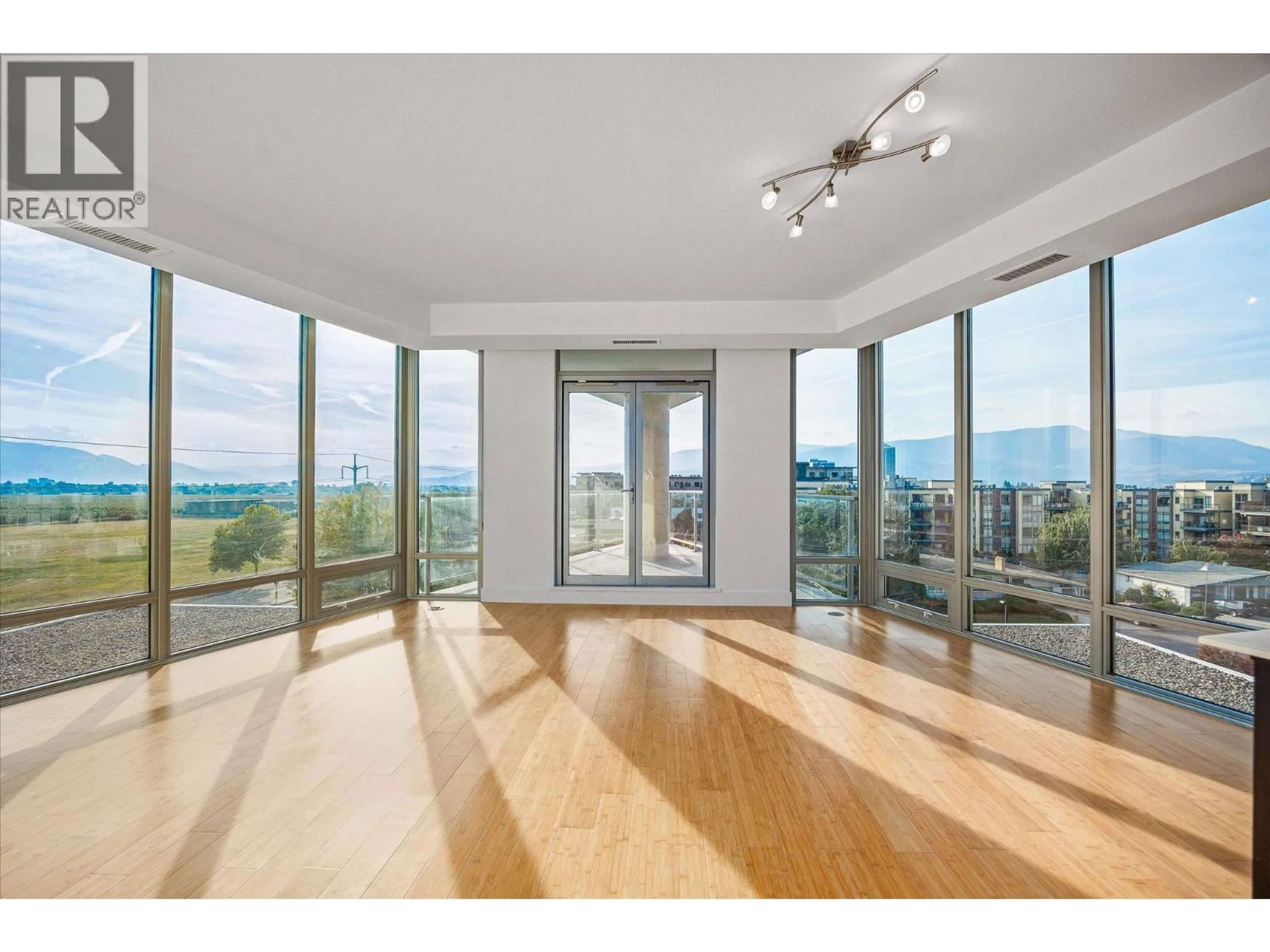401 - 2040 SPRINGFIELD ROAD, Kelowna, British Columbia V1Y9N7
Contact us about this property
Highlights
Estimated valueThis is the price Wahi expects this property to sell for.
The calculation is powered by our Instant Home Value Estimate, which uses current market and property price trends to estimate your home’s value with a 90% accuracy rate.Not available
Price/Sqft$468/sqft
Monthly cost
Open Calculator
Description
Welcome to InVue at 2040 Springfield Road — where modern design meets breathtaking views. This one-of-a-kind condominium offers a striking architectural layout that curves like the bow of a ship, creating a truly distinctive and contemporary living experience. Floor-to-ceiling windows wrap around the open-concept space, flooding it with natural light and showcasing panoramic city, mountain, and sparkling lake views. The sleek modern kitchen features high-end finishes, quartz countertops, and stainless-steel appliances, flowing seamlessly into the bright living and dining areas — perfect for relaxing or entertaining. The private balcony extends your living space outdoors, ideal for morning coffee or sunset evenings overlooking Kelowna’s skyline. Located in the heart of the city, InVue offers resort-style amenities including a rooftop pool and hot tub, fitness centre, steam rooms, dog wash station, guest suites, and secure underground parking. You’re just steps from Orchard Park Mall, Mission Creek Greenway, coffee shops, and dining, making this the perfect home for those who value style, comfort, and convenience. Experience elevated urban living in one of Kelowna’s most architecturally impressive buildings — where every detail is designed to inspire. (id:39198)
Property Details
Interior
Features
Main level Floor
Dining room
17'2'' x 11'7''Storage
5'3'' x 5'2''Laundry room
6'11'' x 4'11''4pc Bathroom
8'7'' x 5'Exterior
Features
Parking
Garage spaces -
Garage type -
Total parking spaces 1
Condo Details
Amenities
Whirlpool
Inclusions
Property History
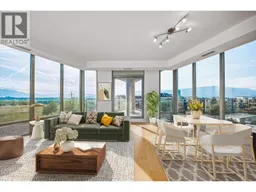 53
53
