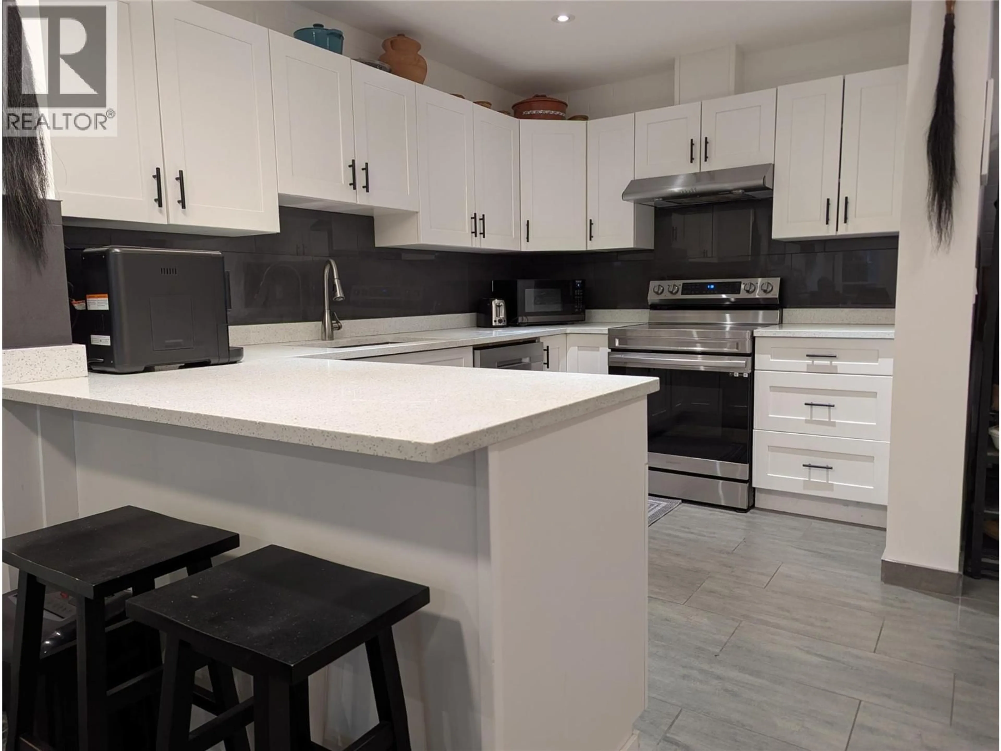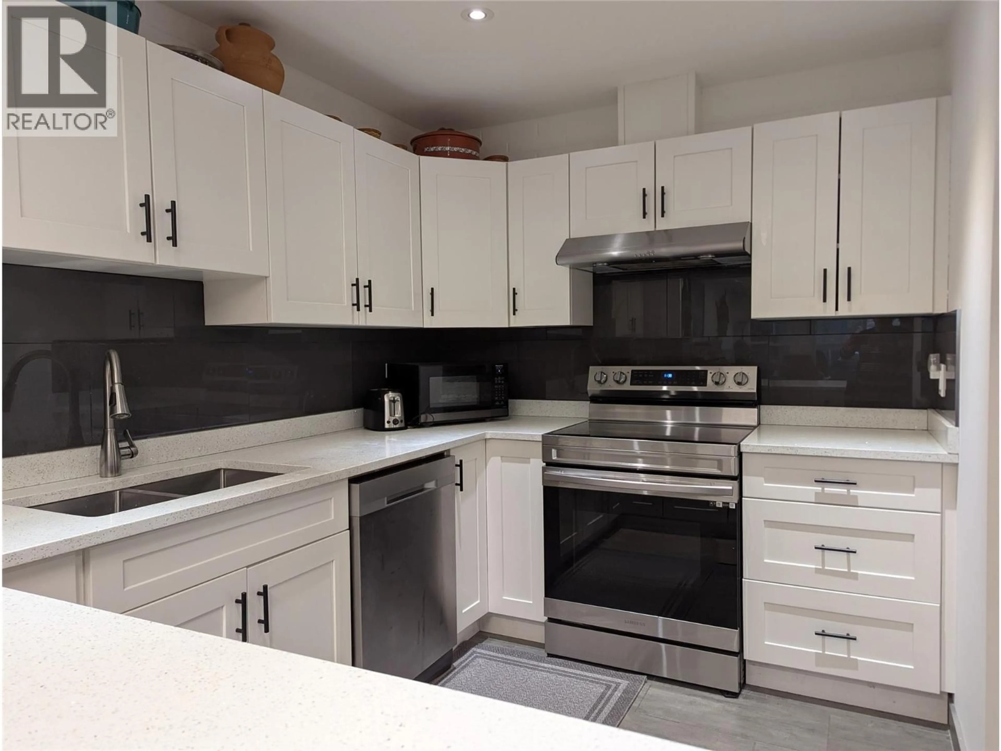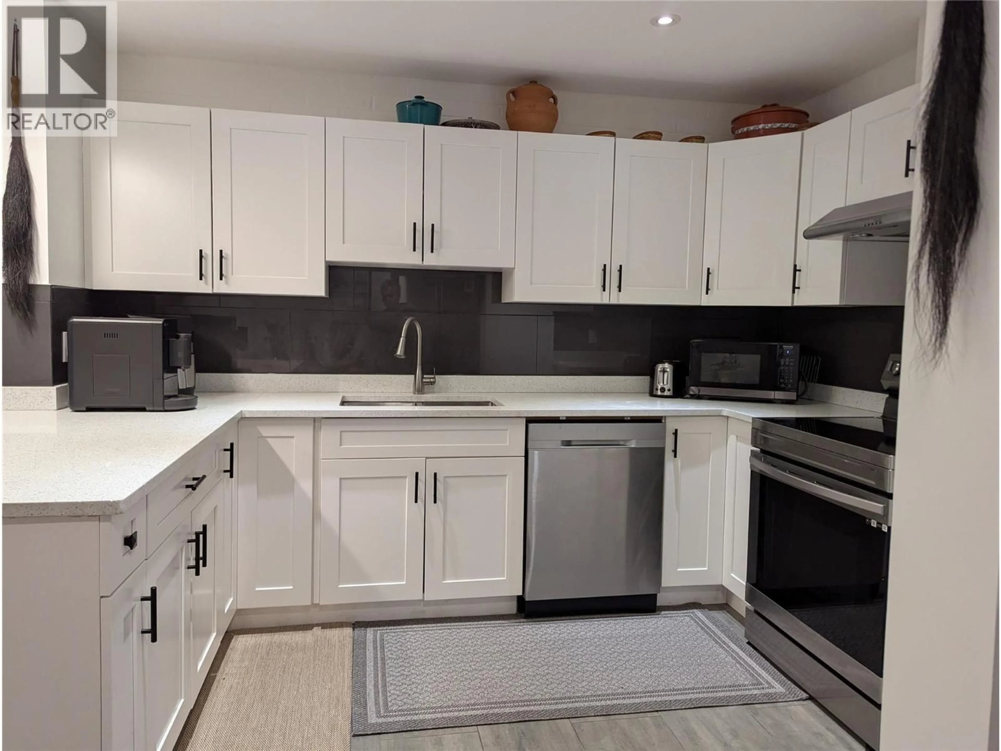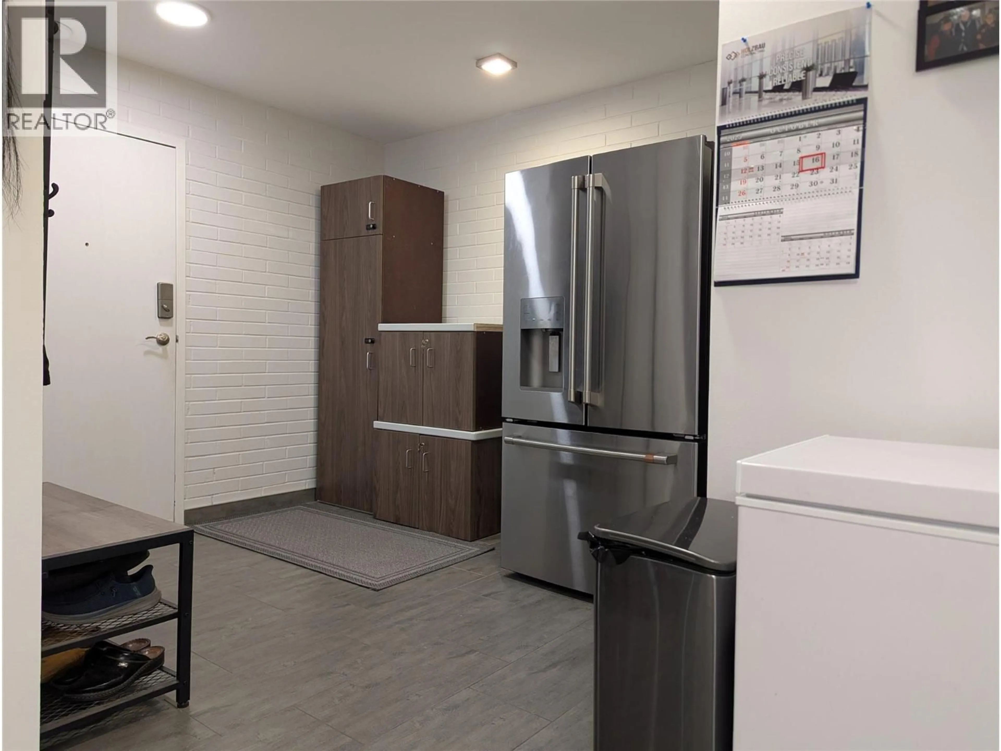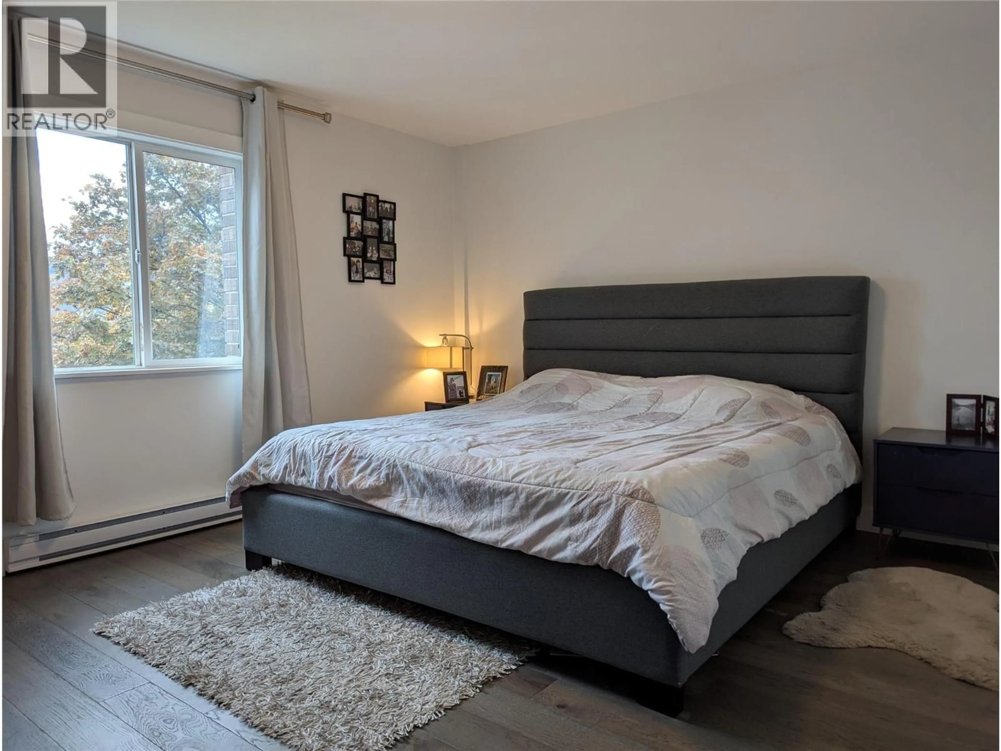401 - 1915 PACIFIC COURT, Kelowna, British Columbia V1Y8B3
Contact us about this property
Highlights
Estimated valueThis is the price Wahi expects this property to sell for.
The calculation is powered by our Instant Home Value Estimate, which uses current market and property price trends to estimate your home’s value with a 90% accuracy rate.Not available
Price/Sqft$456/sqft
Monthly cost
Open Calculator
Description
Beautifully renovated move-in ready home in a steel and concrete building. This 2 bedroom home has been updated with new engineered hardwood floors, stylish quartz counter tops, new cabinets, appliances and sink in the kitchen, a stand-alone bathtub and new vanity and tiles in the bright and modern bathroom. The balcony has been enclosed and the baseboards are all new. Nothing to be done but move in. The strata fees are reasonable and include hot water and shared laundry on each floor as well as the use of the hot tub and sauna as well as the building maintenance and the use of the social rooms, including a kitchen and meeting/art room. It is possible to rent an additional covered parking spot and an additional storage unit if required. Enjoy the advantages of this great location, very close to the Parkinson Recreation Centre, the Capri Mall and Orchard Park. Rentals allowed with no age restriction, no pets allowed. (id:39198)
Property Details
Interior
Features
Main level Floor
Full bathroom
7' x 8'Laundry room
4' x 8'Dining room
7' x 8'Bedroom
9' x 9'Exterior
Parking
Garage spaces -
Garage type -
Total parking spaces 1
Condo Details
Inclusions
Property History
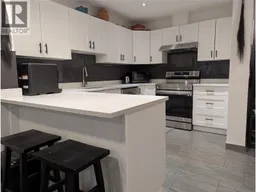 22
22
