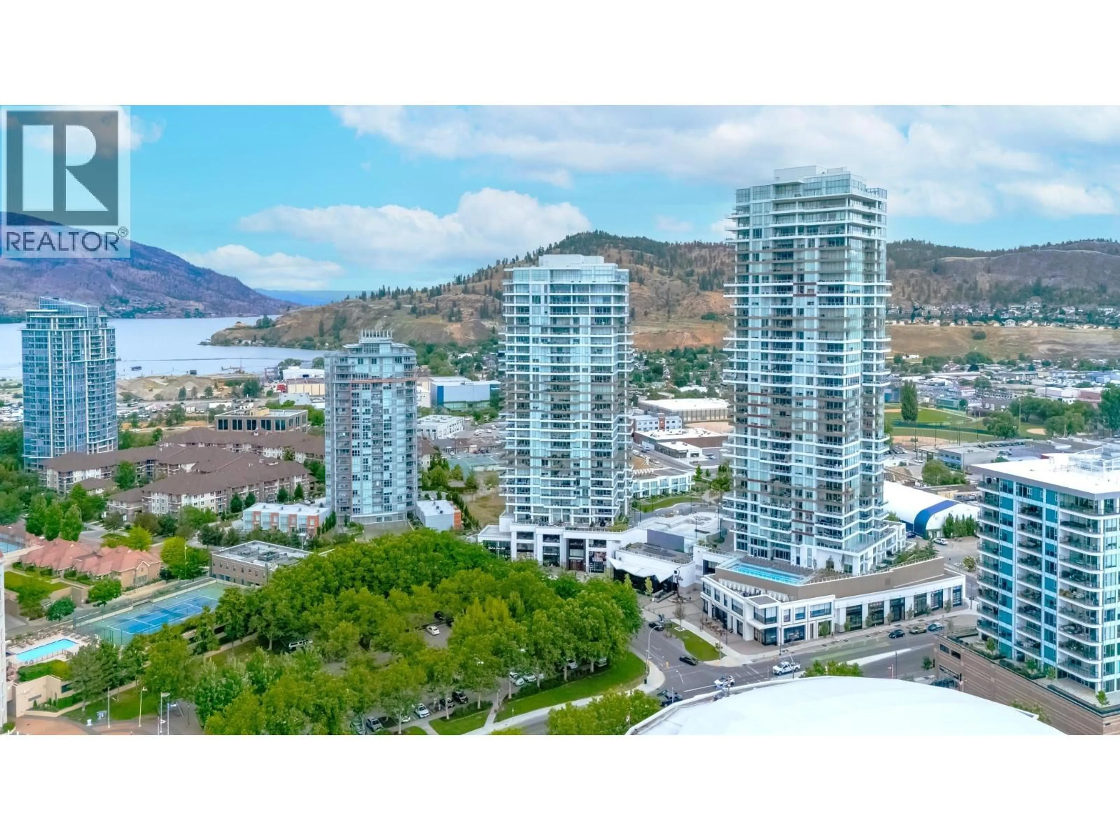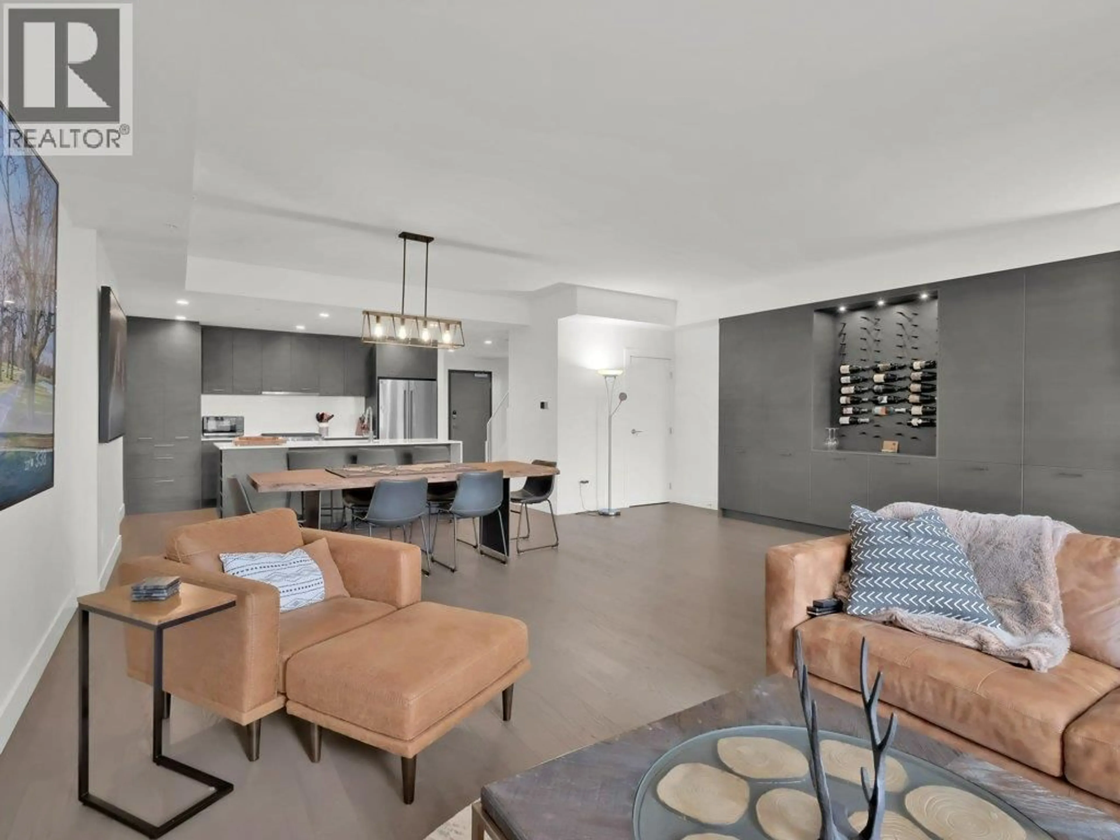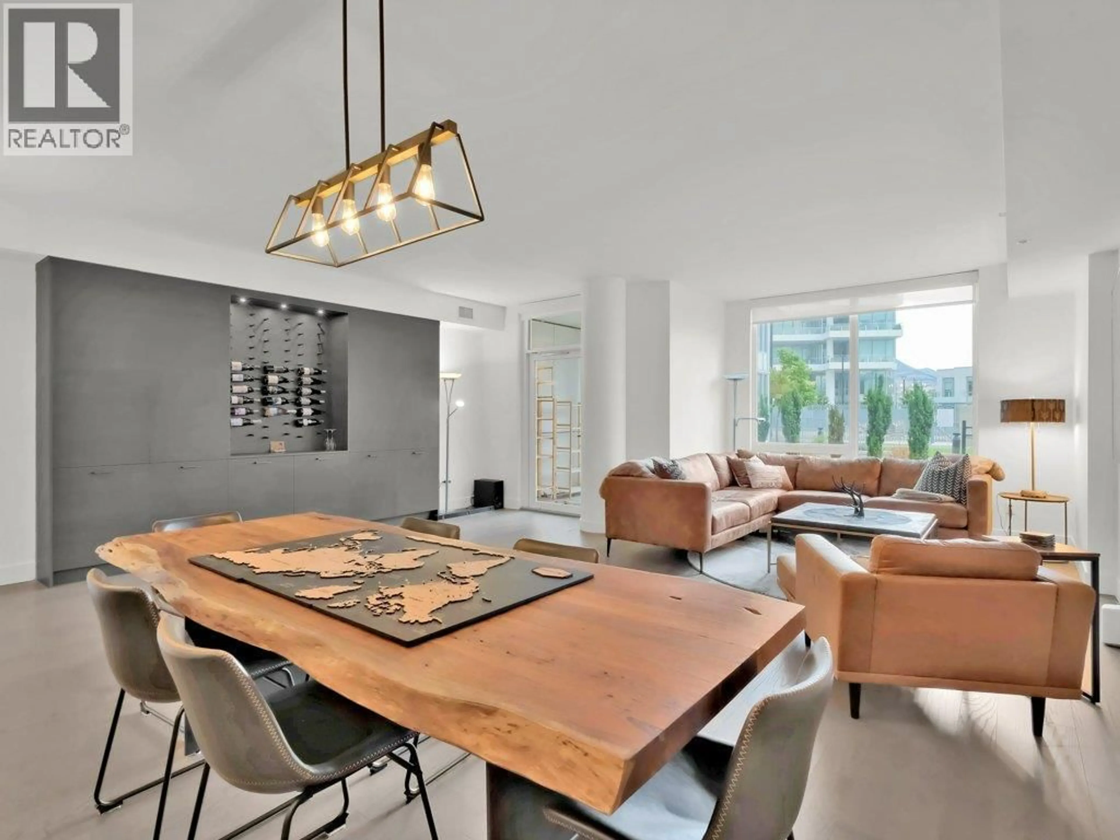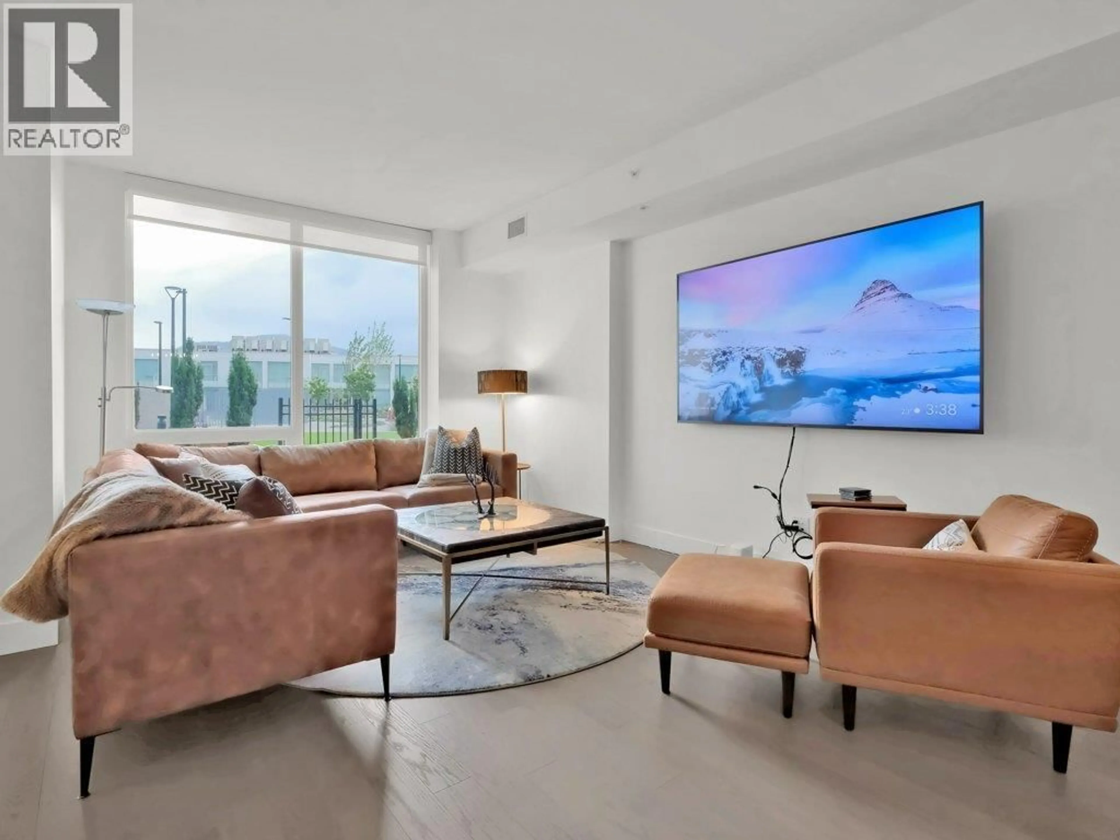401 - 1191 SUNSET DRIVE, Kelowna, British Columbia V1Y9Z5
Contact us about this property
Highlights
Estimated valueThis is the price Wahi expects this property to sell for.
The calculation is powered by our Instant Home Value Estimate, which uses current market and property price trends to estimate your home’s value with a 90% accuracy rate.Not available
Price/Sqft$569/sqft
Monthly cost
Open Calculator
Description
Welcome to a rare opportunity to own a luxury townhome in one of Kelowna’s most iconic developments, One Water Street. Nestled in the heart of the city’s dynamic cultural and waterfront district, this meticulously maintained 3-bedroom, 3-bathroom, nearly 2,000 sq foot residence seamlessly combines high-end design, unbeatable location, and access to resort-style amenities that elevate everyday living to something truly extraordinary. From the moment you arrive, it’s clear that this property is far from ordinary. Unlike typical high-rise units, this townhome offers direct access to “The Bench”, One Water’s signature 1.3-acre outdoor amenity space. With its private gated entry, you can step from your own terrace directly into a landscaped oasis featuring two shimmering swimming pools, inviting hot tubs, dedicated pet-friendly areas, BBQ stations, cozy fire pits, and even a pickleball court—all just steps away from your door. Whether you're entertaining friends, soaking in the sun, or simply relaxing with your dog in a green, serene space, the outdoor lifestyle here is unmatched. (id:39198)
Property Details
Interior
Features
Main level Floor
Foyer
8'3'' x 7'10''Dining room
19'8'' x 9'8''2pc Bathroom
5'5'' x 5'11''Kitchen
18'3'' x 11'4''Exterior
Features
Condo Details
Amenities
Storage - Locker, Whirlpool
Inclusions
Property History
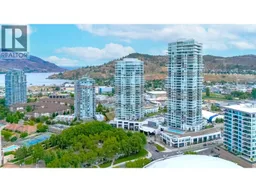 34
34
