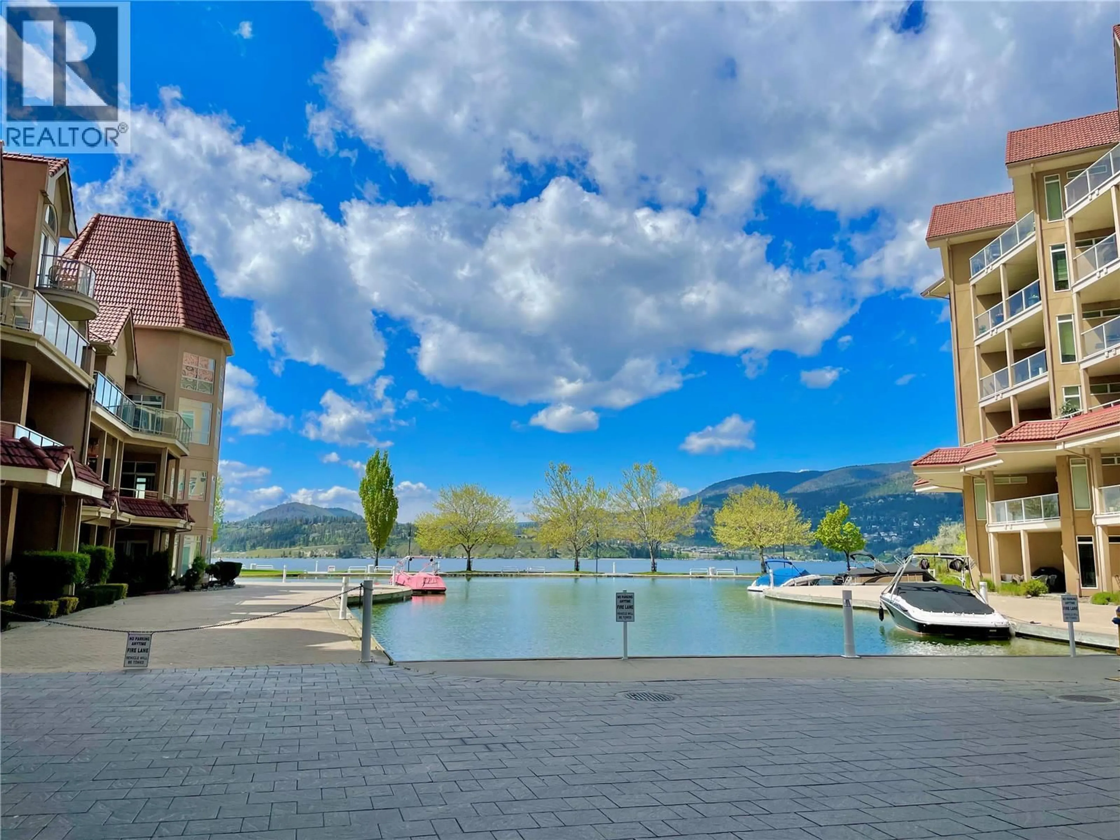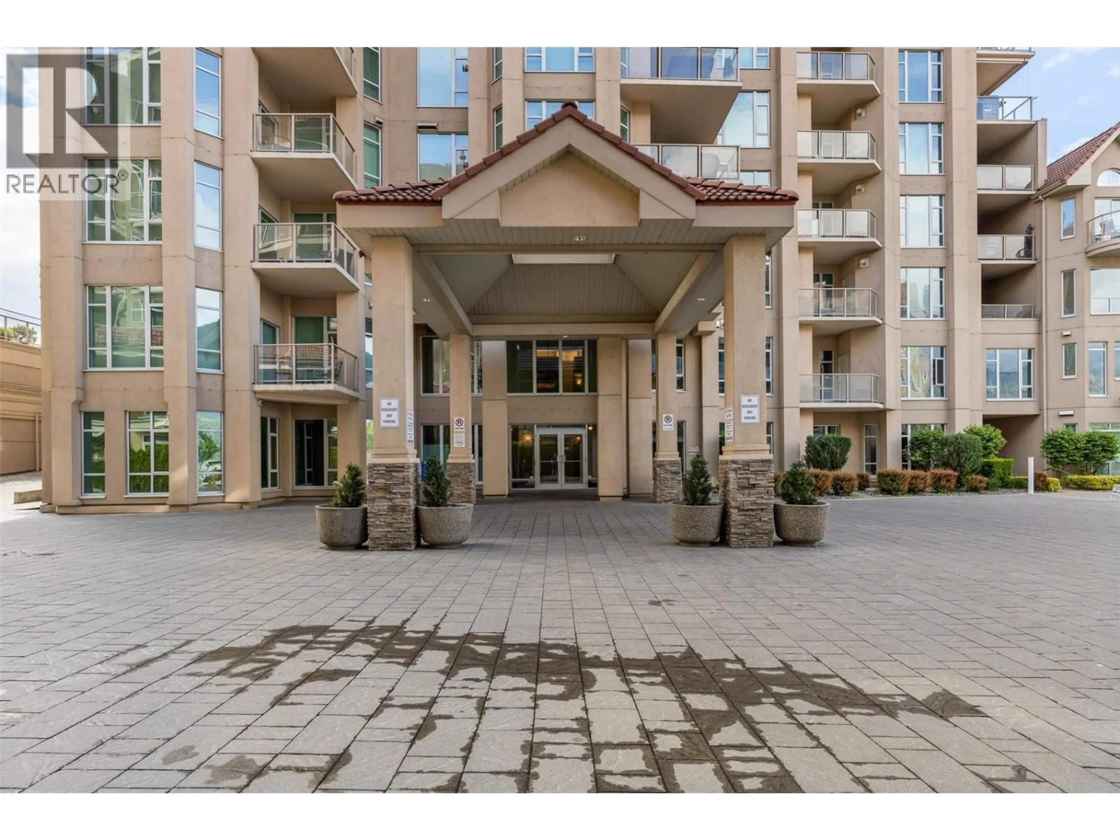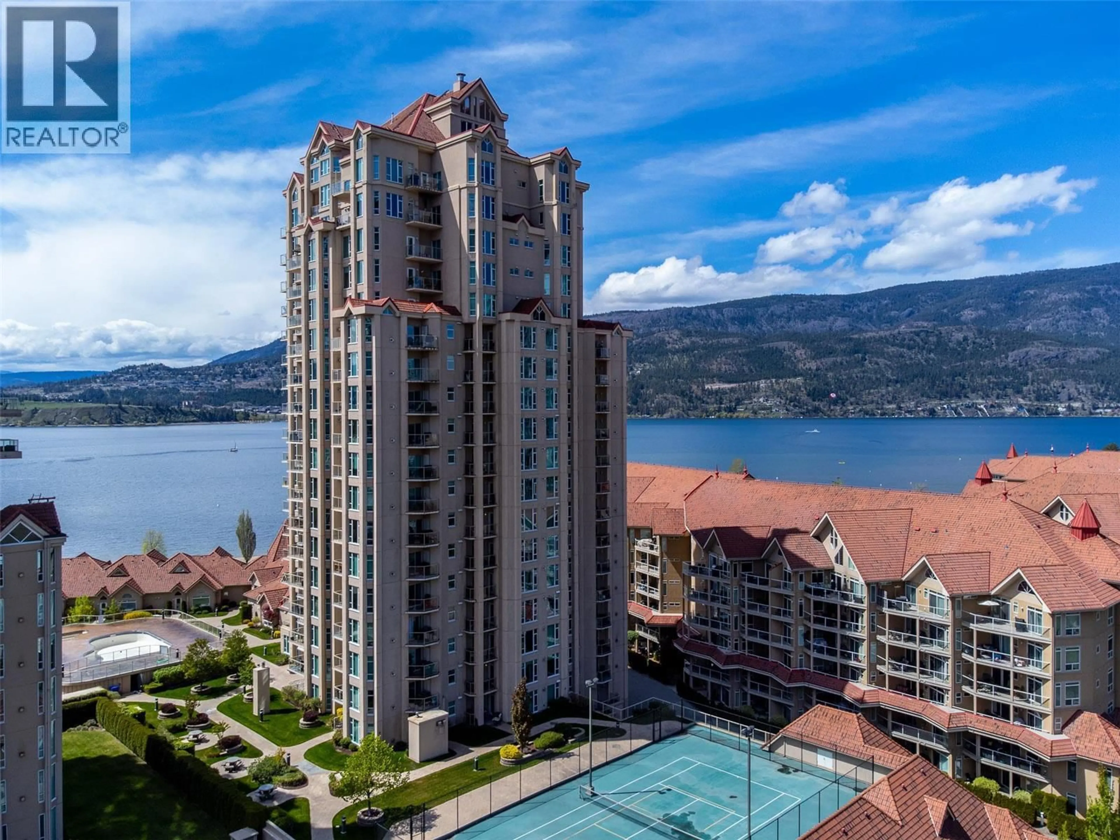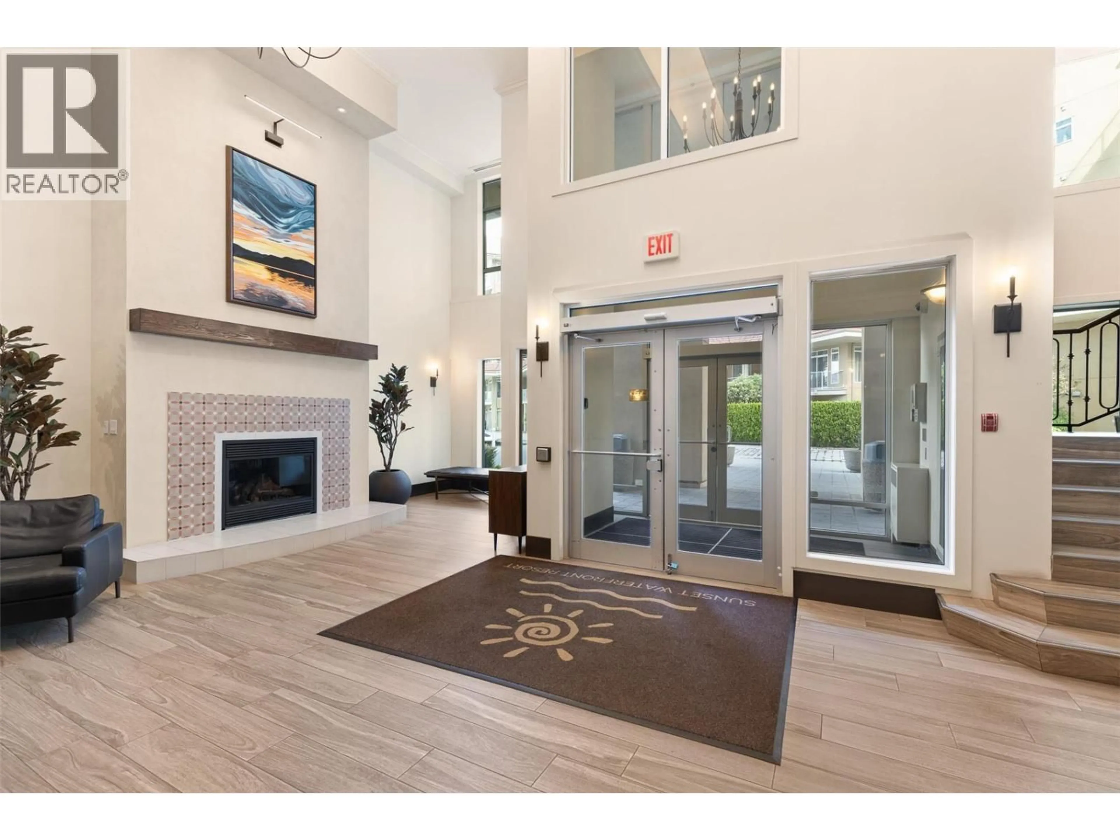401 - 1128 SUNSET DRIVE, Kelowna, British Columbia V1Y9W7
Contact us about this property
Highlights
Estimated valueThis is the price Wahi expects this property to sell for.
The calculation is powered by our Instant Home Value Estimate, which uses current market and property price trends to estimate your home’s value with a 90% accuracy rate.Not available
Price/Sqft$512/sqft
Monthly cost
Open Calculator
Description
Experience Lakeside Living in Downtown Kelowna. Welcome to this fully furnished, south-facing 2-bedroom pls den condo in the exclusive Sunset Waterfront Resort, located on the shores of Okanagan Lake. Enjoy resort-style amenities including two pools, a gym, and a tennis court—just steps from your door. This bright and spacious home features 10 ft ceilings, large windows, two decks, gas fireplace, gas range, BBQ hookup, stainless steel appliances, new hardwood floors, new countertops, and a brand-new heat pump. Perfect for full-time living or as a rental investment, the unit is pet-friendly and allows short-term rentals. Walk to restaurants, breweries, shopping, the arena, and Kelowna’s Cultural District. Boat slips are available annually at the front entrance. Come live the vibrant downtown lifestyle and see why Kelowna is one of Canada's fastest growing cities. (id:39198)
Property Details
Interior
Features
Main level Floor
Laundry room
4'0'' x 5'5''3pc Bathroom
9'6'' x 10'0''3pc Ensuite bath
8'0'' x 5'0''Bedroom
9'6'' x 10'0''Exterior
Features
Parking
Garage spaces -
Garage type -
Total parking spaces 1
Condo Details
Amenities
Recreation Centre, Sauna, Whirlpool, Racquet Courts
Inclusions
Property History
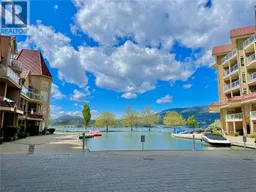 61
61
