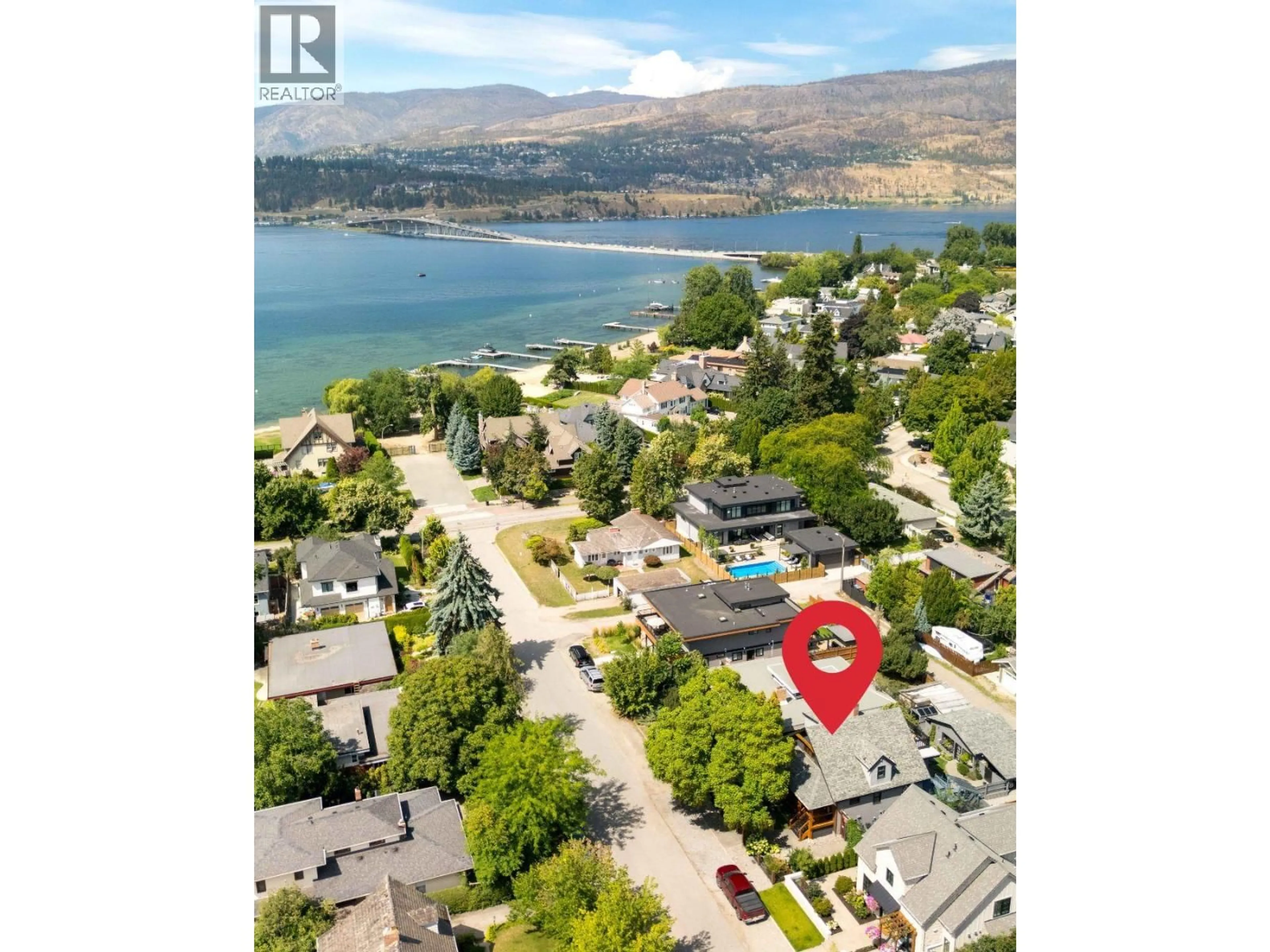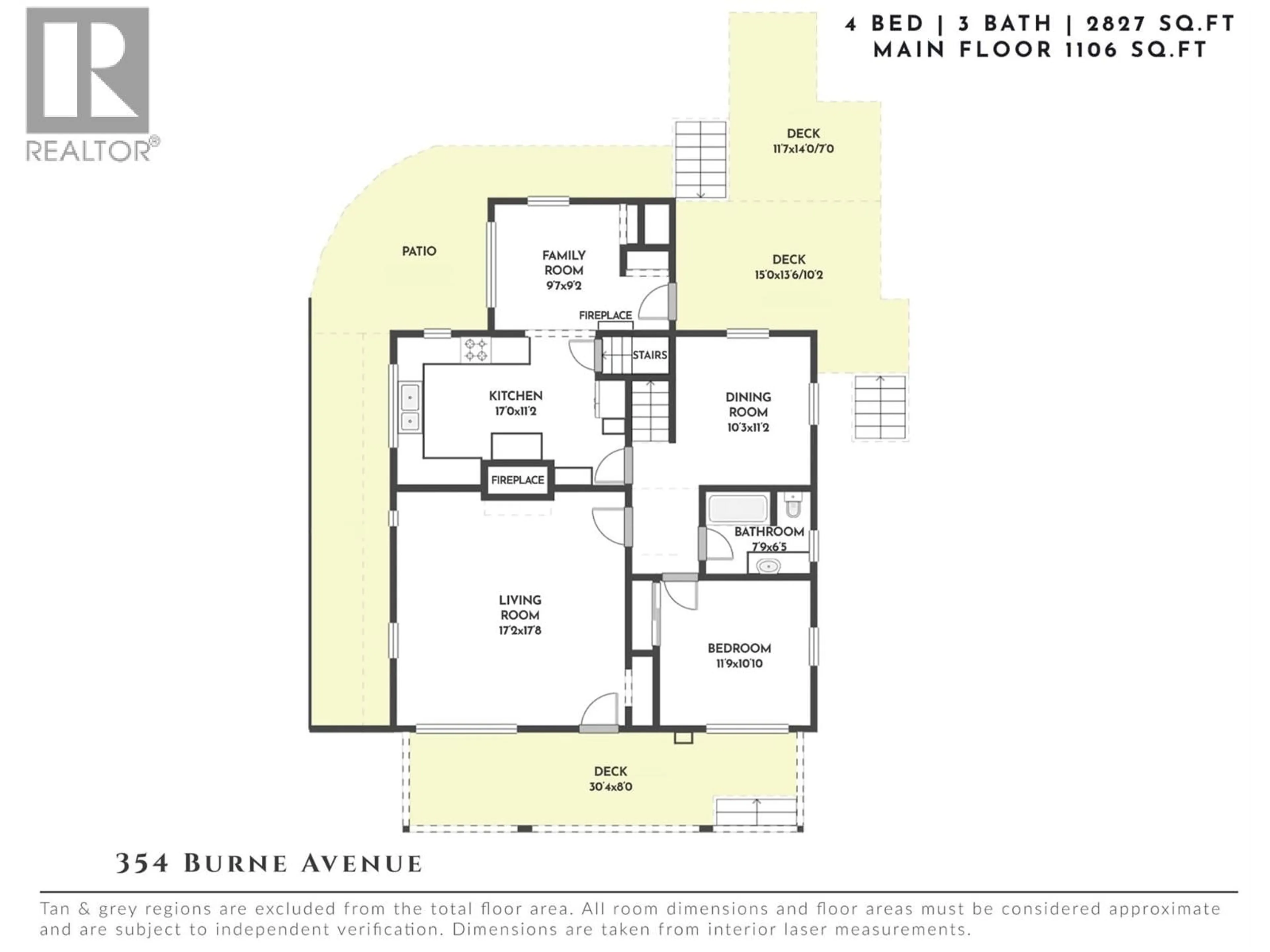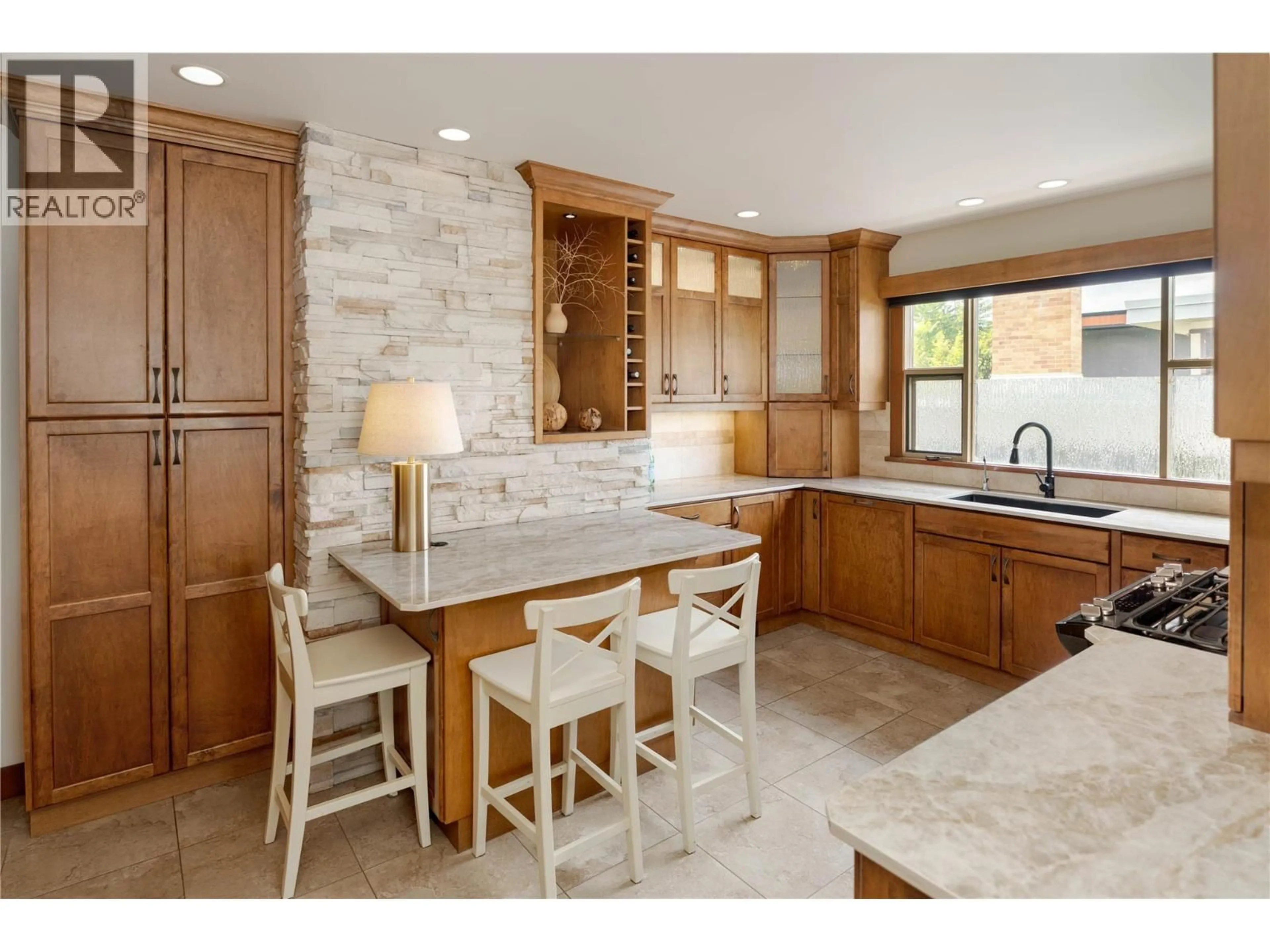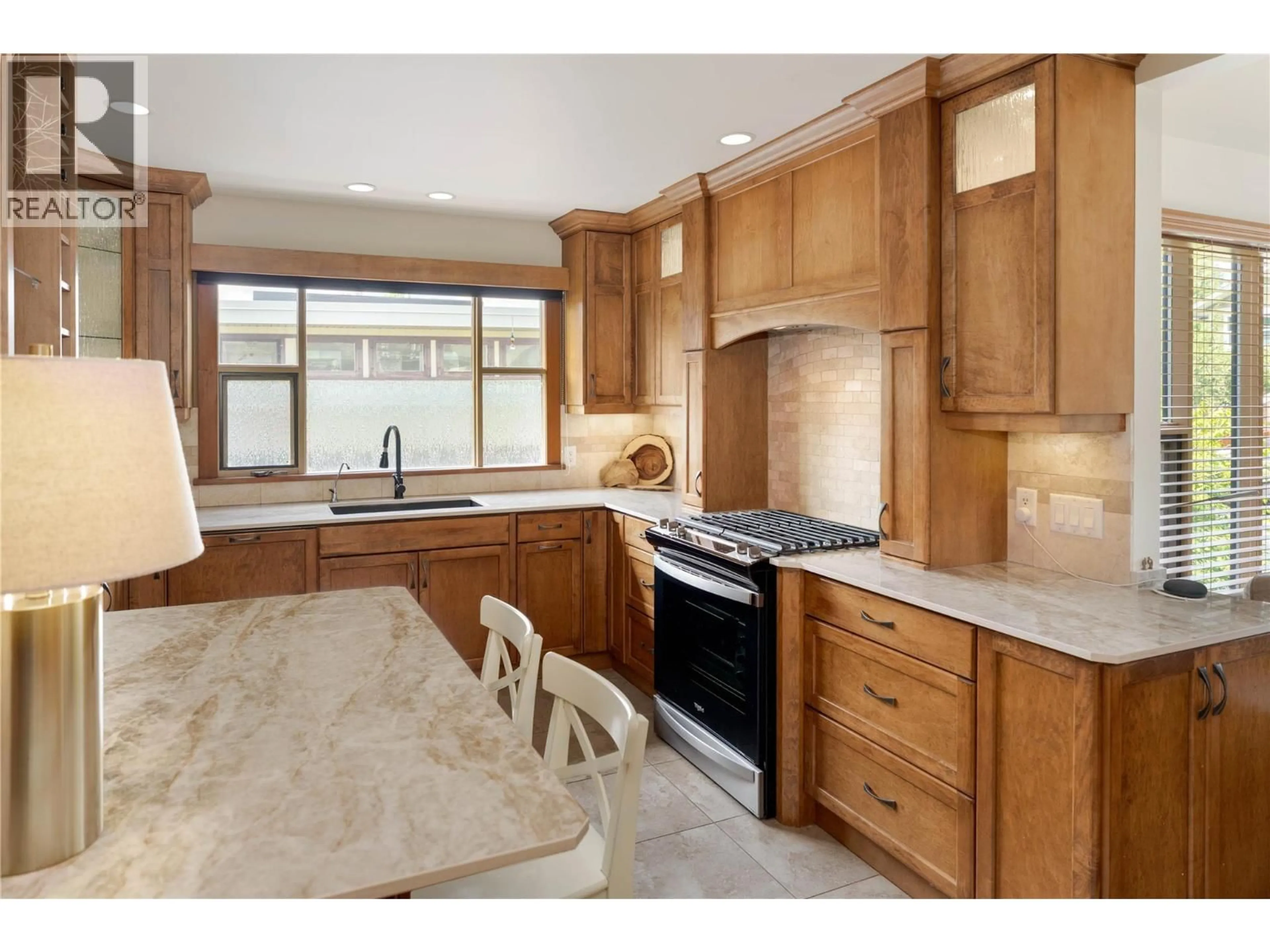354 BURNE AVENUE, Kelowna, British Columbia V1Y5P1
Contact us about this property
Highlights
Estimated valueThis is the price Wahi expects this property to sell for.
The calculation is powered by our Instant Home Value Estimate, which uses current market and property price trends to estimate your home’s value with a 90% accuracy rate.Not available
Price/Sqft$777/sqft
Monthly cost
Open Calculator
Description
A rare offering just steps to the sand—where timeless design meets daily luxury in one of Kelowna’s most coveted neighbourhoods!! Privately nestled beneath a canopy of mature trees, this distinctive residence blends West Coast charm with elevated elegance. Thoughtfully & meticulously cared for, the home offers warmth, versatility & unmatched lifestyle just one block from the lake. Crafted for both beauty & function, the custom Glen Canyon kitchen is a true showpiece—featuring natural stone countertops, heated flooring, accent lighting, built-in display shelving, gas range & custom wood cabinetry. Refinished maple hardwood flows seamlessly through the main living spaces, framed by crown moulding, tray ceilings & rich wood accents. Large windows flood the home with natural light, creating a calm, airy feel throughout. Offering 4 bedrooms in total—including a main-level bedroom & two up—the home also includes a fully self-contained one-bedroom in-law suite with a private entrance. Outdoor living is at its finest with a covered front porch, sun-filled terrace & hot tub-ready private yard with wood burning stove—all surrounded by lush, low-maintenance landscaping. A detached double garage/studio with 220 power, alley access & zoning for a carriage home offers incredible long-term potential. Parking is abundant, with space for a boat or RV. This is a legacy property in a location that rarely becomes available—walk to the beach, schools, parks & Kelowna’s vibrant downtown core. (id:39198)
Property Details
Interior
Features
Second level Floor
Full bathroom
6'2'' x 7'11''Primary Bedroom
17'3'' x 10'9''Dining nook
6'7'' x 3'6''Bedroom
19'2'' x 9'3''Exterior
Parking
Garage spaces -
Garage type -
Total parking spaces 4
Property History
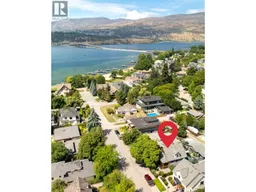 63
63
