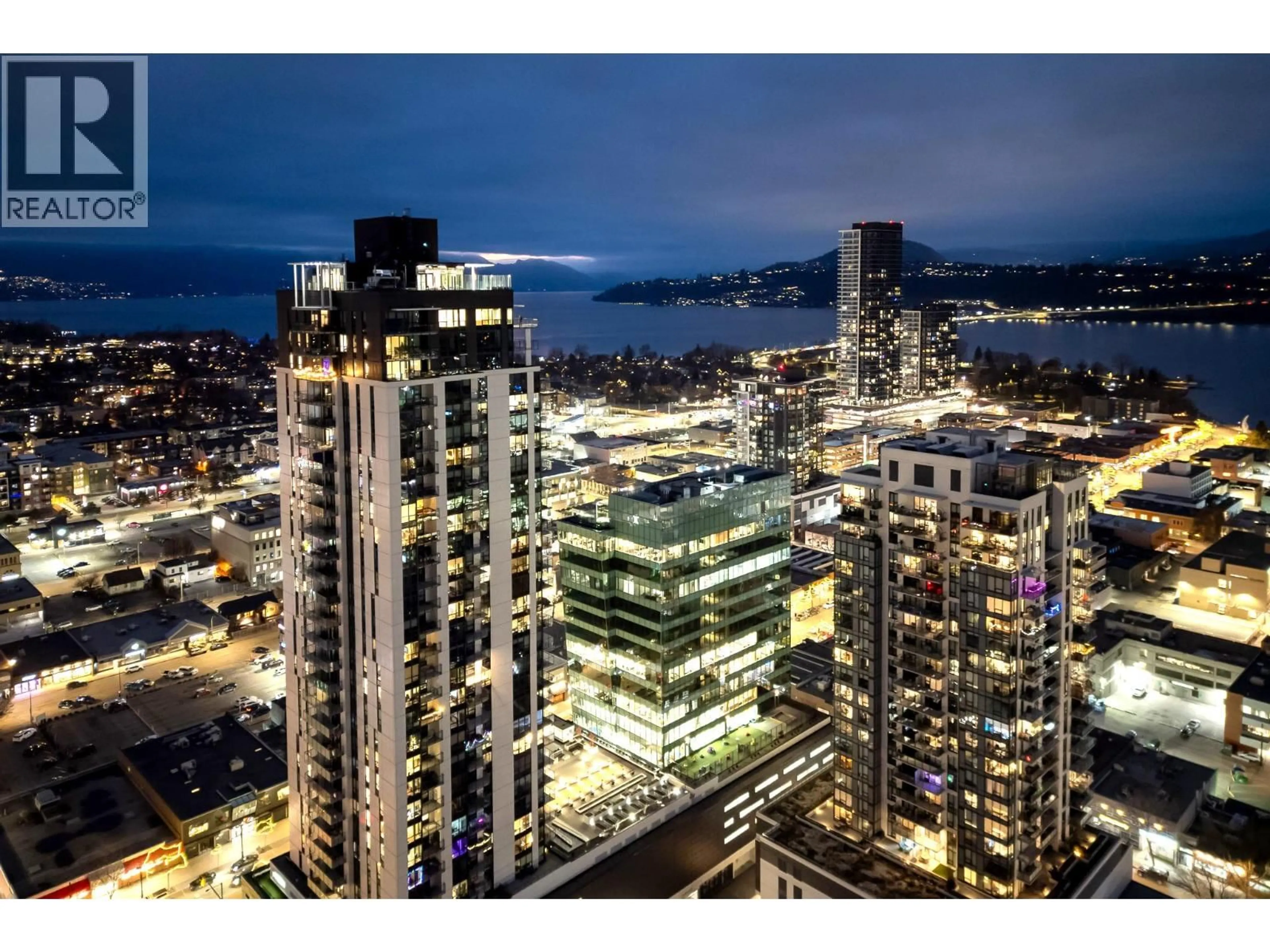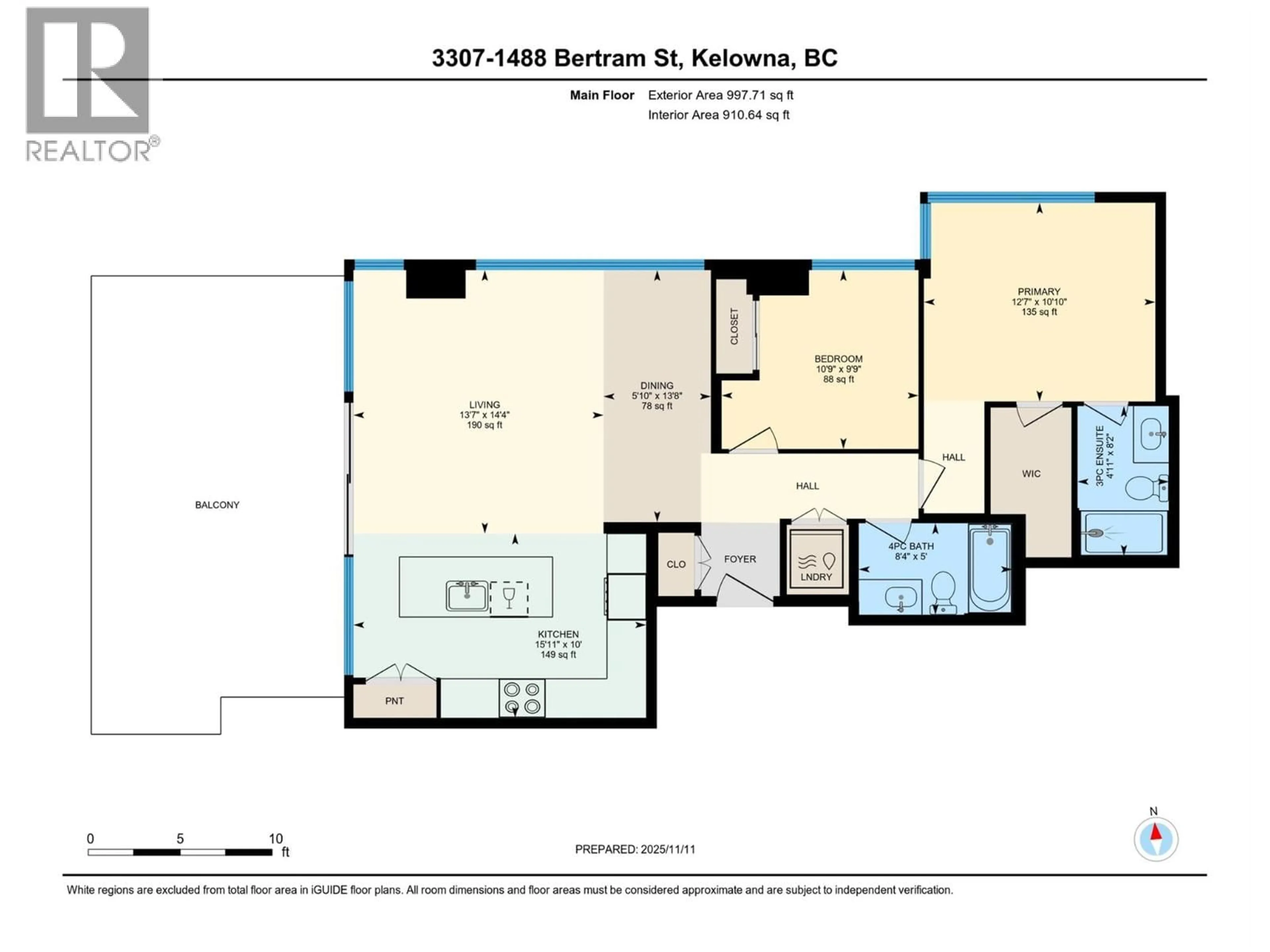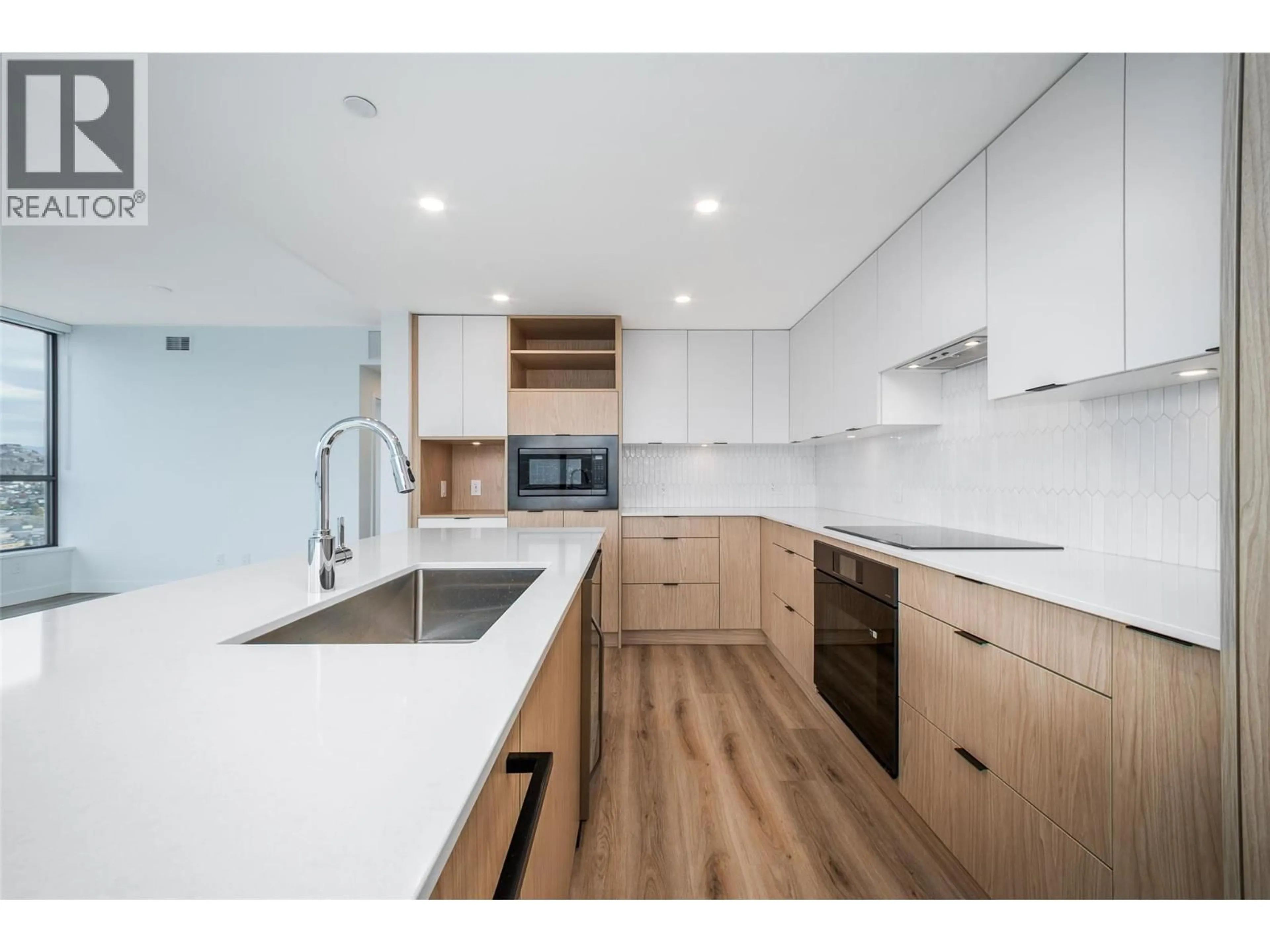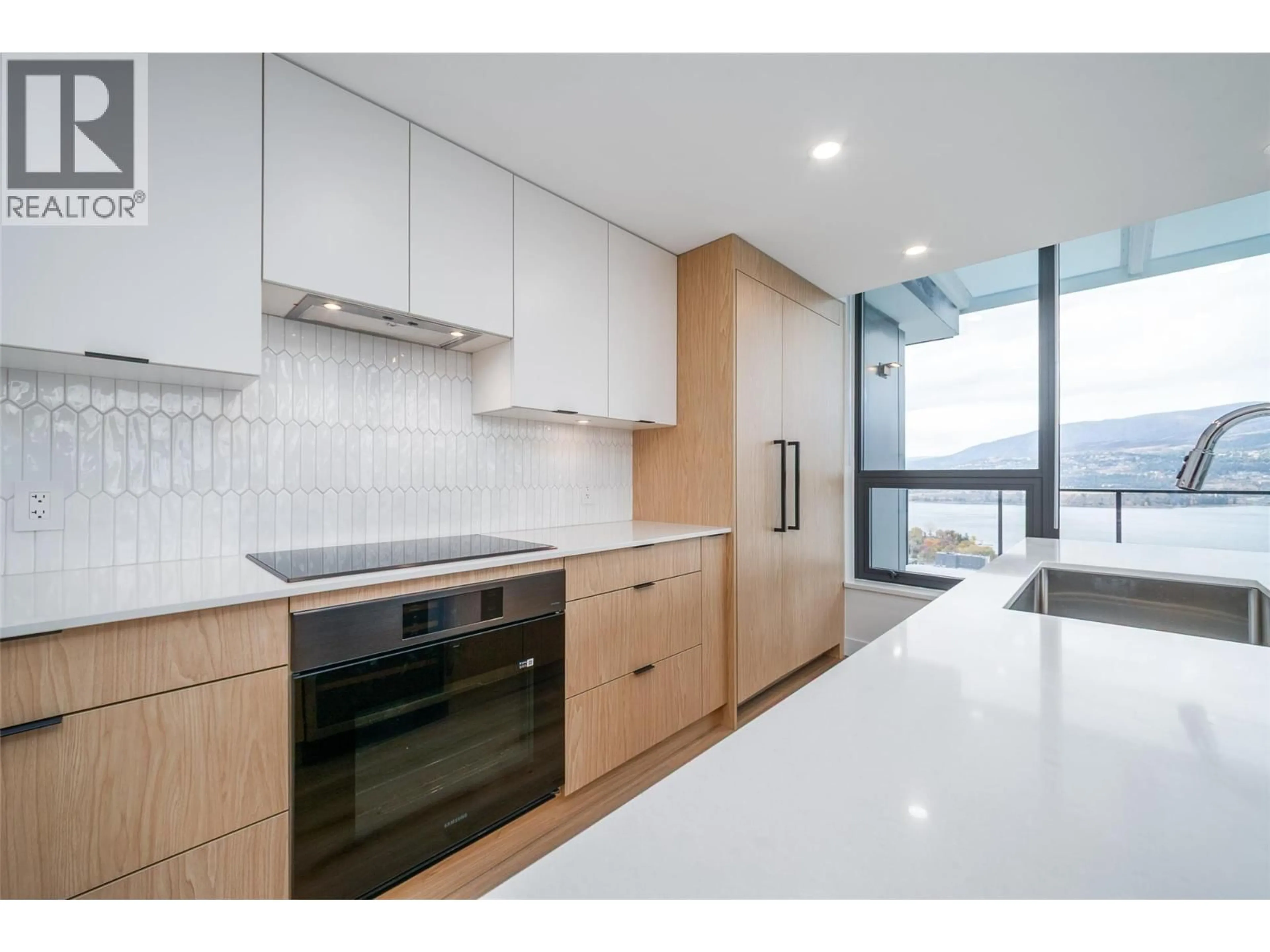3307 - 1488 BERTRAM STREET, Kelowna, British Columbia V1Y0M6
Contact us about this property
Highlights
Estimated valueThis is the price Wahi expects this property to sell for.
The calculation is powered by our Instant Home Value Estimate, which uses current market and property price trends to estimate your home’s value with a 90% accuracy rate.Not available
Price/Sqft$1,001/sqft
Monthly cost
Open Calculator
Description
This 2 bedroom, 2 bath PENTHOUSE spans 998 sq. ft. and features a modern natural palette, luxury vinyl plank flooring, and high-end finishes throughout. The bright open-concept layout is framed by walls of windows showcasing sweeping lake, mountain, and city views. The chef’s kitchen boasts UPGRADED Bosch appliances including an induction cooktop, ultra quiet dishwasher, beautiful fridge/freezer and a beverage fridge. There is a large island with bar seating, built-in pantry, charging cubby/coffee station and generous storage, flowing seamlessly into the spacious living area. Step through dual sliding doors to the HUGE 330sqft partially covered deck - perfect for entertaining or unwinding, with a glass railing to take in all of the views. The primary suite includes a walk-in closet and sleek ensuite with walk-in shower, while the second bedroom is paired with a stylish 4-piece bath with tiled tub/shower combo. Enjoy in-suite laundry, pet-friendly living with no height restrictions, TWO PARKING stalls (one with EV charger) and storage. Residents have access to world-class amenities including a ROOFTOP POOL and HOT TUB (just a staircase away), outdoor BBQs, fire tables, lounge areas, fitness center, community garden, bocce court, and a dog run with wash station. Downtown living doesn’t get better than this! Just a few blocks from the beach and steps from shops, restaurants, and urban living, Bertram at Bernard offers the ultimate downtown lifestyle. GST paid. (id:39198)
Property Details
Interior
Features
Main level Floor
Dining room
5'10'' x 13'8''Kitchen
15'11'' x 10'0''4pc Bathroom
8'4'' x 5'0''Bedroom
10'9'' x 9'9''Exterior
Features
Parking
Garage spaces -
Garage type -
Total parking spaces 2
Condo Details
Amenities
Party Room, Whirlpool
Inclusions
Property History
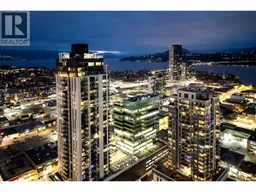 83
83
