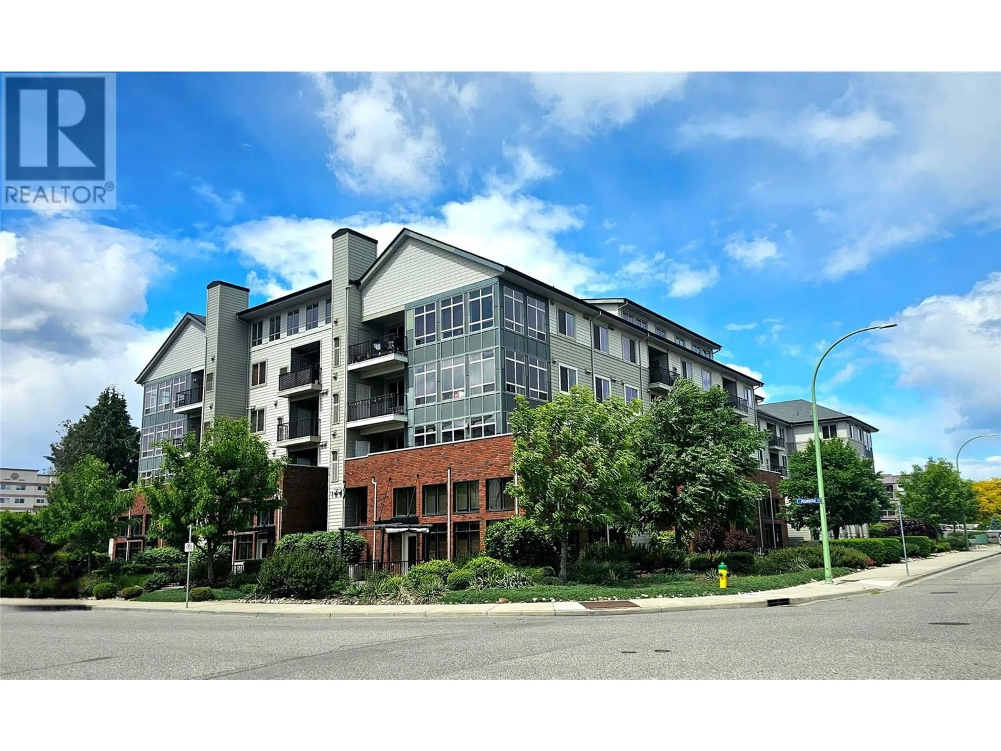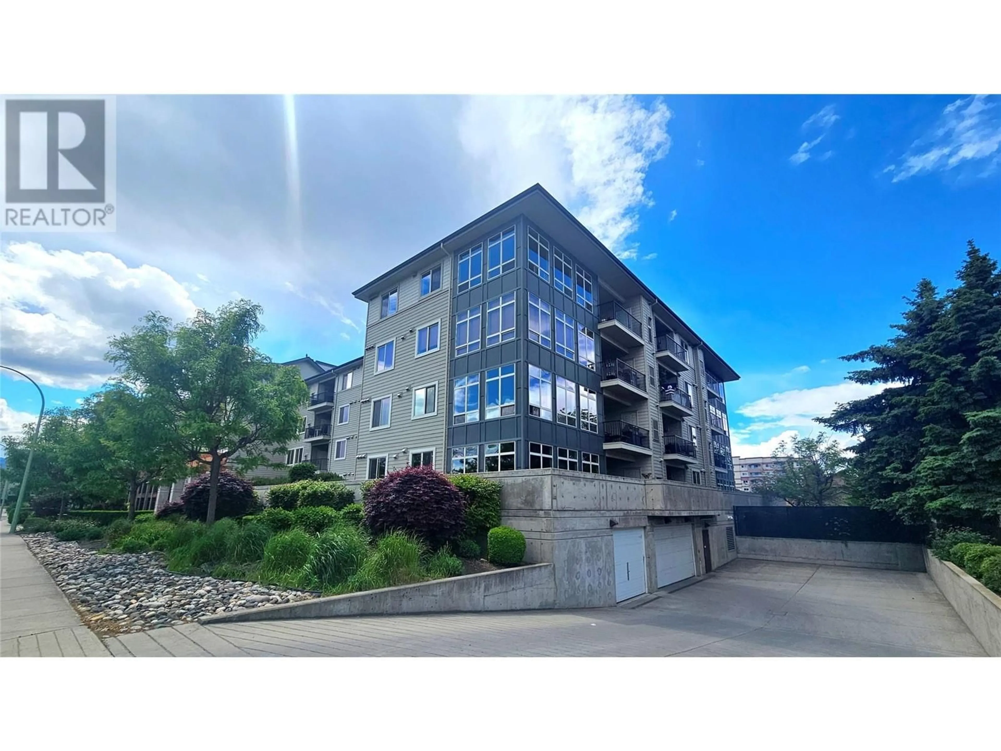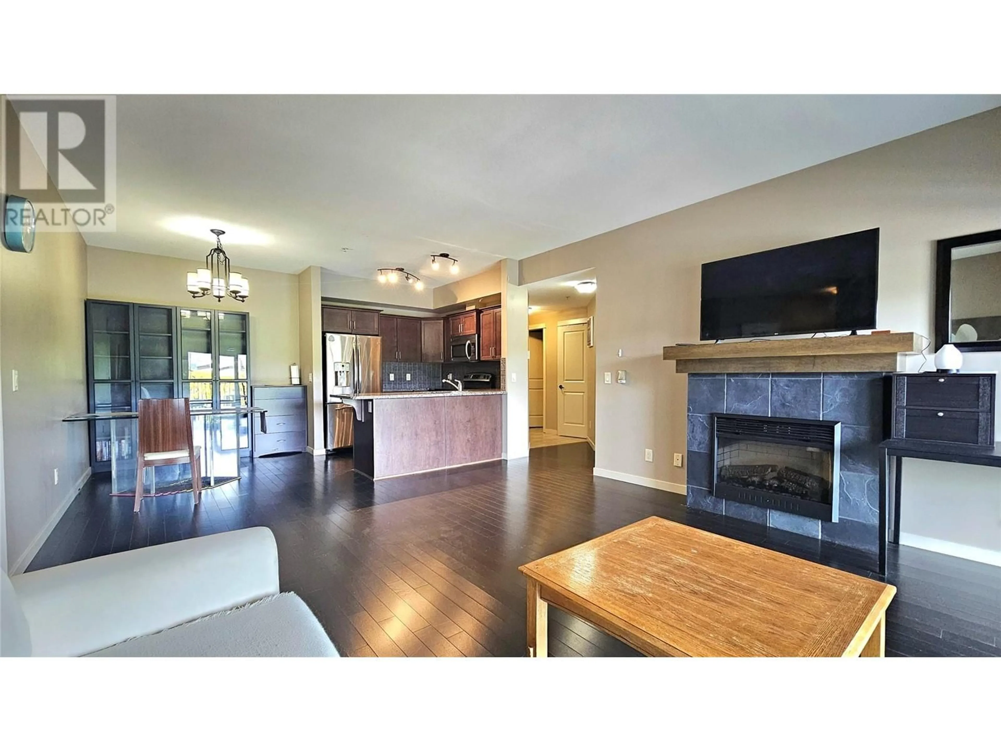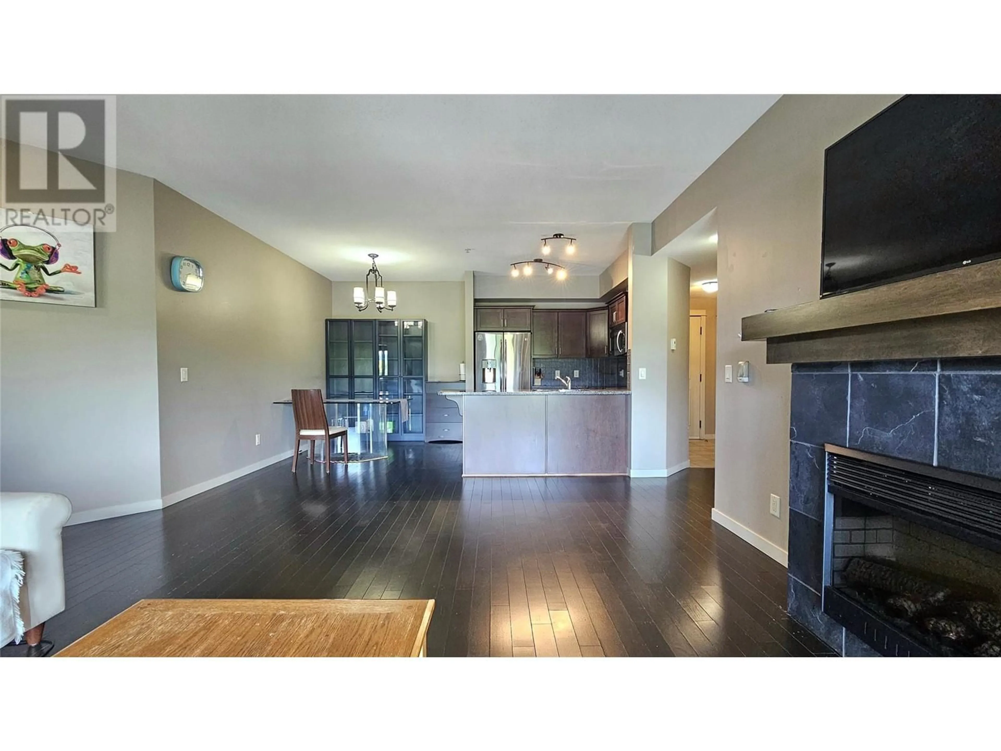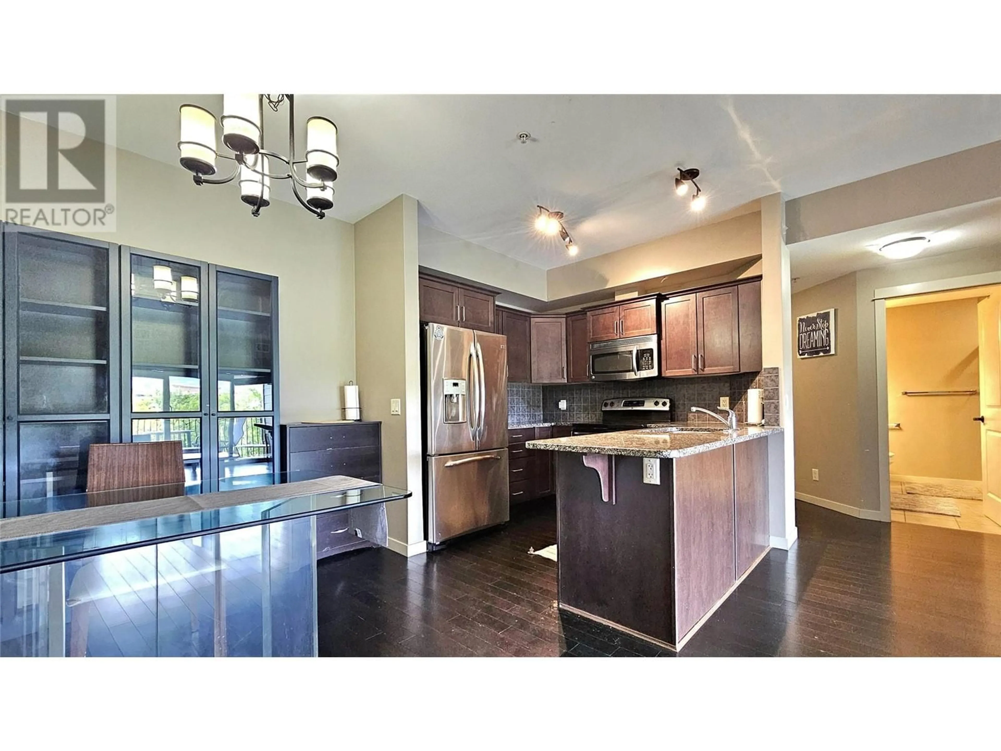314 - 2142 VASILE ROAD, Kelowna, British Columbia V1Y6H5
Contact us about this property
Highlights
Estimated valueThis is the price Wahi expects this property to sell for.
The calculation is powered by our Instant Home Value Estimate, which uses current market and property price trends to estimate your home’s value with a 90% accuracy rate.Not available
Price/Sqft$493/sqft
Monthly cost
Open Calculator
Description
Experience the perfect blend of comfort and convenience in this beautifully maintained 2-bedroom, 2-bathroom condo, ideally situated across from Orchard Shopping Plaza with easy access to groceries, dining, entertainment, fitness, and transit—just a 5-minute walk to public transportation and a short drive to UBCO and Downtown. The kitchen features maple cabinetry, granite countertops, and stainless steel appliances, complemented by hardwood floors throughout. Enjoy mountain views from your covered deck, complete with a gas BBQ outlet. The spacious layout includes a 4-piece ensuite, in-unit laundry, secure underground parking with enhanced security, and a storage unit. Pet-friendly (1 dog or 2 cats allowed) —ideal for investors, students, or professionals seeking low-maintenance living in a prime location. (id:39198)
Property Details
Interior
Features
Main level Floor
Dining room
7'6'' x 13'4''4pc Ensuite bath
5'0'' x 9'1''3pc Bathroom
Bedroom
12'6'' x 11'0''Exterior
Parking
Garage spaces -
Garage type -
Total parking spaces 1
Condo Details
Inclusions
Property History
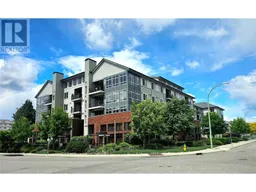 29
29
