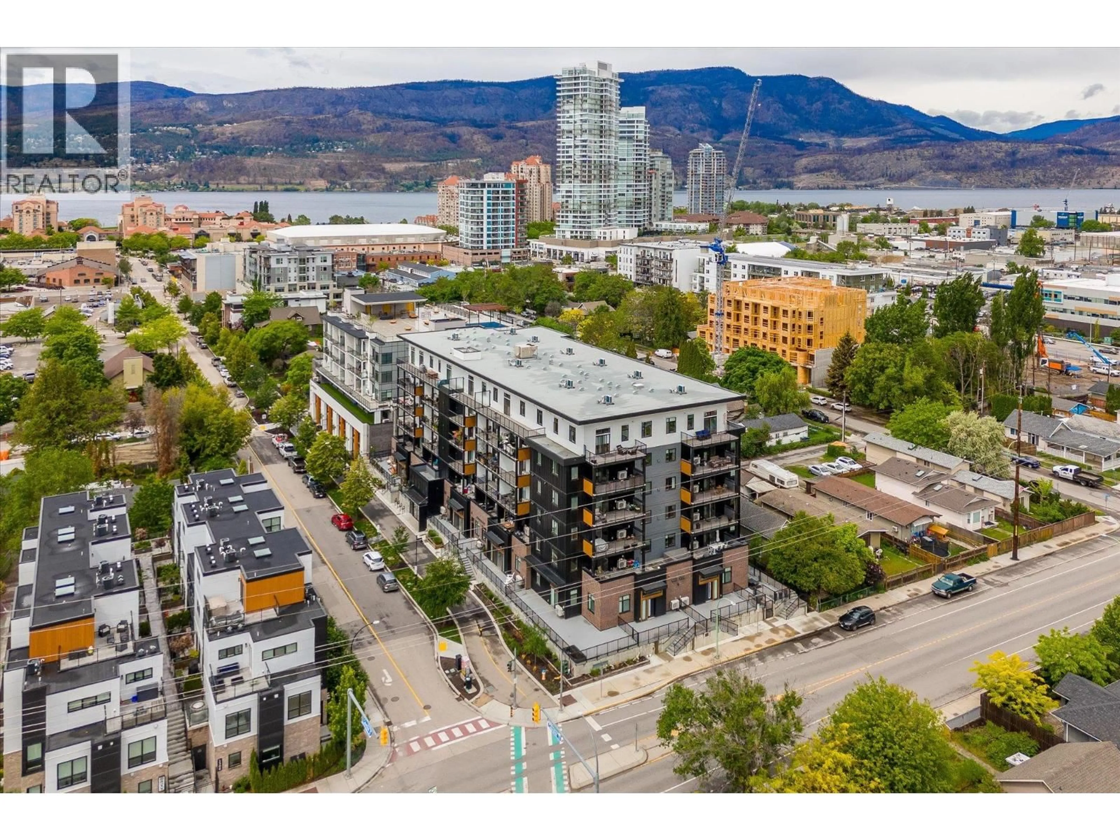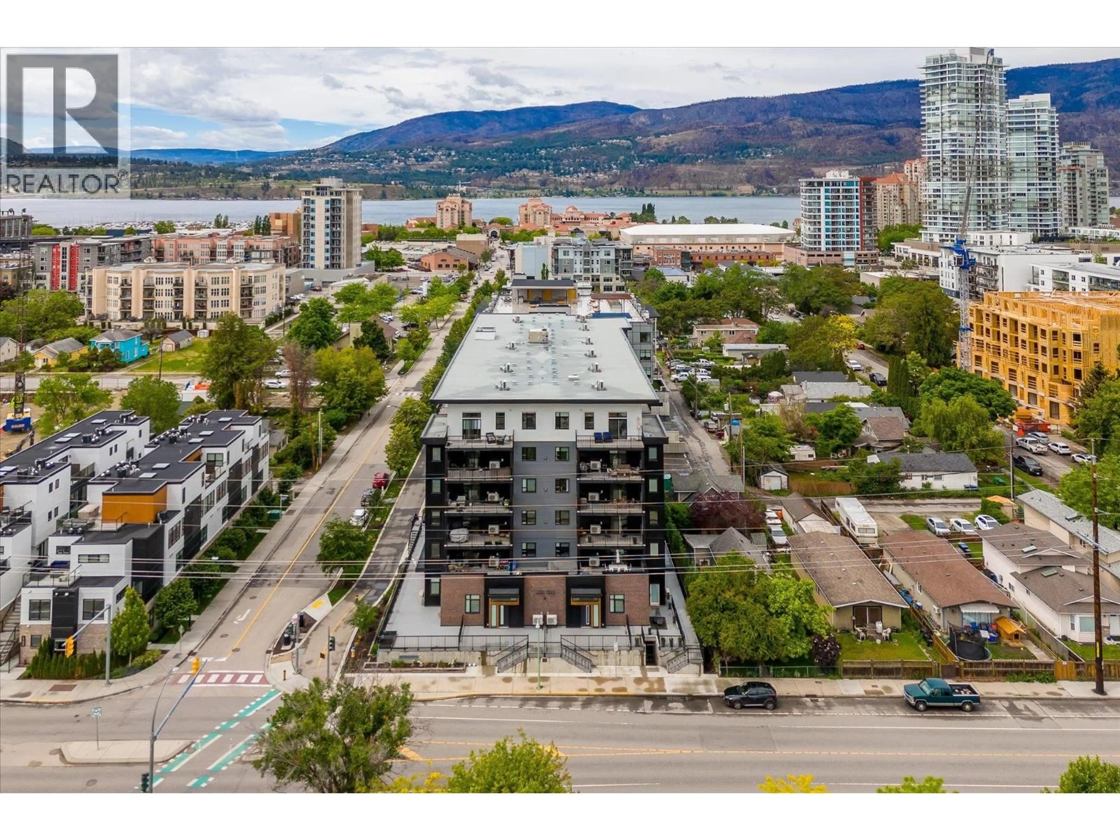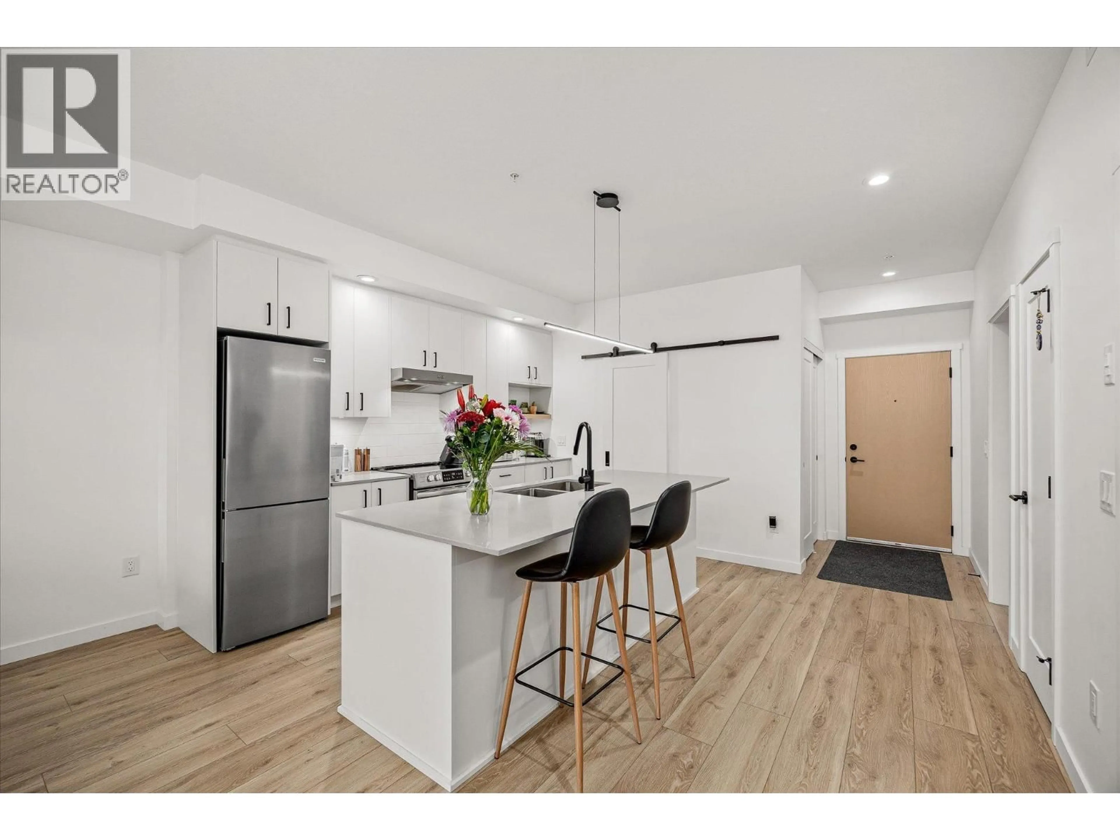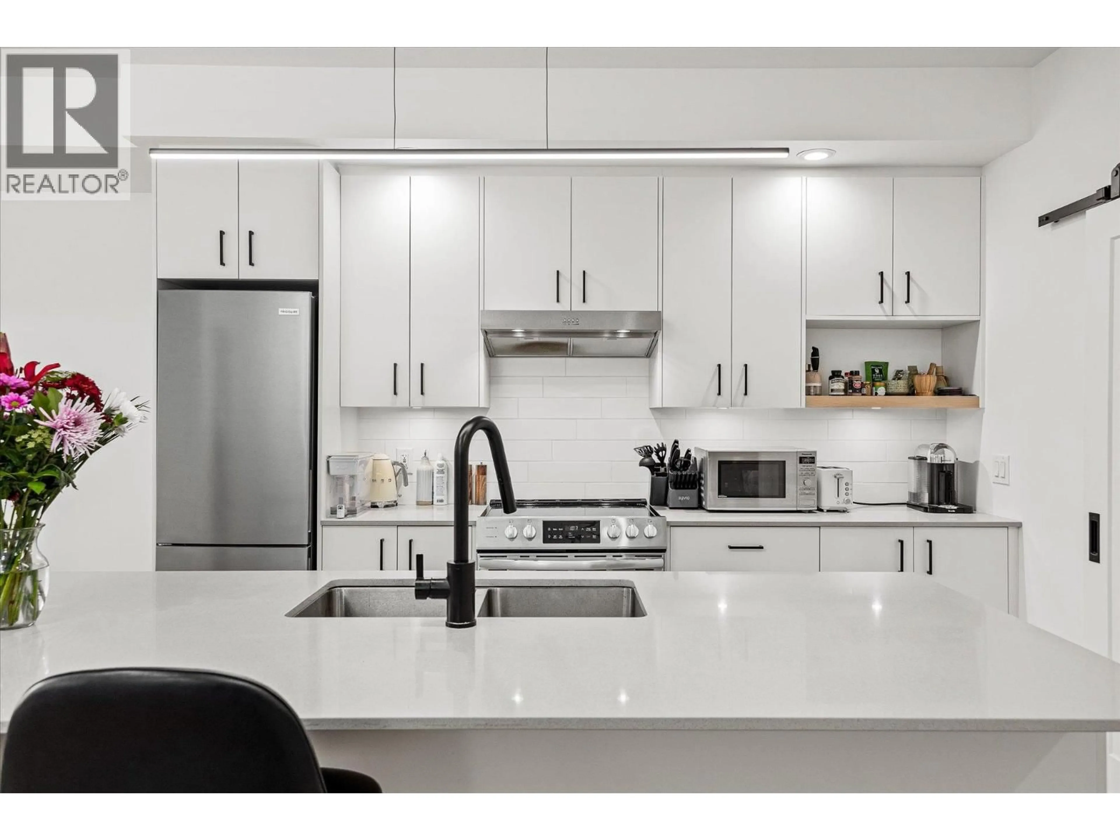313 - 660 CAWSTON AVENUE, Kelowna, British Columbia V1Y6Z4
Contact us about this property
Highlights
Estimated valueThis is the price Wahi expects this property to sell for.
The calculation is powered by our Instant Home Value Estimate, which uses current market and property price trends to estimate your home’s value with a 90% accuracy rate.Not available
Price/Sqft$654/sqft
Monthly cost
Open Calculator
Description
Welcome to 313–660 Cawston Avenue, where modern design meets Kelowna’s North End vibe. This bright 1 bedroom + den condo delivers the perfect mix of downtown energy and everyday convenience, close to transit, parks, beaches and awesome hiking & biking trails. Inside, an open-concept layout showcases a sleek kitchen with quartz countertops, stainless steel appliances, and an oversized island that’s made for gathering. The airy living space flows out to a private bbq friendly patio with peaceful alley views and a backdrop of Knox Mountain...this will definitely be your go-to spot for morning coffee or golden hour drinks. The king-size bedroom connects to a 4-piece cheater ensuite and the den adds versatility for a home office or guest room. You’ll also find a surprisingly spacious laundry/storage room off the kitchen - perfect as a bonus pantry. Another bonus...The extra-long parking stall (with a bike rack!) keeps urban living simple. All this, just steps from the city's best breweries, cafes, boutique shopping and Kelowna's cultural district — a lifestyle that’s stylish, walkable and completely your own. 1 dog or 1 cat permitted, no restriction on size or breed. (id:39198)
Property Details
Interior
Features
Main level Floor
Dining room
11'8'' x 6'Full ensuite bathroom
7'8'' x 6'2''Laundry room
5'1'' x 7'5''Den
8'4'' x 6'8''Exterior
Parking
Garage spaces -
Garage type -
Total parking spaces 1
Condo Details
Amenities
Recreation Centre, Party Room
Inclusions
Property History
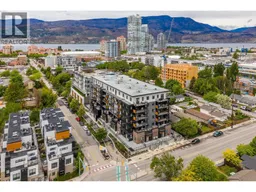 32
32
