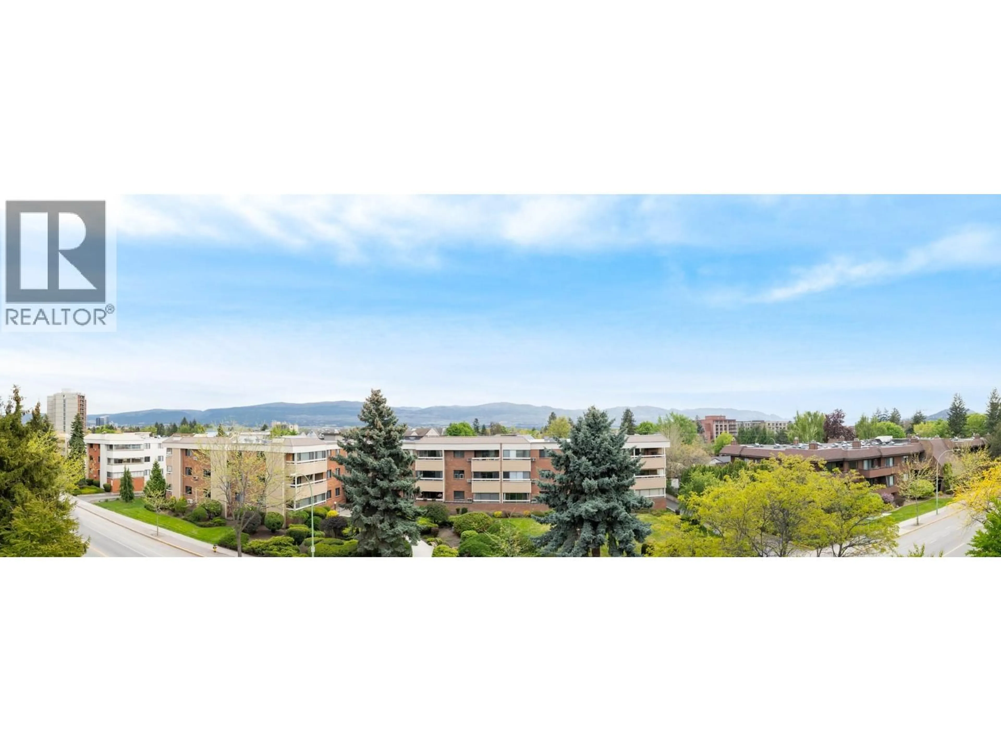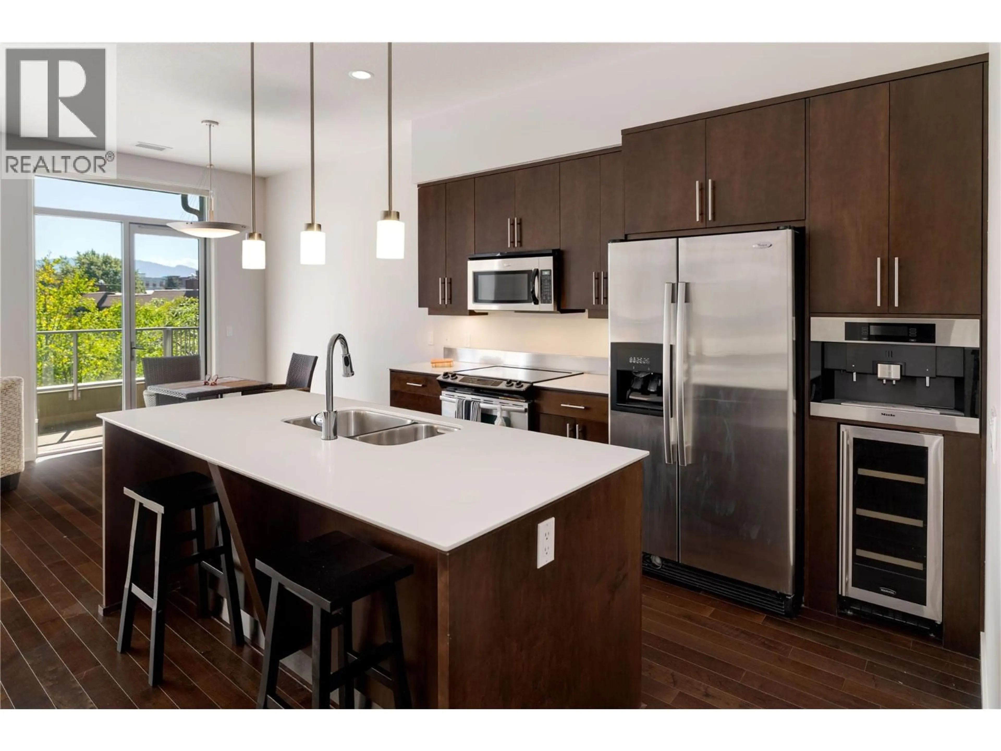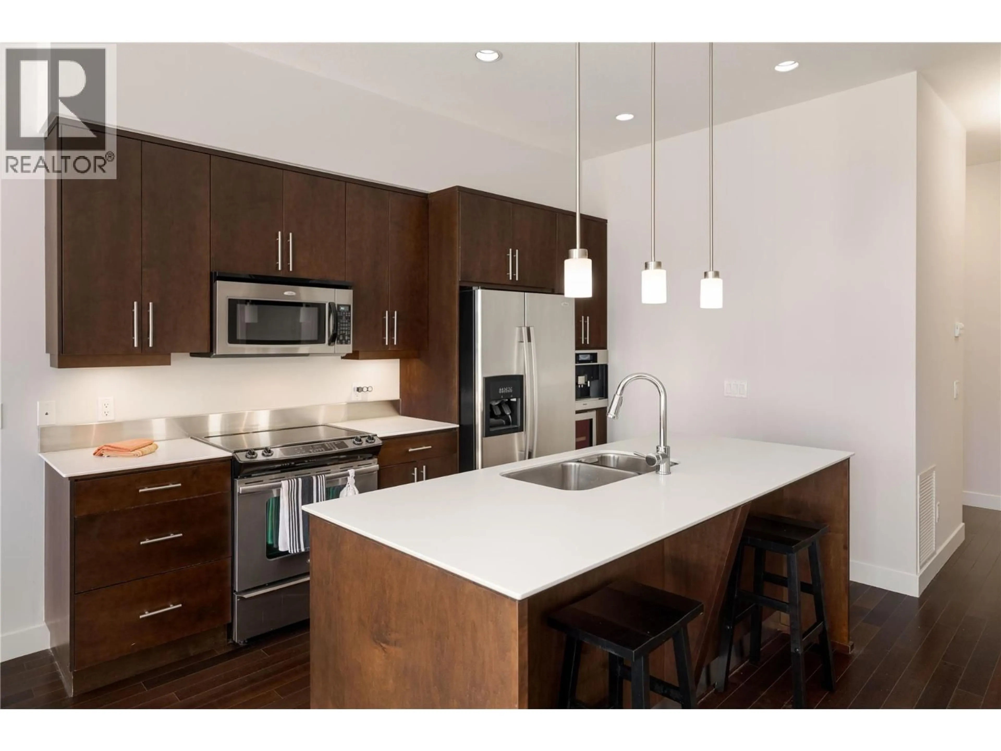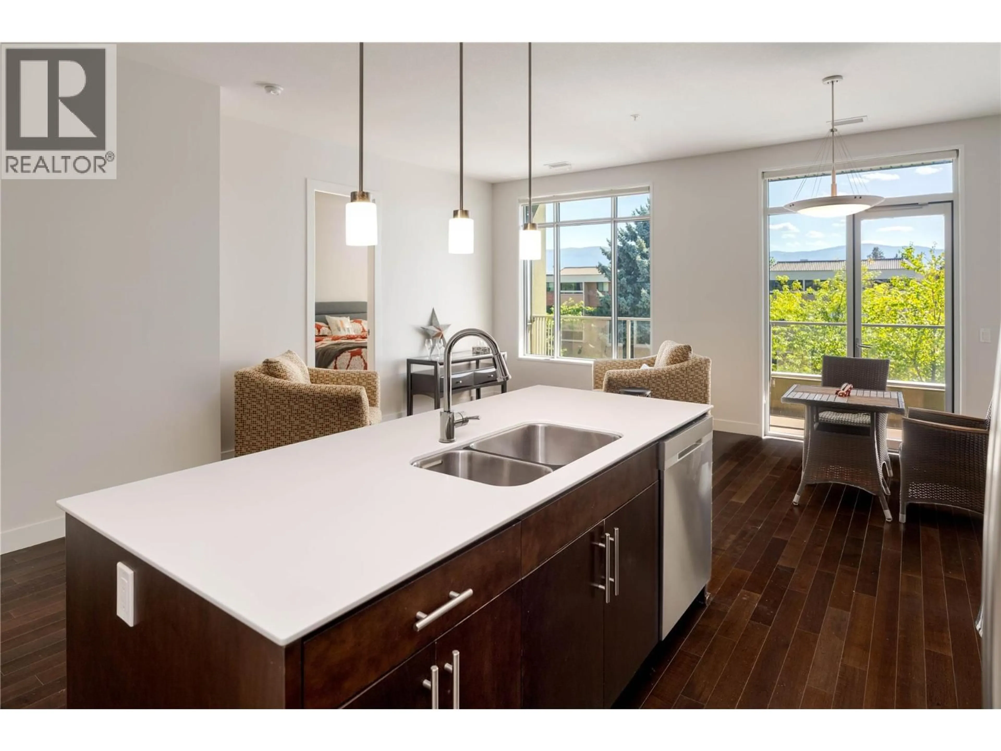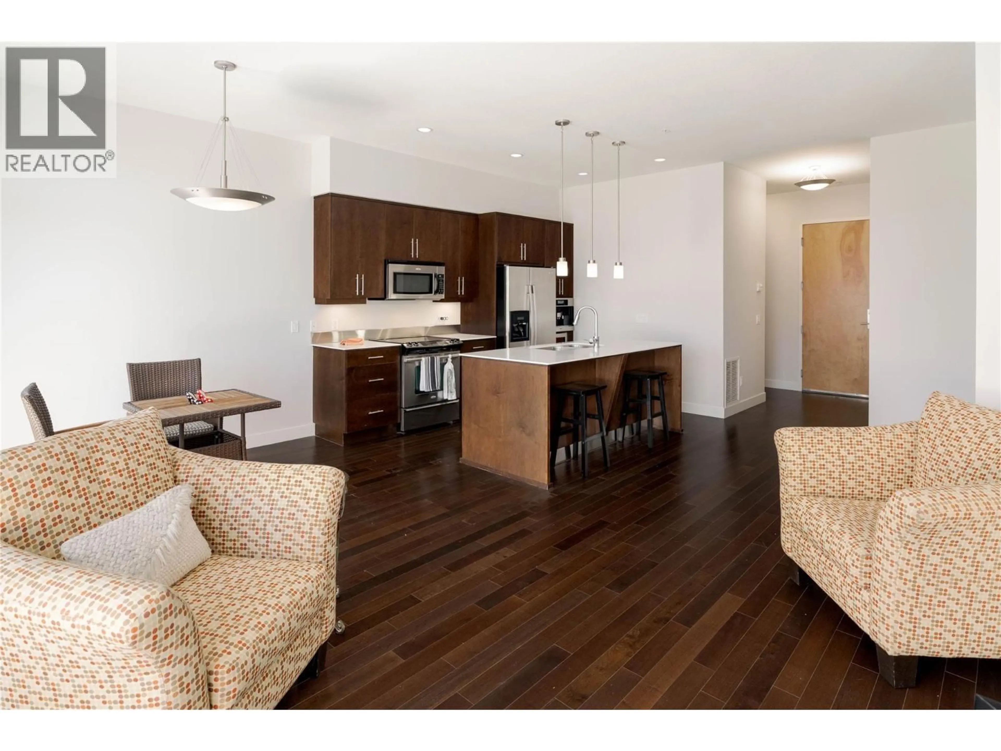304 - 1495 GRAHAM STREET, Kelowna, British Columbia V1Y3B2
Contact us about this property
Highlights
Estimated valueThis is the price Wahi expects this property to sell for.
The calculation is powered by our Instant Home Value Estimate, which uses current market and property price trends to estimate your home’s value with a 90% accuracy rate.Not available
Price/Sqft$548/sqft
Monthly cost
Open Calculator
Description
Experience elevated living in this 2-bedroom, 2-bathroom south-facing condo at Fuzion—where contemporary design meets resort-style amenities. Inside, the open-concept floor plan features high ceilings, rich hardwood flooring, and oversized windows that fill the home with natural light. The chef’s kitchen is equipped with stainless steel appliances, a built-in Miele coffee system, wine fridge, and a generous island that’s perfect for entertaining. The primary suite includes a spa-inspired ensuite with a walk-in shower, while the second bedroom offers flexibility for guests, a home office, or hobbies. All carpet in the home has just been replaced, offering a fresh and move-in ready feel. Everyday living is enhanced by in-suite laundry and secured parking with an extra-wide stall. This is a concrete building, ensuring a much quieter living environment. Residents also enjoy access to an outdoor pool & hot tub, a fitness centre, sauna, car wash bay, and meeting room. Perfectly located near shopping, dining, and downtown Kelowna, this home blends sophistication with everyday convenience. (id:39198)
Property Details
Interior
Features
Main level Floor
Full ensuite bathroom
Primary Bedroom
13'3'' x 10'11''Dining room
9'11'' x 8'10''Kitchen
11'9'' x 8'10''Exterior
Features
Parking
Garage spaces -
Garage type -
Total parking spaces 1
Condo Details
Inclusions
Property History
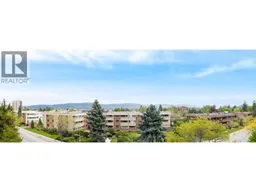 29
29
