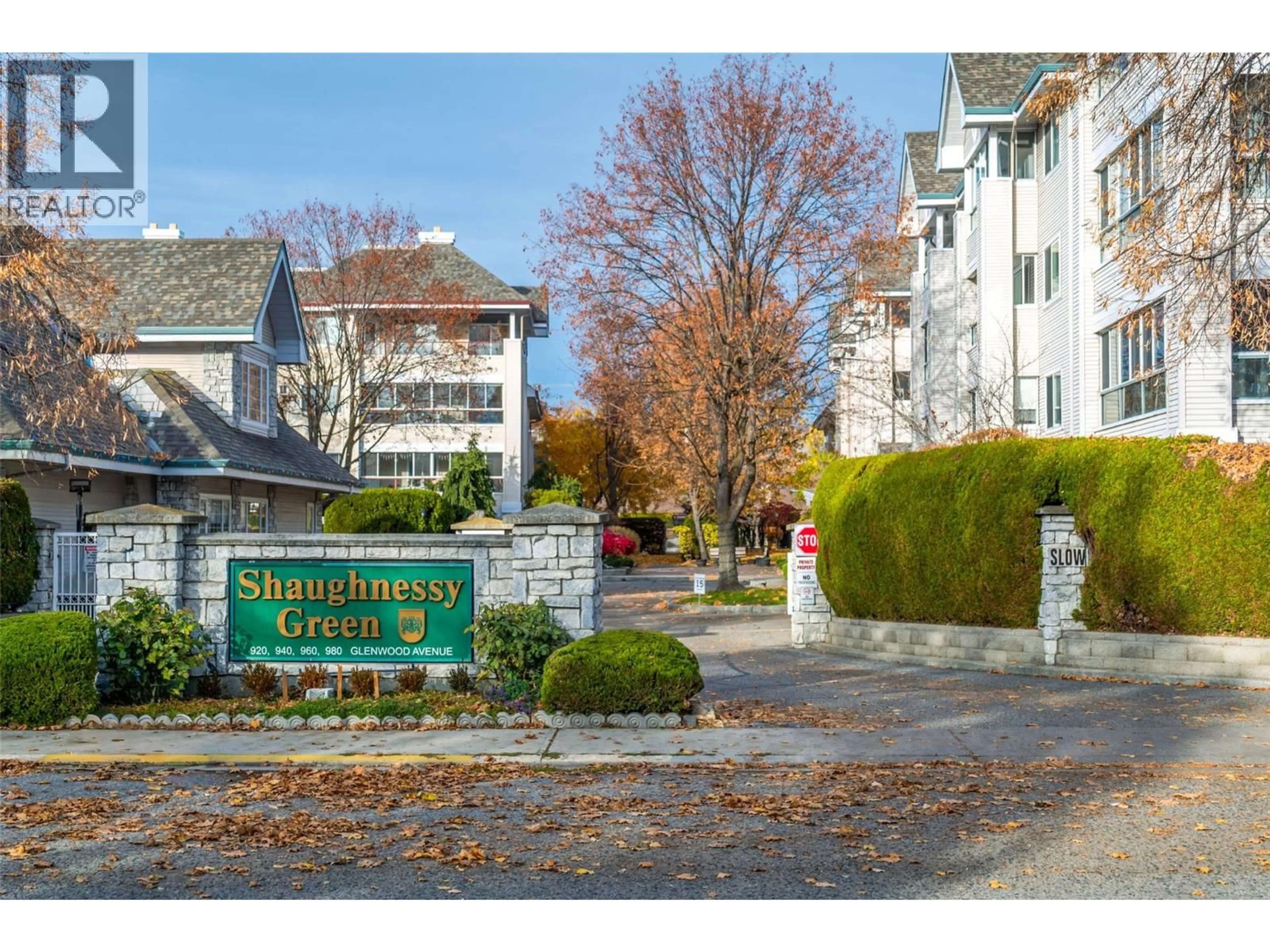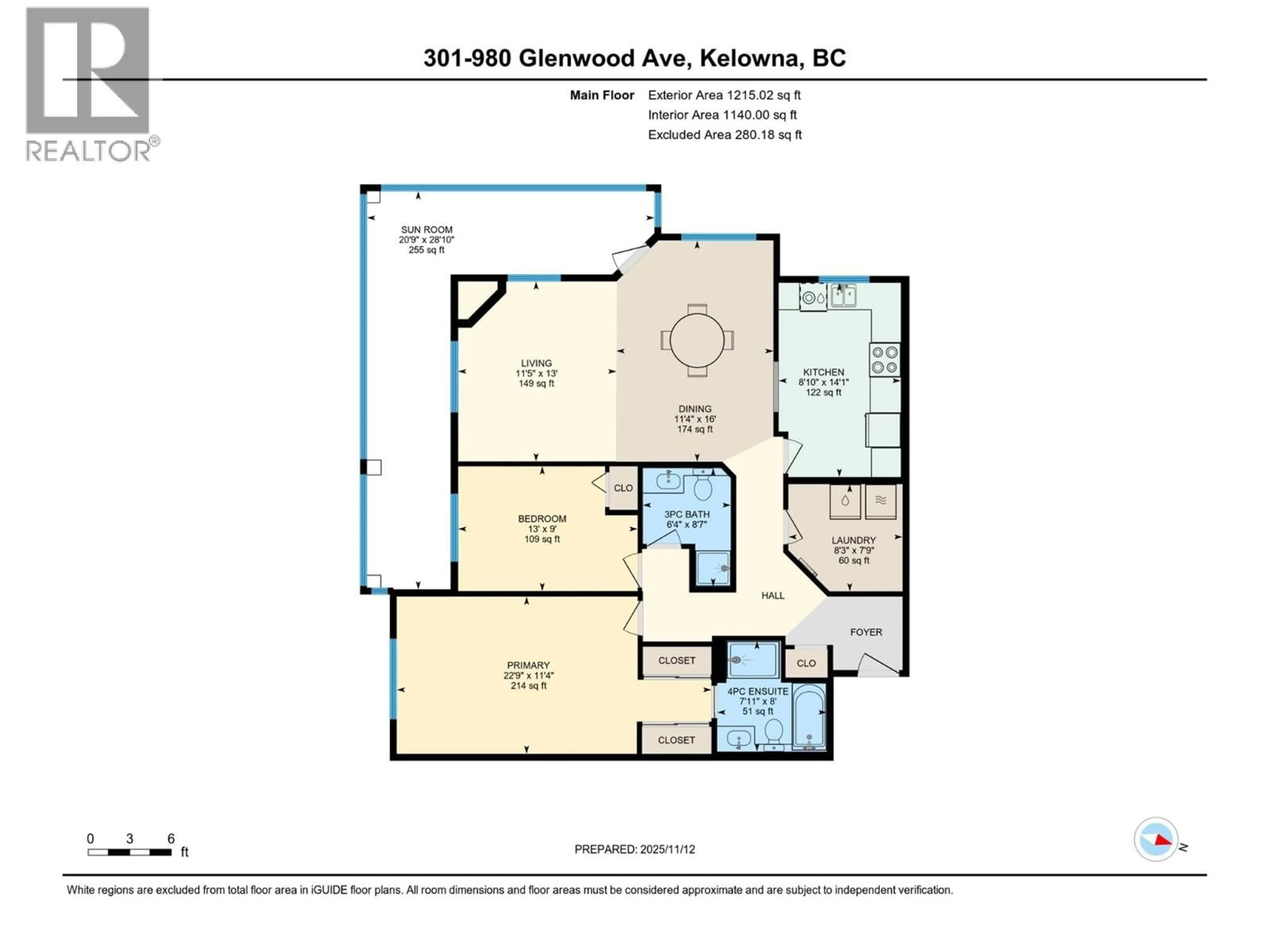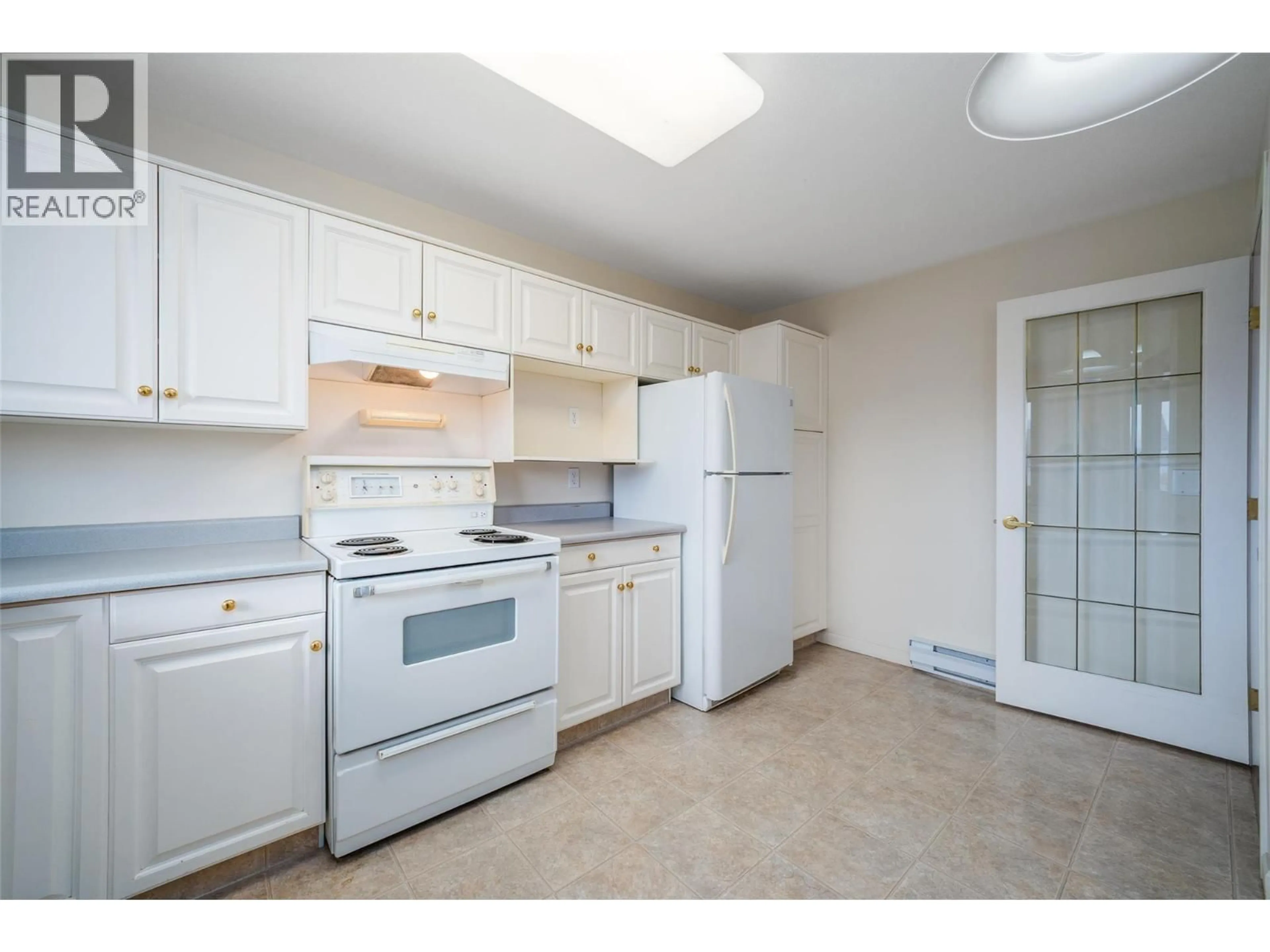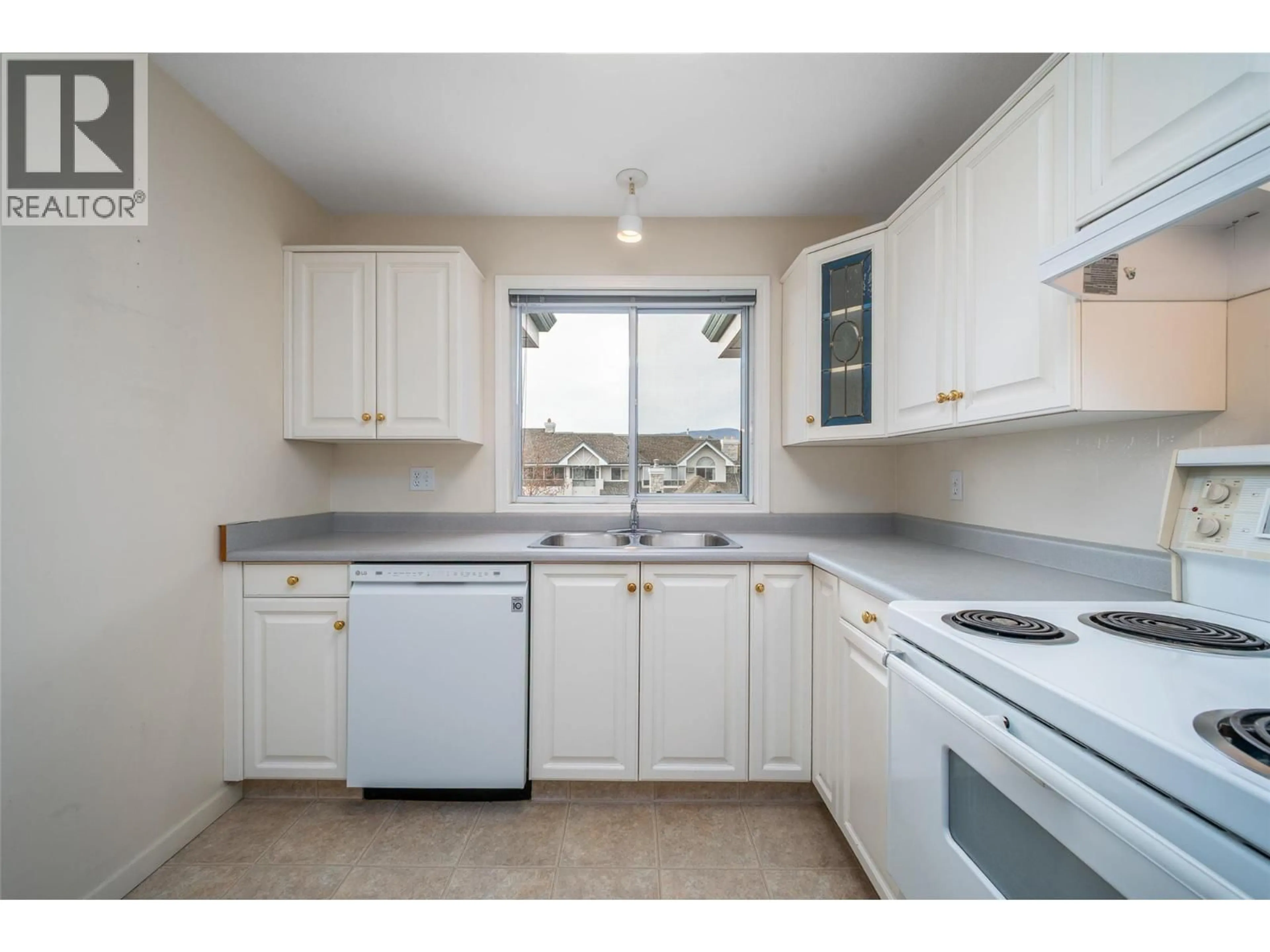301 - 980 GLENWOOD AVENUE, Kelowna, British Columbia V1Y9P2
Contact us about this property
Highlights
Estimated valueThis is the price Wahi expects this property to sell for.
The calculation is powered by our Instant Home Value Estimate, which uses current market and property price trends to estimate your home’s value with a 90% accuracy rate.Not available
Price/Sqft$390/sqft
Monthly cost
Open Calculator
Description
Welcome to Shaughnessy Green in Kelowna South! This bright and spacious 2 bedroom TOP FLOOR CORNER UNIT offers 1,200 sqft of comfortable living in a highly walkable location - just steps from local shopping, restaurants, and parks. The large open-concept living area features a cozy corner fireplace (currently disconnected) and access to a huge wrap-around sunroom for multi-season enjoyment facing South and West for lots of light. The L-shaped kitchen showcases timeless white cabinetry, window over the sink, a built-in pantry, and plenty of space for an island or bar seating, creating a seamless flow for entertaining or everyday living. The primary suite includes a ceiling fan, dedicated A/C unit and walk-through closet leading to a 4-piece ensuite with a soaker tub and separate shower. A 3-piece main bath with step-in shower serves guests and the second bedroom, while the generously sized laundry room offers excellent storage. Easy climate control with AC units in both the living area and primary bedroom to ensure comfort during warm Okanagan summers. Residents of Shaughnessy Green also enjoy access to fantastic amenities, including a clubhouse, fitness room, and outdoor BBQ area - all within a welcoming community setting in one of Kelowna’s most desirable central neighbourhoods only 5 minute walk to school and steps from a bus stop. (id:39198)
Property Details
Interior
Features
Main level Floor
Laundry room
7'9'' x 8'3''3pc Bathroom
8'7'' x 6'4''Bedroom
9'0'' x 13'0''4pc Ensuite bath
8'0'' x 7'11''Exterior
Parking
Garage spaces -
Garage type -
Total parking spaces 1
Condo Details
Inclusions
Property History
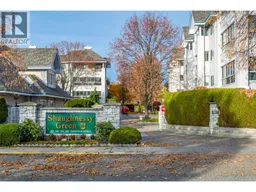 61
61
